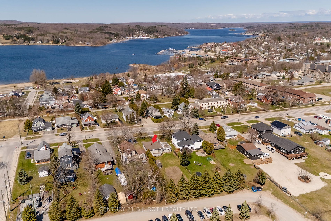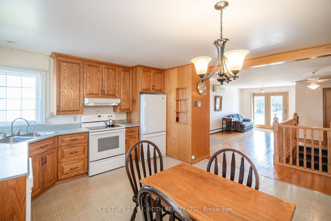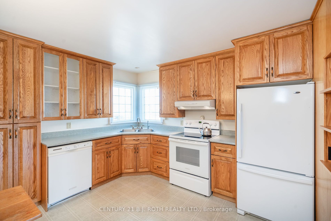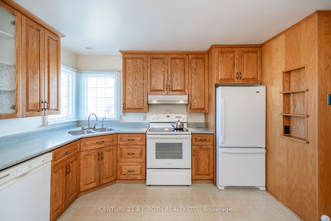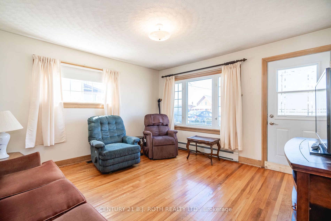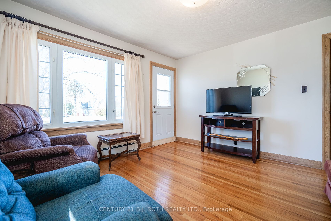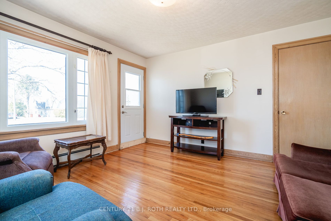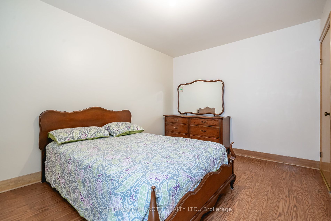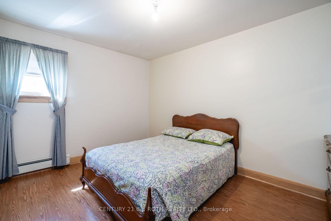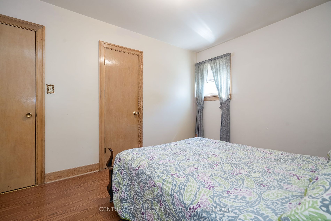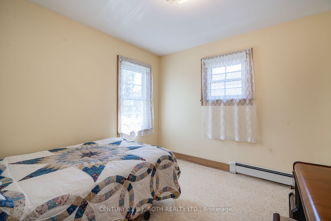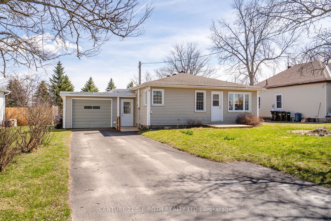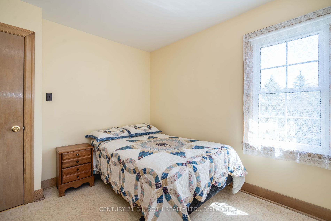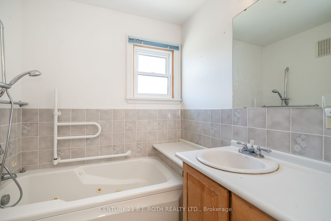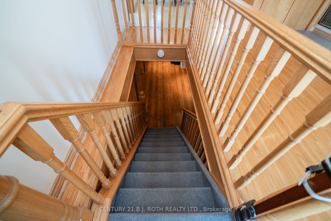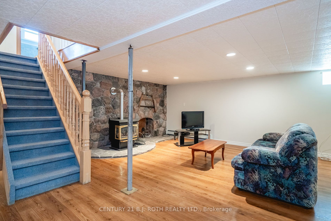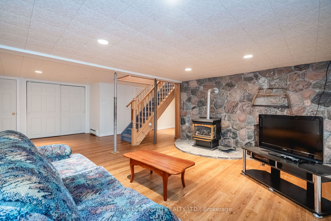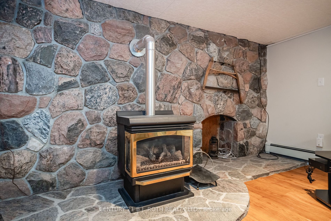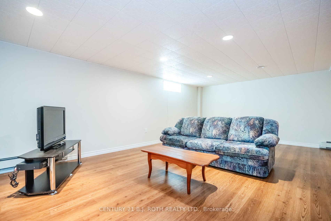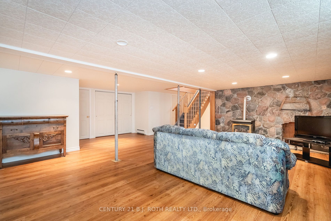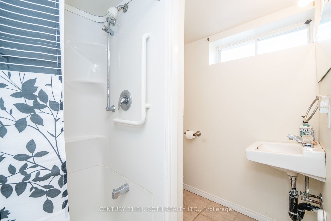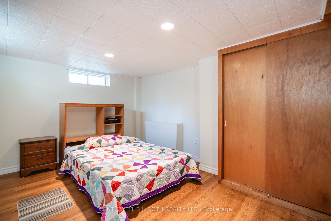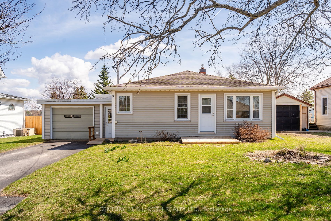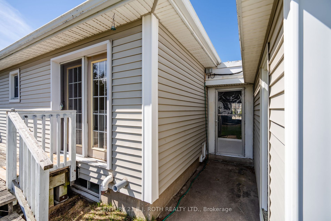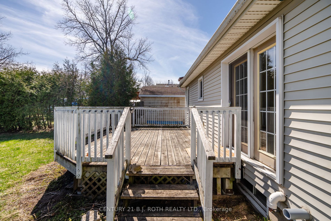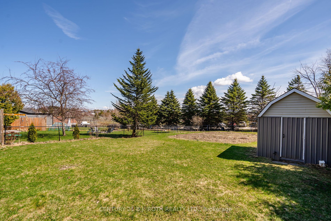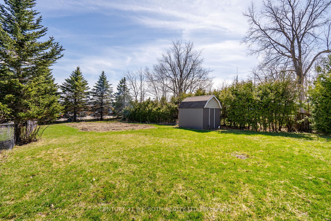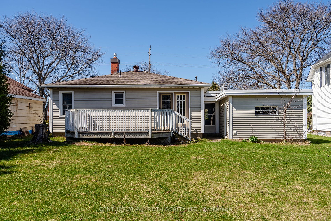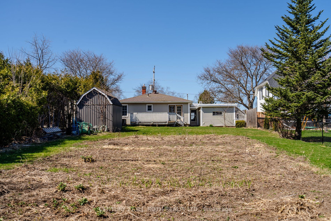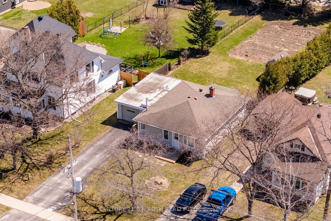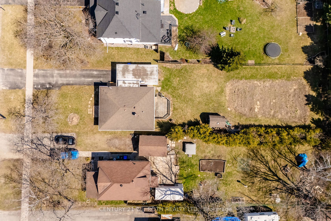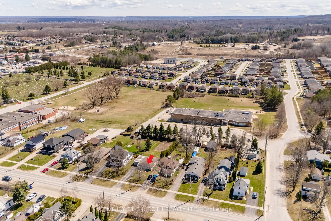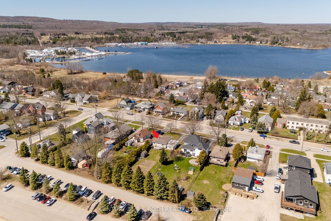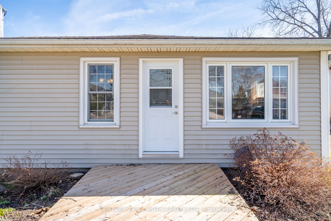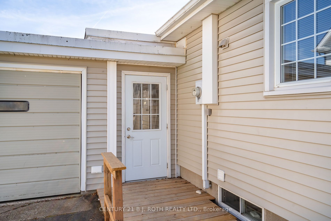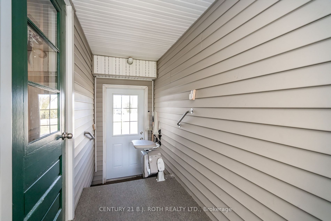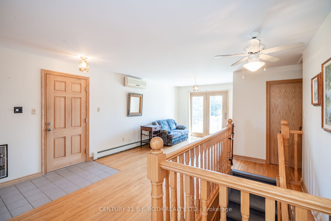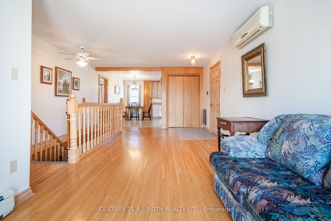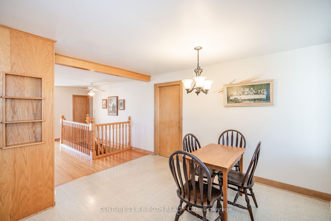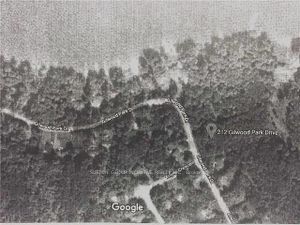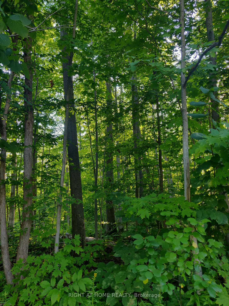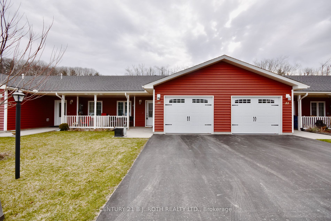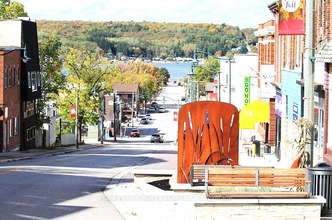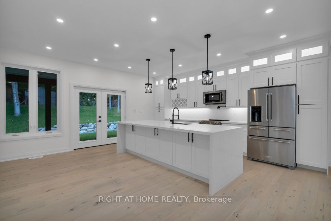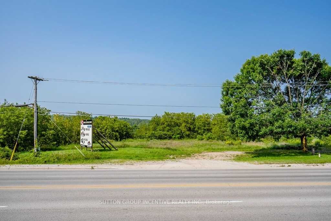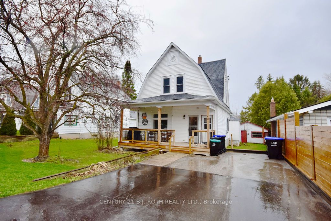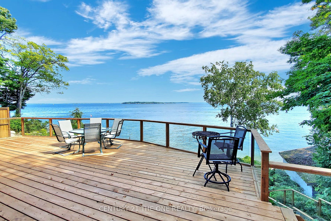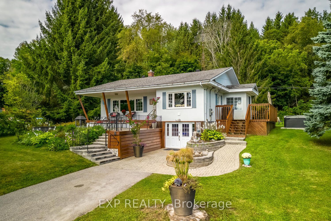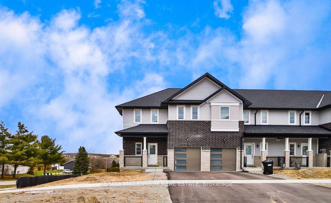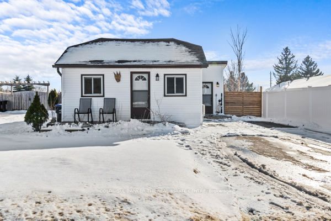48 Poyntz St
$549,900/ For Sale
Details | 48 Poyntz St
Welcome to this perfectly sized bungalow, ideal for downsizing! Nice front deck to enjoy your morning coffee and inside features 2 main floor bedrooms, separate living room, an open dining area and an eat-in kitchen. This home offers comfortable living spaces and offers easy access to the back deck, garden and backyard from the dining area. The lower level boasts a wonderful finished rec room with gas stove/fireplace which is roomy enough to hold the entire family along with a bonus room which could be utilized as an office, gym or craft room (please note: not a legal bedroom). Additionally, there's a 3-piece bathroom with electric b/b heat, storage space, and a laundry/utility room. Single-car garage complete with an attached closed-in workshop. Ramp to breezeway to access the side door which offers a convenient chair lift to help with those couple of steps. Deep 213 ft lot for outdoor relaxation. This property is perfectly positioned in prime in-town locale. Enjoy easy access to amenities, the bustling downtown core, and the picturesque waterfront, where town activities are a frequent delight, all within walking distance. Seize this opportunity today!
Room Details:
| Room | Level | Length (m) | Width (m) | |||
|---|---|---|---|---|---|---|
| Kitchen | Main | 4.22 | 4.22 | Vinyl Floor | Eat-In Kitchen | |
| Dining | Main | 2.13 | 2.82 | Hardwood Floor | W/O To Deck | |
| Living | Main | 3.89 | 3.86 | Hardwood Floor | ||
| Prim Bdrm | Main | 2.87 | 3.86 | Vinyl Floor | ||
| 2nd Br | Main | 2.87 | 3.15 | Vinyl Floor | ||
| Bathroom | Main | Vinyl Floor | 4 Pc Bath | |||
| Rec | Bsmt | 6.83 | 3.96 | Gas Fireplace | Vinyl Floor | |
| Other | Bsmt | 2.82 | 3.96 | Vinyl Floor | ||
| Laundry | Bsmt | 5.33 | 1.98 | |||
| Bathroom | Bsmt | 3 Pc Bath |
