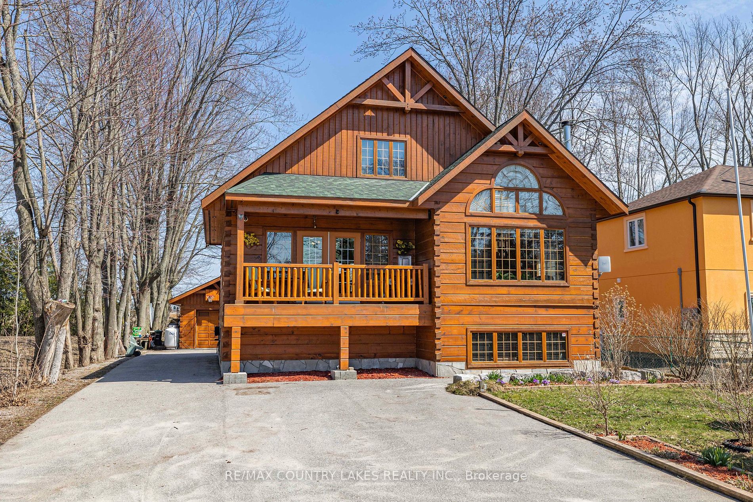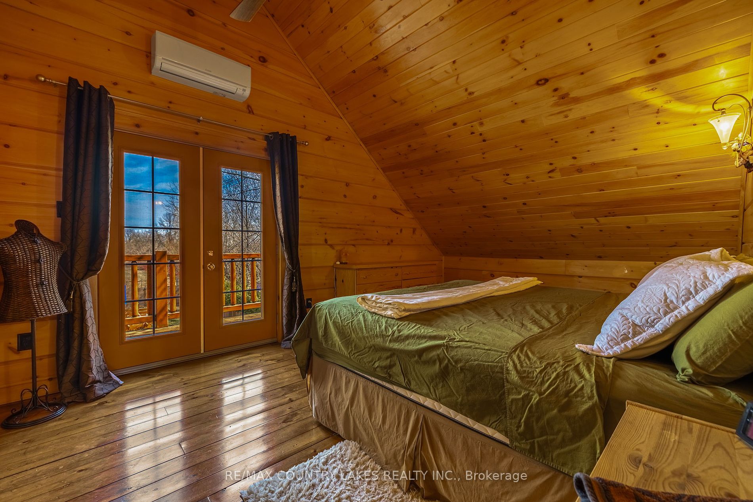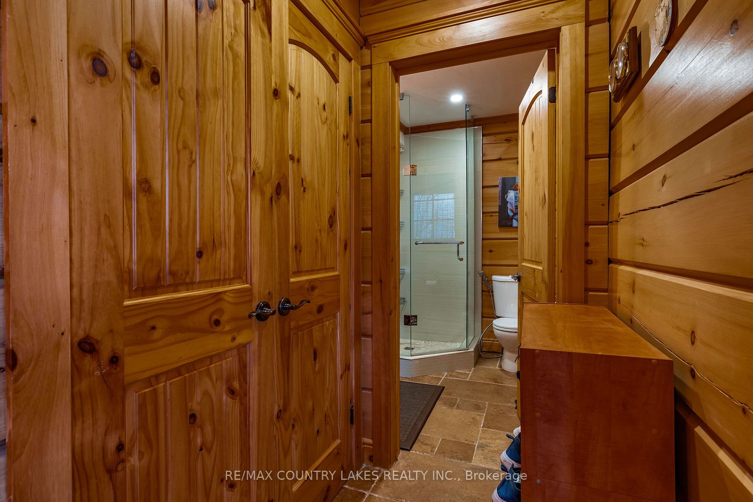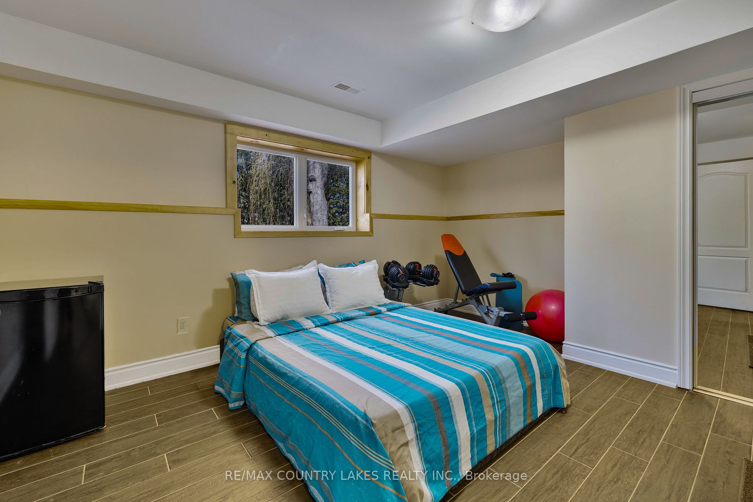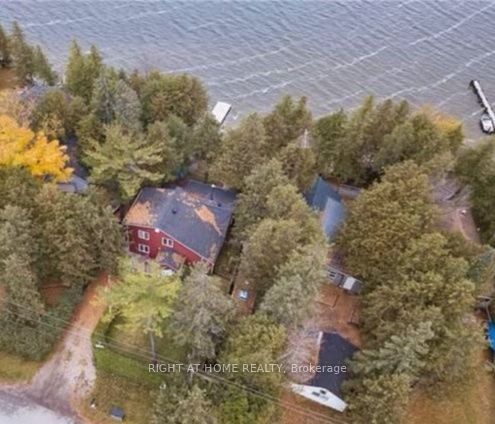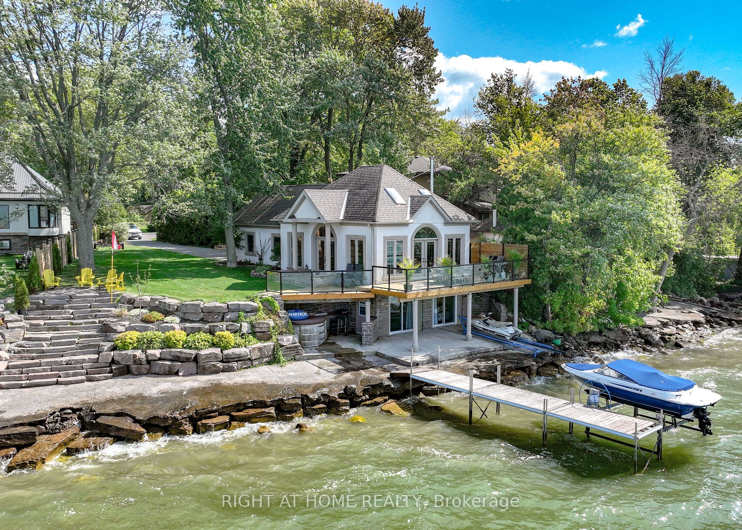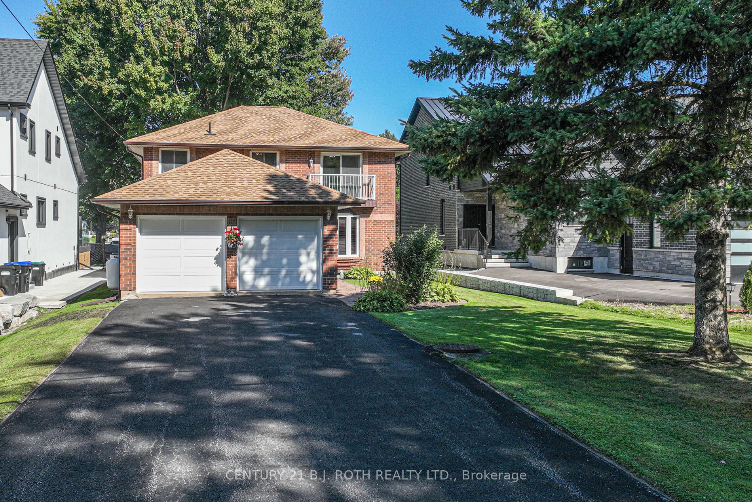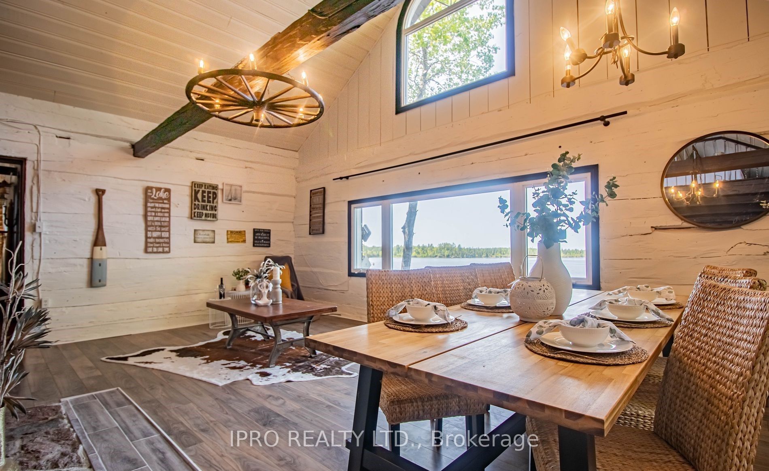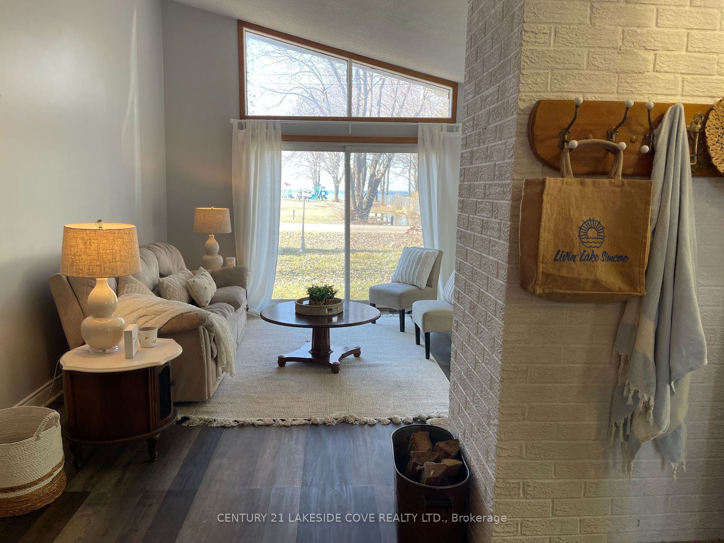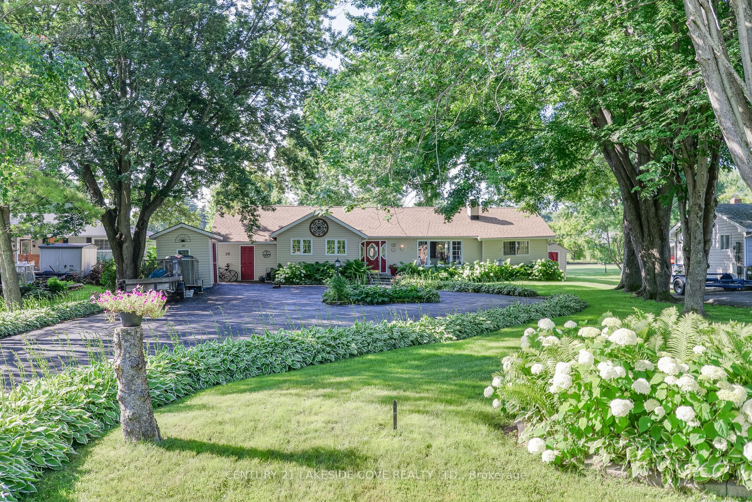2441 Lakeshore Dr
$1,125,000/ For Sale
Details | 2441 Lakeshore Dr
The moment you pull up to this Custom Confederation retreat, you know you are in an extraordinary place to call home.The warmth of wood and the welcome of a vaulted ceiling, a place for you to get away from it all in peace and tranquility. Make this home your dream come true. 5 Beds, 2 full bath, large private lot sitting across from Lake Simcoe. Plank flooring, sauna, 14x40 garage/workshop, triple sided fireplace, open concept. Fully finished lower level with walk out and wood fireplace, great in-law potential. Large deck overlooking your large backyard for endless entertaining and relaxation. Enjoy 3000 sq feet of living space.
Fridge, Stove, Dishwasher, Washer/Dryer, Generator, Water filtration, all elf's, all window coverings. Outdoor gardens for your own growing experience. Complete floor plans . 7 x 12 Sauna.
Room Details:
| Room | Level | Length (m) | Width (m) | |||
|---|---|---|---|---|---|---|
| Living | Main | 4.61 | 5.24 | Cathedral Ceiling | Open Concept | Floor/Ceil Fireplace |
| Dining | Main | 4.91 | 3.41 | Open Concept | Combined W/Living | Walk-Out |
| Kitchen | Main | 3.72 | 3.00 | Hardwood Floor | Large Window | |
| Br | Main | 3.23 | 3.63 | Tile Floor | Window | |
| 2nd Br | Upper | 3.75 | 4.42 | Vaulted Ceiling | Window | Hardwood Floor |
| Prim Bdrm | Upper | 3.66 | 5.46 | 3 Pc Ensuite | Skylight | Hardwood Floor |
| Family | Lower | 4.30 | 4.85 | Fireplace | ||
| 4th Br | Lower | 3.69 | 4.63 | Large Window | ||
| 5th Br | Lower | 4.21 | 4.60 | Mirrored Closet | ||
| Utility | Lower | 3.00 | 3.00 | Double Closet | Combined W/Laundry | |
| Foyer | Main | 3.35 | 2.17 | Tile Floor |
