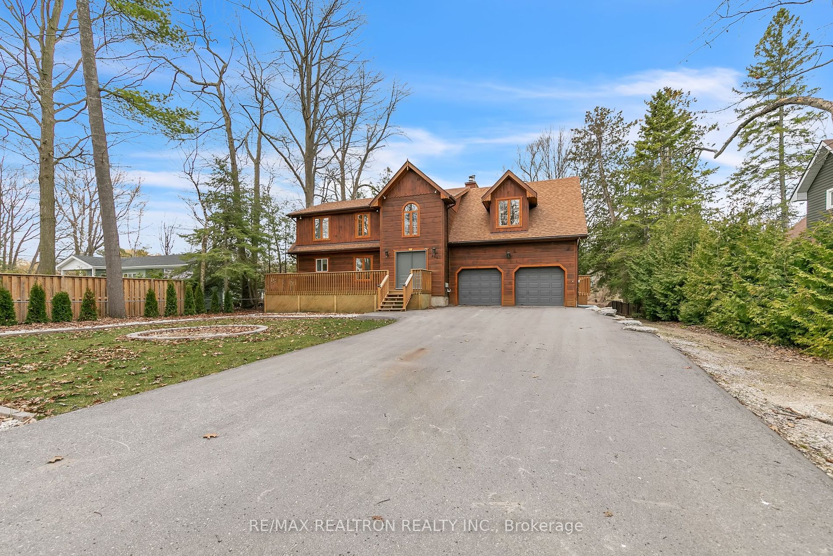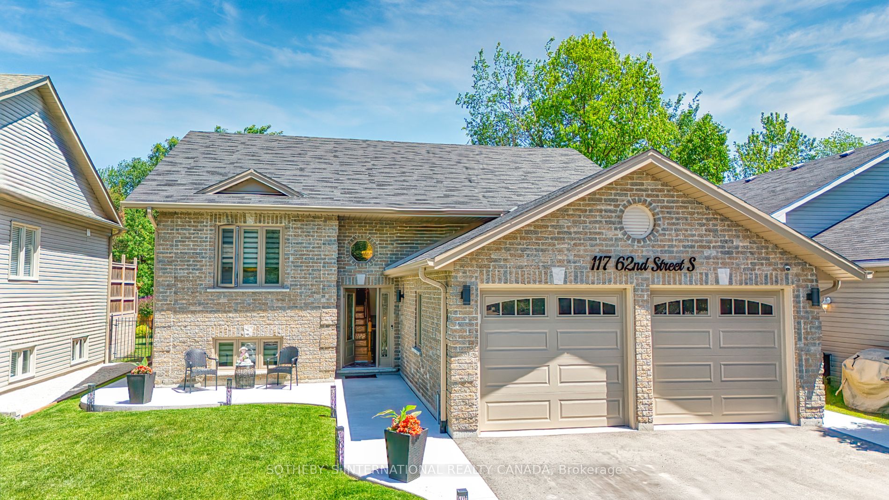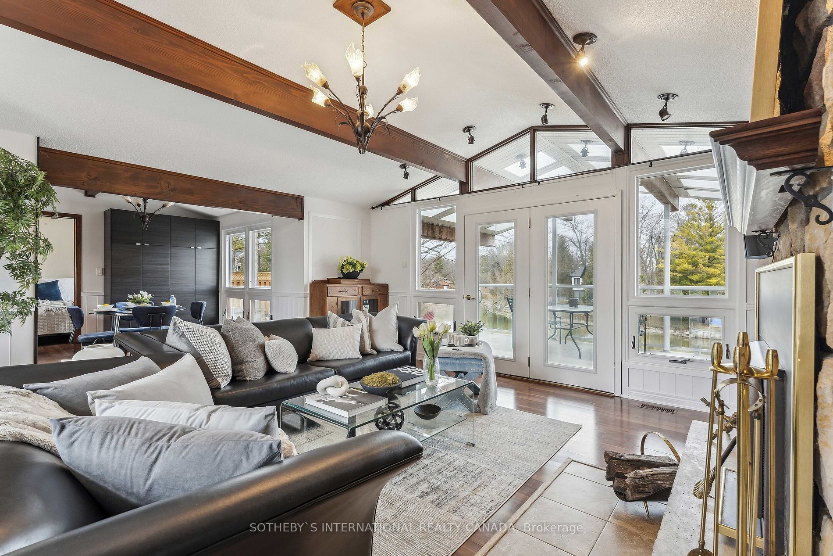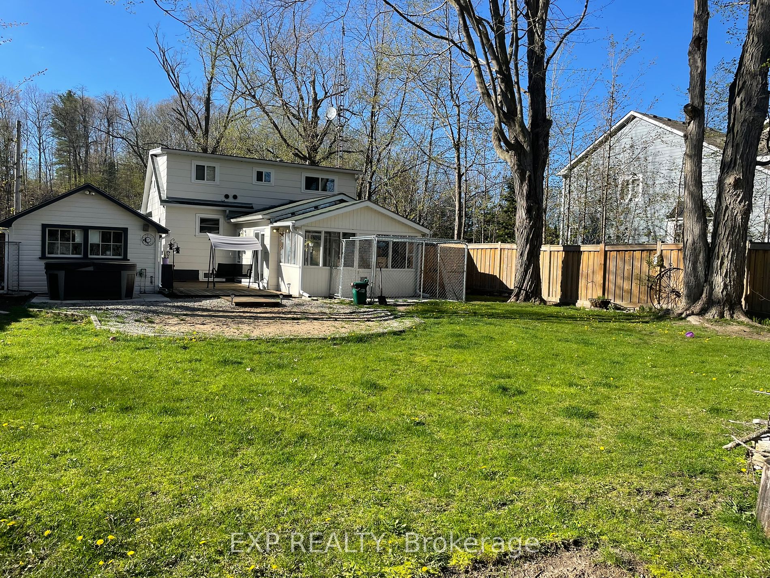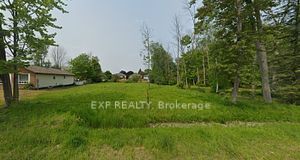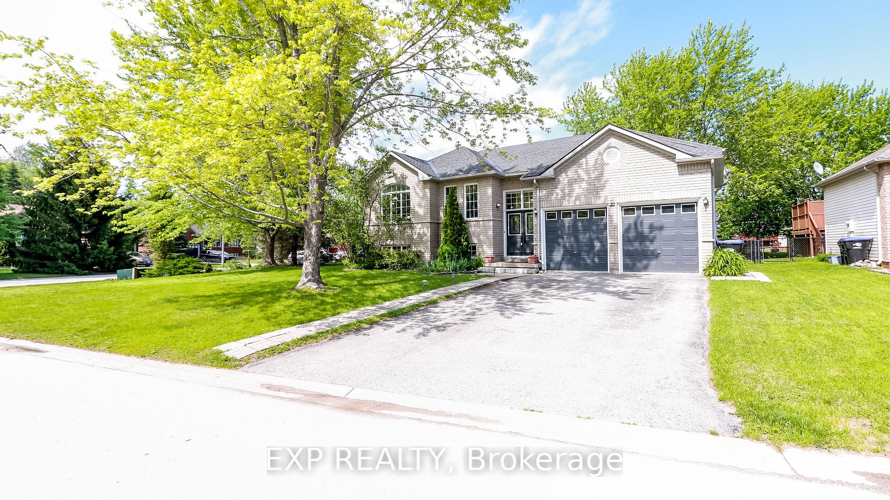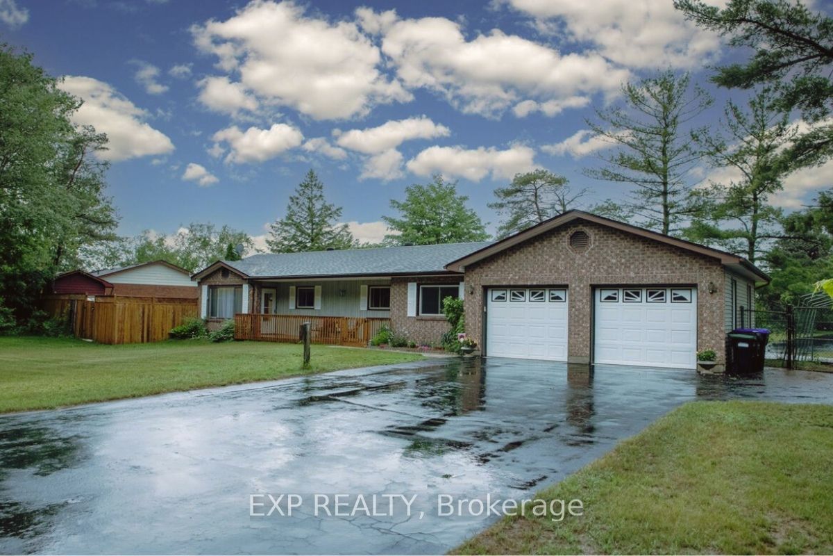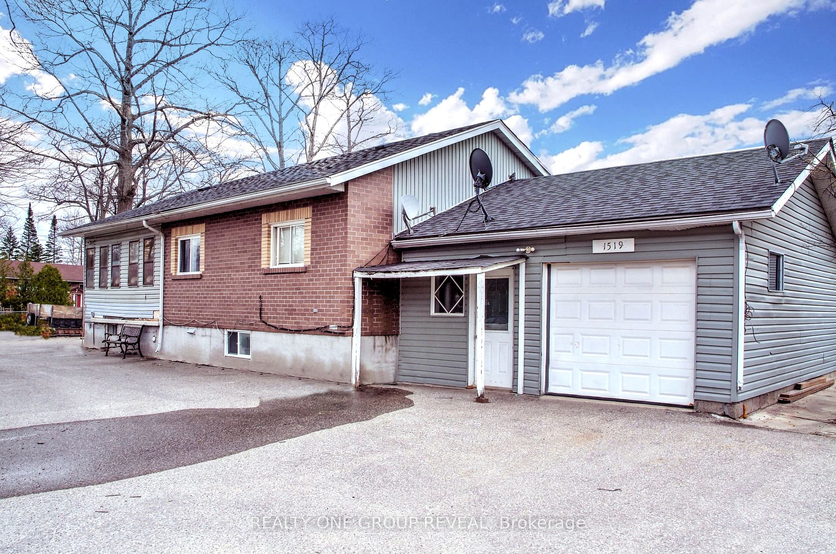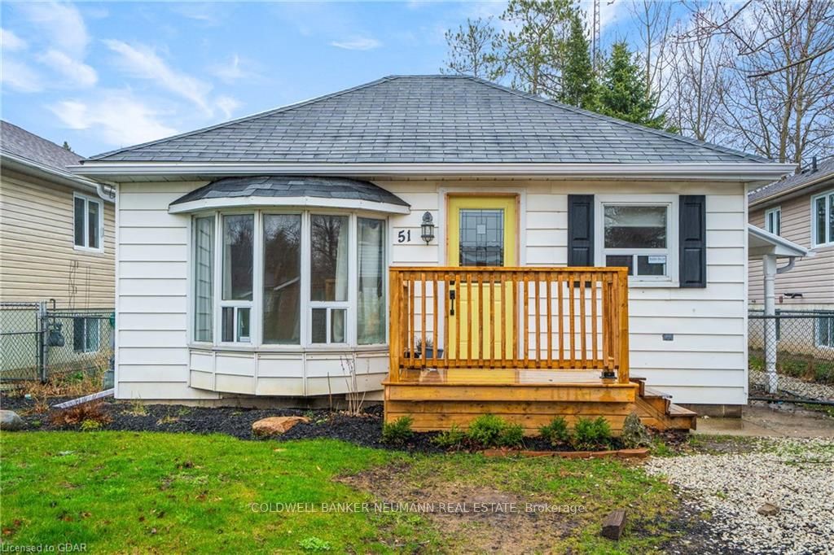646 Oxbow Park Dr
$1,619,000/ For Sale
Details | 646 Oxbow Park Dr
"Discover the ultimate waterfront lifestyle with this exquisite riverfront retreat! This stunning property offers unrivaled views of the tranquil river, ideal for relaxing and enjoying nature's beauty. Nestled just a stone's throw away from the sandy beaches and exciting water sports activities, this home provides the perfect blend of serenity and adventure. Whether you're a beach enthusiast or a skiing aficionado, this property offers the best of both worlds. Imagine spending your days basking in the sun on the sandy shores, then hitting the slopes for thrilling winter adventures just a short drive away. Embrace year-round outdoor activities and create lasting memories with family and friends. This is not just a home; it's a gateway to an active and dynamic lifestyle. With its prime waterfront location and proximity to beach and ski amenities, this property presents a rare opportunity to enjoy the best that nature has to offer. New Flooring Throughout, New Painting Throughout.
New Light Fixtures, Pot Lights and Switches, New Drywall (Partially), New Kitchen, All New Appliances, All New Bathrooms, Up Graded Plumbing (Partially New), New Entrance Door, Upgraded Garage, New Front and Back Yard Landscaping, and More.
Room Details:
| Room | Level | Length (m) | Width (m) | |||
|---|---|---|---|---|---|---|
| Living | Main | 6.80 | 4.87 | Combined W/Dining | Laminate | W/O To Deck |
| Dining | Main | Combined W/Living | Laminate | O/Looks Backyard | ||
| Kitchen | Main | Granite Counter | Laminate | Backsplash | ||
| Prim Bdrm | 5 Pc Ensuite | Broadloom | His/Hers Closets | |||
| 2nd Br | 2nd | O/Looks Backyard | Broadloom | Ensuite Bath | ||
| 3rd Br | 2nd | Large Window | Broadloom | Double Closet | ||
| 4th Br | 2nd | Large Window | Broadloom | Double Closet |
