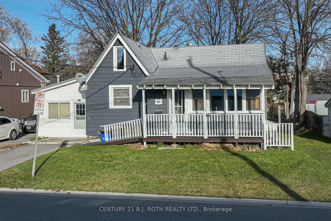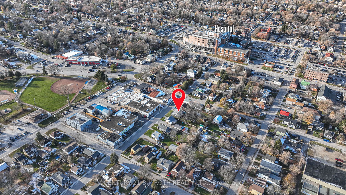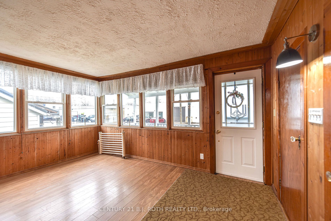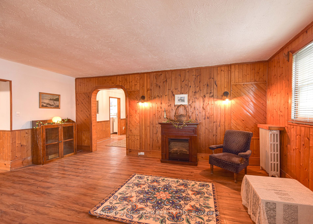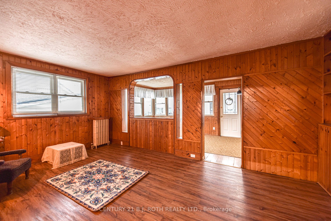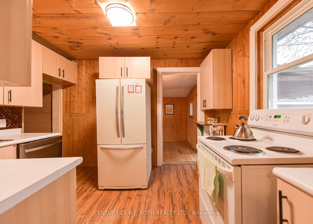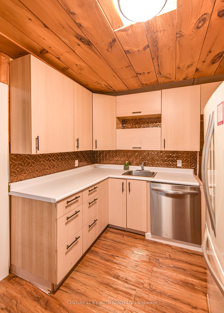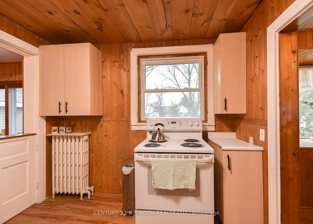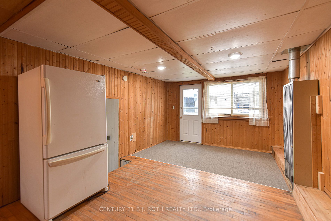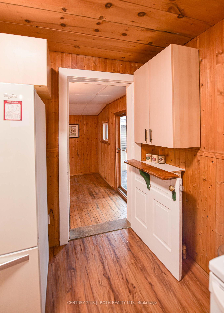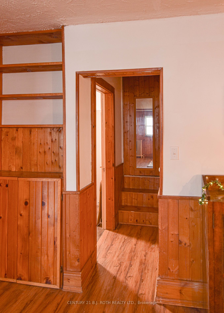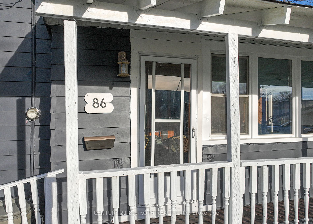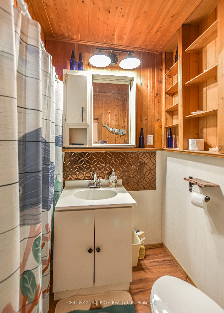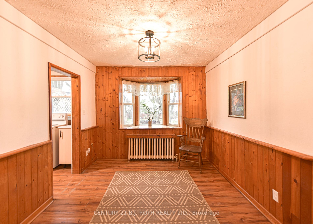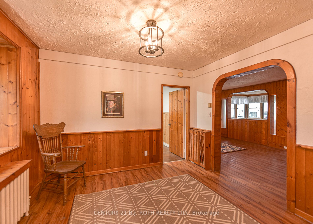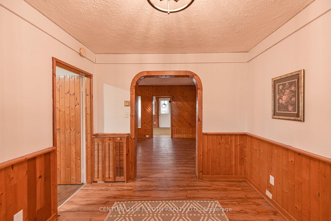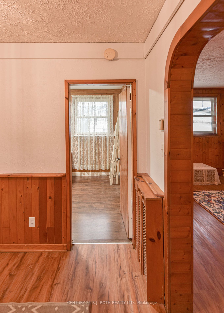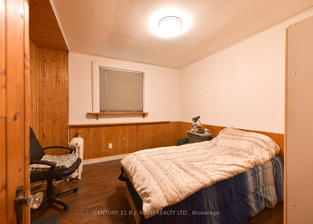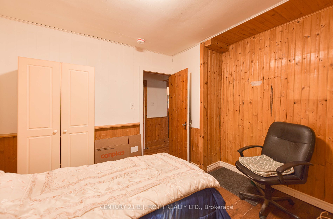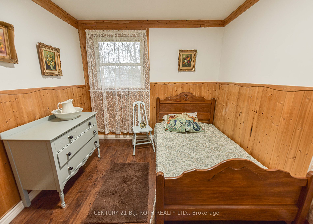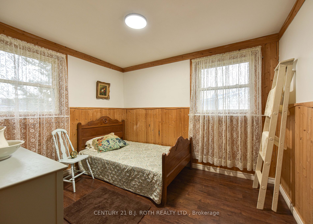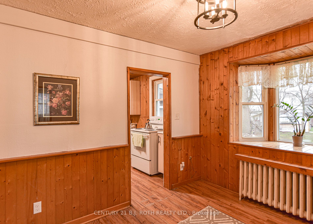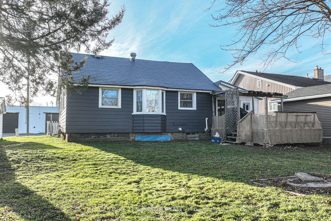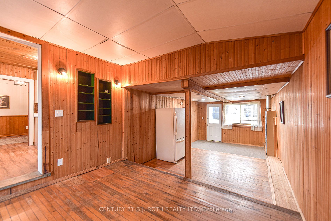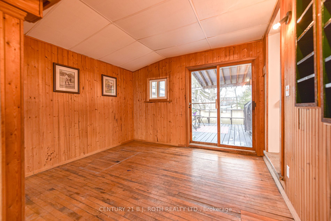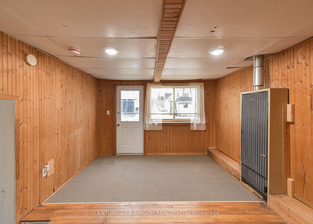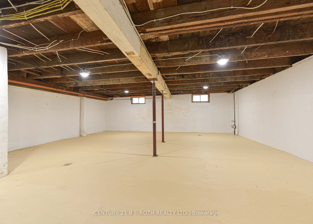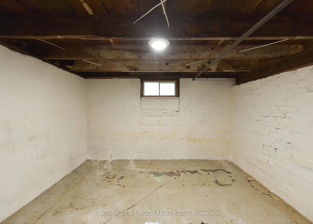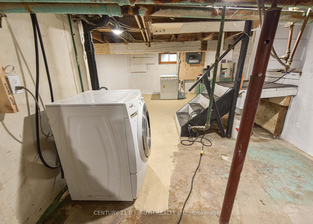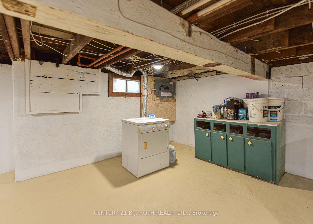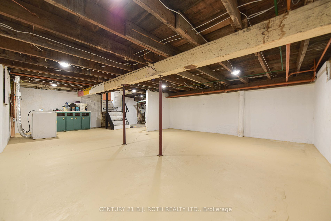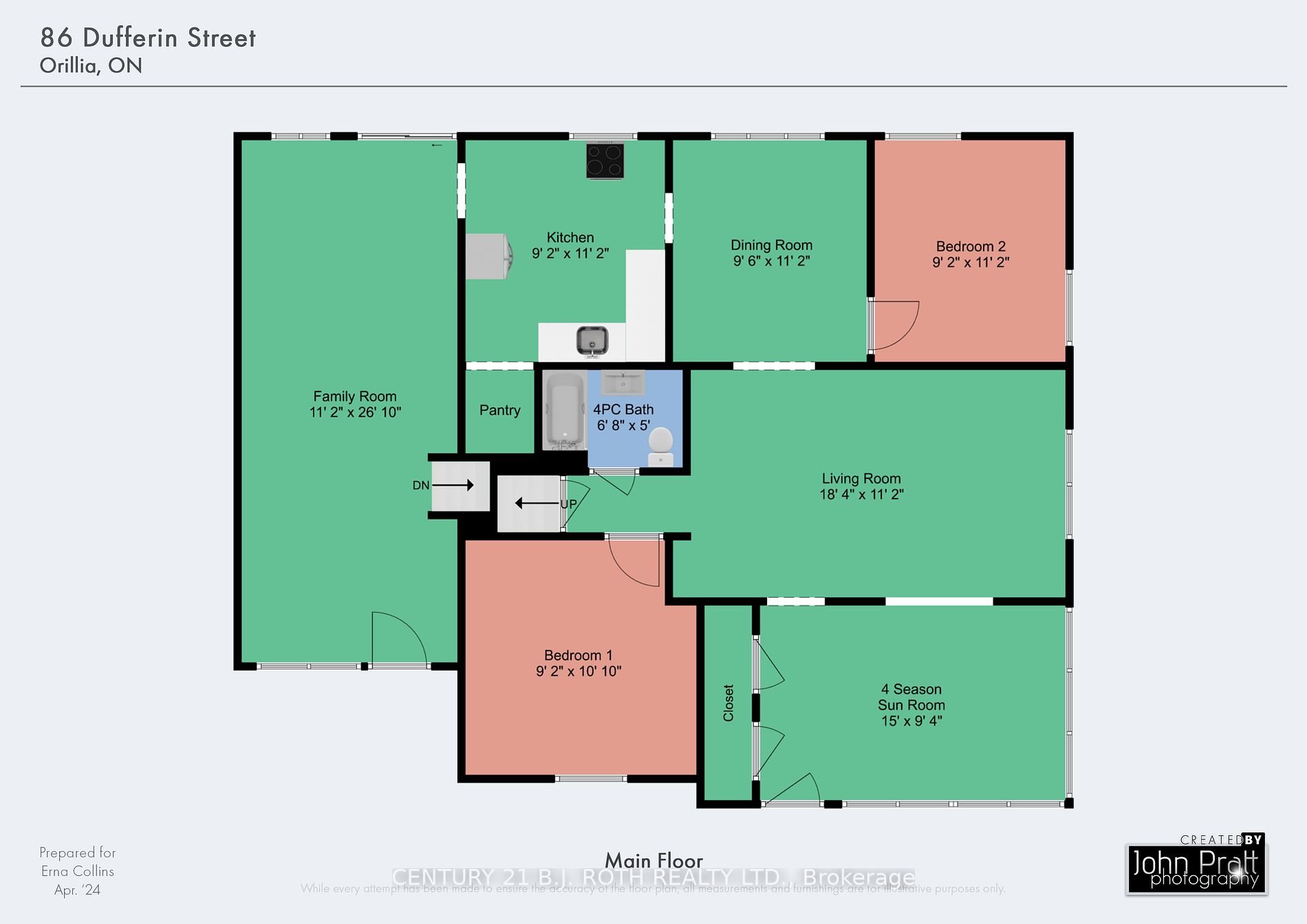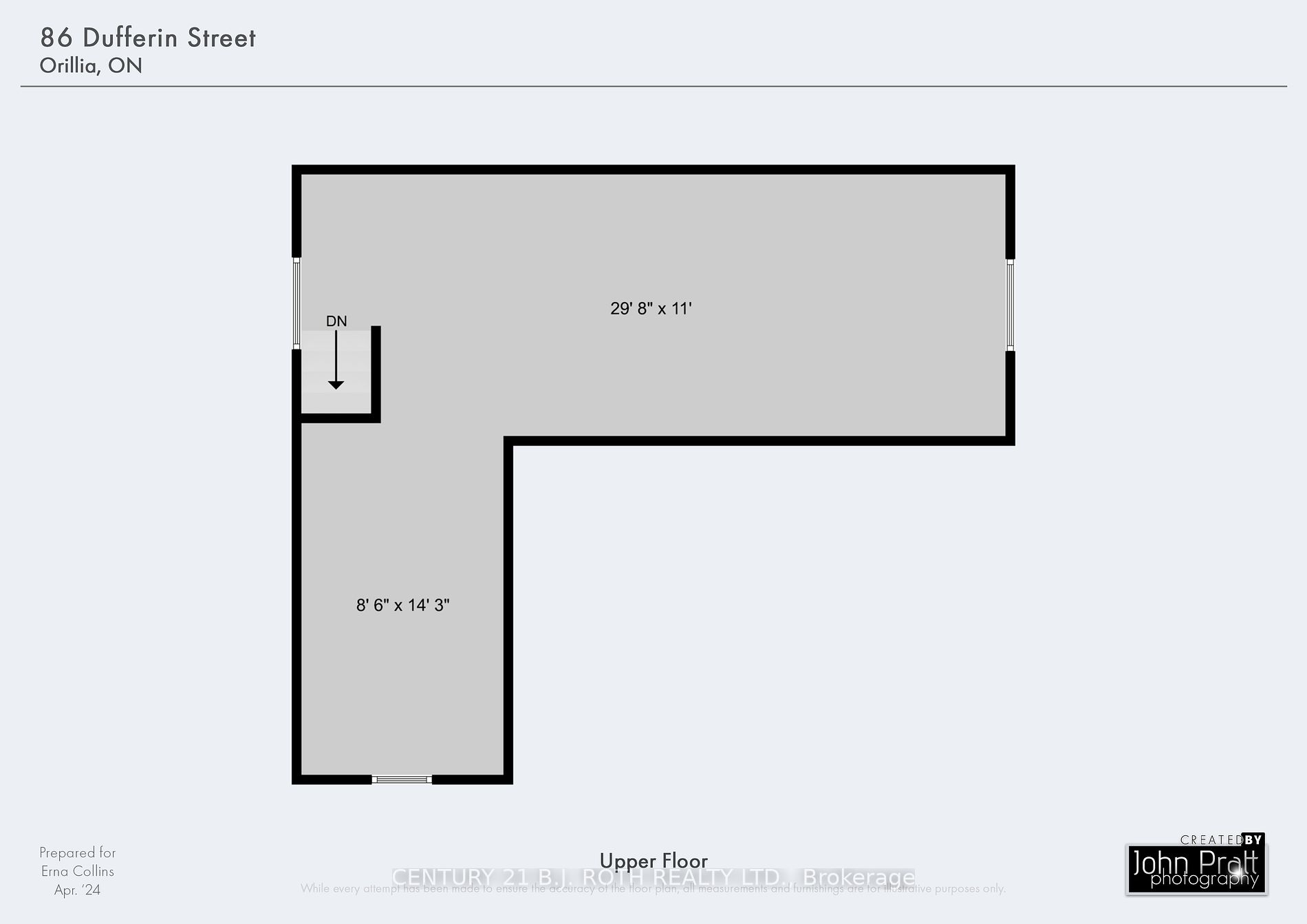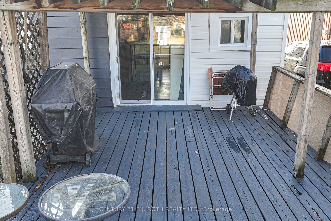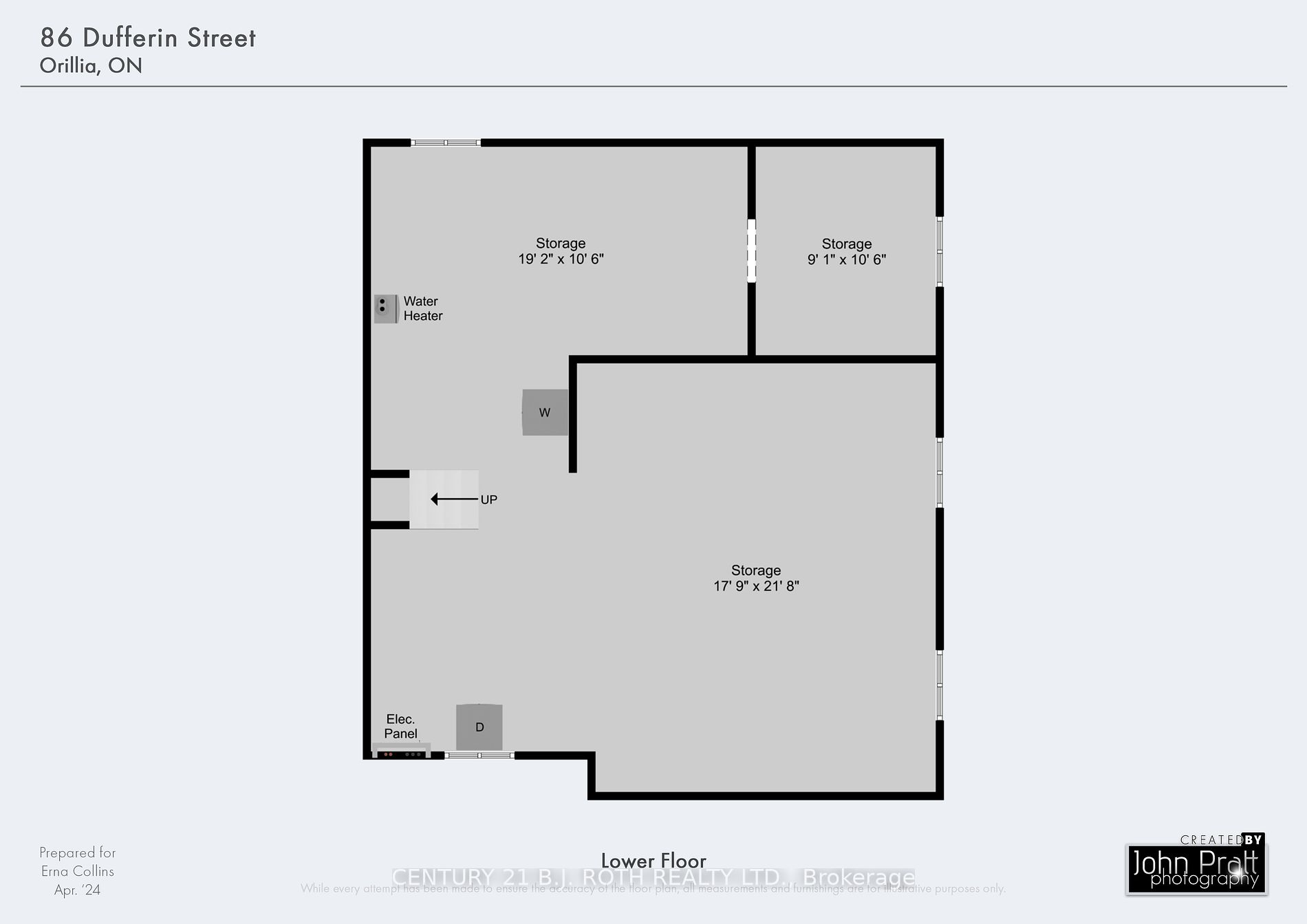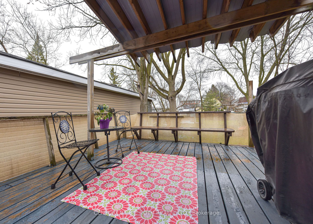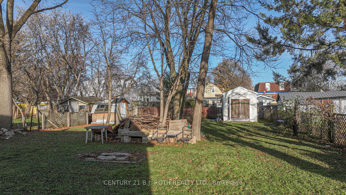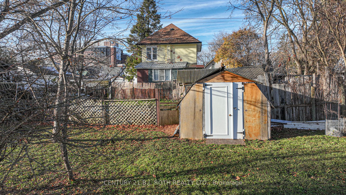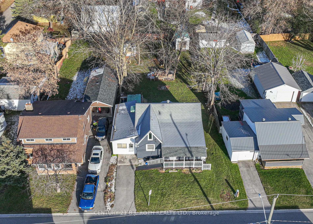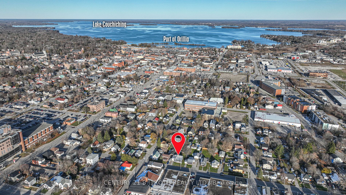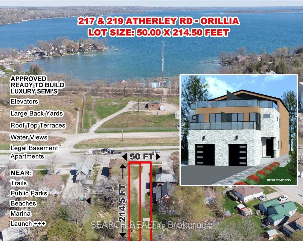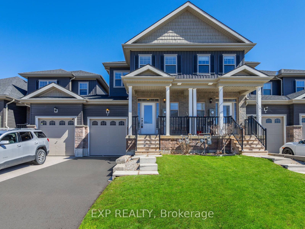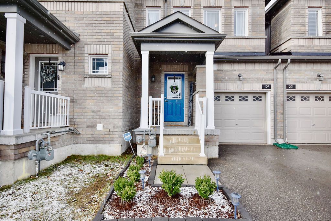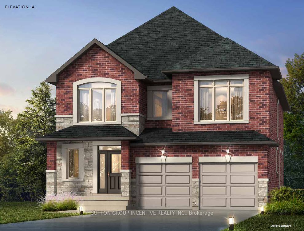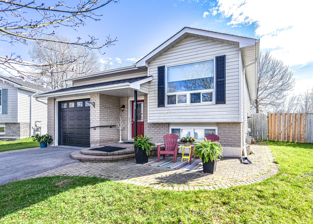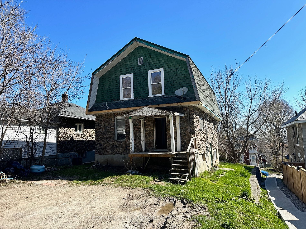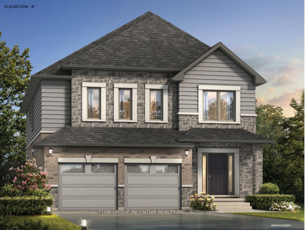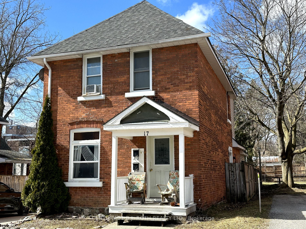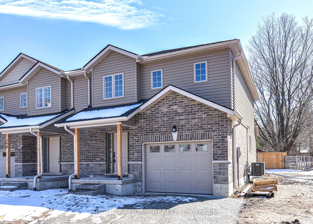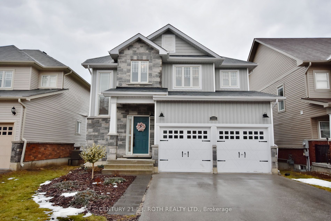86 Dufferin St
$439,900/ For Sale
Details | 86 Dufferin St
First time offered for Sale in over 45 years. A wonderful consideration for 1st time home buyers or retirees, looking to downsize. Spacious 2 bedroom home, is larger than it looks, with the added bonus areas of 4 season sunroom along the front of the house and large recreation room, (was originally an attached garage, could possibly be converted back to garage). Knob and Tube electric wiring completely updated in 2024, with the added consideration to prepare additional wiring above ceiling tiles in recreational room for future electrical needs in that general area. Home has been freshly scrubbed and painted. A wonderful facelift ready for the next family to enjoy. Great layout, with spacious common / principal area rooms, kitchen has a pantry type space or would be ideal for stackable washer and dryer to be installed. Patio doors onto large, older back deck, with views over the large country sized backyard. Great space for the children and pets to play. Two backyard sheds, ideal to store all your outdoor toys and tools. Lawnmower and Snow Blower are included. Economical hot water radiator heat serviced by newer hot water on demand system. Great option to finish the attic space, existing stairs to access, already with newer windows. Inexpensive utility costs: Enbridge gas EMPP installments $179.00/month; Hydro $50.00 to $75.00/month. There is an existing maintenance plan with Reliance $29.64 per month, not transferrable. However, is an indication that the equipment has been well maintained.
All existing items in the house, sheds and property are included with the purchase and will remain upon closing. Gas wall mounted heater in recreation room 'as is'. Lawnmower and snow blower. All items included are in 'as is' condition.
Room Details:
| Room | Level | Length (m) | Width (m) | |||
|---|---|---|---|---|---|---|
| Living | Main | 2.79 | 3.40 | |||
| Living | Main | 5.59 | 3.40 | |||
| Family | Main | 3.40 | 8.18 | |||
| Dining | Main | 2.90 | 3.40 | |||
| Sunroom | Main | 4.57 | 2.84 | |||
| Br | Main | 2.70 | 3.30 | |||
| Br | Main | 2.79 | 3.40 | |||
| Bathroom | Main | 2.03 | 1.52 |
