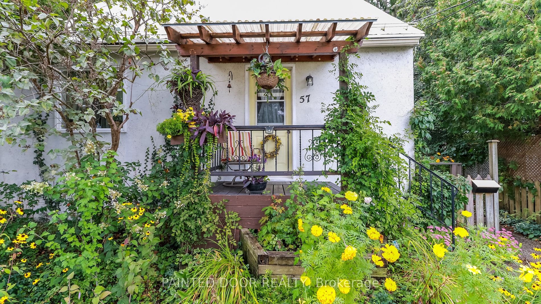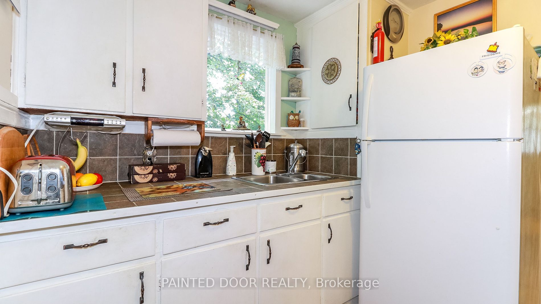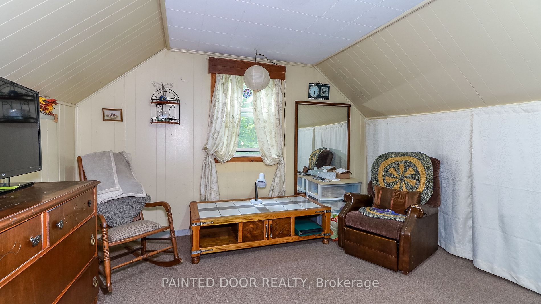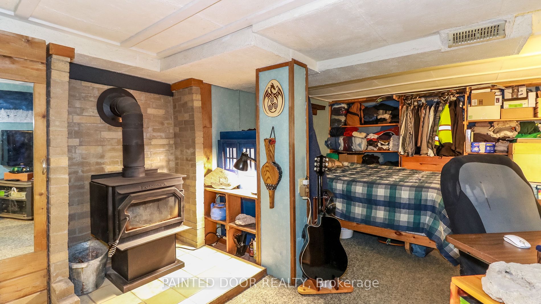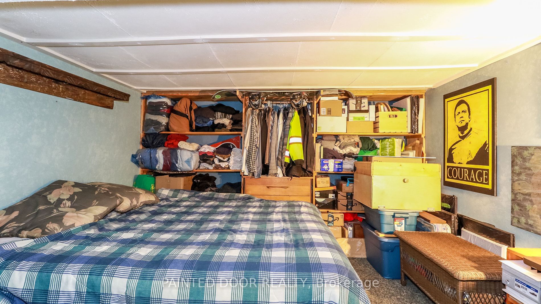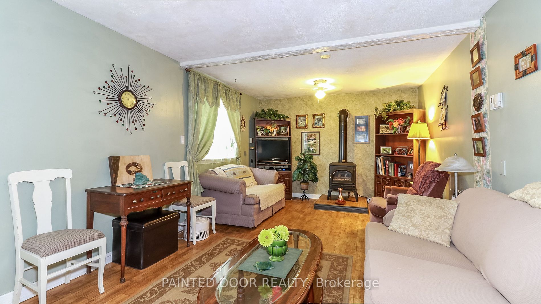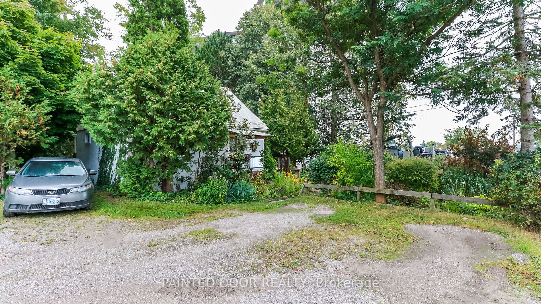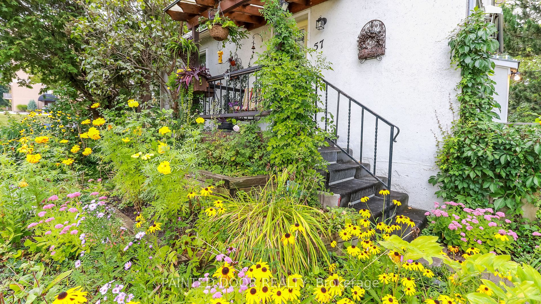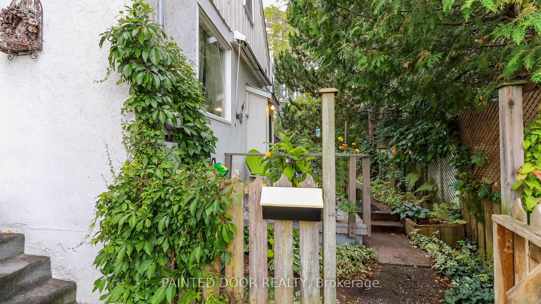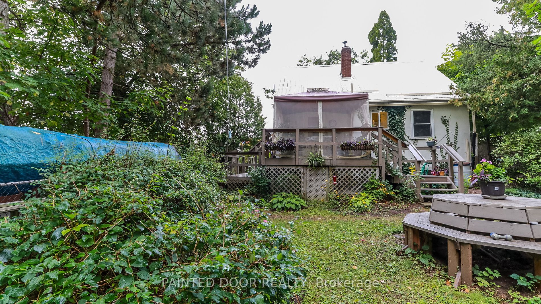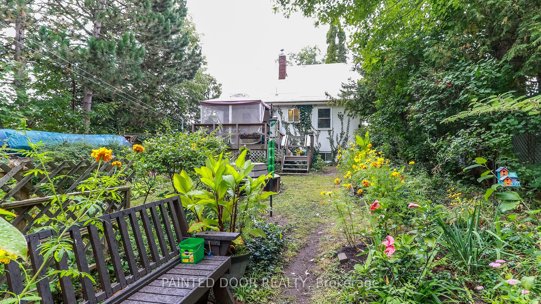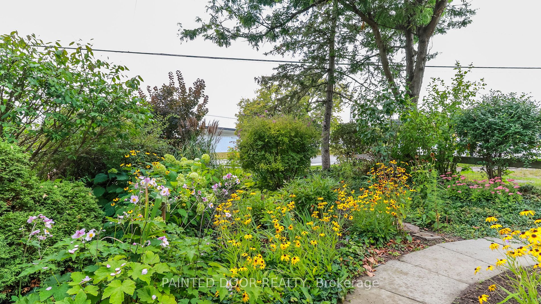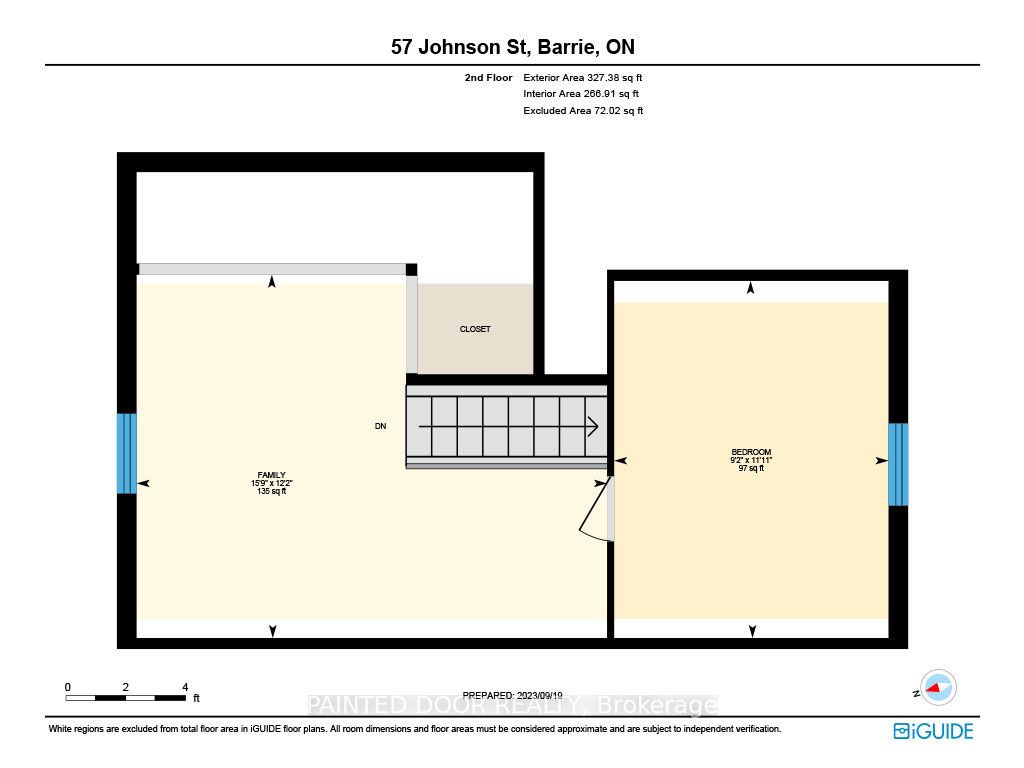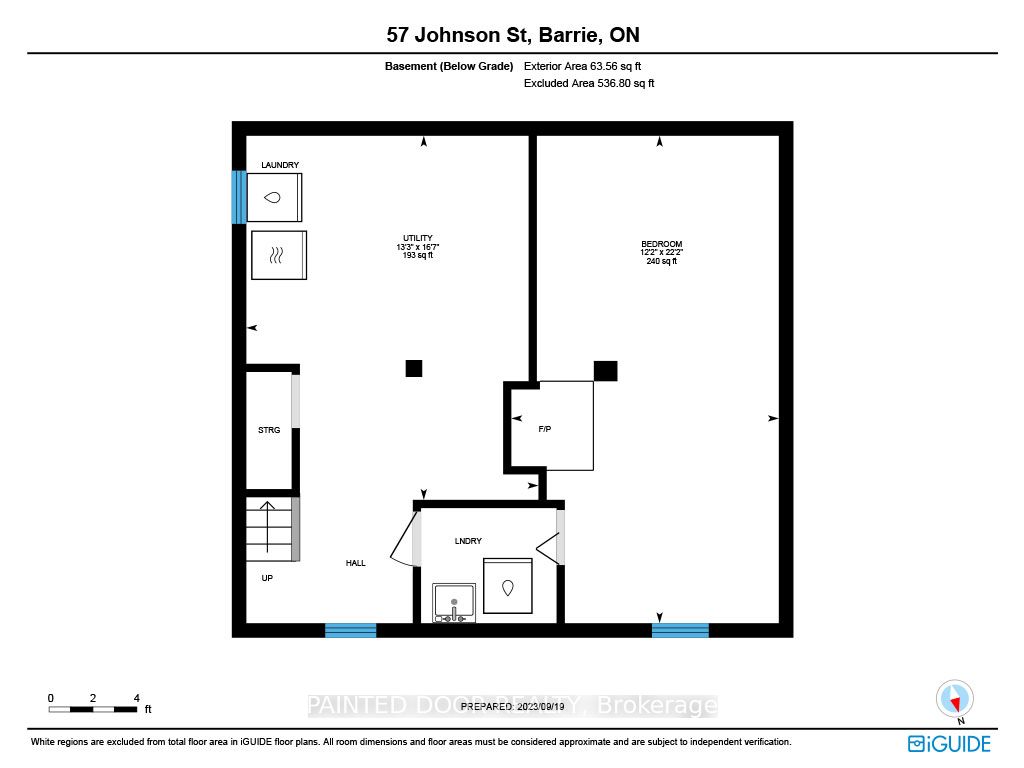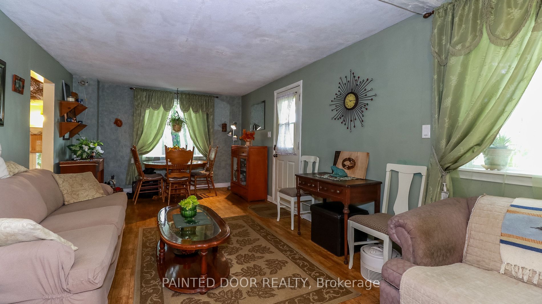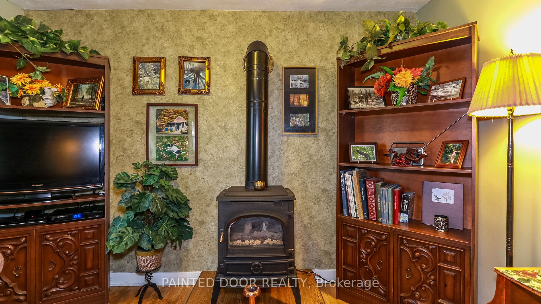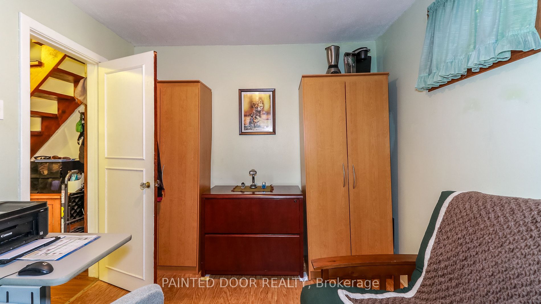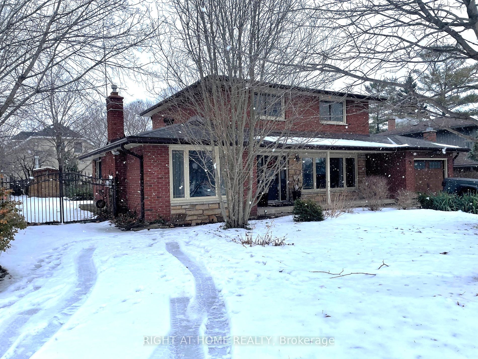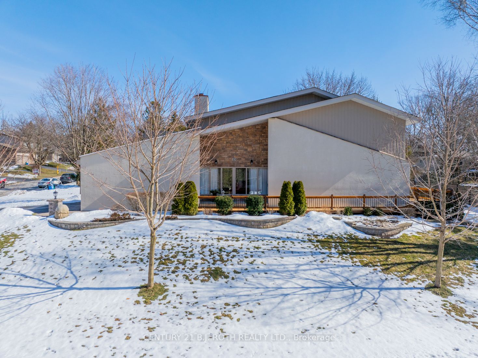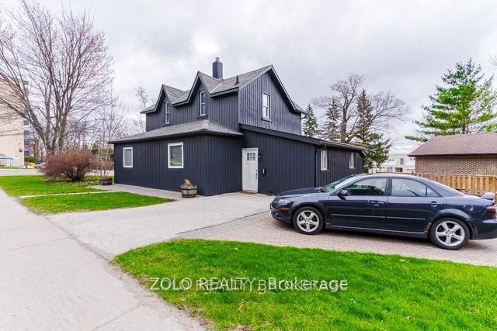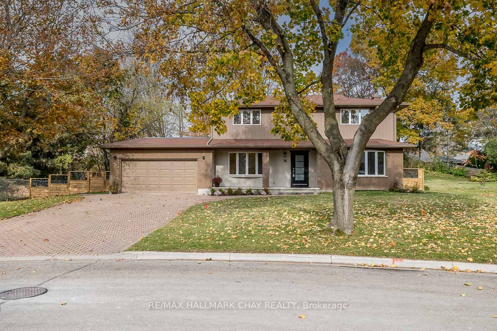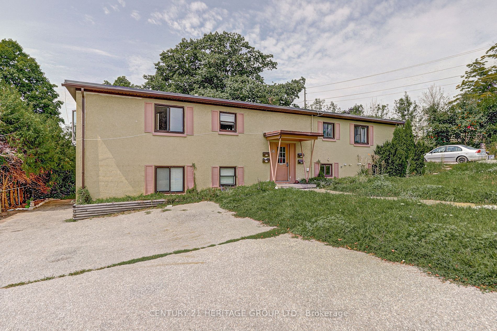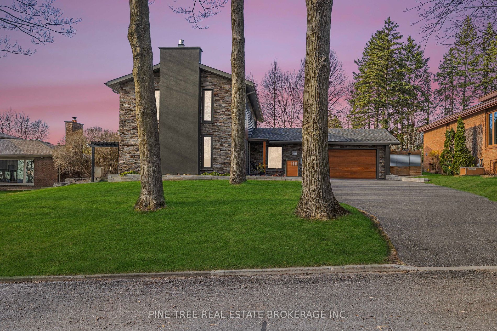57 Johnson St
$615,000/ For Sale
Details | 57 Johnson St
This charming 1 1/2 storey home in Barrie's Old East End is a true gem, boasting a blend of modern upgrades and vintage character. The recent renovations, including new windows and appliances, add convenience and style to this cozy abode. As you step inside, you're greeted by a welcoming family area adorned with a cozy fireplace, perfect for chilly evenings spent with loved ones. The vintage charm of the home is evident throughout, adding a unique and timeless appeal to the space. Outside, the rear deck beckons you to enjoy the outdoors, while the beautifully landscaped gardens offer a peaceful retreat amidst mature trees. With a bus stop just across the street and essential amenities such as grocery stores, schools, and more within walking distance, convenience is truly at your doorstep. For investors, the zoning (RA1-3) presents exciting possibilities for multi-family use, offering potential for income generation. And let's not overlook the allure of Lake Simcoe, just a leisurely stroll away, offering stunning views and endless recreational opportunities. Whether you're seeking a cozy family home or an investment opportunity in a vibrant community, this Old East End residence has something special to offer.
Room Details:
| Room | Level | Length (m) | Width (m) | |||
|---|---|---|---|---|---|---|
| Kitchen | Main | 2.54 | 3.05 | |||
| Living | Main | 3.43 | 6.25 | |||
| Br | Main | 3.45 | 2.67 | |||
| Den | 2nd | 4.80 | 3.71 | |||
| Prim Bdrm | 2nd | 2.79 | 3.63 | |||
| Br | Bsmt | 3.71 | 6.76 | |||
| Utility | Bsmt | 4.04 | 5.04 |
