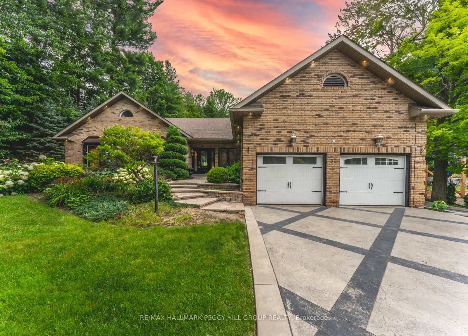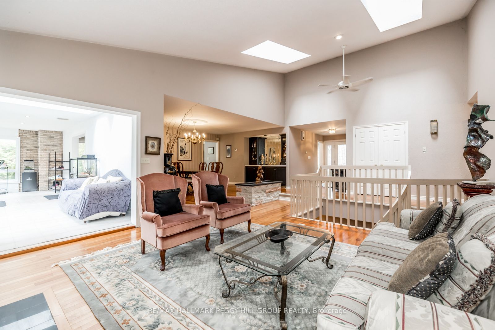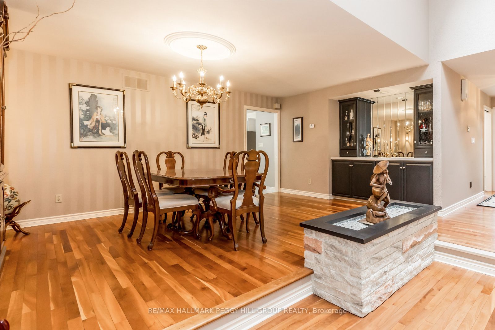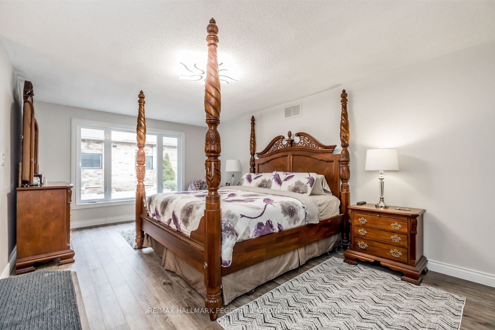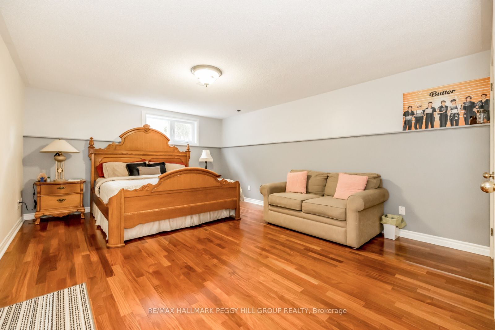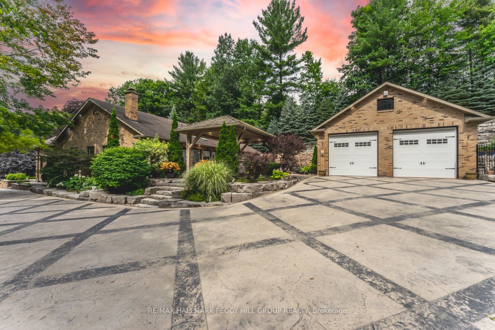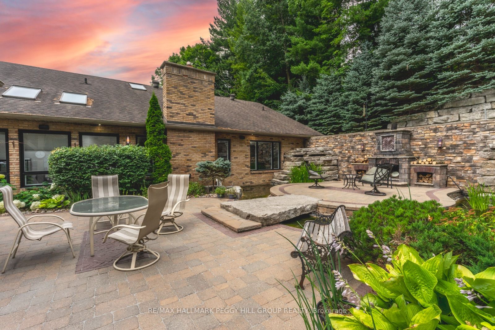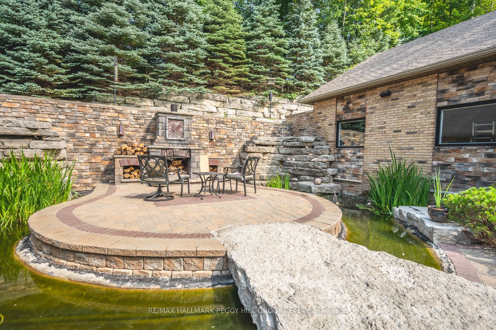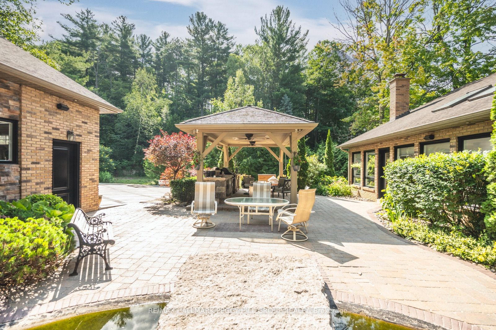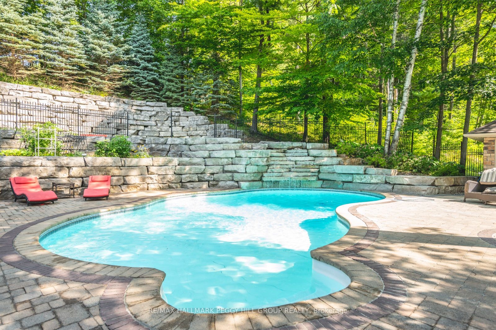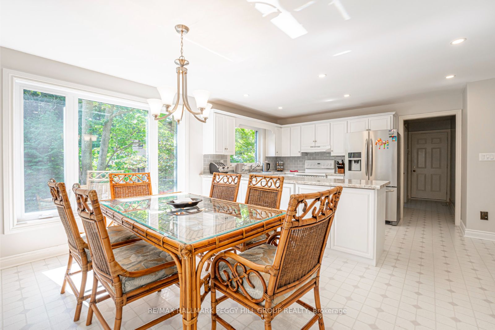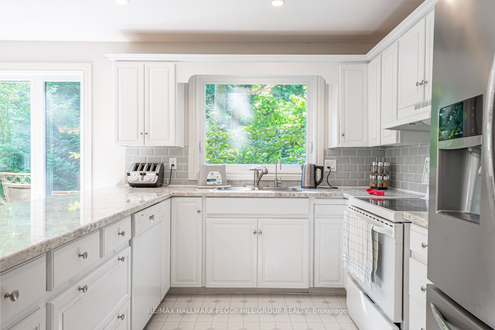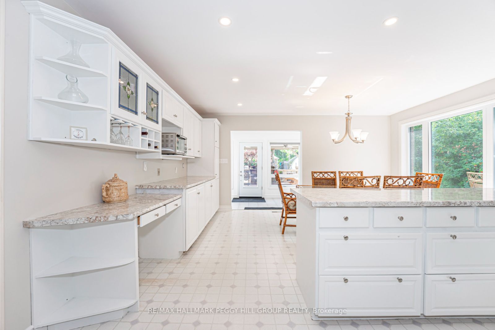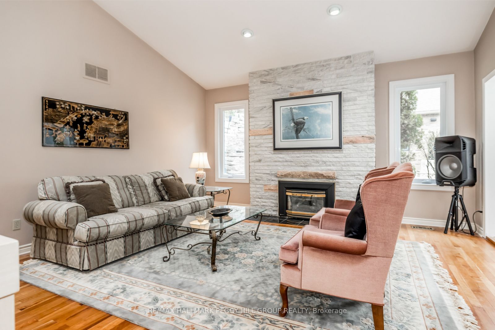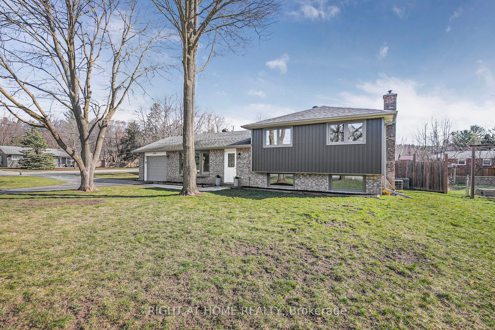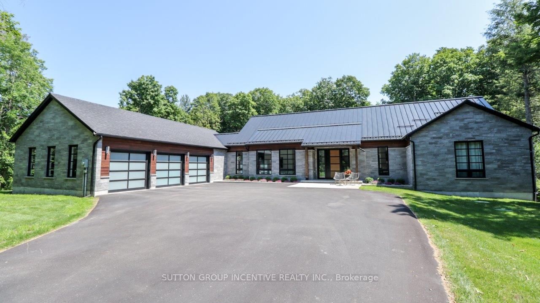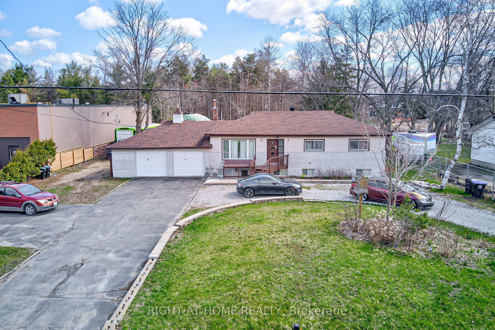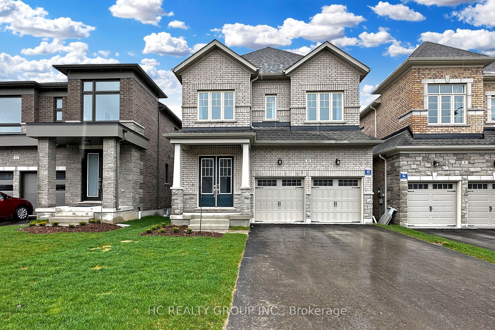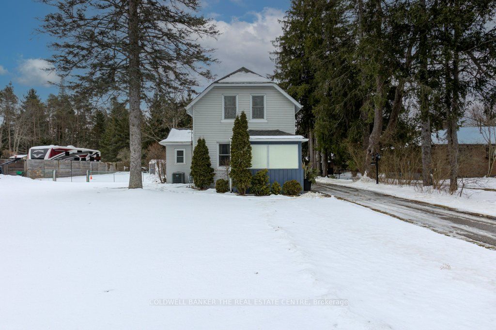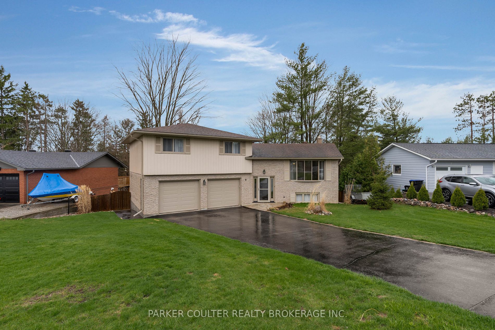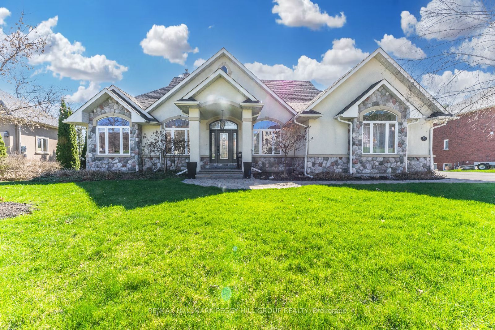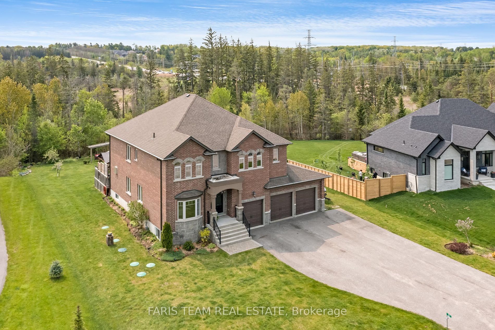32 Park Tr
$1,499,999/ For Sale
Details | 32 Park Tr
RELAX POOLSIDE IN YOUR VERY OWN BACKYARD OASIS IN BEAUTIFUL MIDHURST! This custom-built home is located on one of the best streets in Midhurst & backs onto open space. The landscaping, stamped concrete driveway, & peaceful surroundings will grab your attention. Inside, you'll notice the hardwood floors, vaulted ceilings, & large primary rooms. The living room has a beautiful fireplace & skylights, & the formal dining room features a built-in wet bar. The kitchen has ample storage & a spacious eat-in area. A 4-season sunroom overlooks the natural surroundings. This home has 3 main floor bedrooms, including a primary with a gorgeous ensuite & walk-in closet. The fully finished basement has a wood fireplace, a guest bedroom, & a 3-piece bathroom. Outside, you'll find extensive landscaping, a covered outdoor kitchen with a BBQ, cooktop, fridge & an ultra-private saltwater pool, & a custom outdoor fireplace surrounded by a pond. The large detached shop with a separate driveway features gas heat, water, & 200 amp service.
Room Details:
| Room | Level | Length (m) | Width (m) | |||
|---|---|---|---|---|---|---|
| Kitchen | Main | 5.61 | 4.78 | Picture Window | Eat-In Kitchen | |
| Dining | Main | 4.90 | 3.68 | B/I Bar | Hardwood Floor | |
| Family | Main | 3.78 | 4.09 | Vaulted Ceiling | Fireplace | Hardwood Floor |
| Living | Main | 4.65 | 4.72 | Bay Window | ||
| Sunroom | Main | 8.46 | 2.54 | Skylight | Window Flr To Ceil | Walk-Out |
| Prim Bdrm | Main | 5.69 | 3.45 | Casement Windows | 4 Pc Ensuite | |
| 2nd Br | Main | 2.87 | 4.57 | |||
| 3rd Br | Main | 4.06 | 3.56 | |||
| Living | Bsmt | 8.41 | 4.19 | Above Grade Window | Fireplace | |
| Games | Bsmt | 4.67 | 6.50 | |||
| 4th Br | Bsmt | 5.21 | 3.99 | Above Grade Window | ||
| Other | Bsmt | 6.88 | 2.84 |
