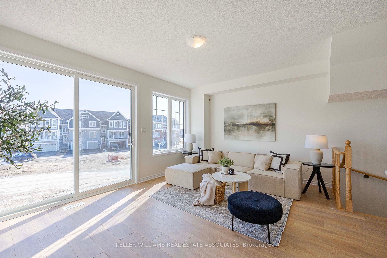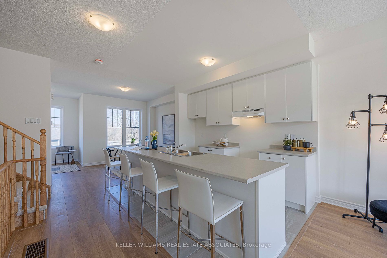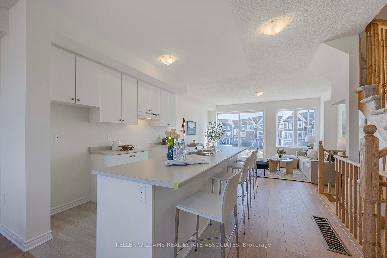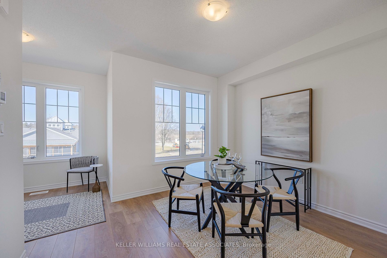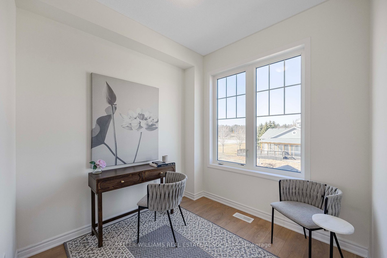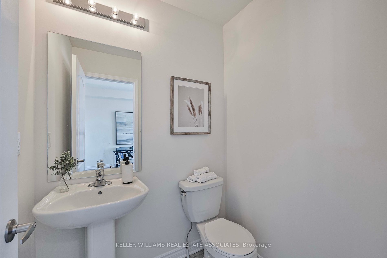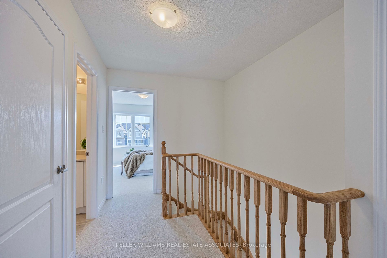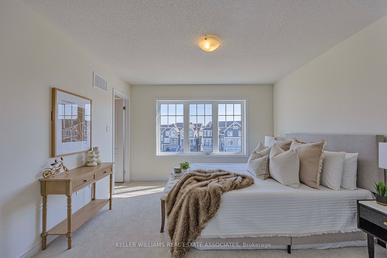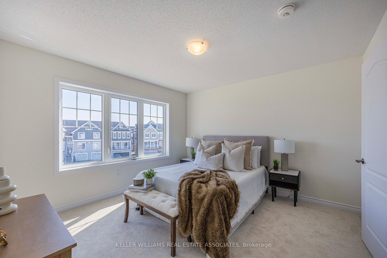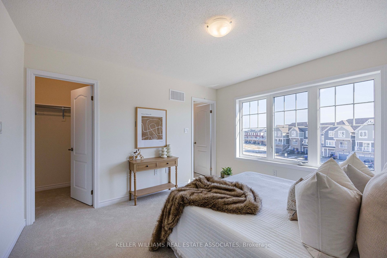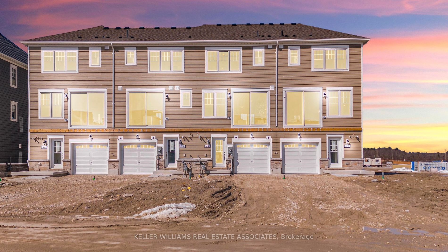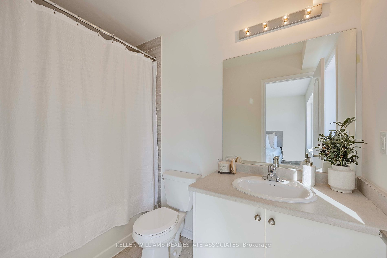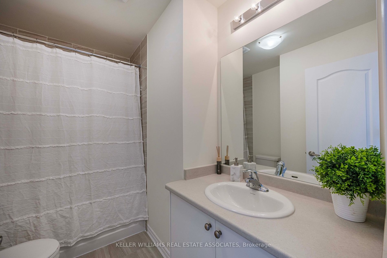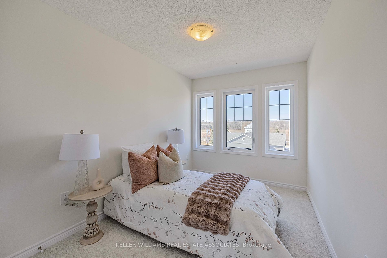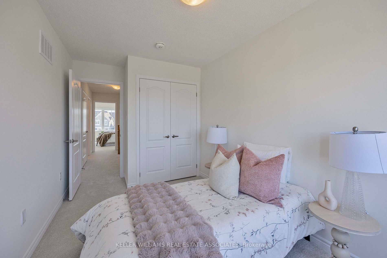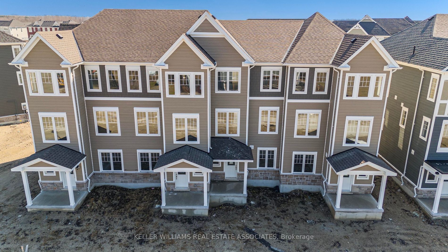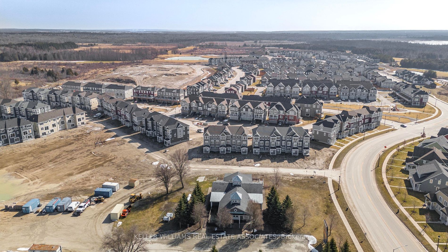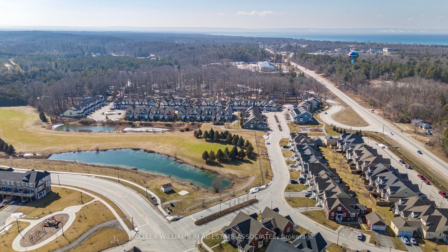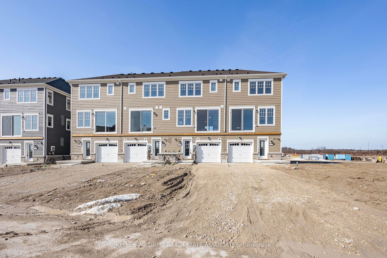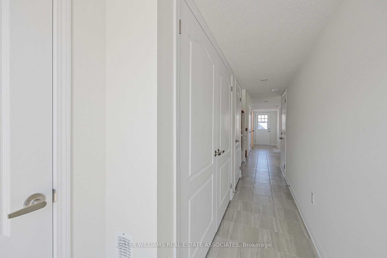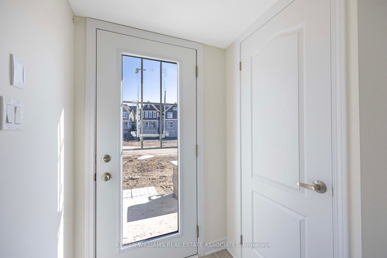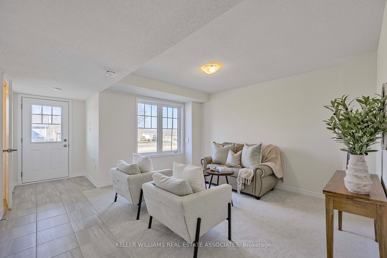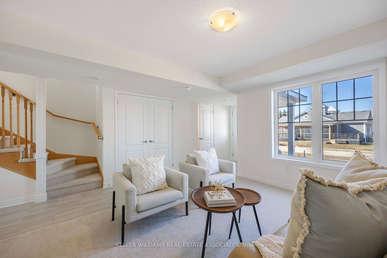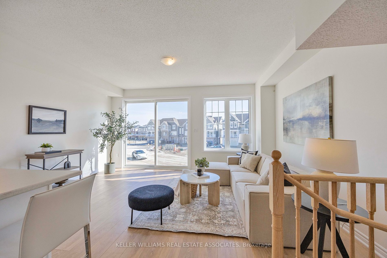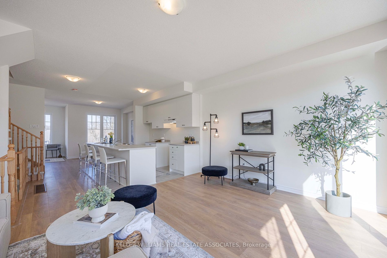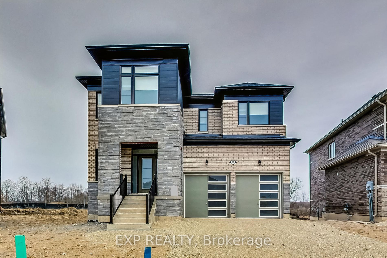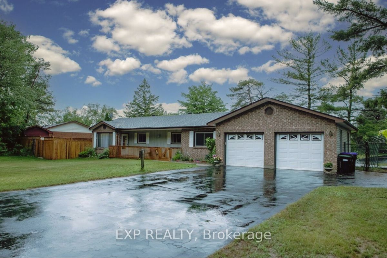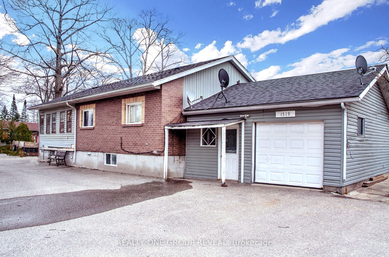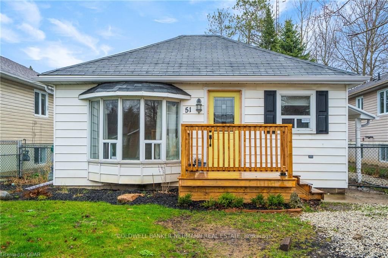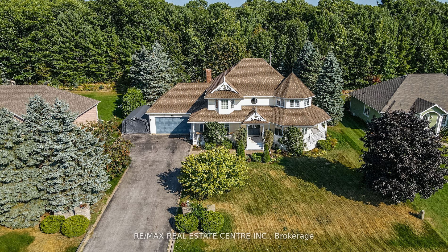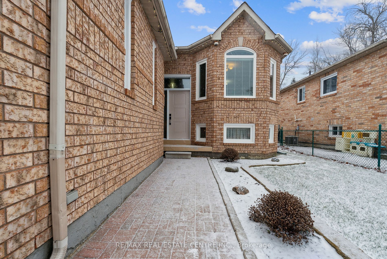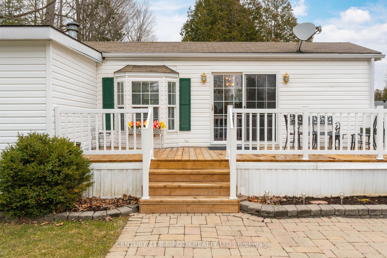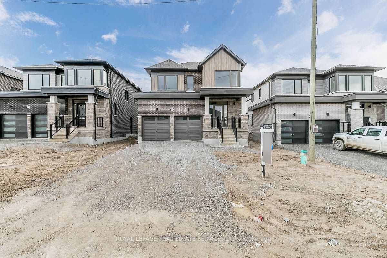43 Surf Dr
$579,900/ For Sale
Details | 43 Surf Dr
Highly Coveted Georgian Sands Master Planned Community By Elm Development - Newly Built! Welcome to 43 Surf Drive, where modern convenience meets coastal living! This newly built 3-storey townhome offers an unmatched living experience in the heart of this charming community. With all above-ground living, enjoy a bright foyer and family room on the main floor, perfect for unwinding or entertaining. The second floor boasts an open concept layout with a spacious kitchen, dining area, and living room. Need a home office? There's space for that too! Upstairs, discover three bedrooms, including a luxurious primary retreat with ensuite and walk-in closet. Plus, an attached single car garage adds convenience. Don't miss your chance to own this pristine property, just moments away from the plethora of amenities that Wasaga Beach has to offer.
Georgian Sands Is Wasaga's Most Sought After 4-Season Community With Golf Course on Site, Just Minutes From Downtown Wasaga & Beach 1. ** TAXES NOT YET ASSESSED**
Room Details:
| Room | Level | Length (m) | Width (m) | |||
|---|---|---|---|---|---|---|
| Foyer | Main | 0.00 | 0.00 | Closet | Ceramic Floor | |
| Family | Main | 4.29 | 4.22 | W/O To Yard | Broadloom | |
| Kitchen | 2nd | 4.12 | 3.58 | Ceramic Floor | Centre Island | Open Concept |
| Living | 2nd | 5.27 | 3.73 | Open Concept | Hardwood Floor | |
| Dining | 2nd | 3.67 | 3.15 | Open Concept | Hardwood Floor | |
| Office | 2nd | 2.48 | 2.49 | Hardwood Floor | ||
| Prim Bdrm | 3rd | 3.64 | 3.67 | W/I Closet | 4 Pc Ensuite | Broadloom |
| 2nd Br | 3rd | 2.49 | 4.32 | Closet | Broadloom | Large Window |
| 3rd Br | 3rd | 2.68 | 3.94 | Closet | Broadloom | Large Window |
