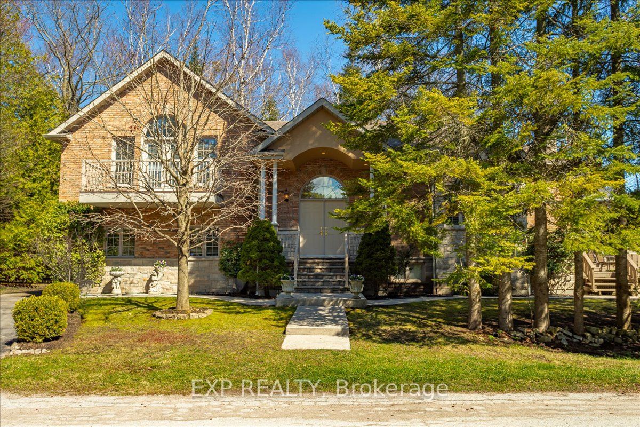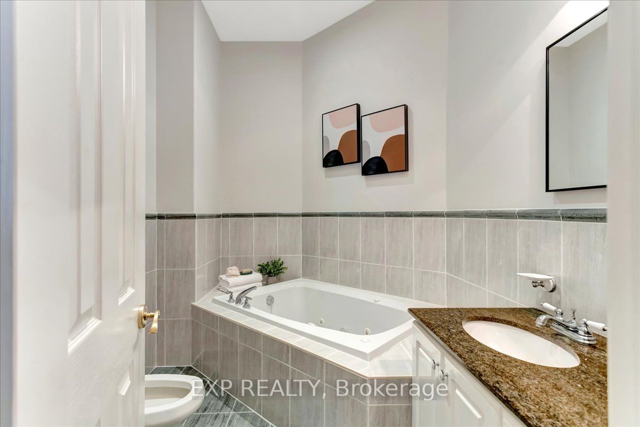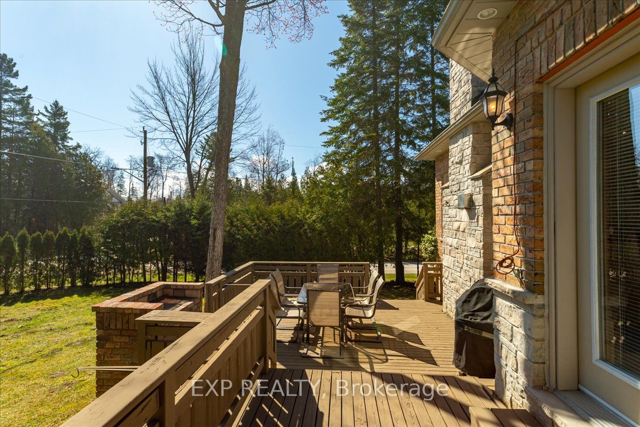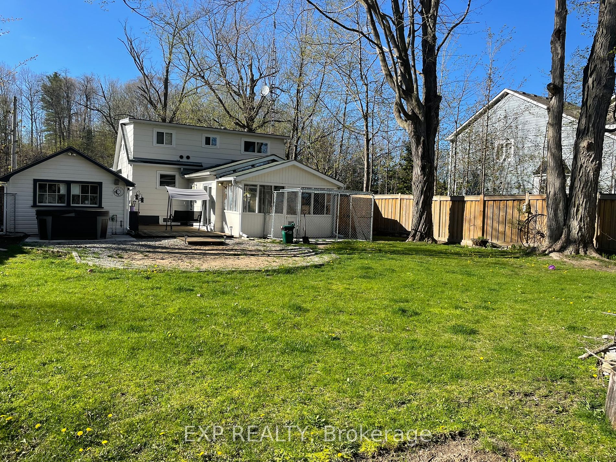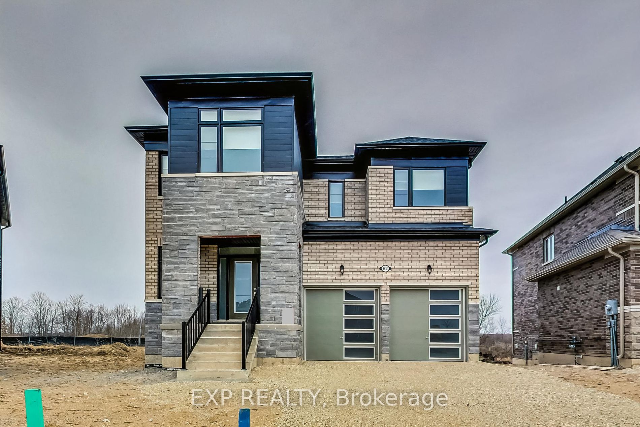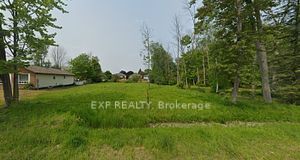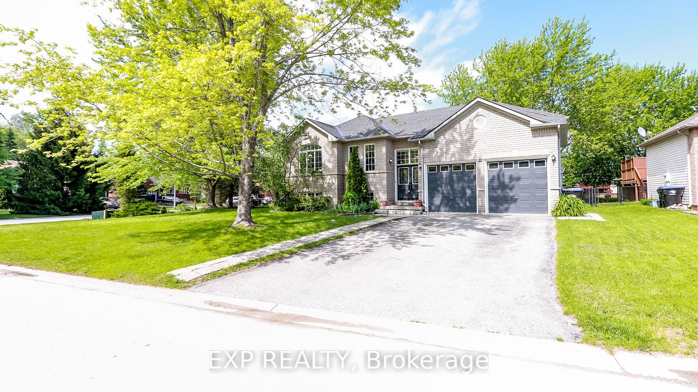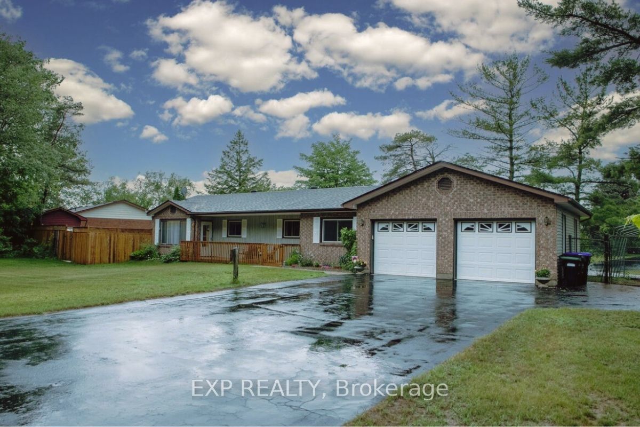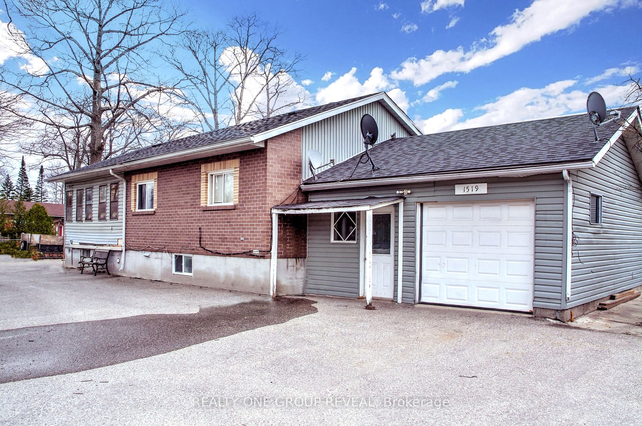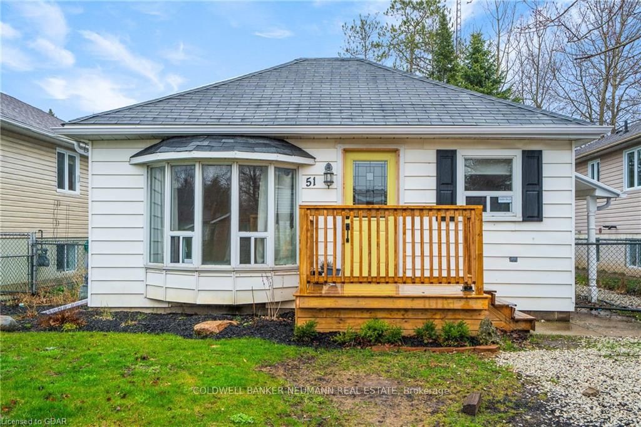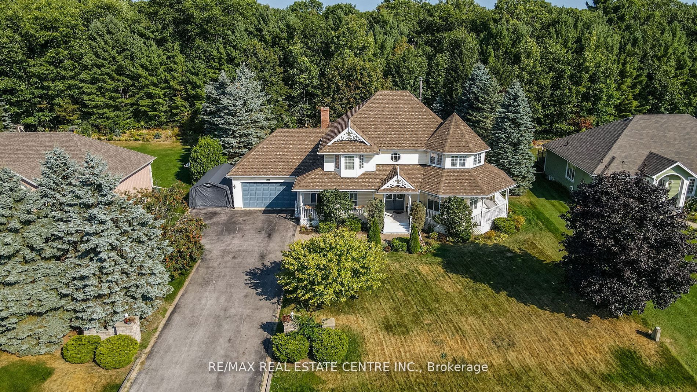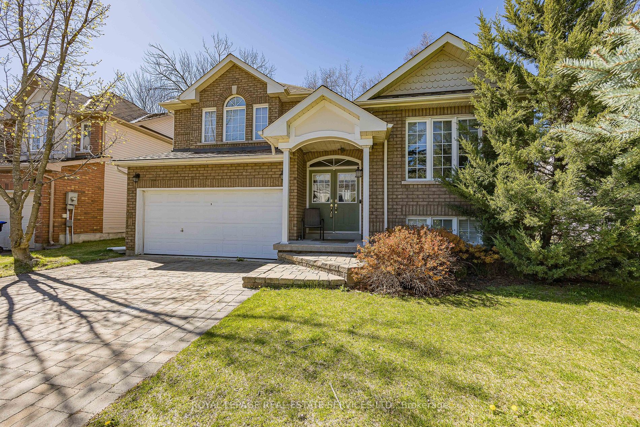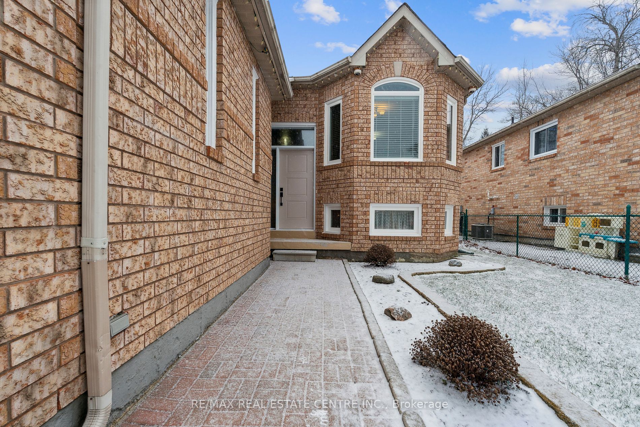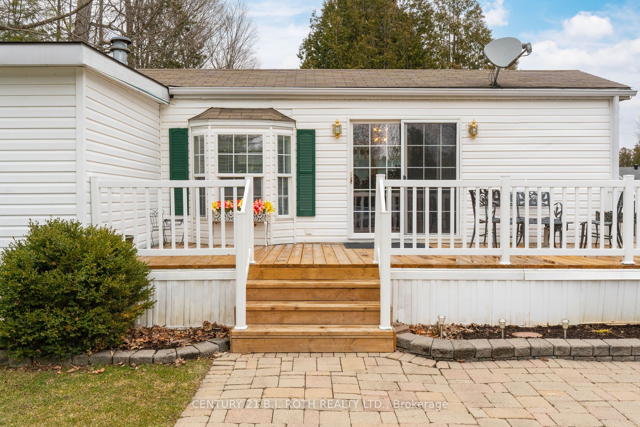410 Linda Lane
$1,349,000/ For Sale
Details | 410 Linda Lane
Welcome To 410 Linda Lane - Custom Built, First Time To Market! An Impressive 3 Bedroom Located In Wasaga's Most Sought-After Location, Approximately 50 yards From The Sandy Beach. Oversized Gourmet Chefs Kitchen With New Stainless Steel Appliances, Custom Ceramic Floor, Oversized Farmers Sink. Additional Walk-Out From The Kitchen To The Huge Outdoor Deck Area With Built-In Masonry BBQ, And The Oversized Mature Backyard Allows For Indoor/Outdoor Flow. Main Floor Primary With Ensuite. Separate Guest Wing With 2 Additional Bedrooms And Family Room/Living Area. Unfinished Basement With A Roughed-In Bathroom/Plumbing Allow Endless Possibilities. A Short Walk To Georgian Bay, The Beach, Trails, Cafe, Shops And Markets.Find your Space To Breathe With This Incredible Opportunity. Please Visit The Virtual Tour. Absolute Pleasure To Show.
New Stainless Steel Appliances, Walk-Out From Kitchen To Deck/Oversized Private Yard. Backs Onto Private Wooded Crown Land. 1 Minute Walk To The Beach And Georgian Bay.
Room Details:
| Room | Level | Length (m) | Width (m) | |||
|---|---|---|---|---|---|---|
| Foyer | Main | 3.75 | 1.82 | Closet | ||
| Living | Main | 4.48 | 6.55 | California Shutters | Gas Fireplace | Hardwood Floor |
| Kitchen | Main | 7.52 | 4.66 | Stainless Steel Appl | Family Size Kitchen | Walk-Out |
| Prim Bdrm | Main | 3.99 | 4.15 | |||
| Bathroom | Main | 2.80 | 2.40 | 4 Pc Ensuite | ||
| Family | Upper | 5.70 | 5.10 | |||
| 2nd Br | Upper | 4.11 | 3.40 | Closet | ||
| 3rd Br | Upper | 4.11 | 3.40 | Closet | ||
| Bathroom | Upper | 2.53 | 1.25 | 4 Pc Bath | ||
| Bathroom | Main | 2.40 | 1.88 | 3 Pc Bath | ||
| Laundry | Main | 2.20 | 3.50 |
