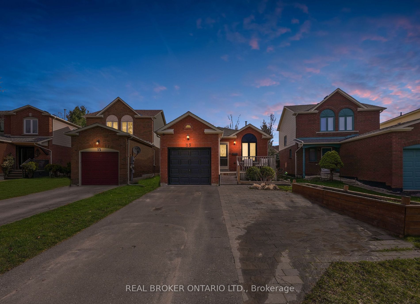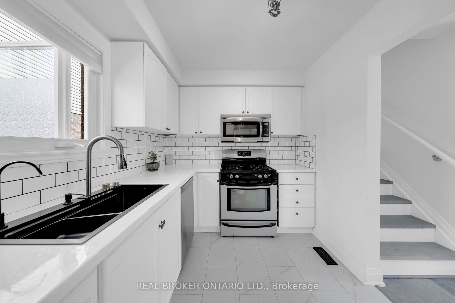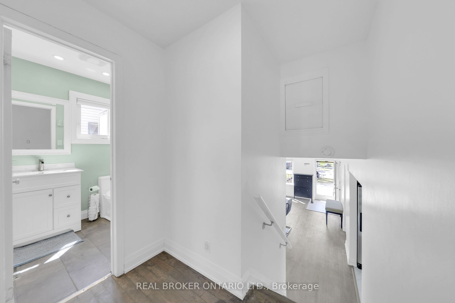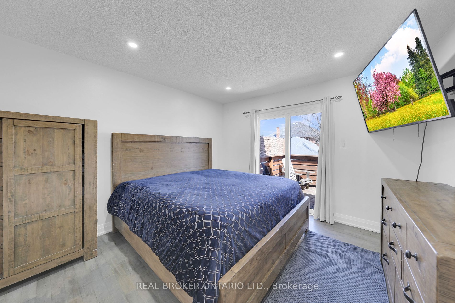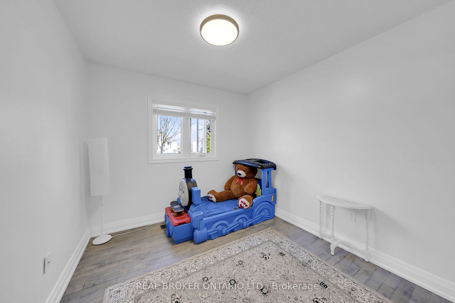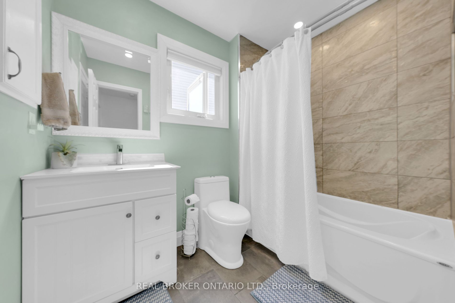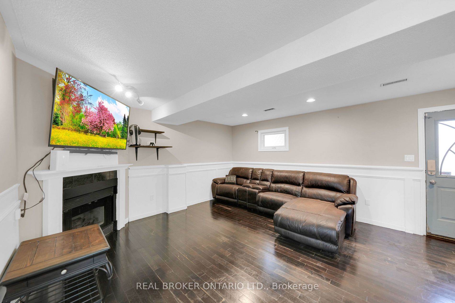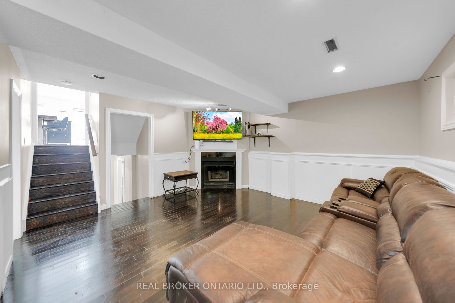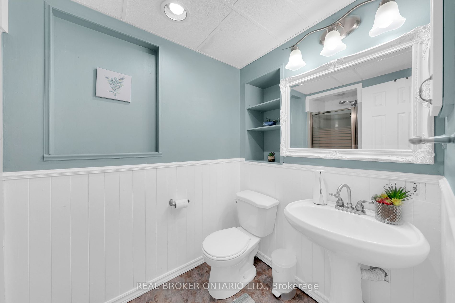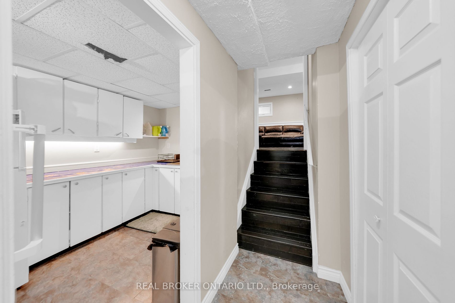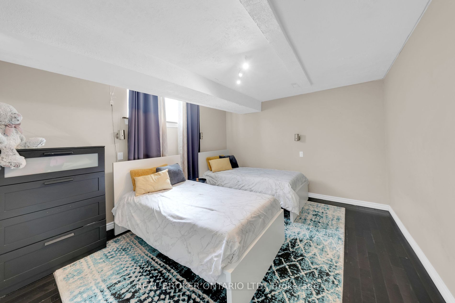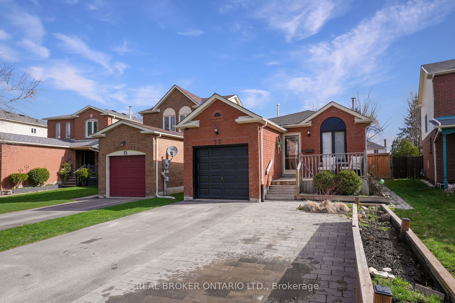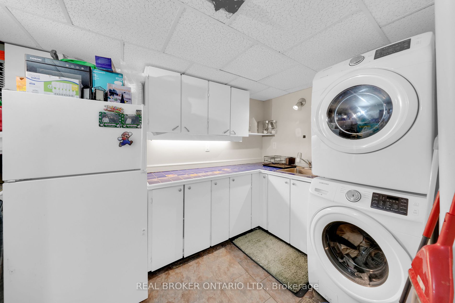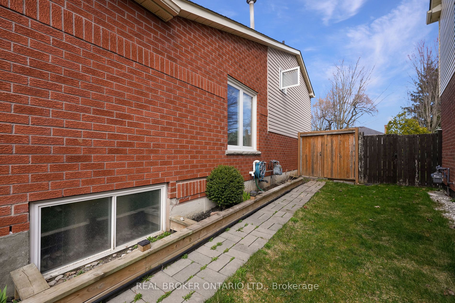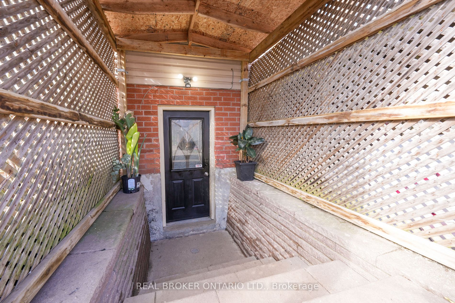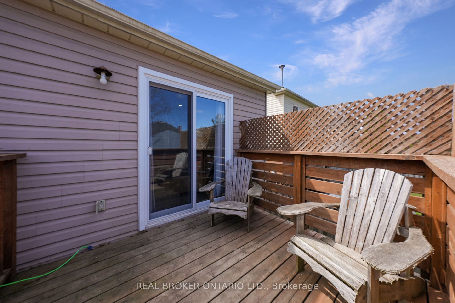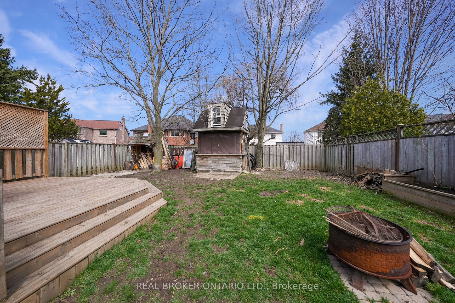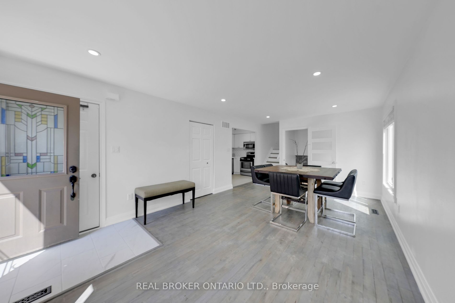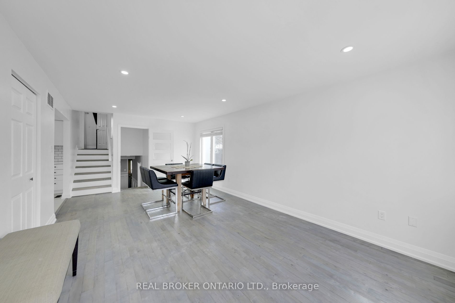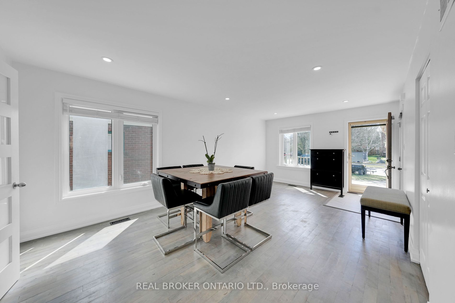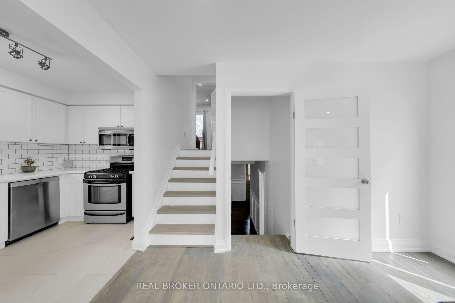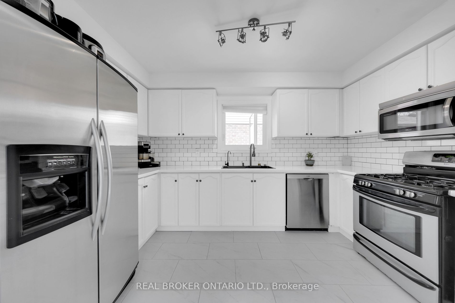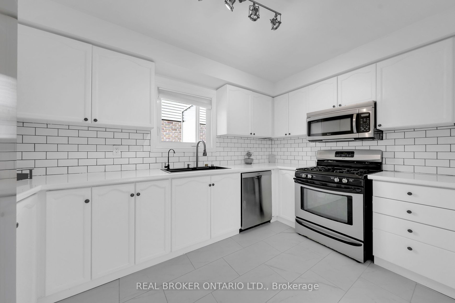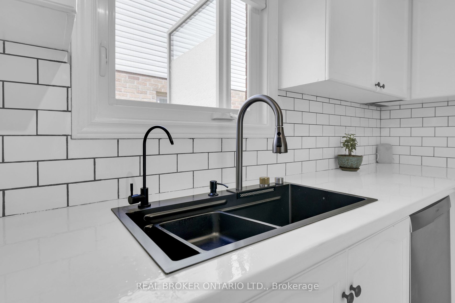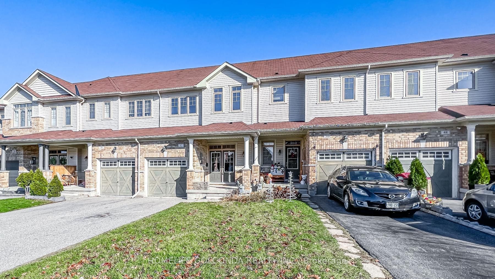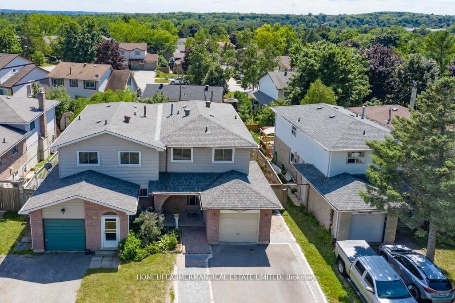13 Weatherup Cres
$748,000/ For Sale
Details | 13 Weatherup Cres
Step into suburban tranquility with this enchanting home nestled in a sought-after family-friendly neighbourhood. Set on a serene crescent, it offers close proximity to schools, parks, and amenities, fostering convenience and community connection. The main floor's open-concept layout, recently updated for modern living, features a rare garage entrance for added practicality. Explore further potential in the lower level, complete with a separate entry, ideal for crafting a guest suite or home office. Immerse yourself in the vibrant neighbourhood atmosphere, with lush parks and bustling shops nearby, including Barrie's Golden Mile. This residence presents a unique opportunity to savour the essence of suburban living, seamlessly blending comfort, convenience, and charm in one of Barrie's most coveted locales.
Fridge, Stove, Dishwasher, Microwave/Stove Hood, Washer, Dryer, All Window Coverings & Electric Light Fixtures, Furnace, Central A/C, Hot Water Tank, Garden Shed.
Room Details:
| Room | Level | Length (m) | Width (m) | |||
|---|---|---|---|---|---|---|
| Living | Main | 3.30 | 3.70 | Picture Window | Hardwood Floor | Open Concept |
| Dining | Main | 3.00 | 3.70 | Picture Window | Hardwood Floor | |
| Kitchen | Main | 3.82 | 2.39 | Ceramic Floor | Stainless Steel Appl | |
| Prim Bdrm | Upper | 4.14 | 3.50 | Mirrored Closet | Hardwood Floor | W/O To Sundeck |
| 2nd Br | Upper | 3.50 | 2.74 | Mirrored Closet | Hardwood Floor | |
| Family | Lower | 4.71 | 4.44 | Gas Fireplace | Hardwood Floor | W/O To Yard |
| 3rd Br | Bsmt | 3.90 | 3.39 | Closet | Hardwood Floor | Window |
| Laundry | Bsmt | 3.51 | 2.25 | B/I Shelves | Linoleum |
