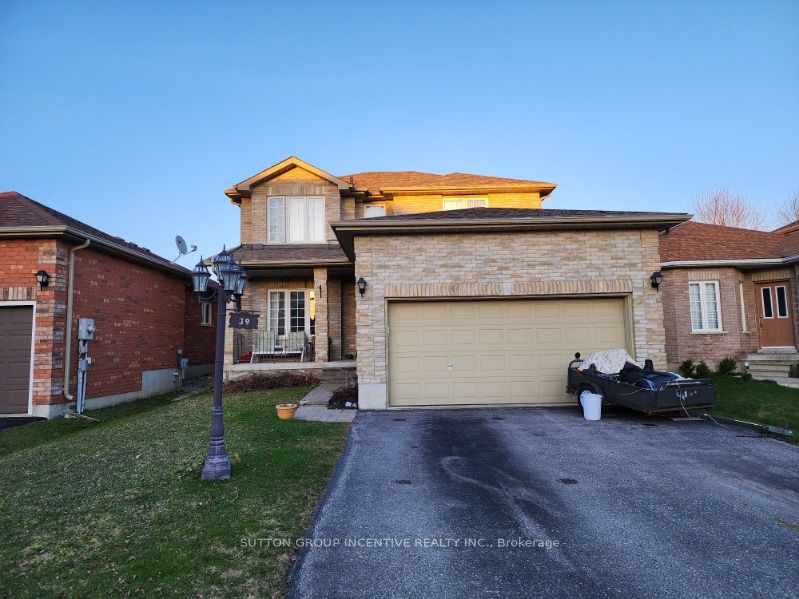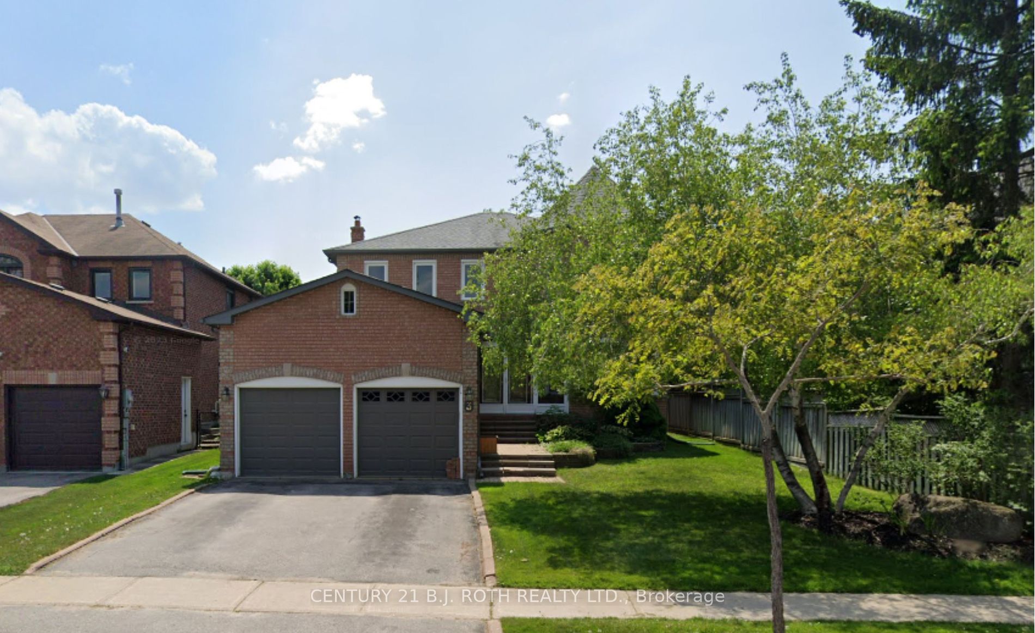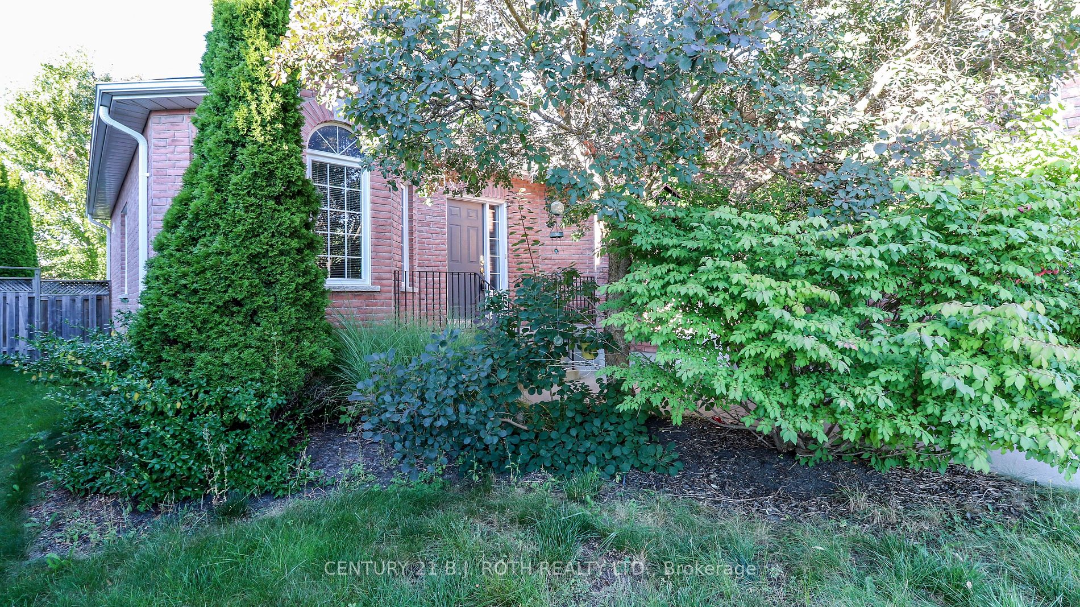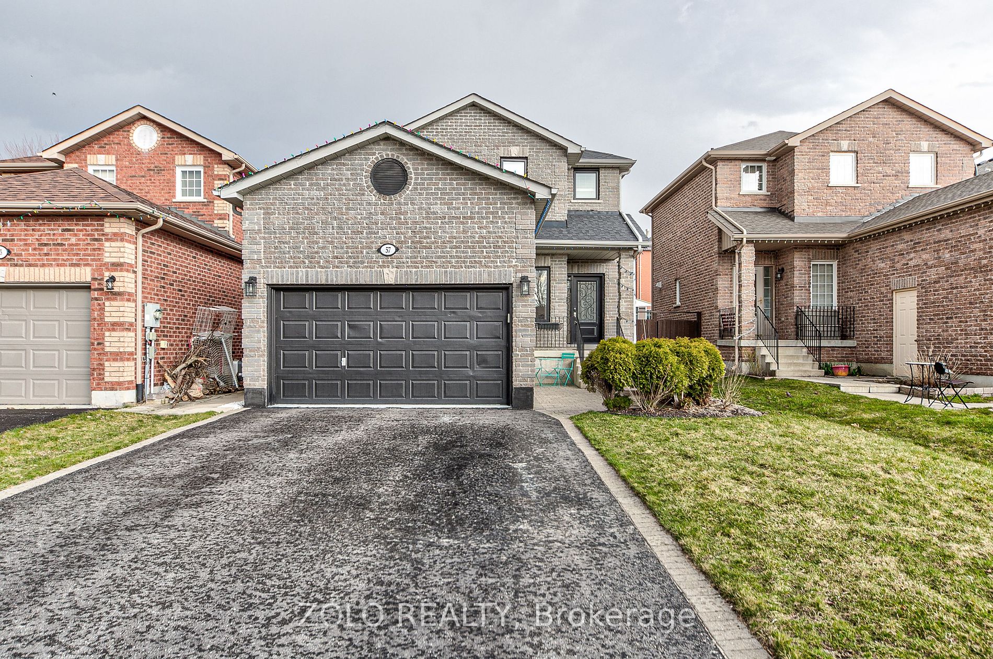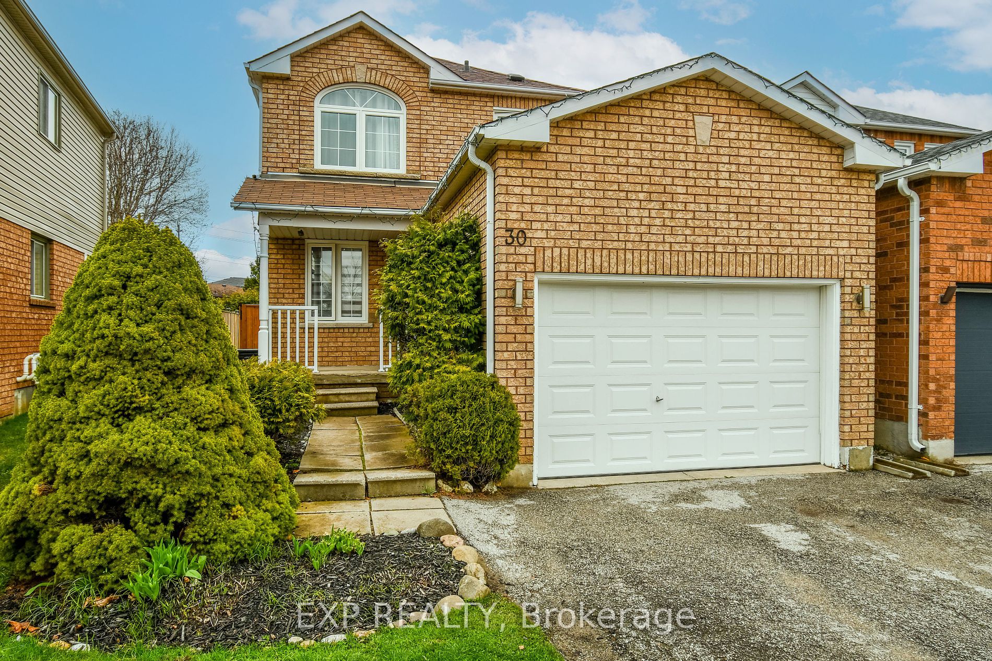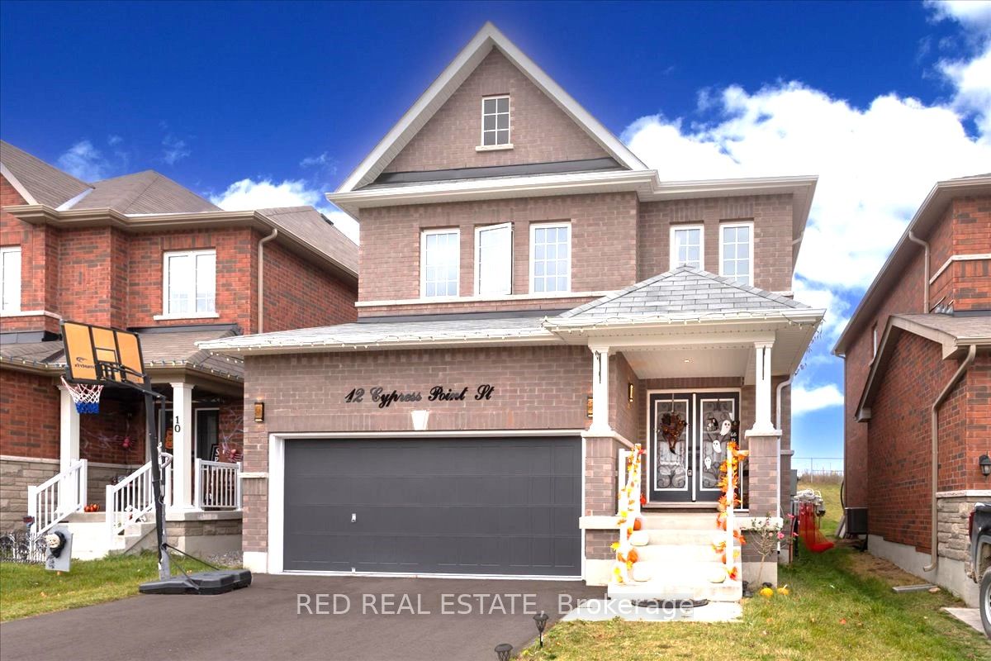18 Florence Park Rd
$949,900/ For Sale
Details | 18 Florence Park Rd
STUNNING ALL-BRICK TWO-STOREY HOME IN DESIRABLE ARDAGH BLUFFS! Welcome to 18 Florence Park Road. This dream home features a prime location close to amenities like shopping centers, dining options, parks, trails, schools & easy access to Highway 400. The home boasts charming details like stained glass accents and crown moulding, set on a generous 50 x 150 lot with a private outdoor retreat backing onto church property. Inside, highlights include a cozy family room with a wood-burning fireplace, a professionally designed eat-in kitchen with stone countertops and stainless steel appliances, and a luxurious primary suite with an updated ensuite bathroom and walk-in closet. Three additional bedrooms and an updated 4pc bathroom provide ample space, while the unspoiled basement offers the potential for customization. Outside, the fenced backyard features a wrap-around deck, a unilock fire pit area, mature trees for shade and privacy, and an irrigation system for effortlessly lush greenery.
Room Details:
| Room | Level | Length (m) | Width (m) | |||
|---|---|---|---|---|---|---|
| Kitchen | Main | 5.31 | 3.61 | Sliding Doors | Crown Moulding | W/O To Deck |
| Dining | Main | 5.03 | 3.12 | Fireplace | Crown Moulding | |
| Living | Main | 4.17 | 4.32 | Crown Moulding | ||
| Family | Main | 3.45 | 4.32 | Crown Moulding | Fireplace | W/O To Deck |
| Laundry | Main | 3.23 | 1.63 | Access To Garage | Stained Glass | |
| Prim Bdrm | Upper | 5.92 | 3.61 | 4 Pc Ensuite | ||
| 2nd Br | Upper | 3.10 | 2.92 | Crown Moulding | ||
| 3rd Br | 2nd | 3.71 | 3.51 | |||
| 4th Br | Upper | 3.76 | 3.48 |


















