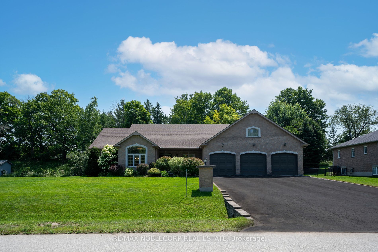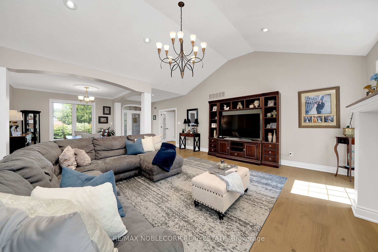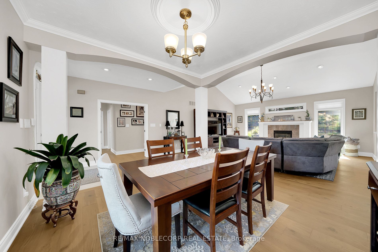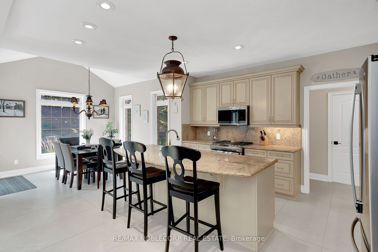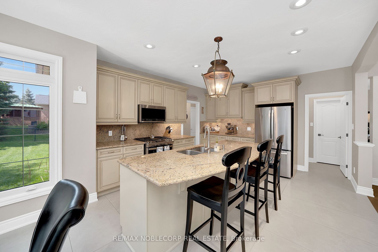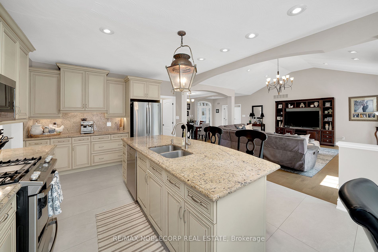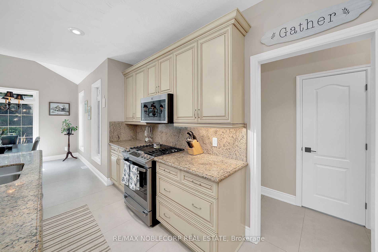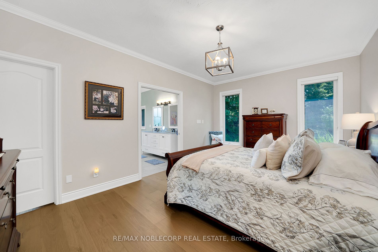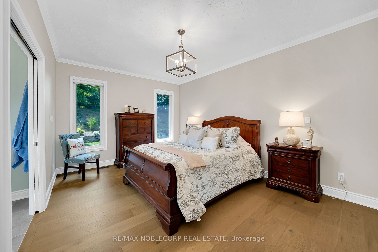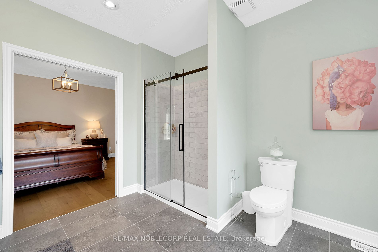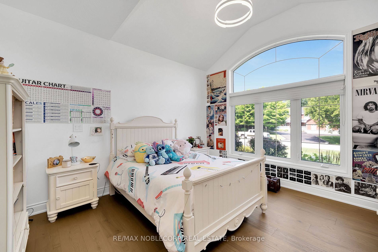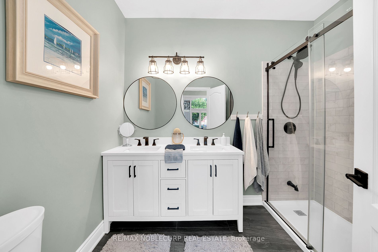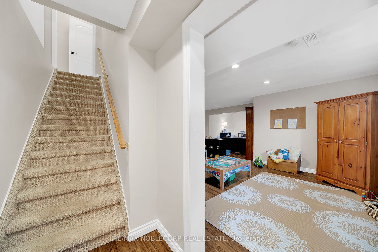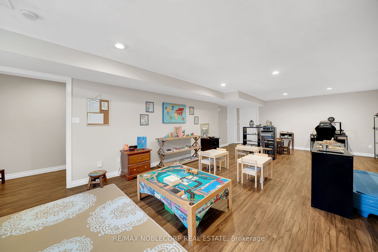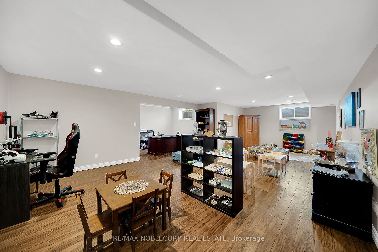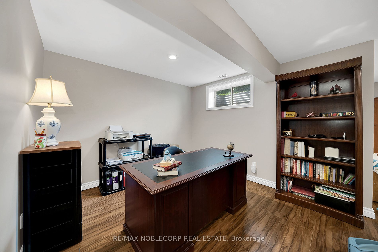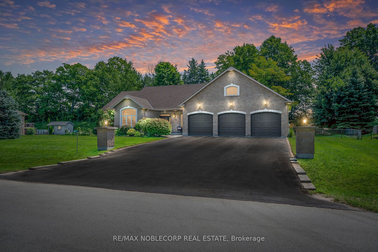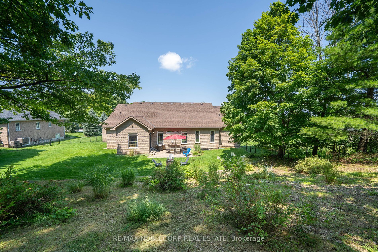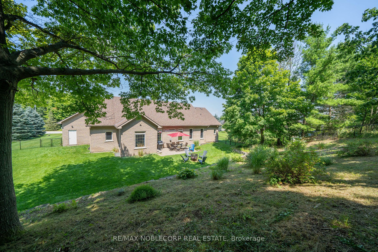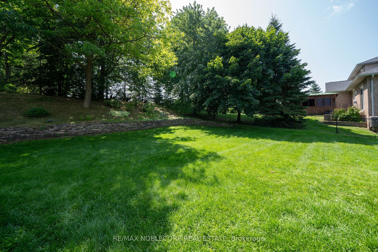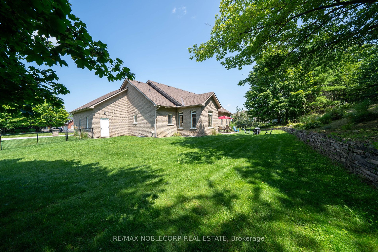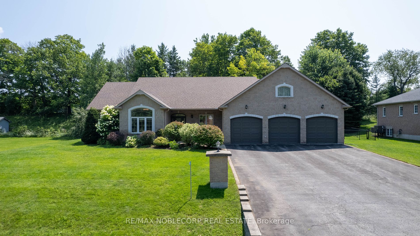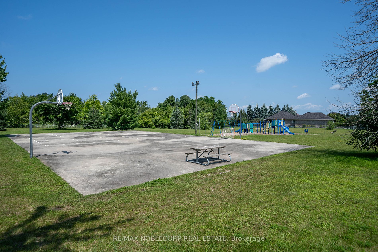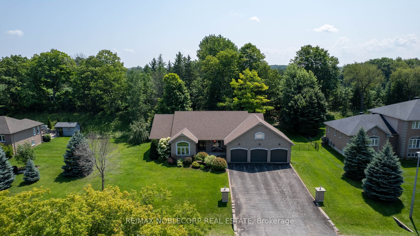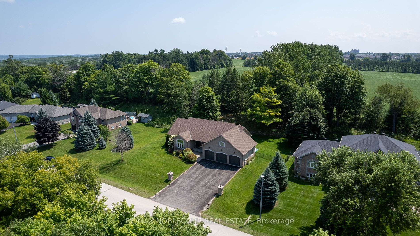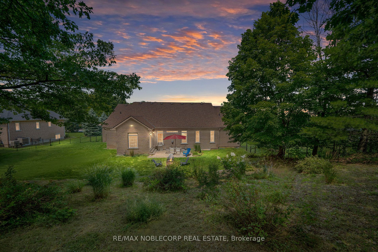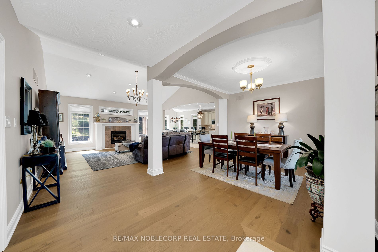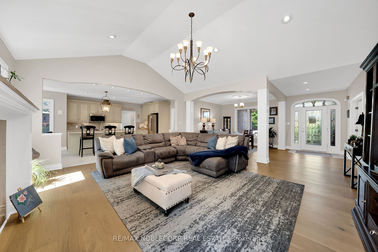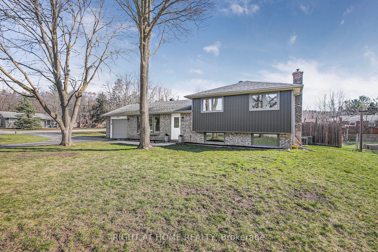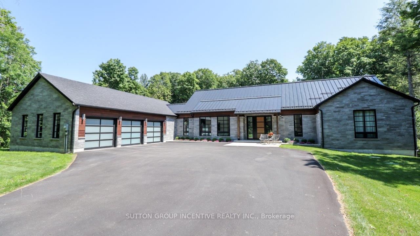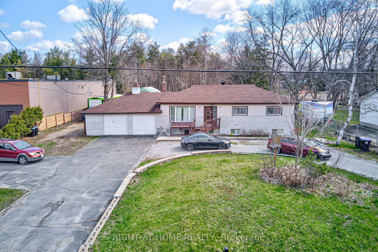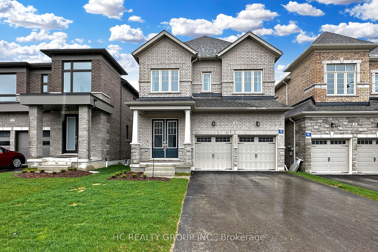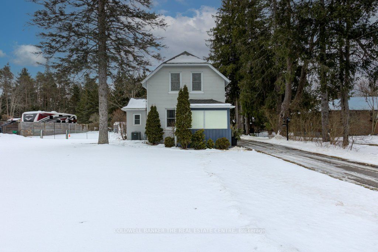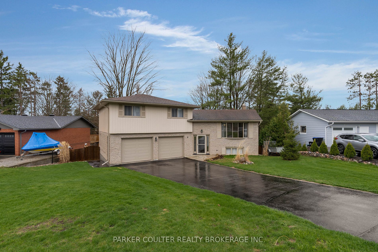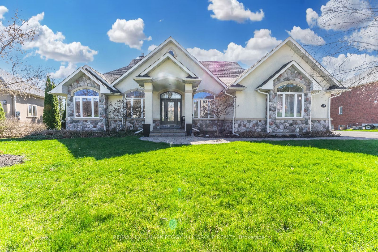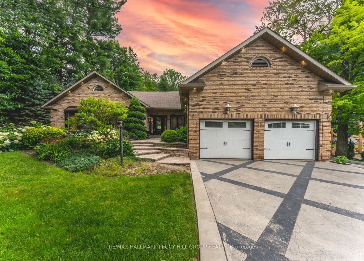48 Glenhuron Dr
$1,499,000/ For Sale
Details | 48 Glenhuron Dr
Welcome to Carson Ridge Estates, where this custom bungalow stands as an elegant masterpiece, offering style and comfort. Situated on a 131' x 164' wooded lot, it features an open concept design with cathedral ceilings, gleaming hardwood floors, and a gourmet kitchen boasting granite countertops and stainless steel appliances. The main floor encompasses a luxurious master suite with a spa-like 5-pc ensuite, two additional bedrooms, a charming breakfast nook, a formal dining room, convenient laundry, and both 4-pc and 2-pc baths. The lower level, accessible through a separate entrance from the triple car garage, offers a spacious great room and den, making it ideal for a potential second suite. With a park just across the street, your dream home awaits in this tranquil setting.
Room Details:
| Room | Level | Length (m) | Width (m) | |||
|---|---|---|---|---|---|---|
| Living | Main | 5.46 | 5.89 | Cathedral Ceiling | Hardwood Floor | Fireplace |
| Dining | Main | 3.43 | 3.54 | Large Window | Hardwood Floor | Open Concept |
| Kitchen | Main | 4.36 | 4.11 | Pot Lights | Tile Floor | Picture Window |
| Breakfast | Main | 3.44 | 3.43 | Granite Counter | Tile Floor | Pot Lights |
| Prim Bdrm | Main | 5.58 | 3.57 | Vaulted Ceiling | Breakfast Bar | Large Window |
| 2nd Br | Main | 4.70 | 3.62 | W/I Closet | Hardwood Floor | 5 Pc Ensuite |
| 3rd Br | Main | 3.60 | 3.85 | Picture Window | Hardwood Floor | Double Closet |
| Foyer | Main | 2.11 | 3.69 | Large Window | Hardwood Floor | Closet |
| Laundry | Main | 2.29 | 2.19 | Large Window | Tile Floor | Laundry Sink |
| Office | Lower | 7.65 | 9.04 | Combined W/Office | Laminate | Large Window |
| Rec | Lower | 5.34 | 10.73 | |||
| Utility | 7.79 | 13.26 |
