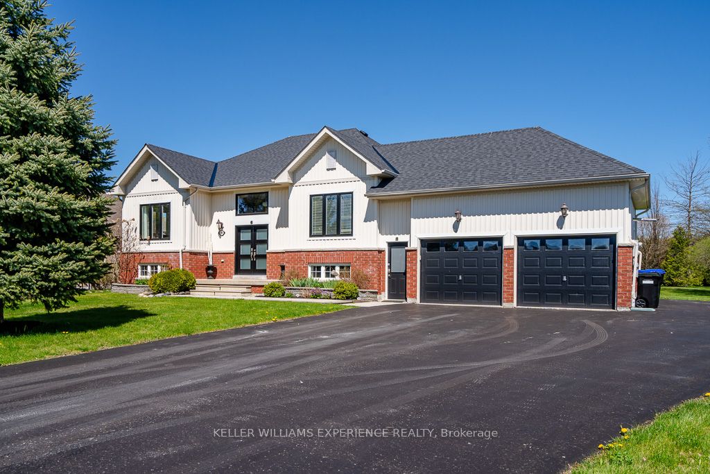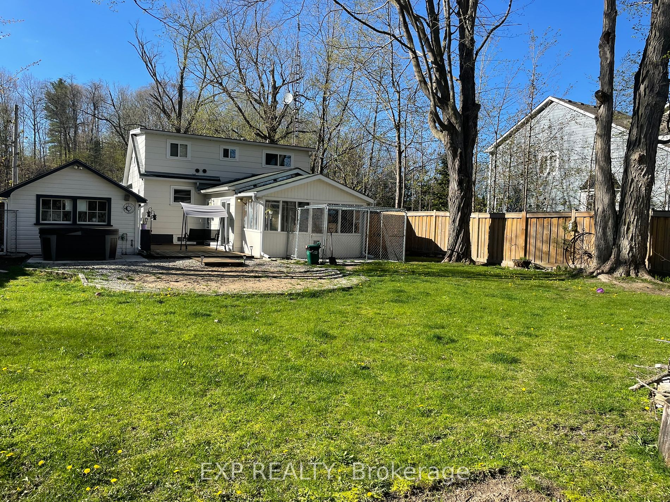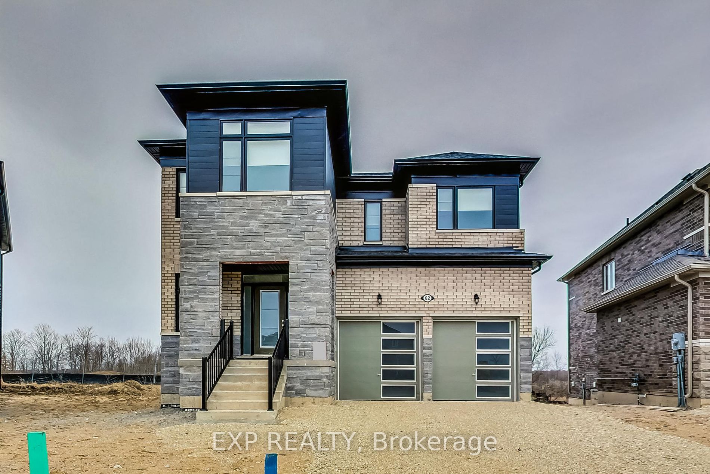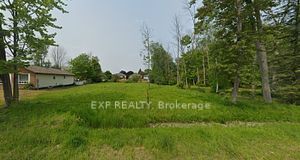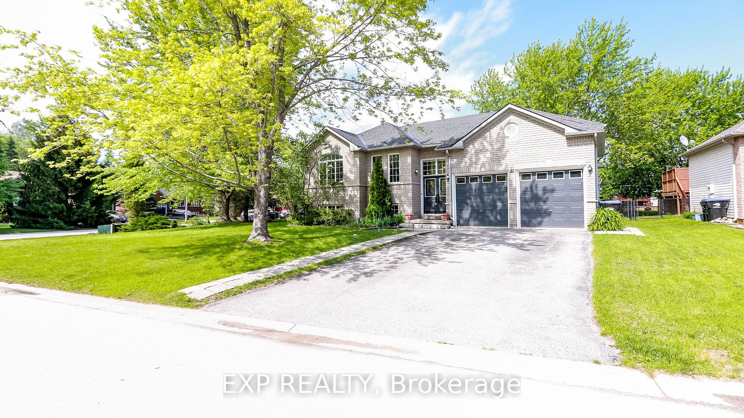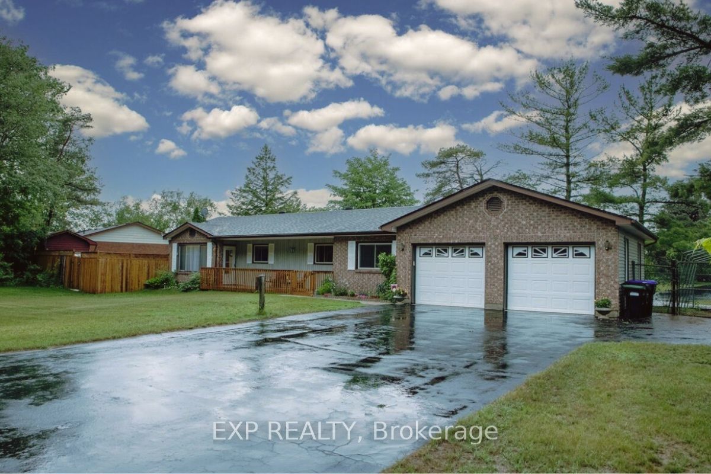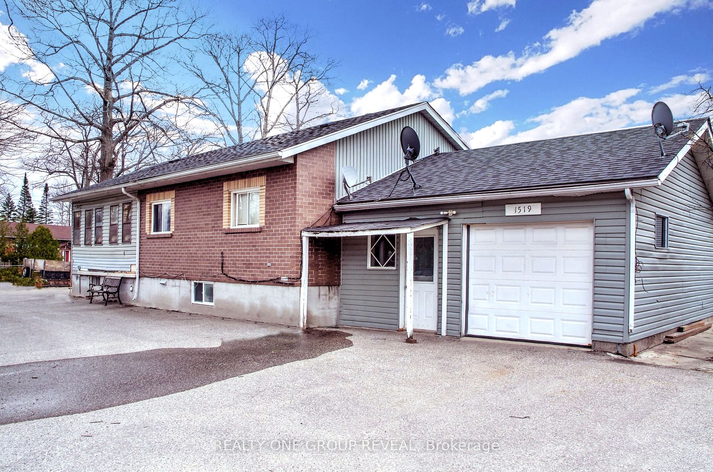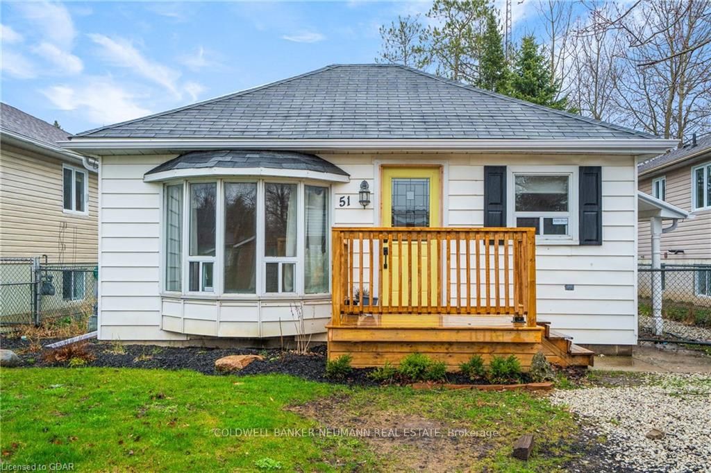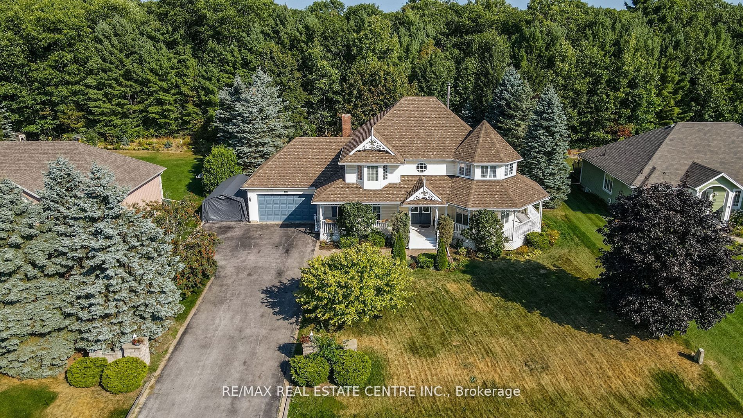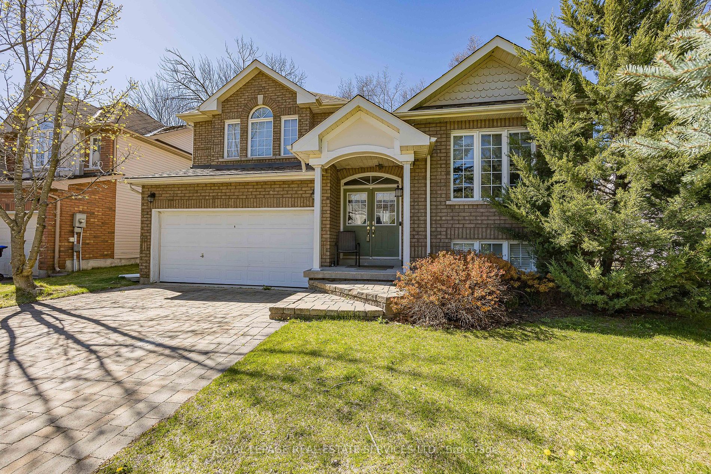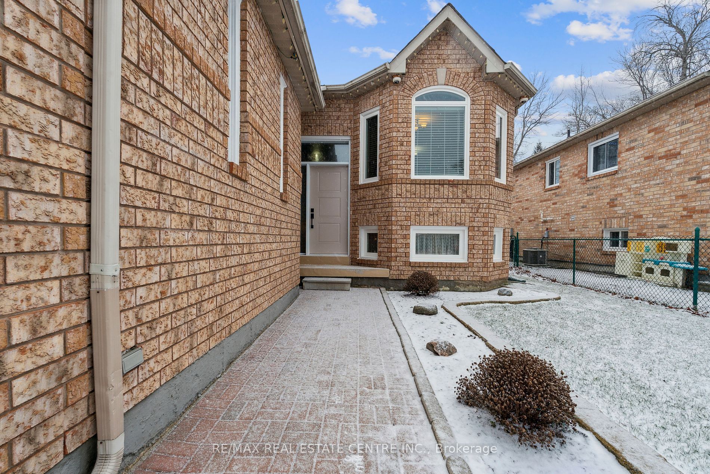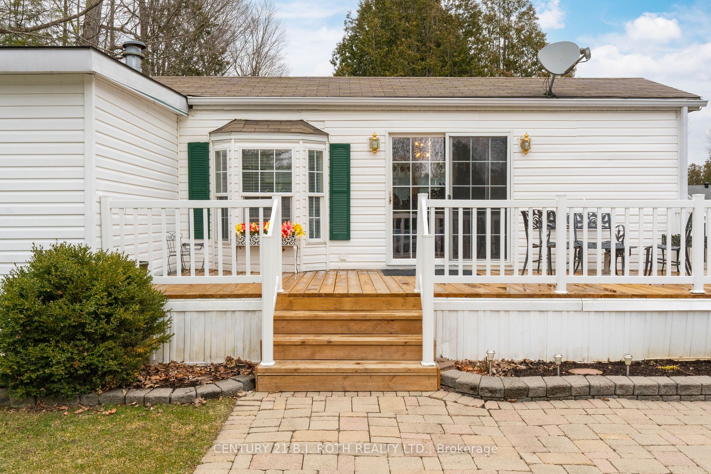19 Butternut Cres
$1,074,900/ For Sale
Details | 19 Butternut Cres
Incredible family home located in the town of Wasaga Beach in the sought after Wasaga Sands neighbourhood. Boasting 6 bedrooms, 3 bathrooms, and a fully finished interior. This well-maintained home provides 9ft ceilings throughout with a spacious open-concept living area, perfect for both family living and entertaining guests. The living room features a stunning fireplace, and large windows provide loads of natural light. Inside entry from the double car garage with epoxy flooring from the main floor laundry room. The eat-in kitchen features stainless steel appliances and plenty of storage with the oversized pantry. The primary bedroom includes an ensuite bathroom with soaking tub and a separate shower. 5 additional bedrooms provide ample space for family members or guests, and two more beautifully appointed bathrooms ensure convenience and comfort for all. Fully finished basement with large rec room, 3 bedrooms and extra storage space. Step outside to enjoy your private backyard featuring a spacious deck with kitchen area, above ground pool and beautifully landscaped. New Roof (2022) & front windows & doors (2023). This executive bungalow is conveniently located near local amenities, schools, parks, and the stunning shores of Wasaga Beach, offering the perfect balance of lifestyle and convenience.
Room Details:
| Room | Level | Length (m) | Width (m) | |||
|---|---|---|---|---|---|---|
| Living | Main | 5.54 | 3.66 | Fireplace | Combined W/Dining | |
| Kitchen | Main | 6.05 | 3.63 | |||
| Laundry | Main | 2.44 | 1.83 | |||
| Prim Bdrm | Main | 5.03 | 3.66 | 4 Pc Ensuite | ||
| Br | Main | 3.76 | 3.05 | |||
| Br | Main | 3.20 | 3.15 | |||
| Rec | Lower | 11.56 | 4.85 | |||
| Br | Lower | 3.45 | 3.38 | |||
| Br | Lower | 4.22 | 3.30 | |||
| Br | Lower | 3.25 | 2.95 |
