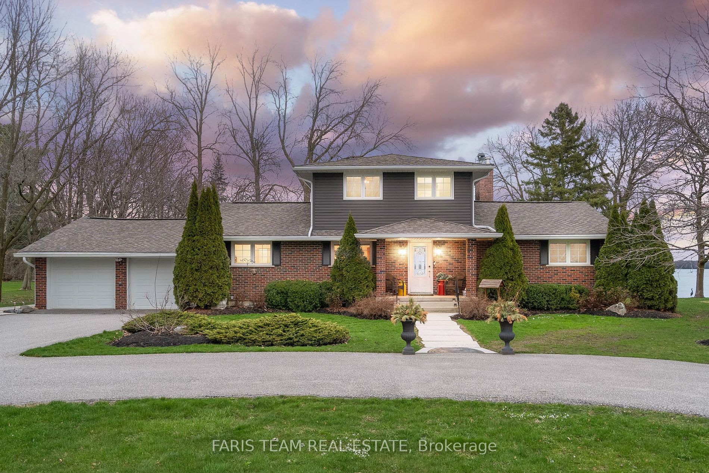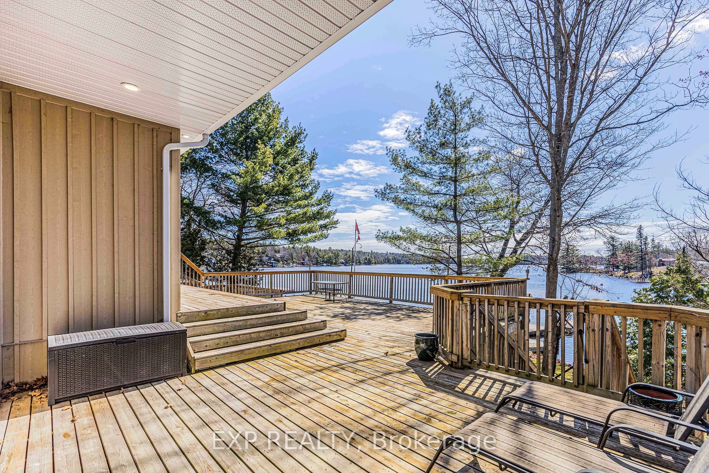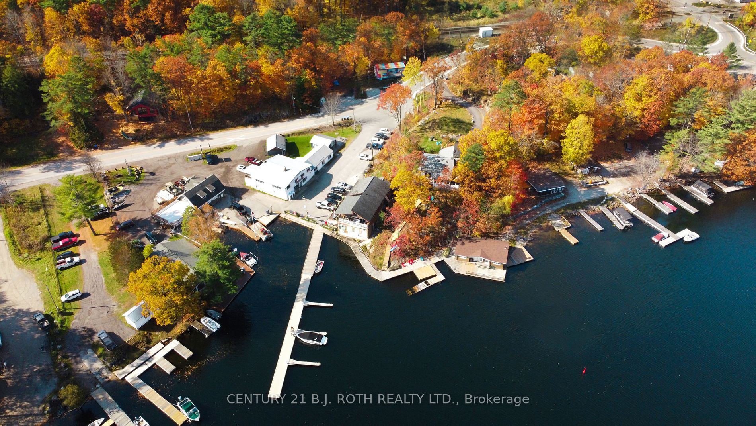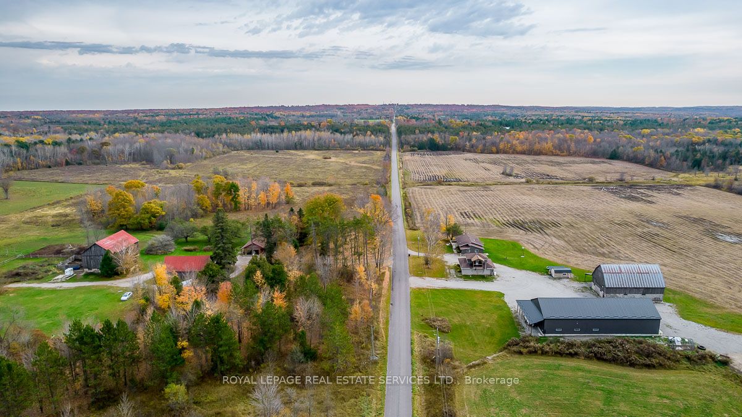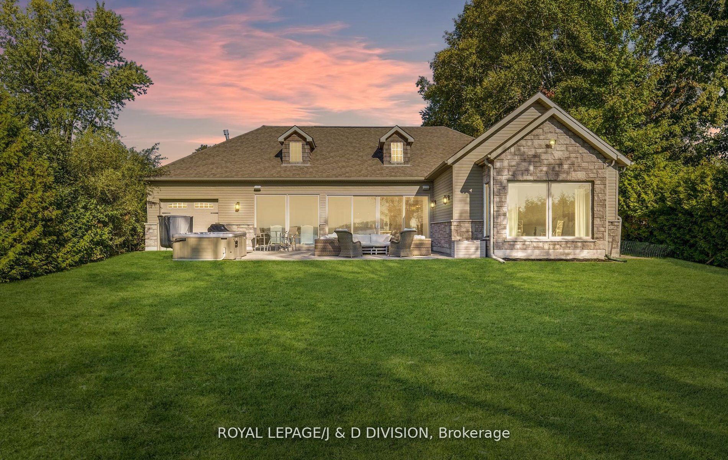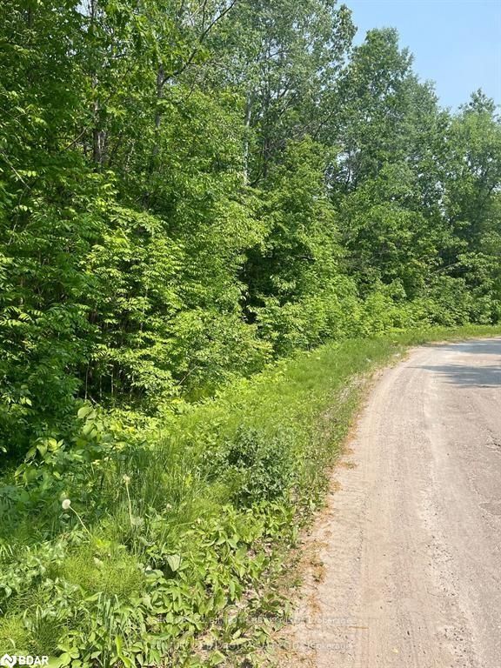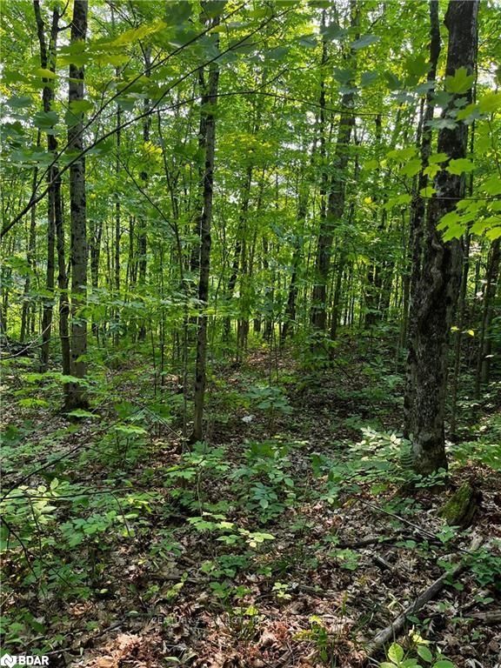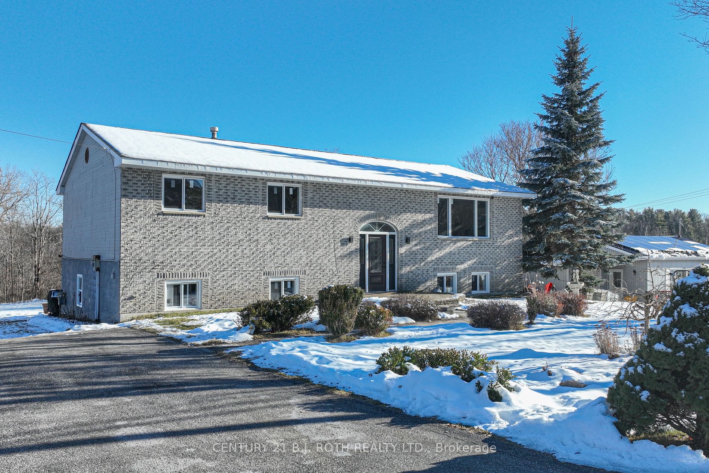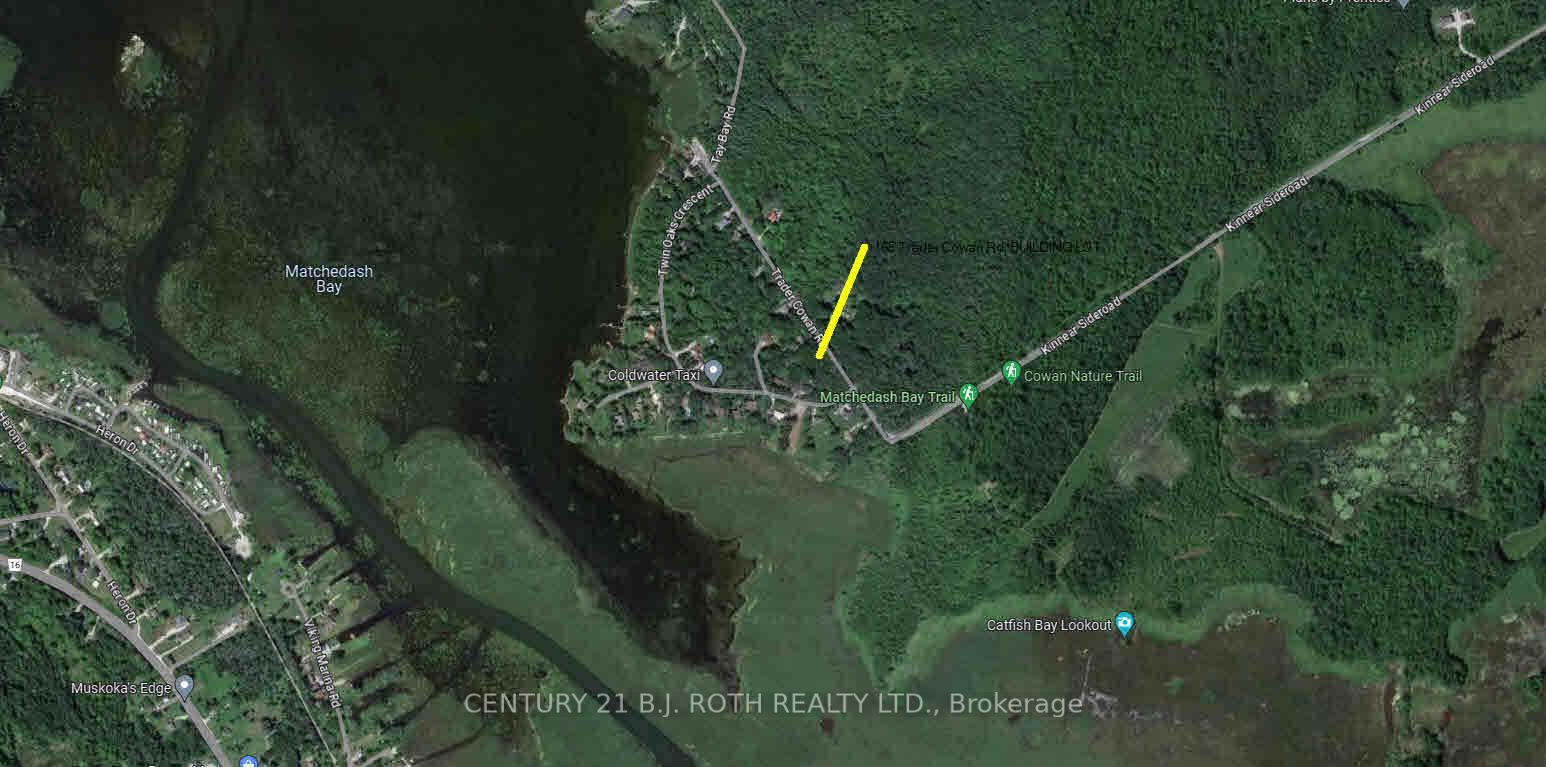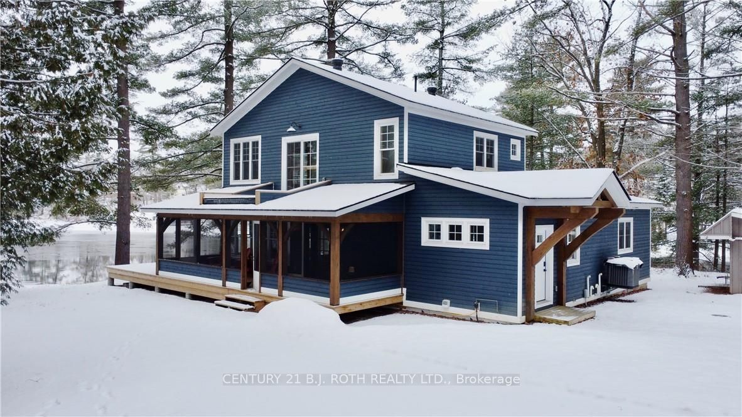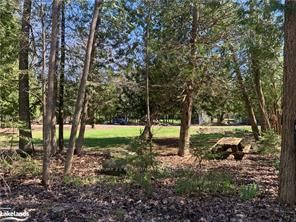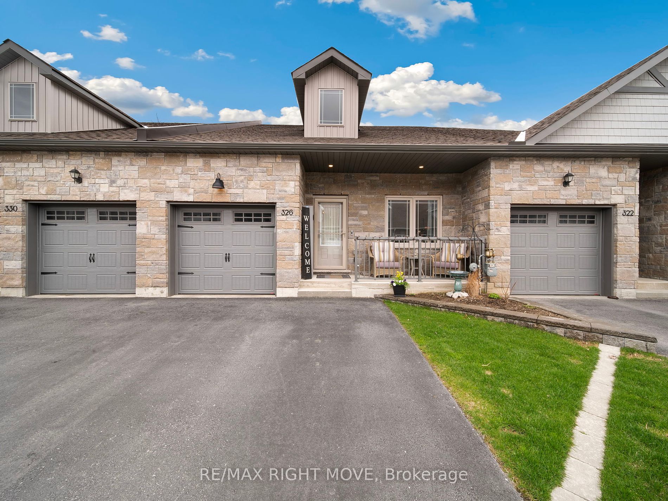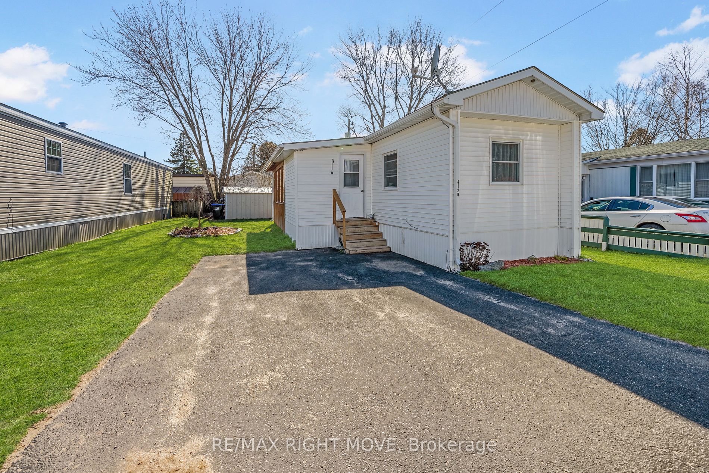2221 Thomson Cres
$1,750,000/ For Sale
Details | 2221 Thomson Cres
This gorgeous lakefront home has been lovingly cared for by generations. Exceptional curb appeal with a large circular drive, manicured grounds, and new stone pathways both front and back. Situated on the shores of Lake Couchiching with over 100 of waterfront surrounded by armor stone retaining walls, stone pathways, custom firepit and an oversized double boathouse with marine rails and two door openers. Oversized 24'x30' boathouse and large 68' dock with composite decking can be found at the waters edge as well. A party sized deck can be found just off the living room and sunroom. This home boasts both original and modern charm with original hardwood flooring, a double-sided gas fireplace and a 3-season sunroom surrounded by windows with an unobstructed view of the lake. Updates include the large kitchen with plenty of cupboard space, quartz countertops, as well as both baths have been updated. Plenty of space for the whole family with a main floor bedroom, office, full bath with laundry facilities, as well as 2 additional bedrooms and full bath on the upper level. Updated kitchen features plenty of cupboard space with pot draws, and a pantry along with Quartz counter tops. A good-sized window above the sink overlooks the lake for a great view doing dishes. A spacious separate dining room is a great space for hosting family gatherings. Main floor living room and family room share a double-sided gas fireplace. Additional features include a natural gas generator, gas BBQ hookup with BBQ included, central vac and accessories, Geothermal heating system with HEPA filter, 200-amp service, UV light, & Central Air Conditioning, Double car garage with man two garage door openers, man door to yard and inside entry to the home. Fabulous location within close proximity to Hwy 11, Orillia, shopping and much more.
Additional inclusions: Microwave, Washer, Dryer.
Room Details:
| Room | Level | Length (m) | Width (m) | |||
|---|---|---|---|---|---|---|
| Kitchen | Main | 3.67 | 2.78 | Quartz Counter | Laminate | Recessed Lights |
| Dining | Main | 3.95 | 3.41 | Pocket Doors | Hardwood Floor | Window |
| Living | Main | 5.46 | 3.82 | 2 Way Fireplace | Hardwood Floor | W/O To Deck |
| Family | Main | 4.17 | 3.94 | 2 Way Fireplace | Cork Floor | W/O To Sunroom |
| Sunroom | Main | 4.13 | 2.93 | W/O To Deck | Window | |
| Br | Main | 3.39 | 3.12 | Window | Hardwood Floor | |
| Prim Bdrm | Main | 4.69 | 3.44 | Closet | Crown Moulding | Window |
| Br | 2nd | 3.75 | 3.62 | W/I Closet | Ceiling Fan | Window |
| Br | 2nd | 3.73 | 3.65 | Closet | Ceiling Fan | Window |
