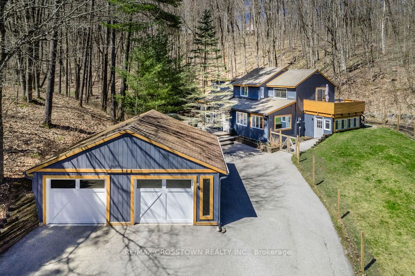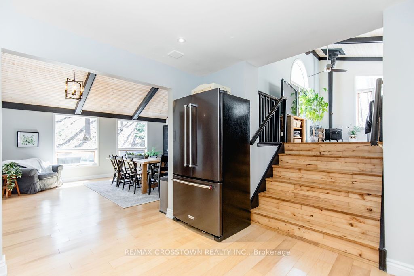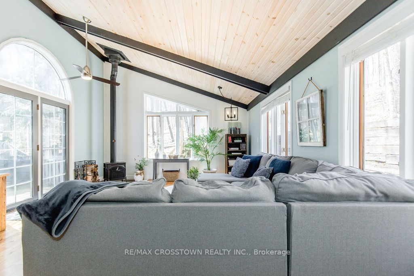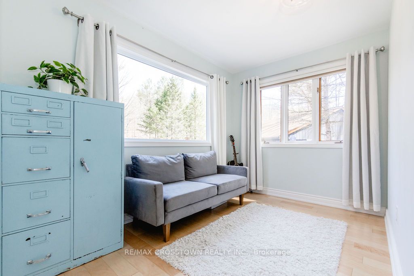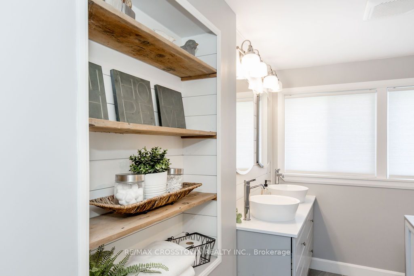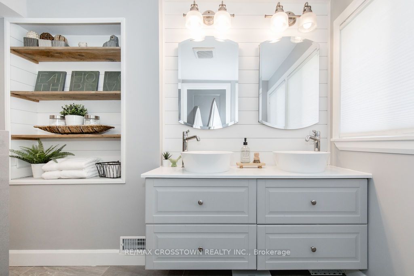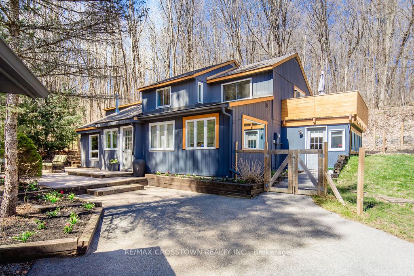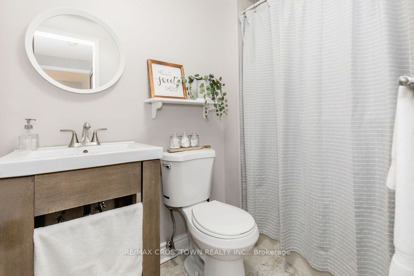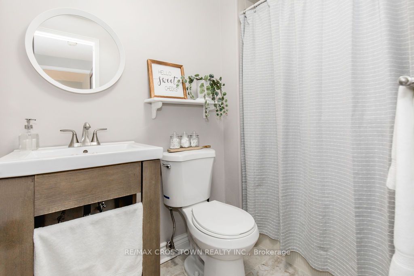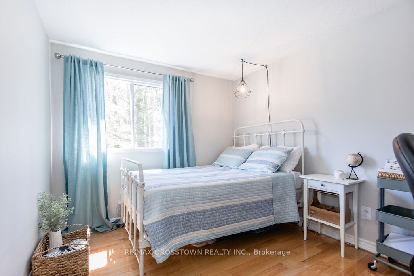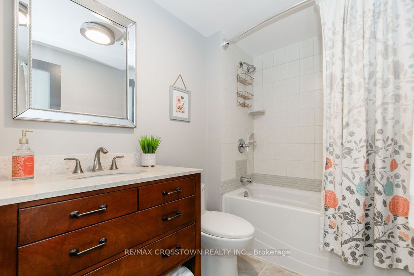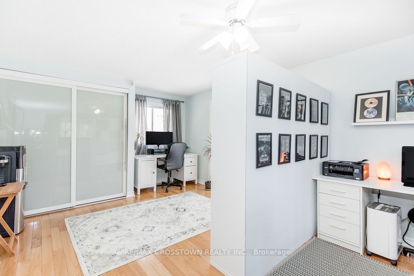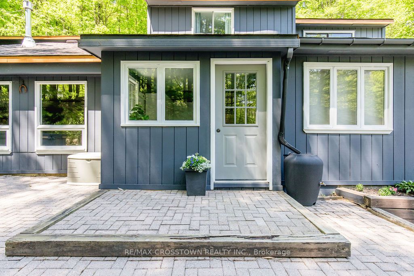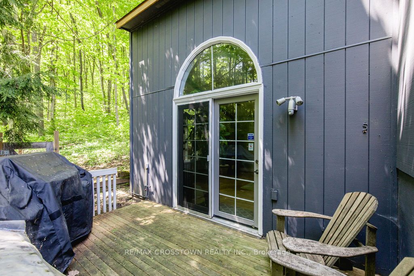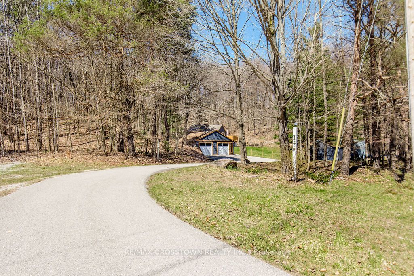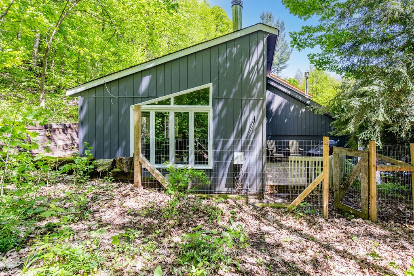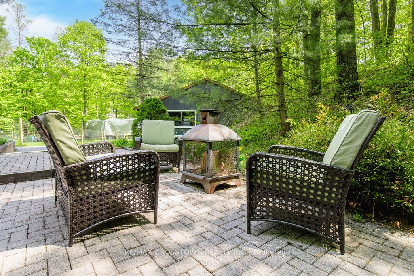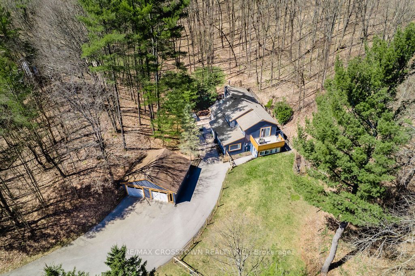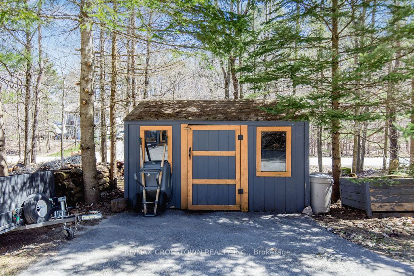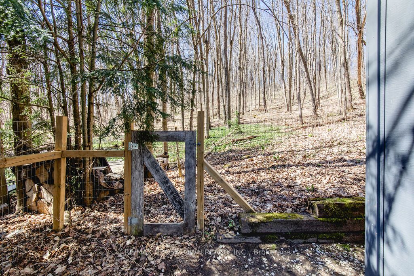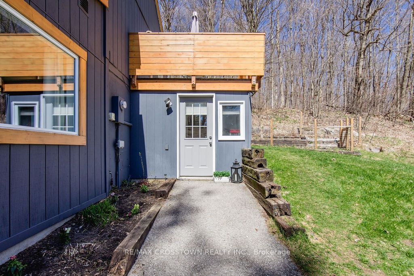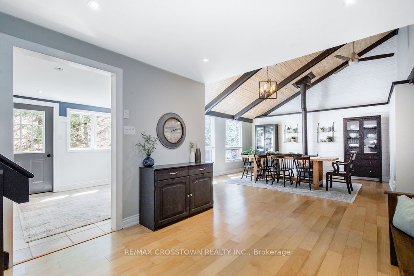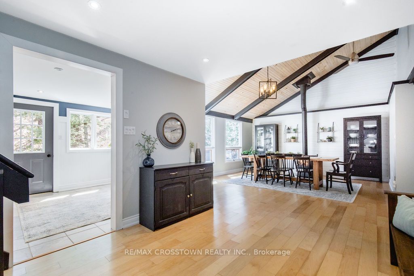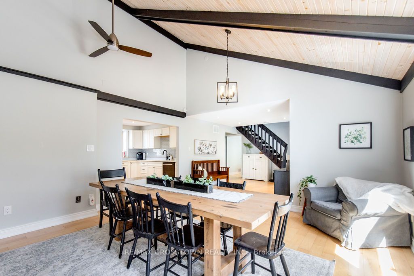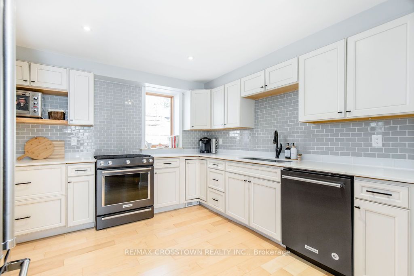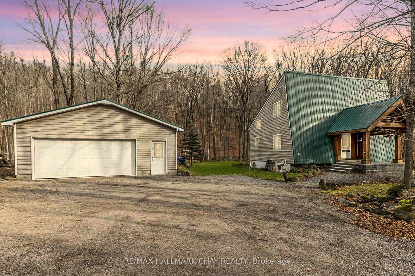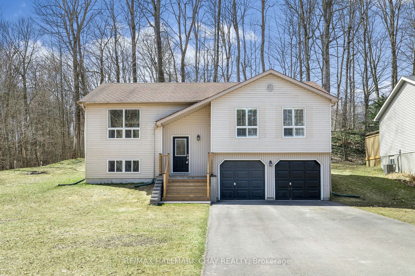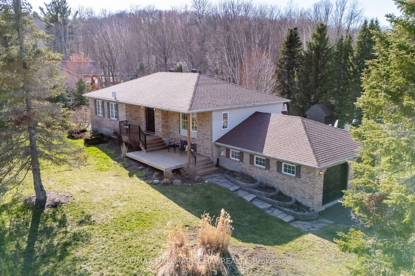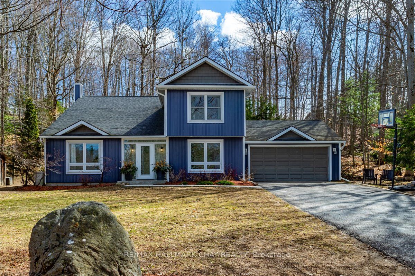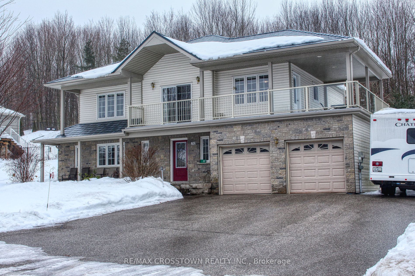144 Huronwoods Dr
$1,150,000/ For Sale
Details | 144 Huronwoods Dr
Stunning home nestled amongst the trees in highly sought Sugarbush community on approx 1 acre of privacy. Steps from Sweetwater Park, with 100 acres of managed forest and trails close by to explore. This 4 bdrm, 3 bthrm home boasts 2500 sq ft of living space with large rooms and vaulted ceilings. Features incl fibre internet, wood flooring throughout, beautiful main floor primary bdrm with gorgeous ensuite, sitting area and large custom walk-in closet, separate dining rm w/gas FP, cathedral ceilings and wood beams, bright and open kitchen, family rm with cathedral ceilings, wood FP, and walk-out to the private deck and fully fenced yard for kids and pets, bonus/sun rm, detached 2 car garage. Recent updates incl gas FP & fence (2021), upper deck w/Duradeck membrane (2020), A/C and upgraded lighting throughout (2018). Just 5 mins to Horseshoe Resort for skiing and golf and Vetta Spa, 10 mins to Mount St Louis ski resort, Hardwood Ski and Bike, 18 minutes to Orillia, 22 minutes to Barrie.
Room Details:
| Room | Level | Length (m) | Width (m) | |||
|---|---|---|---|---|---|---|
| Dining | Main | 5.64 | 4.50 | |||
| Kitchen | Main | 2.54 | 2.57 | |||
| Foyer | Main | 3.02 | 2.77 | |||
| Sitting | Main | 4.52 | 2.72 | |||
| Great Rm | Main | 7.01 | 4.57 | |||
| Prim Bdrm | Main | 3.45 | 7.08 | 4 Pc Ensuite | W/I Closet | |
| 2nd Br | 2nd | 2.74 | 2.74 | |||
| 3rd Br | 2nd | 4.50 | 3.05 | |||
| 4th Br | 2nd | 7.01 | 3.66 |
