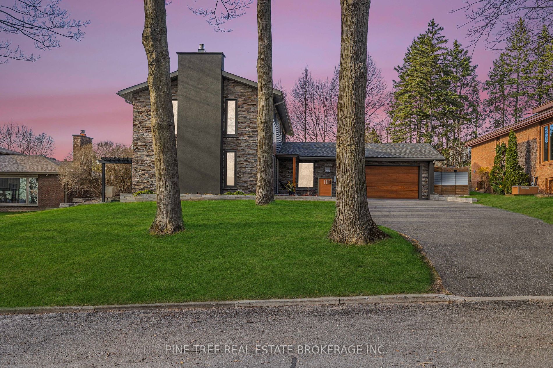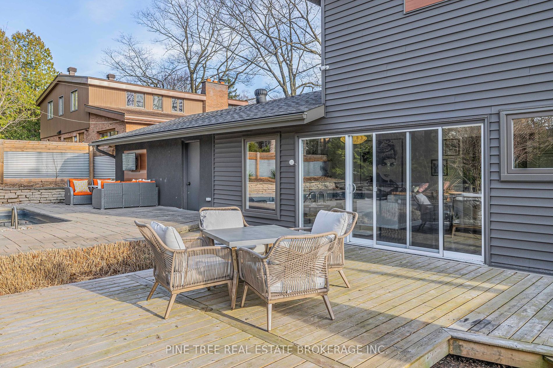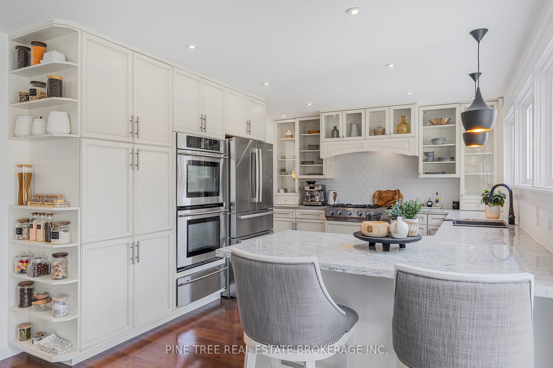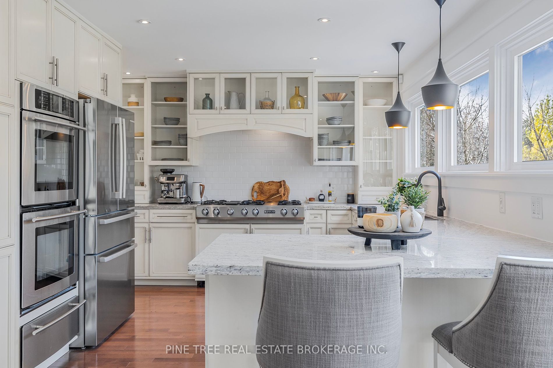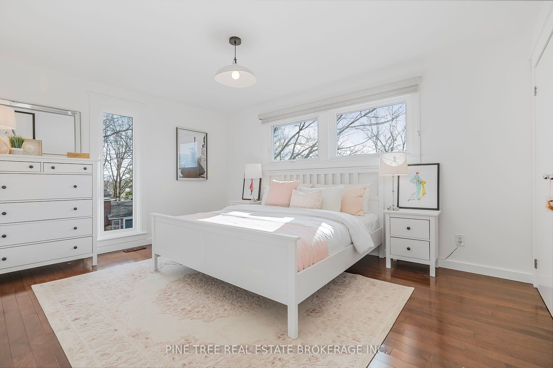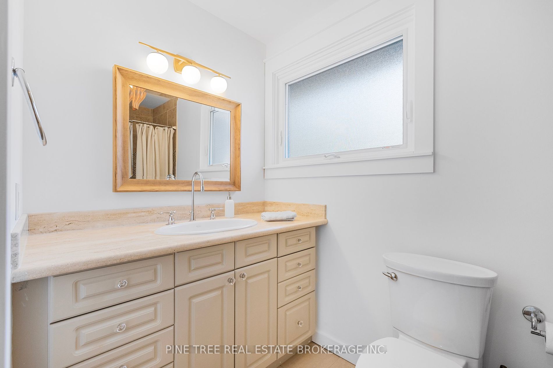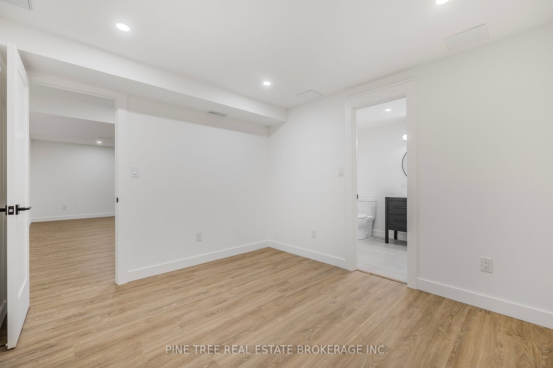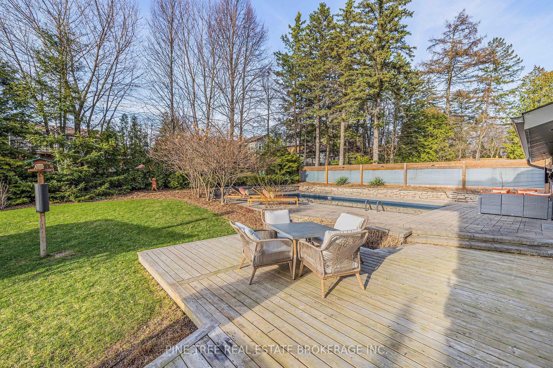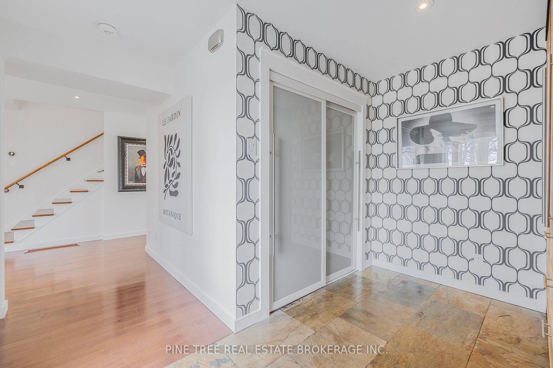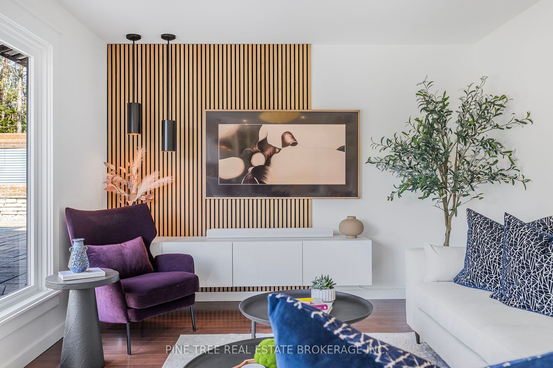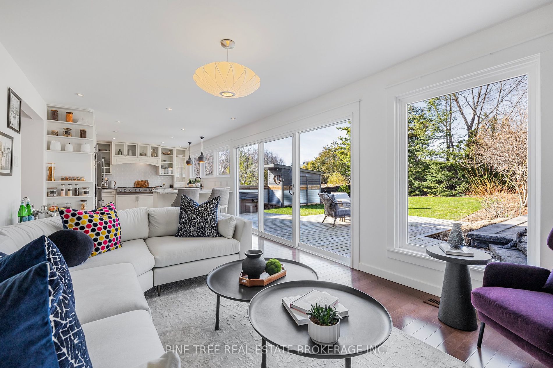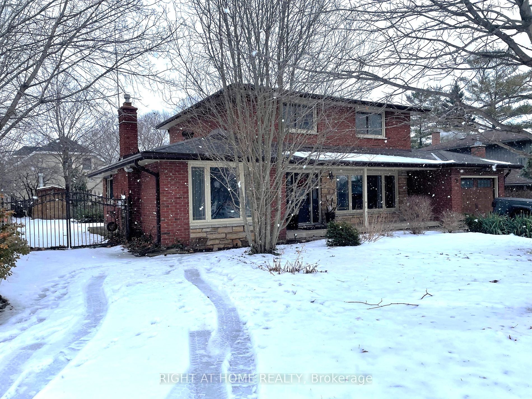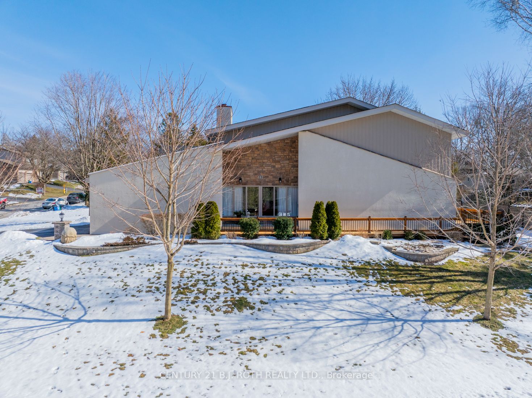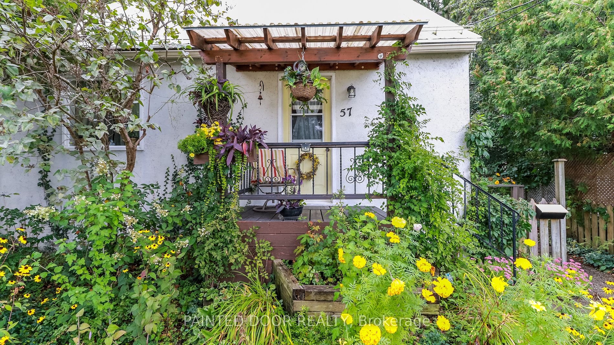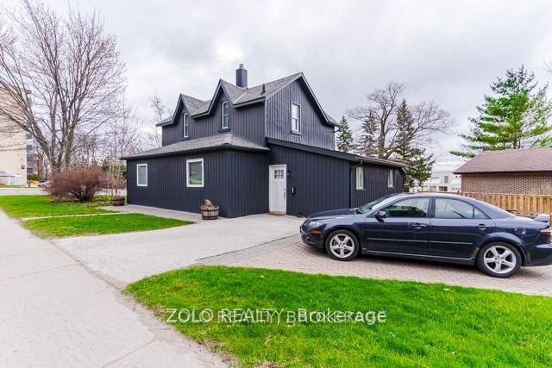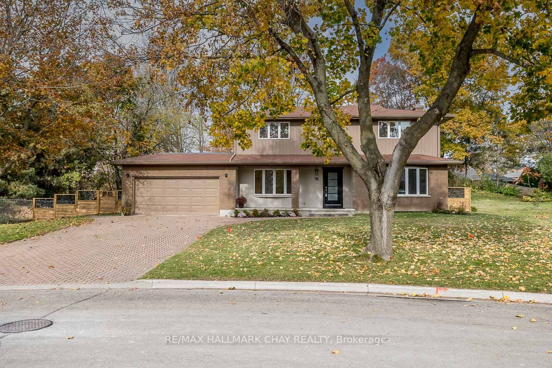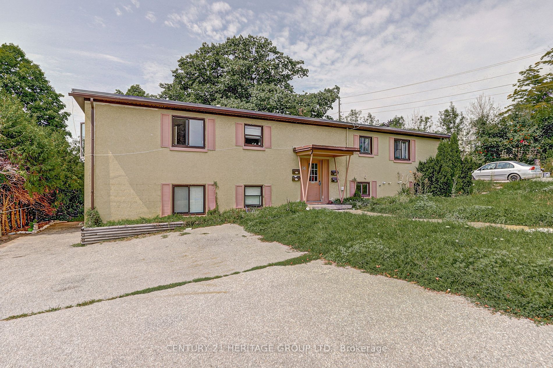10 Shoreview Dr
$1,749,000/ For Sale
Details | 10 Shoreview Dr
Explore this breathtaking contemporary residence nestled in Barrie's Old East End. Surrounded by majestic oak trees and offering seasonal lake views from its elevated vantage point. This Stunning private backyard sanctuary, where a sleek modern pool beckons relaxation, complemented by an expansive lounging complete with a TV for the sports enthusiast or family movie nights. Relax in the hot tub under the stars, with ample space allowing furry friends and children to frolic freely. The 12 ft patio doors grace the back of the house flooding the house with natural light. The Kitchen offers high-end appliances for the chef and separate dining room for entertaining. Primary suite has an incredible walk-in dressing room and and spacious renovated ensuite. Originally designed as a 4 bdr home, it can effortlessly be converted back. Large mudroom with tiled flooring and closet space on both sides provides a convenient area for pet containment and organization. The Basement has recently been renovated right down to the studs, including 23 pot lights, 3pc bathroom, completely rewired, new floors, trim doors, drywall, furnace, large recreation room, bedroom, bathroom and gym area 3350 sq ft of beautifully finished living .space, with over $100,000 spent in 2023/204. This home offers unparalleled comfort and luxury. Peace of mind with New Hard Wired Lorex Security Cameras with Live Feed .
Irrigation system, built-in bed in Primary Bedroom, new fireplace in Living Room, New wiring for Samsung Frame Tvs that look like Art above the Fireplace and Accent Wall in Family Room. New Wiring for outdoor Tv, See attachments for list
Room Details:
| Room | Level | Length (m) | Width (m) | |||
|---|---|---|---|---|---|---|
| Kitchen | Main | 4.44 | 3.51 | |||
| Dining | Main | 5.64 | 3.48 | |||
| Living | Main | 7.14 | 4.52 | |||
| Family | Main | 6.20 | 3.51 | Fireplace | ||
| Prim Bdrm | 2nd | 4.70 | 3.48 | B/I Closet | 5 Pc Bath | |
| 2nd Br | 2nd | 4.60 | 3.48 | |||
| 3rd Br | 2nd | 3.56 | 3.51 | |||
| Laundry | 2nd | 1.55 | 1.50 | |||
| Family | Bsmt | 9.02 | 6.81 | |||
| Exercise | Bsmt | 4.85 | 3.48 | |||
| 4th Br | Bsmt | 3.45 | 3.17 | |||
| Bathroom | Bsmt | 3.48 | 3.20 |
