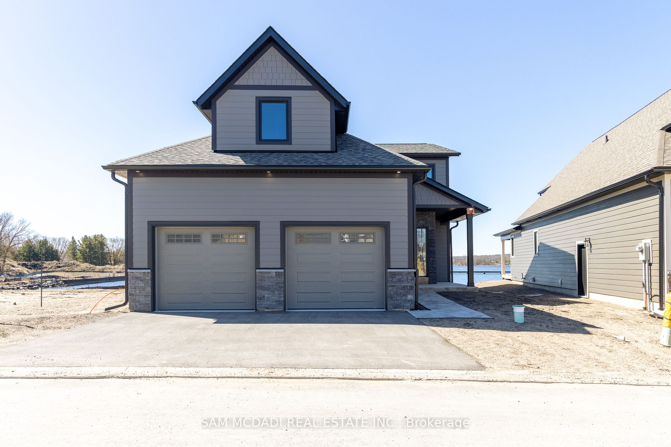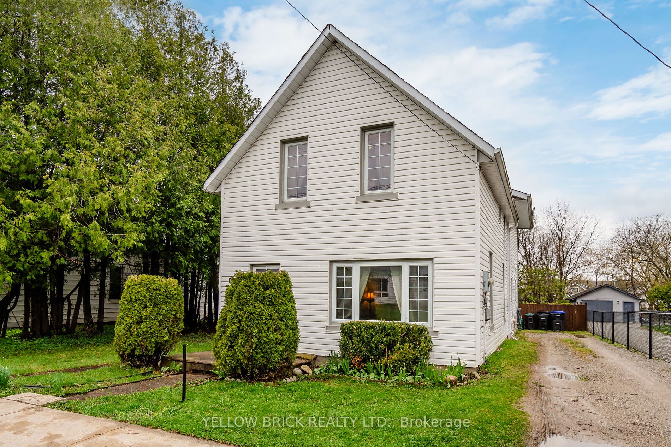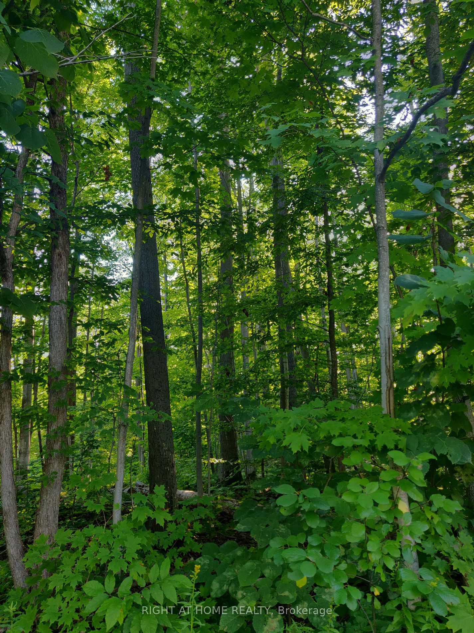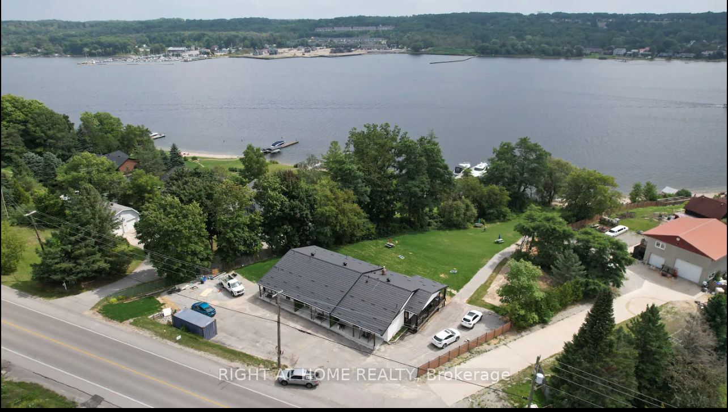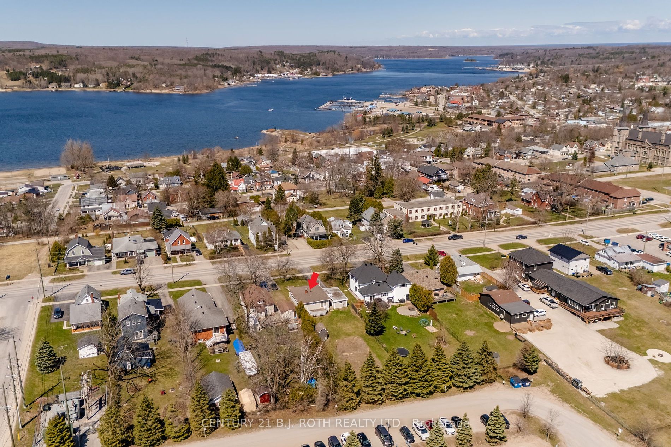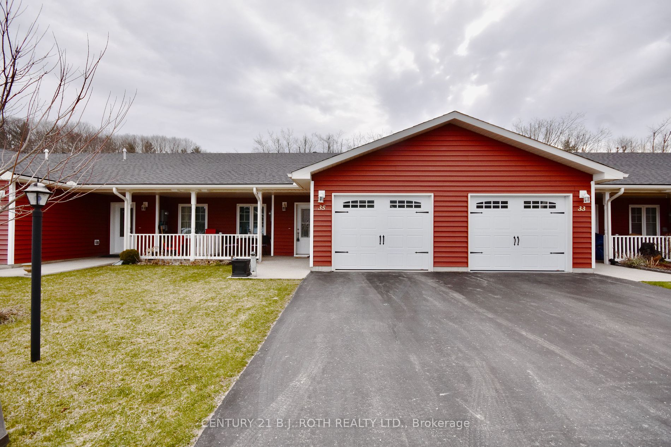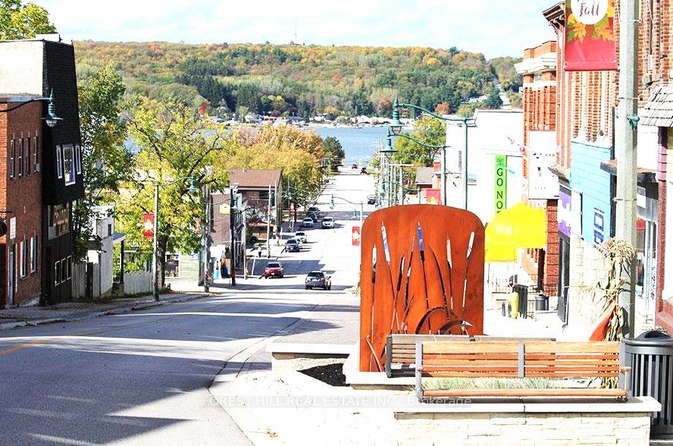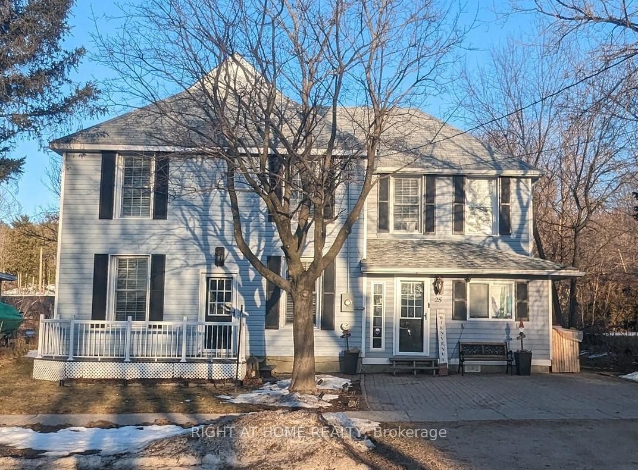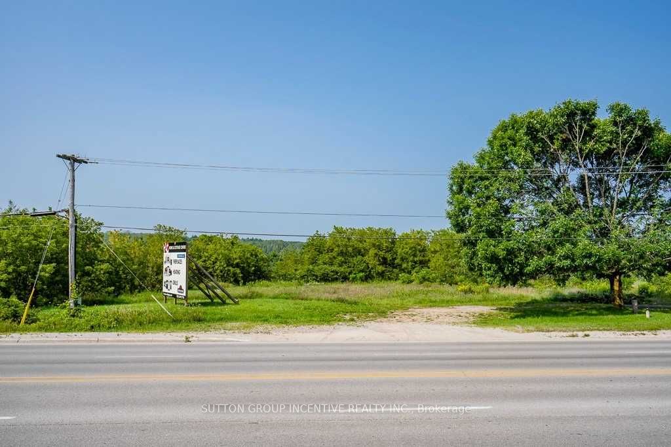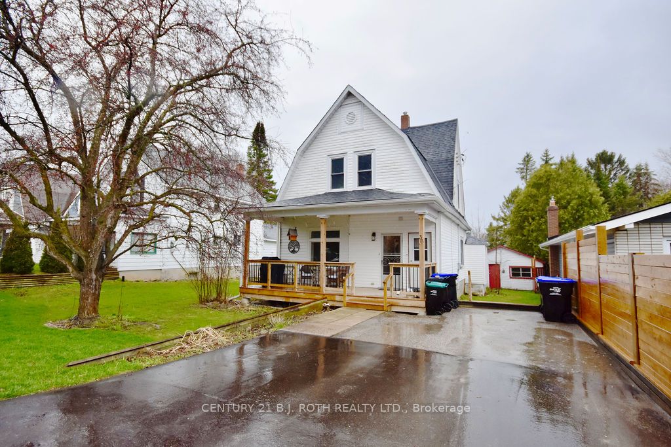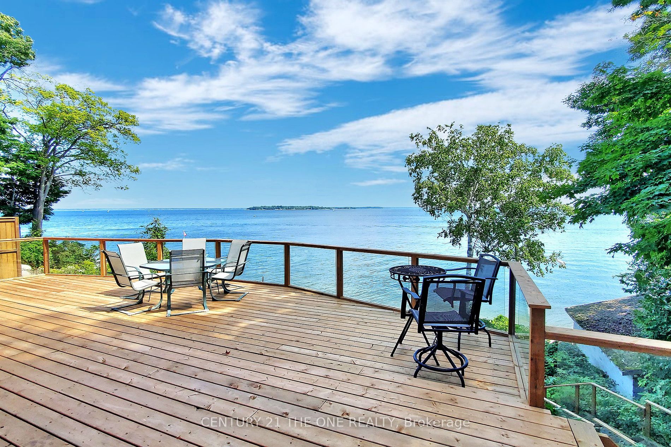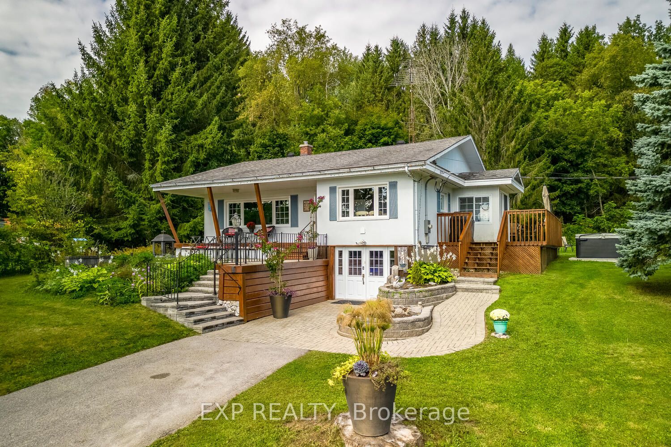8 Navigator Rd
$1,750,000/ For Sale
Details | 8 Navigator Rd
Welcome to your dream lakefront retreat in the picturesque Town of Penetanguishene, Ontario. This newly constructed 3-bedroom 3-bathroom property offers unparalleled luxury and comfort with views of the Georgian Bay. The main level features a stunning kitchen adorned with a centre island and hardwood flooring that seamlessly flows into the dining room. The living room boasts walk-out access to the deck, perfect for enjoying the serene views of the lake. Retreat to the primary bedroom suite on the same level, offering its own private access to the deck, and a 5 pc ensuite bathroom. On the second level, you will find the additional 2 bedrooms, each offering comfort and privacy with a 4-piece bath, ideal for family or guests. To highlight this property even more, there is direct access and an unobstructed view of the sparkling water. For boat enthusiasts, the property permits a private dock, offering convenient access to the waters, and allows the docking of larger vessels. Imagine spending your days lounging by the shore, indulging in water sports, or simply basking in the beauty of nature. Don't miss the opportunity to call this lakefront oasis home!
A docking permit will need to be obtained from the town to install a private dock, ensuring compliance with local regulations.
Room Details:
| Room | Level | Length (m) | Width (m) | |||
|---|---|---|---|---|---|---|
| Kitchen | Main | 2.68 | 5.75 | Pot Lights | Centre Island | Hardwood Floor |
| Dining | Main | 2.74 | 5.33 | Pot Lights | Combined W/Kitchen | Hardwood Floor |
| Living | Main | 7.50 | 7.06 | Picture Window | W/O To Deck | Hardwood Floor |
| Prim Bdrm | Main | 4.61 | 3.72 | W/I Closet | W/O To Deck | 5 Pc Ensuite |
| 2nd Br | 2nd | 3.59 | 5.00 | Window | Pot Lights | Hardwood Floor |
| 3rd Br | 2nd | 4.83 | 2.99 | Window | Double Closet | Broadloom |
| Family | 2nd | 3.78 | 3.37 | Window | Closet | Broadloom |
