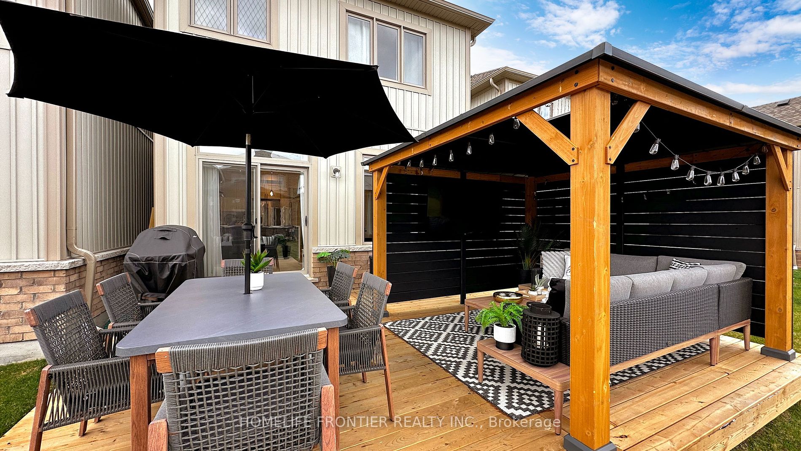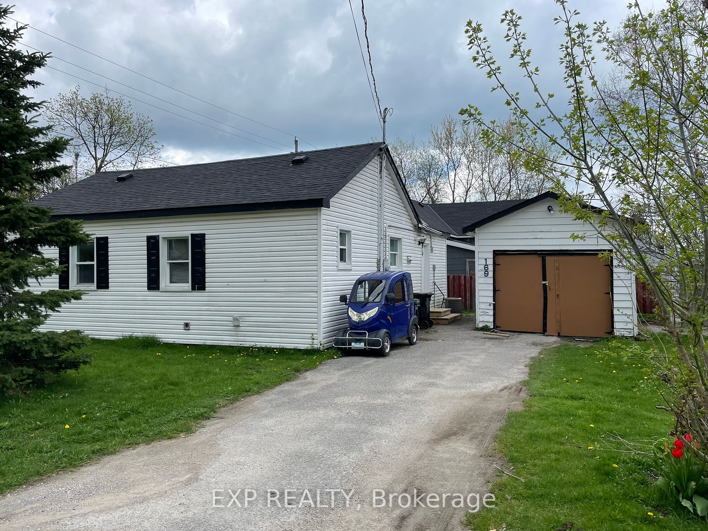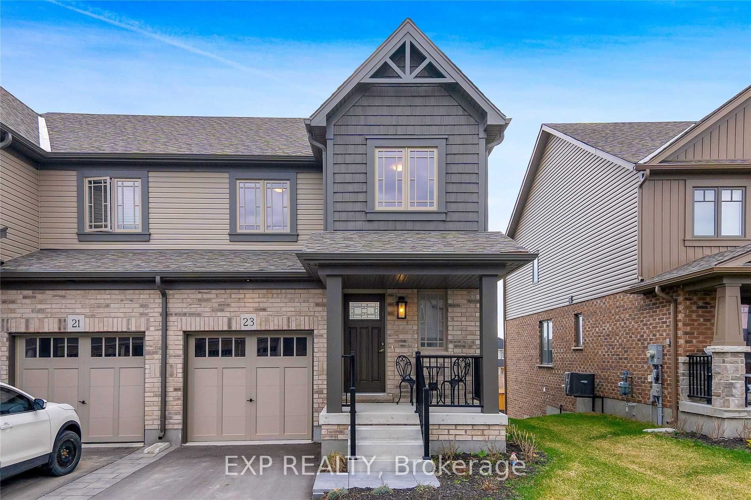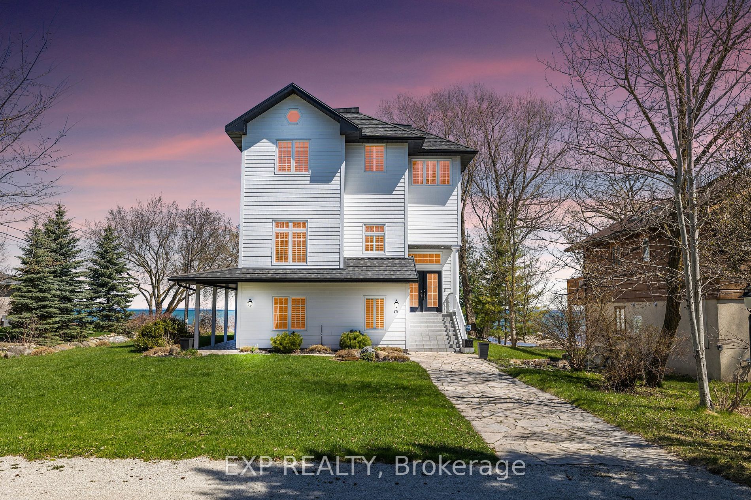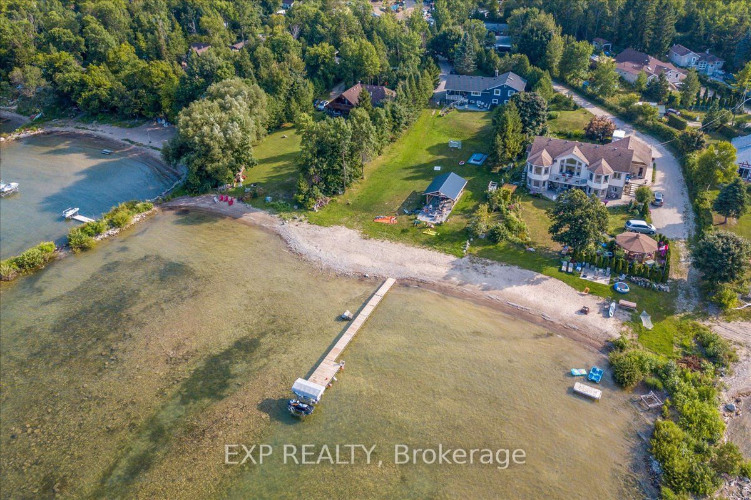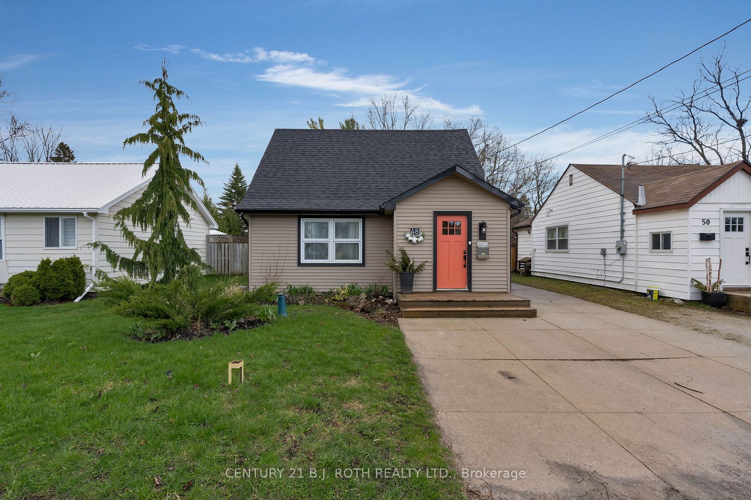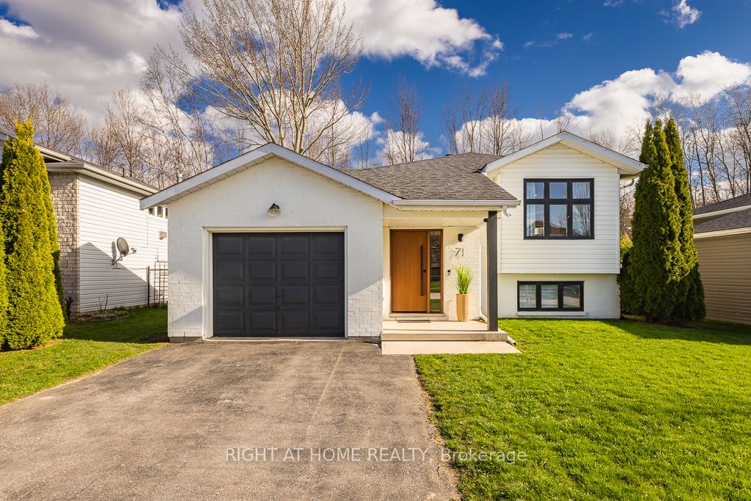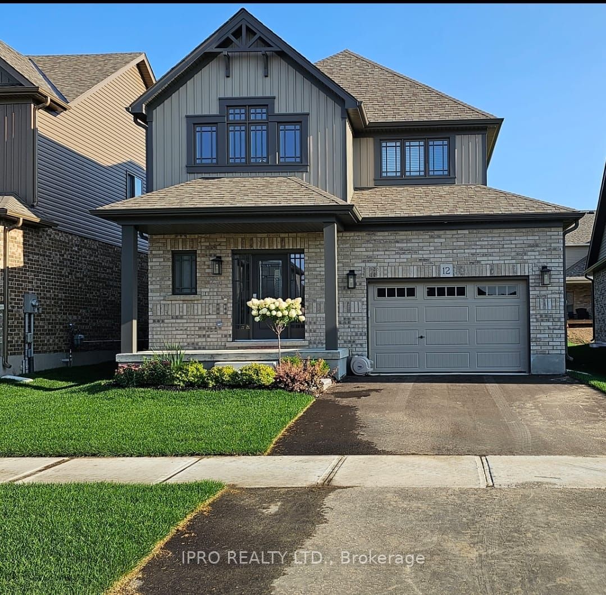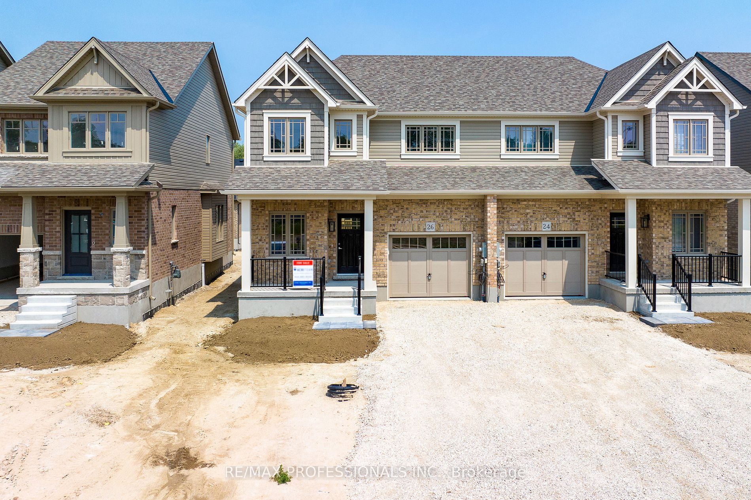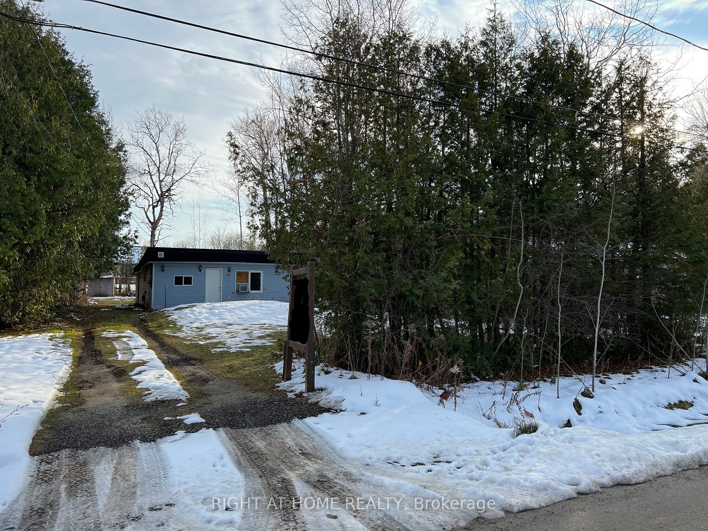7 Kirby Ave
$699,900/ For Sale
Details | 7 Kirby Ave
Welcome to a Great Neighborhood in an Amazing Collingwood Location, Close to Everything, Custom Designed and Upgraded 3 Bedroom, 3 Washroom Townhouse attached only by Garage Wall on both sides. 9' Ceilings throughout the Main Floor. Practical, Open Concept Layout, Upgraded Tiles in Foyer and Powder Room, Accent Walls in Living/ Dining Room, Primary Bedroom, and Powder Room, Amazing Kitchen with Waterfall Edge Quartz Countertop and Quartz Sink, B/I Owen, Marble Backsplash, B/I Dishwasher, and Gas Cooktop. Breakfast Area Leads to a cozy Backyard with a meticulously planned 2-tier deck and Gazebo that extends your living space significantly. Laundry Room is Conveniently located on the 2nd Floor. Close to Blue Mountains, Wasaga Beach, Trails, YMCA, and Historic Collingwood Centre. Walking distance to Admiral Elementary School, Backyard access from Garage.
Shows like a model home
Room Details:
| Room | Level | Length (m) | Width (m) | |||
|---|---|---|---|---|---|---|
| Foyer | Ground | 4.00 | 1.99 | Ceramic Floor | W/I Closet | |
| Living | Ground | 3.29 | 3.11 | Vinyl Floor | O/Looks Backyard | Large Window |
| Dining | Ground | 3.75 | 3.11 | Vinyl Floor | Large Window | Combined W/Living |
| Breakfast | Ground | 3.29 | 2.44 | Vinyl Floor | W/O To Deck | Breakfast Bar |
| Kitchen | Ground | 3.75 | 2.44 | Quartz Counter | Custom Backsplash | B/I Ctr-Top Stove |
| Prim Bdrm | 2nd | 5.69 | 3.79 | 5 Pc Ensuite | Broadloom | W/I Closet |
| 2nd Br | 2nd | 4.90 | 3.70 | Closet | Broadloom | Large Window |
| 3rd Br | 2nd | 3.32 | 2.57 | Closet | Broadloom | |
| Laundry | 2nd | 1.69 | 1.09 | Ceramic Floor | ||
| Great Rm | Bsmt | 12.66 | 5.45 | Unfinished |
