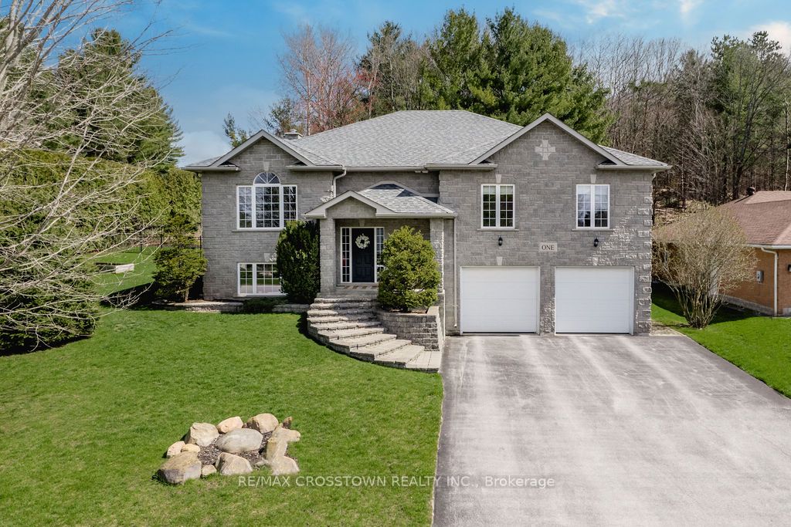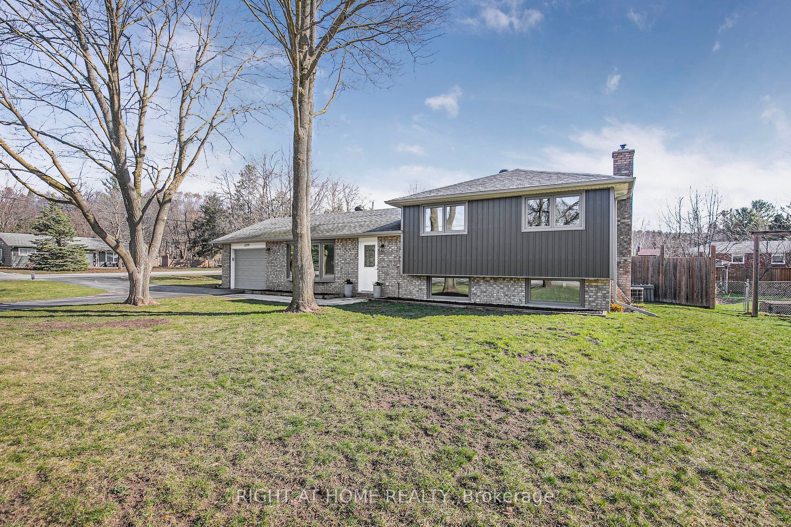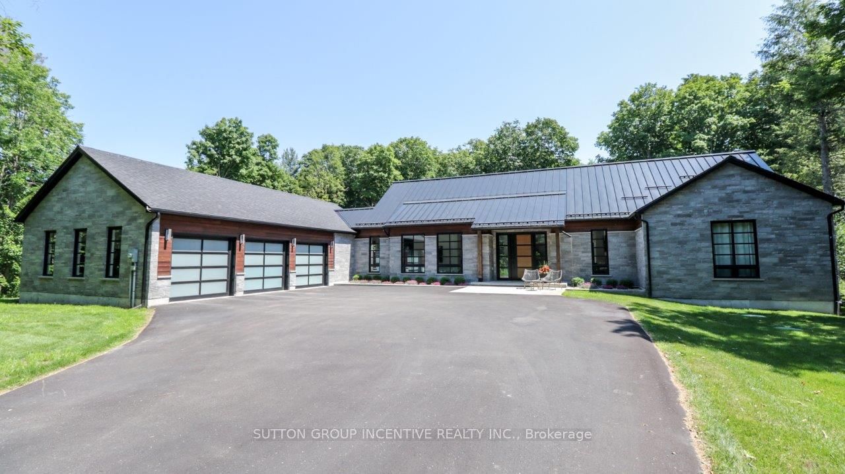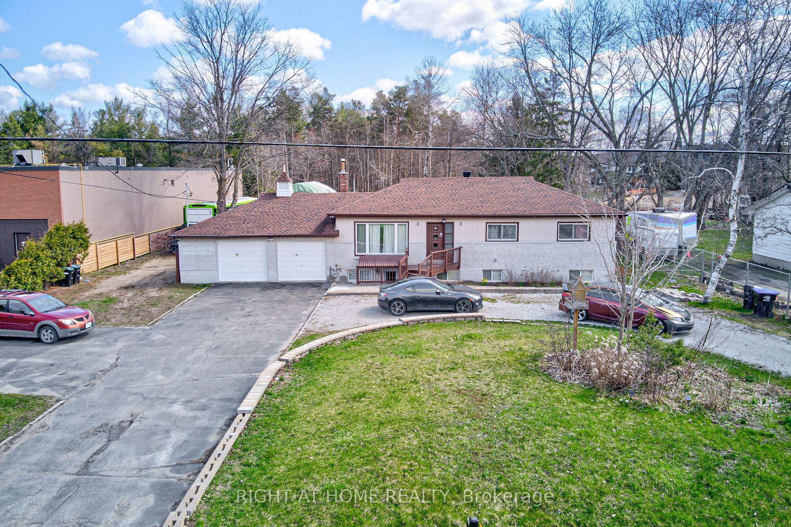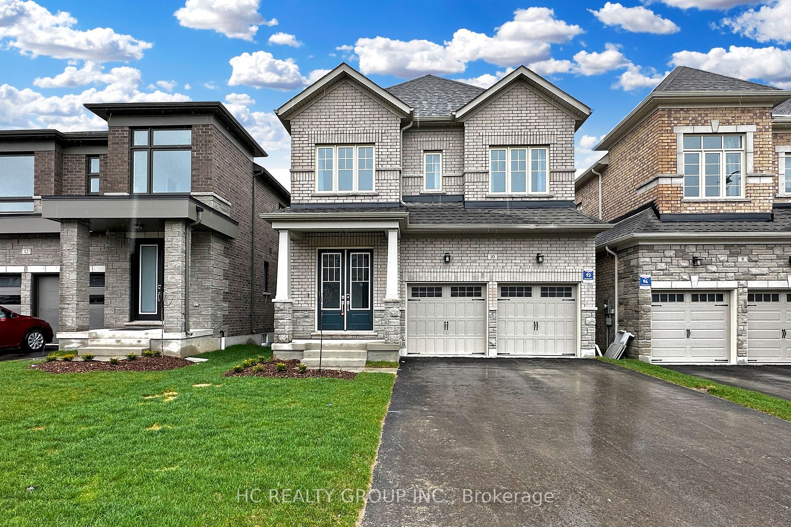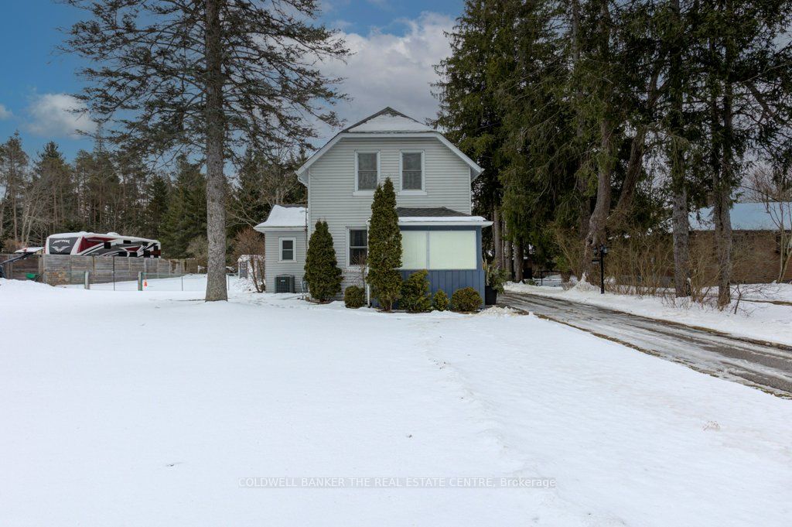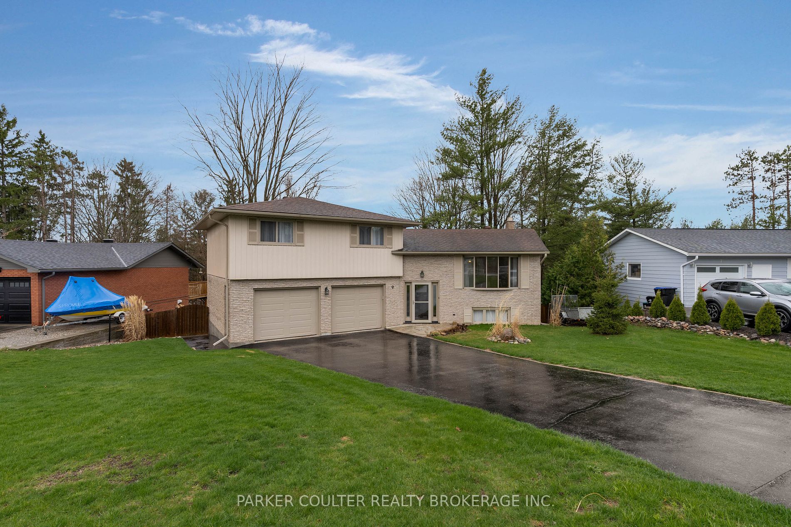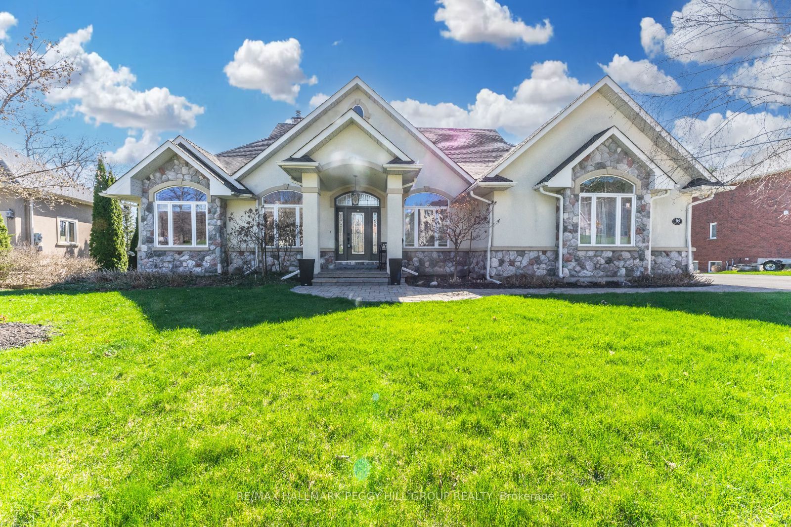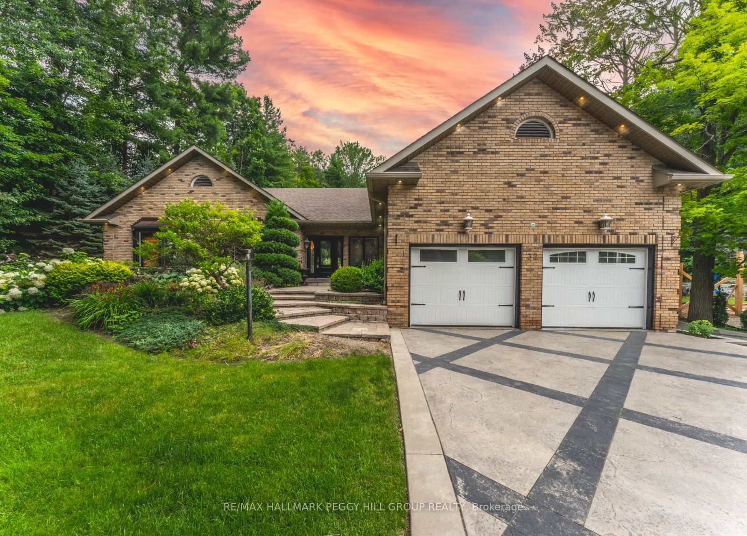1 Neretva St
$1,425,000/ For Sale
Details | 1 Neretva St
Nestled on a corner lot in sought-after Midhurst, this bungalow exudes charm & sophistication Step inside to discover a gourmet kitchen boasting granite countertops, & stainless steel appliances. The kitchen seamlessly transitions into the breakfast room, providing easy access to the backyard, while the cozy living area features a stone gas fireplace. Entertain in the separate dining room, with 9' ceilings throughout both levels, hardwood, & ceramic flooring throughout, showcasing exquisite craftsmanship. Sculptured ceilings & solid oak doors with oil-rubbed bronze hardware add to the home's allure. Luxurious granite counters adorn all bathrooms. The main floor encompasses four bedrooms. Oversized Master offers His & Her Closets & Ensuite w/ a Soaker Tub, Glass Shower & Double Sinks. Descend to the lower level, where you'll find a family room complete w/a stone wood-burning fireplace, a versatile office w/French doors, a 5th Bedroom,4pcs Bath & Laundry mudroom, abundant storage
Oversized double garage. Outside, the fenced backyard beckons w/ a landscaped in-ground salt water pool (2017) with a stone waterfall, composite deck, pool shed, irrigation system & firepit perfect for outdoor gatherings & relaxation.
Room Details:
| Room | Level | Length (m) | Width (m) | |||
|---|---|---|---|---|---|---|
| Dining | Main | 4.11 | 6.25 | Hardwood Floor | ||
| Great Rm | Main | 4.27 | 6.60 | Hardwood Floor | Open Concept | Fireplace |
| Kitchen | Main | 4.39 | 6.60 | Tile Floor | Open Concept | W/O To Deck |
| Prim Bdrm | Main | 4.70 | 4.80 | Hardwood Floor | 5 Pc Ensuite | |
| Br | Main | 3.35 | 3.66 | Hardwood Floor | ||
| Br | Main | 3.99 | 3.05 | Hardwood Floor | ||
| Br | Main | 3.99 | 3.40 | Hardwood Floor | ||
| Bathroom | Main | 5 Pc Ensuite | ||||
| Bathroom | Main | Walk Through | 4 Pc Bath | Semi Ensuite | ||
| Family | Bsmt | 5.38 | 8.84 | Hardwood Floor | ||
| Den | Bsmt | 4.17 | 3.84 | Hardwood Floor | French Doors | |
| Br | Bsmt | 5.53 | 4.47 |
