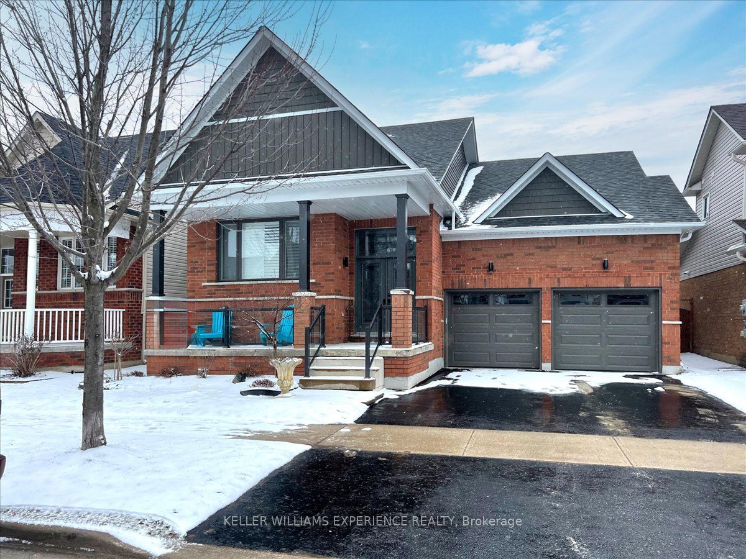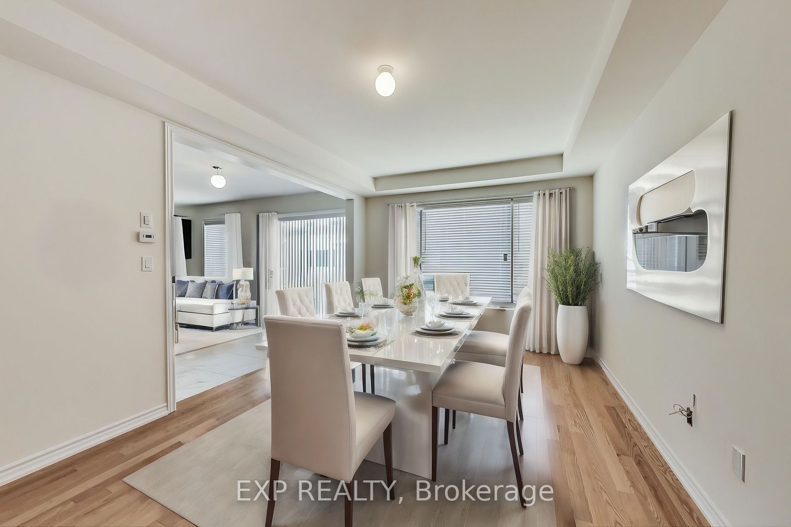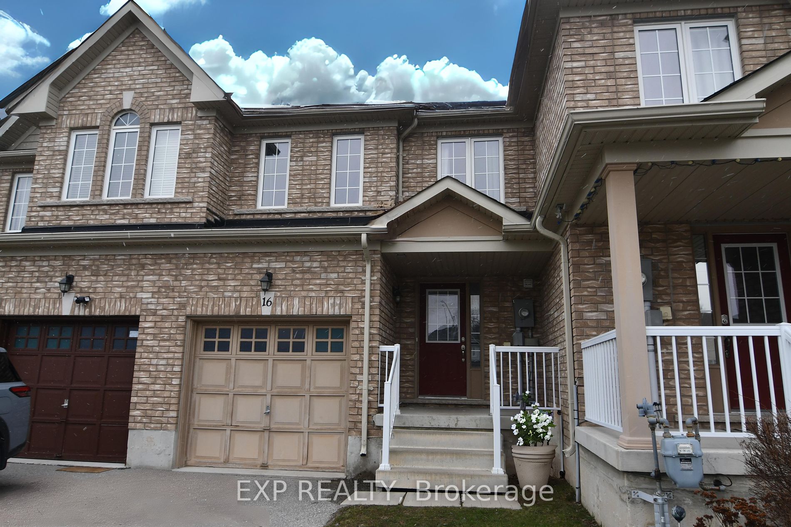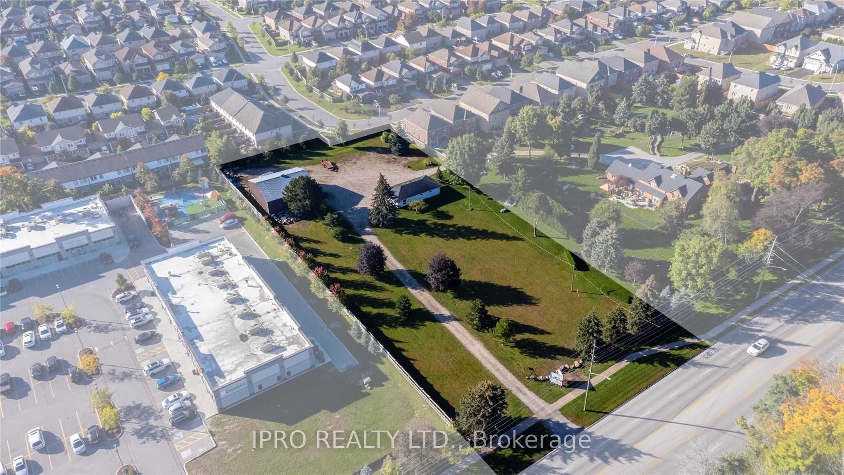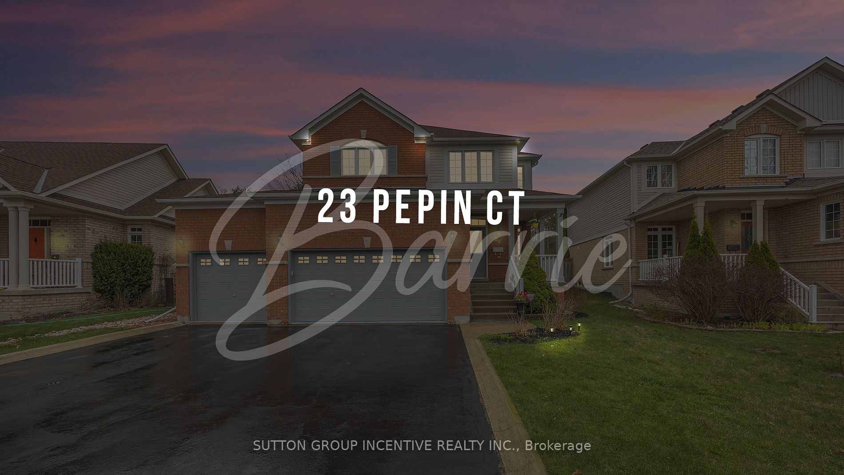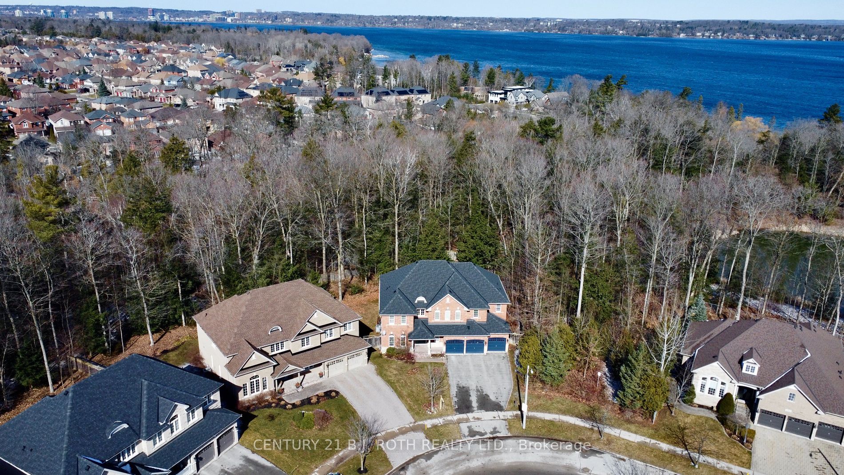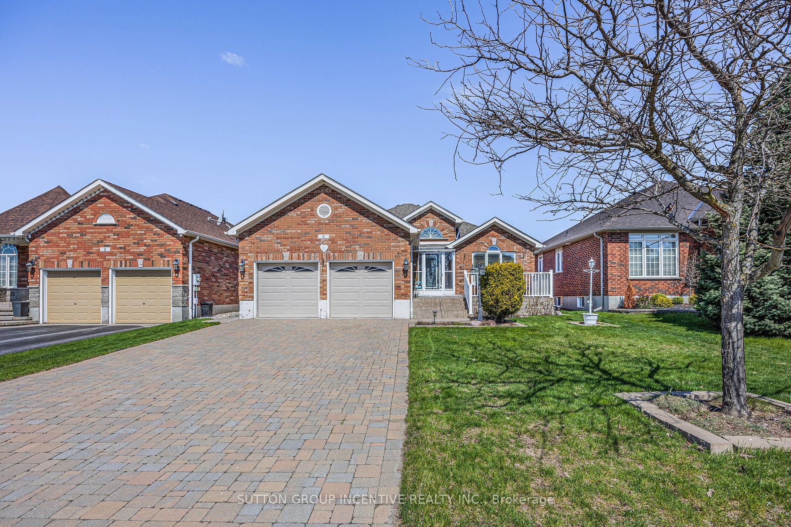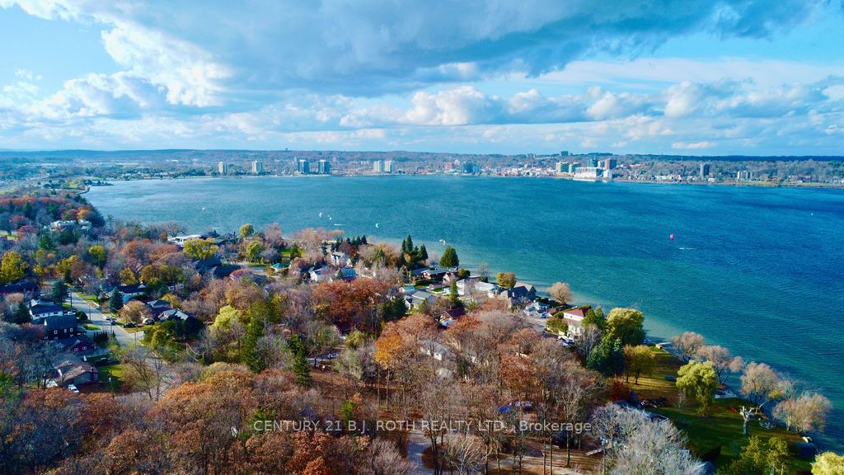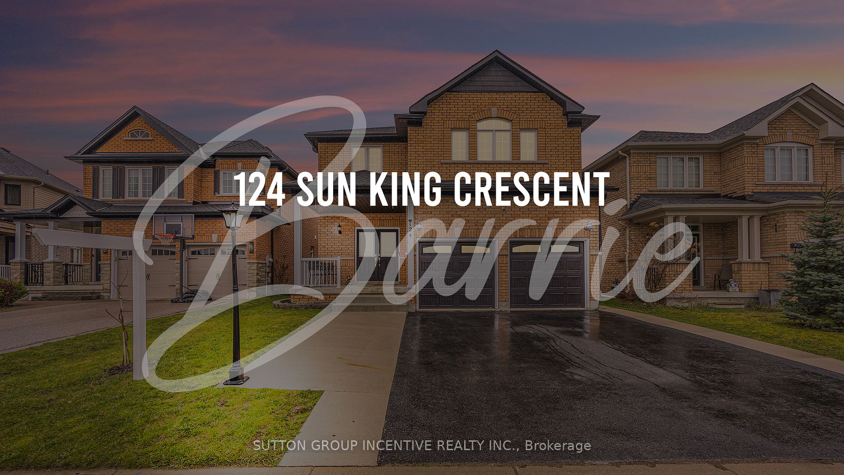27 Counsellor Terr W
$799,900/ For Sale
Details | 27 Counsellor Terr W
HOTTEST POCKET IN SOUTH END BARRIE! Three bedroom, three bath open concept bungalow with hot tub and cedar gazebo in backyard, won't last long! Top rated schools including new Maple Ridge secondary school within walking distance. Minutes to go train, Highway 400, Lake Simcoe and all amenities. Hardwood floors, top-of-the-line stainless steel appliances, granite countertops, island with double sink and kitchen rollouts in bottom of cupboards. Luxurious spa like 47 jet jacuzzi tub in the lower bathroom, main floor laundry with top-of-the-line stainless steel steam appliances, electric air cleaner, central vac, new California shutters, custom wet bar with extra fridge, extra built-in microwave, built-in gas fireplace in rec room, inside access to double extra large garage for storage. Beautifully landscaped with stone adorned gardens and fully fenced. 2021 upgrades include new interior grey paint, insulated garage doors, insulation throughout, AC, shingles, siding and aluminum work, decking, glass railings, front double doors, staircase inside, California knockdown ceilings in rec room and upstairs, to may upgrades to list +++ A MUST SEE!!!
Hot Tub included in As-in condition (works well) and cedar gazebo in backyard
Room Details:
| Room | Level | Length (m) | Width (m) | |||
|---|---|---|---|---|---|---|
| Kitchen | Main | 6.55 | 2.72 | Breakfast Area | Ceramic Back Splash | Granite Counter |
| Living | Main | 5.89 | 3.17 | Open Concept | Hardwood Floor | W/O To Yard |
| Prim Bdrm | Main | 4.29 | 3.10 | W/I Closet | 4 Pc Ensuite | Hardwood Floor |
| Laundry | Main | 2.21 | 1.91 | Laundry Sink | ||
| 2nd Br | Main | 3.68 | 2.87 | Hardwood Floor | California Shutters | Large Closet |
| 3rd Br | Lower | 4.34 | 3.35 | California Shutters | ||
| Family | Lower | 7.87 | 3.91 | California Shutters | Gas Fireplace | |
| Other | Lower | 3.94 | 4.75 | B/I Microwave | Wet Bar | B/I Fridge |
