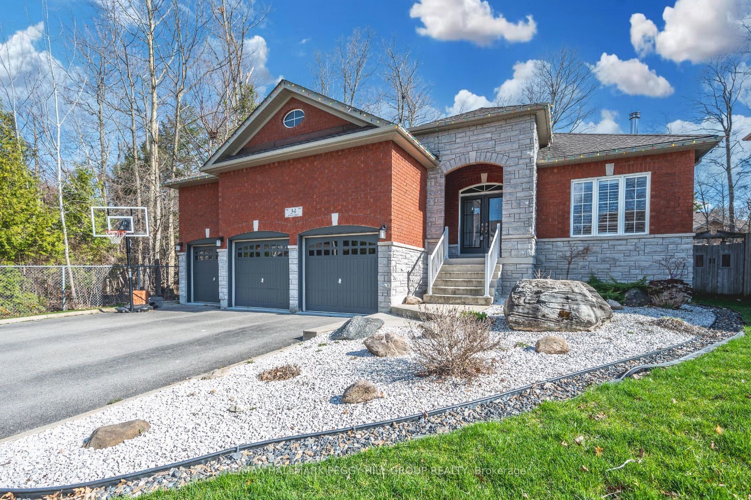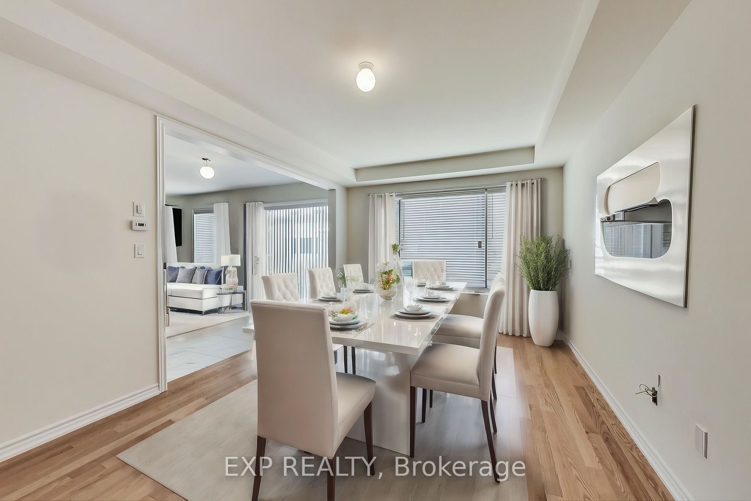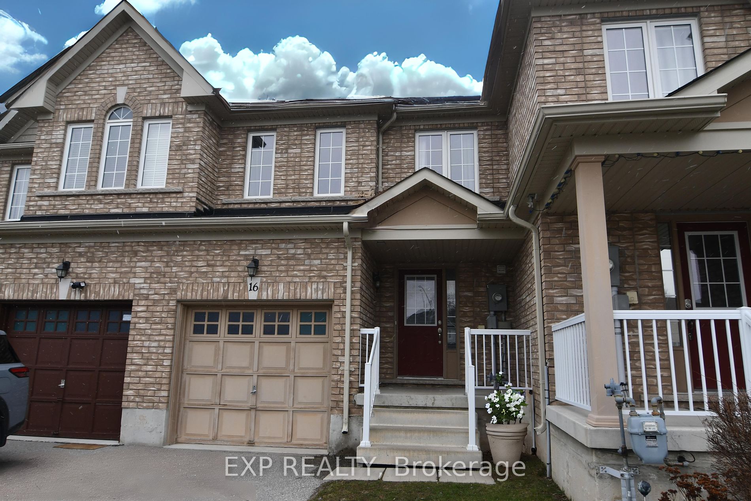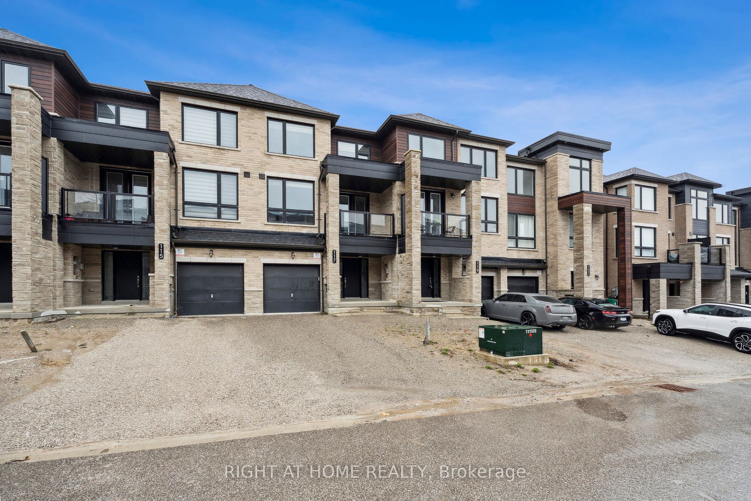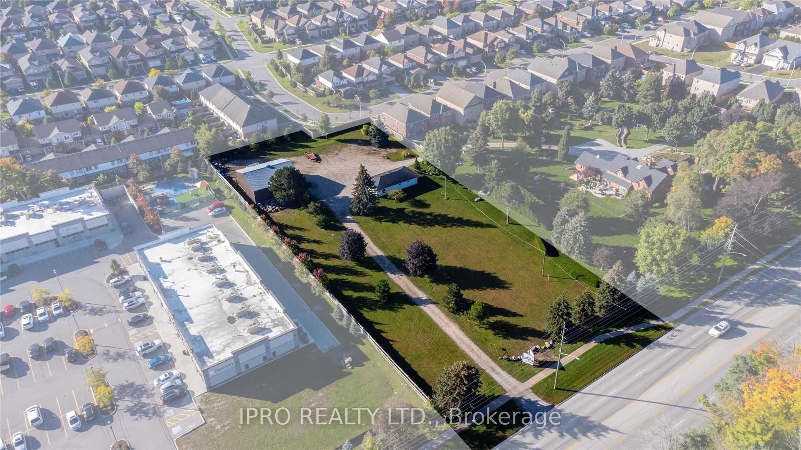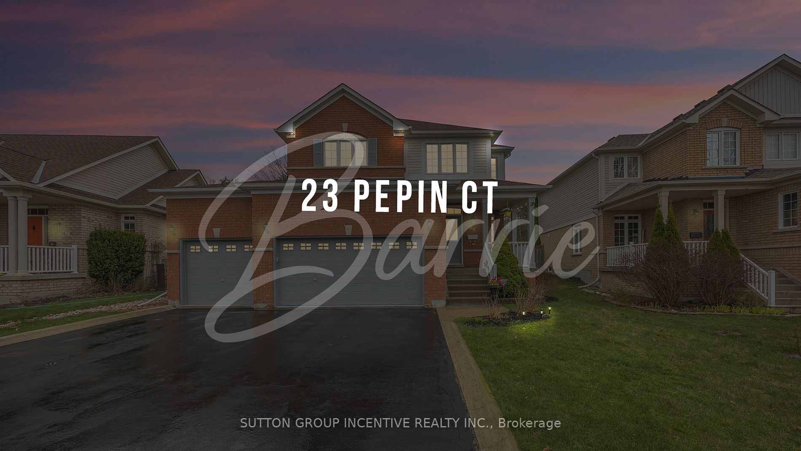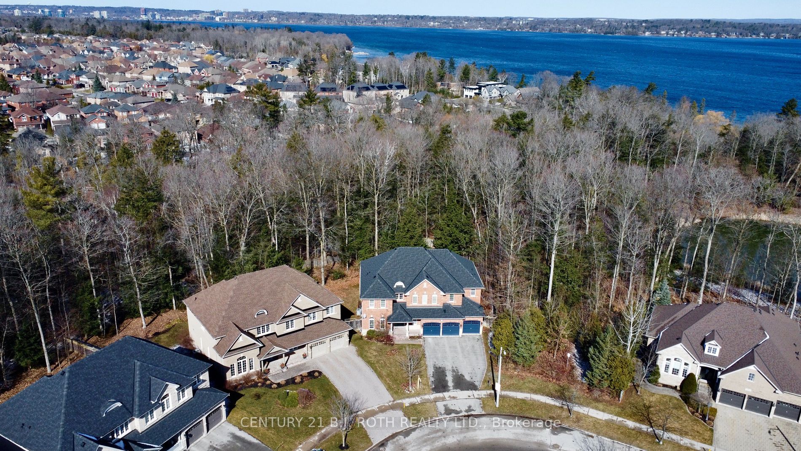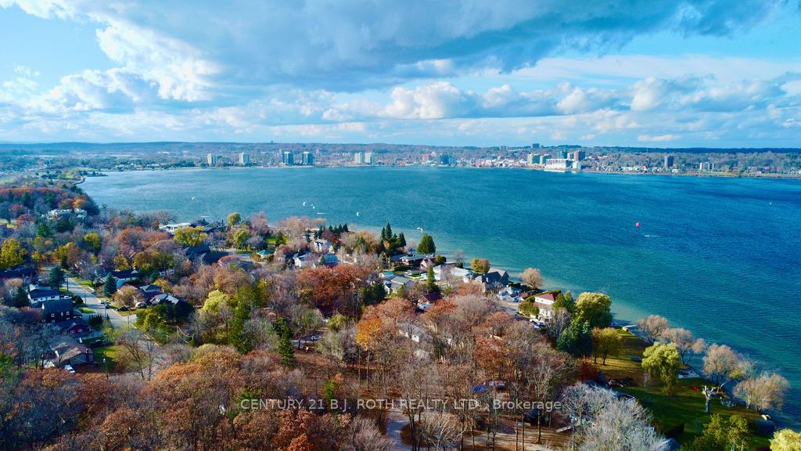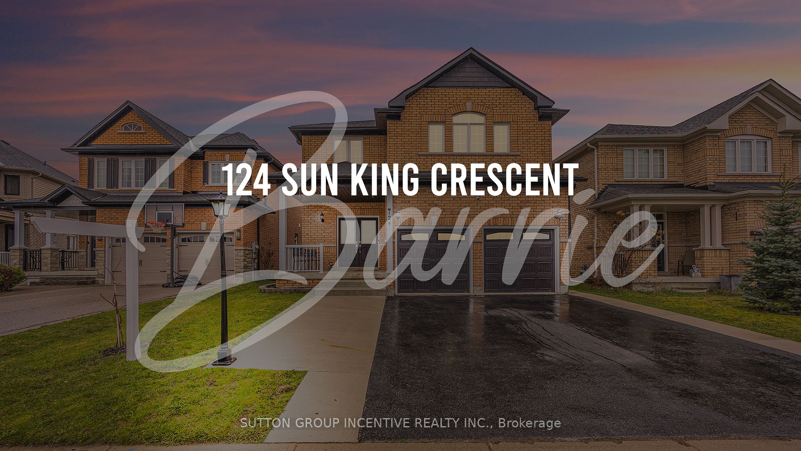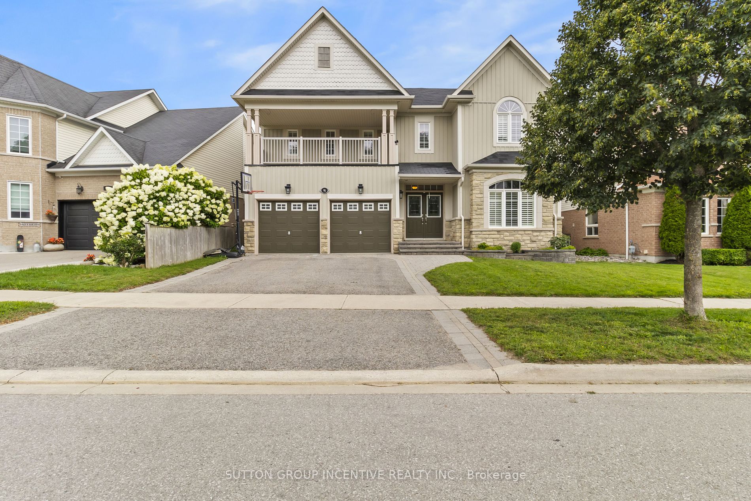34 Camelot Sq
$1,397,999/ For Sale
Details | 34 Camelot Sq
EXPERIENCE RESORT-STYLE LIVING AT THIS IMPECCABLY DESIGNED HOME WITH PICTURESQUE SURROUNDINGS! Welcome to 34 Camelot Square. This home features proximity to amenities and stunning outdoor spaces, including access to walking trails and a nearby beach. The home boasts impressive curb appeal and added privacy with no neighbours on one side. The freshly painted interior offers open-concept living spaces adorned with high-end finishes and modern amenities. The open kitchen is a highlight with stone countertops, s/s appliances & ample storage. The main floor includes a dining room with a b/i servery, a laundry room with garage access, three generously sized bedrooms, including a luxurious primary suite. The finished basement provides additional living space with an impressive rec room with a wet bar, a bonus room, and an additional bedroom and bathroom. Outside, the large private backyard surrounded by mature trees features a Viking fibreglass pool, a stone patio, and a hot tub. #HomeToStay
Room Details:
| Room | Level | Length (m) | Width (m) | |||
|---|---|---|---|---|---|---|
| Foyer | Main | 2.24 | 2.92 | Closet | Tile Floor | |
| Kitchen | Main | 3.56 | 4.17 | Granite Counter | Crown Moulding | Backsplash |
| Breakfast | Main | 3.23 | 2.72 | Walk-Out | Pot Lights | Tile Floor |
| Dining | Main | 3.33 | 3.99 | California Shutters | Granite Counter | Hardwood Floor |
| Family | Main | 4.27 | 3.05 | Fireplace | California Shutters | Hardwood Floor |
| Living | Main | 5.46 | 4.17 | Fireplace | Crown Moulding | Hardwood Floor |
| Laundry | Main | 3.89 | 1.65 | Tile Floor | Crown Moulding | |
| Prim Bdrm | Main | 5.44 | 3.35 | W/I Closet | 3 Pc Ensuite | Hardwood Floor |
| 2nd Br | Main | 3.20 | 2.97 | Hardwood Floor | Crown Moulding | |
| 3rd Br | Main | 3.23 | 3.76 | Hardwood Floor | Crown Moulding | |
| Rec | Bsmt | 9.04 | 7.54 | Fireplace | Wet Bar | Open Concept |
| Exercise | Bsmt | 6.10 | 6.35 | Pot Lights |
