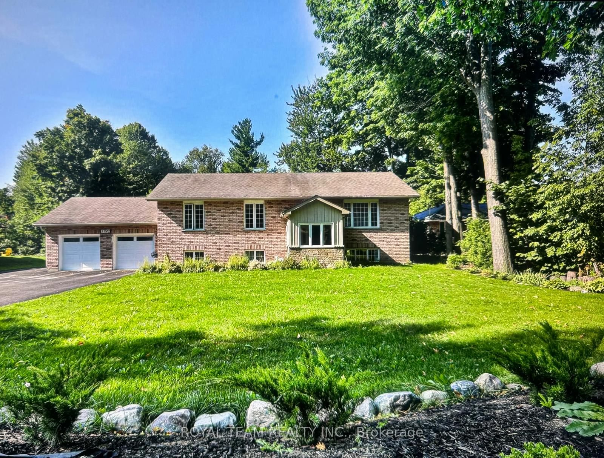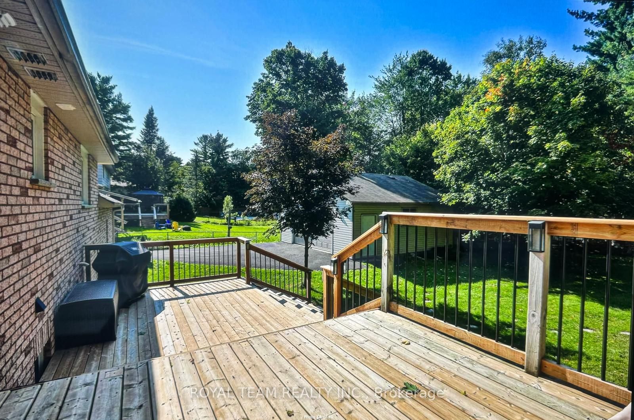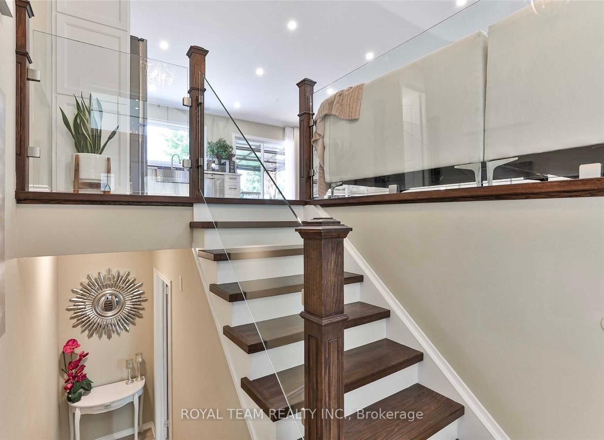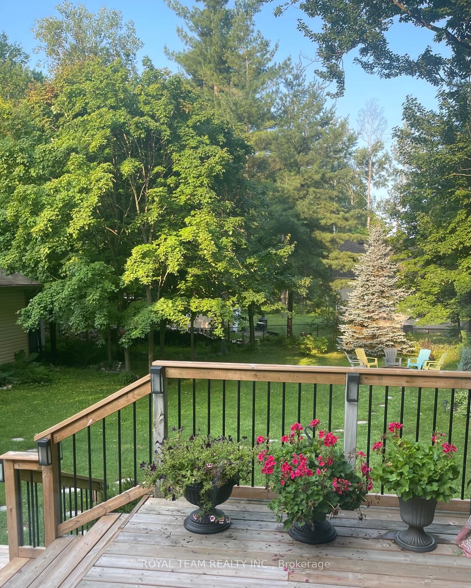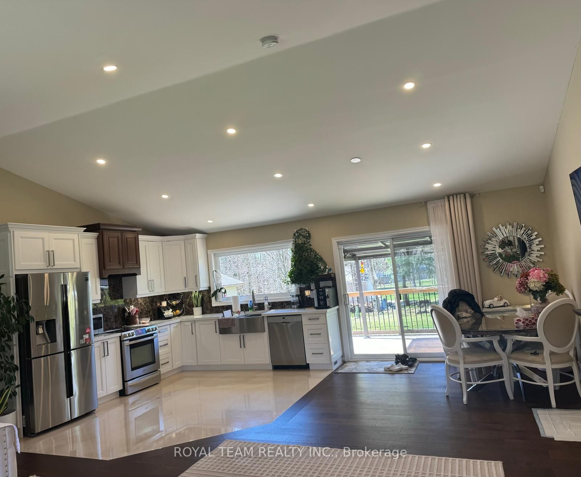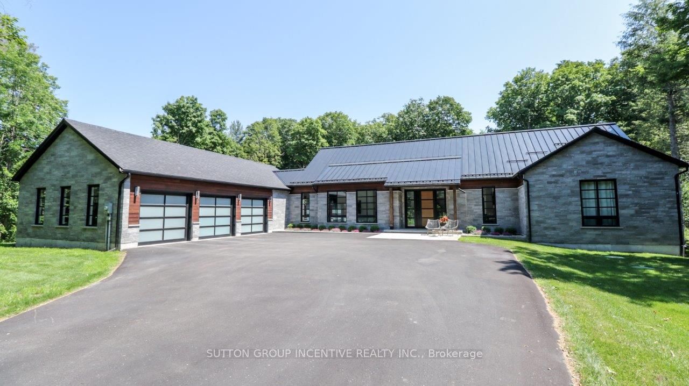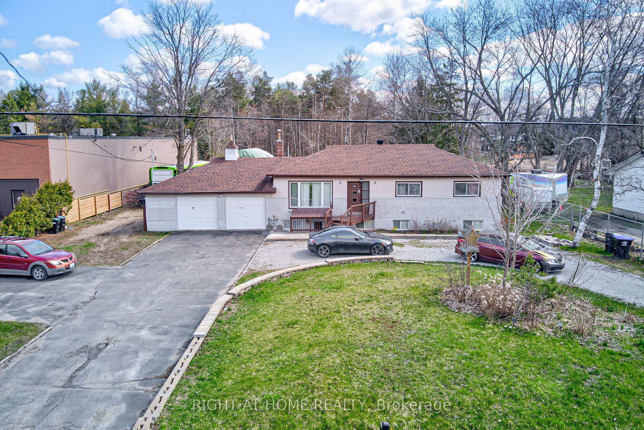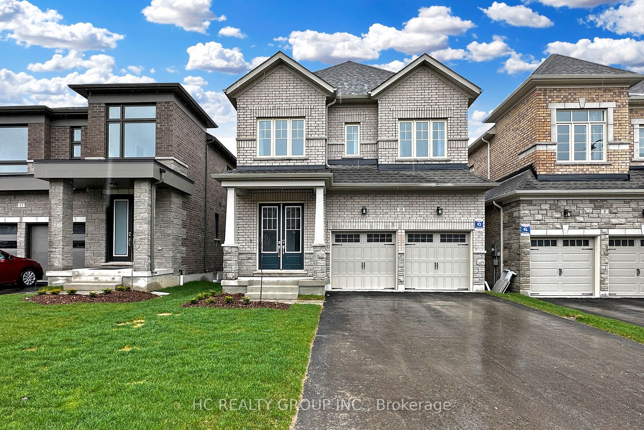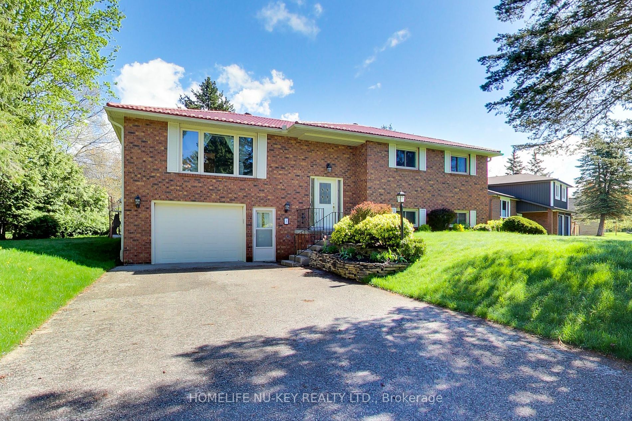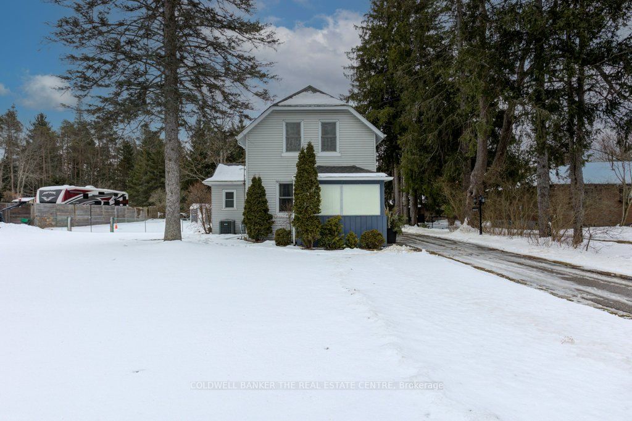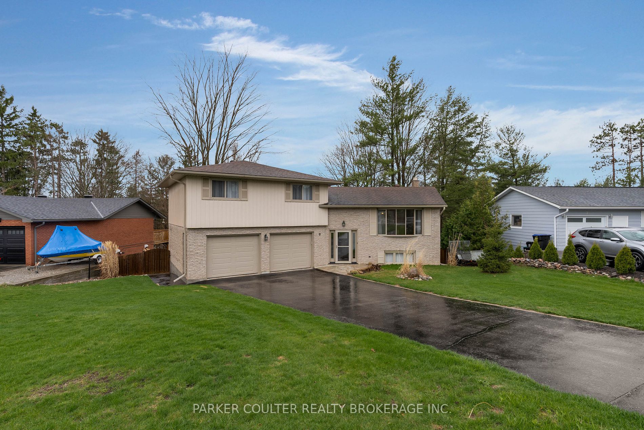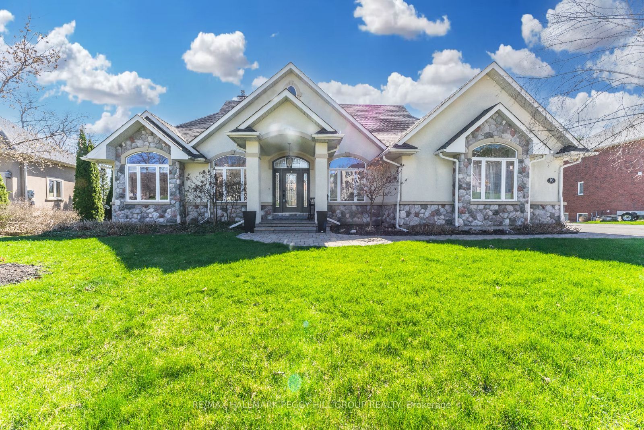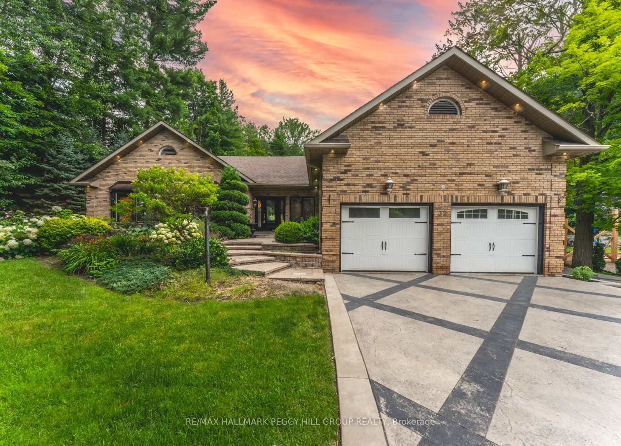1192 St. Vincent St
$1,245,500/ For Sale
Details | 1192 St. Vincent St
Welcome To This Absolutely Amazing Fully Renovated From Top To Bottom Brick Rased Bungalow ! Gorgeous Open Concept Main Floor With Cathedral Ceilings And Pot Lights! Upgraded Washrooms Throughout. Modern Kitchen With S/S Appliances & Backsplash And Double Sink. Great Size, Potential Basement With A Separate Garage Entry Door. Enlarged Windows, Open Concept Layout. Some Replaced Windows. New Large Multi-Tiered Deck With Gazebo; Fire Pit; Garden Shed. Located On Almost 0.5 Acres Of Land With Second Partially Insulated Garage With Separate 100A Electrical Panel. Fresh And Professional Landscaping Throughout The Property. Quiet Neighborhood Just 5 Minutes From Barrie, Shopping Mall, Pablic Transit, Must See!!!
Two bedrooms are combined now. Can be separated by the Seller before closing date. 200 A Electrical Panel In House, 100 A Electrical Panel In Garage, Central Vacuum.
Room Details:
| Room | Level | Length (m) | Width (m) | |||
|---|---|---|---|---|---|---|
| Kitchen | Main | 3.70 | 3.30 | O/Looks Backyard | Modern Kitchen | Stainless Steel Appl |
| Dining | Main | 3.10 | 3.70 | Open Concept | W/O To Deck | Combined W/Kitchen |
| Living | Main | 4.60 | 3.70 | Cathedral Ceiling | Large Window | Pot Lights |
| Prim Bdrm | Main | 4.70 | 4.00 | Ensuite Bath | B/I Closet | Window |
| 2nd Br | Main | 2.60 | 3.30 | Window | Closet | Hardwood Floor |
| 3rd Br | Main | 3.63 | 2.60 | Window | Closet | Hardwood Floor |
| 4th Br | Bsmt | 4.50 | 3.00 | Large Window | Large Closet | Laminate |
| 5th Br | Bsmt | 3.90 | 3.60 | Large Window | Large Closet | Laminate |
| Living | Bsmt | 4.00 | 3.80 | Laminate | Open Concept | Large Window |
