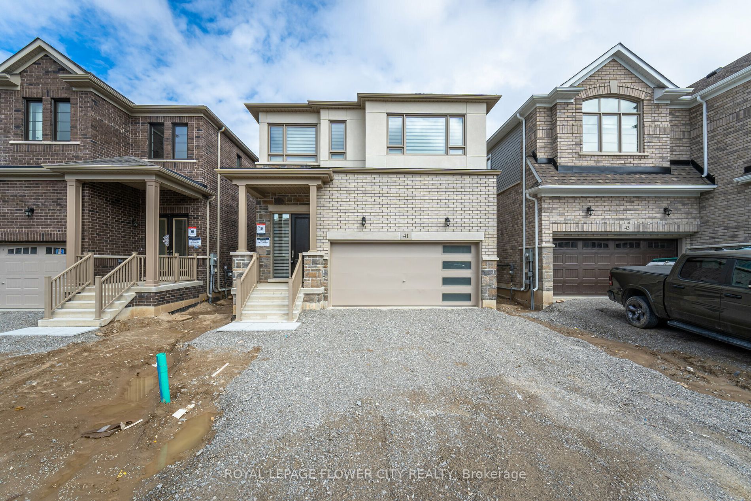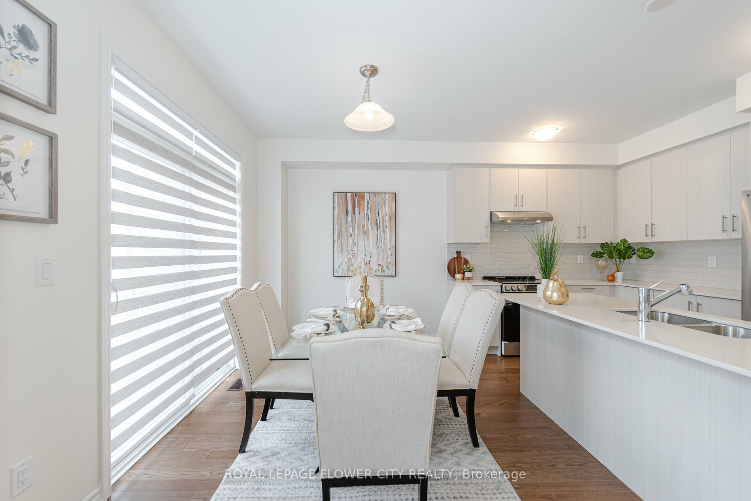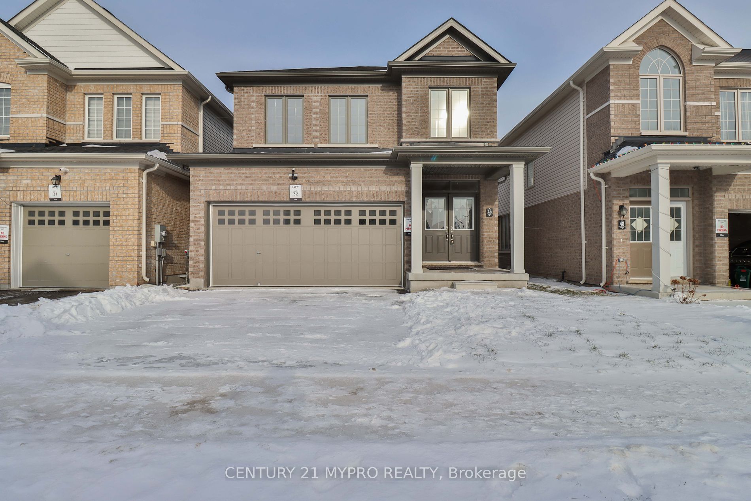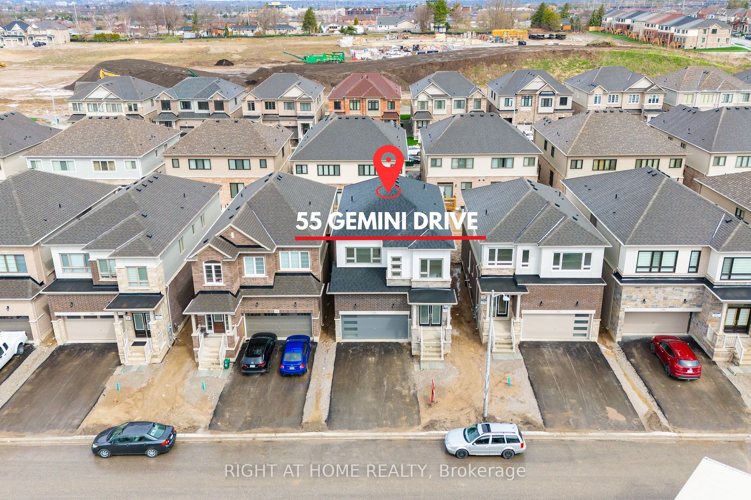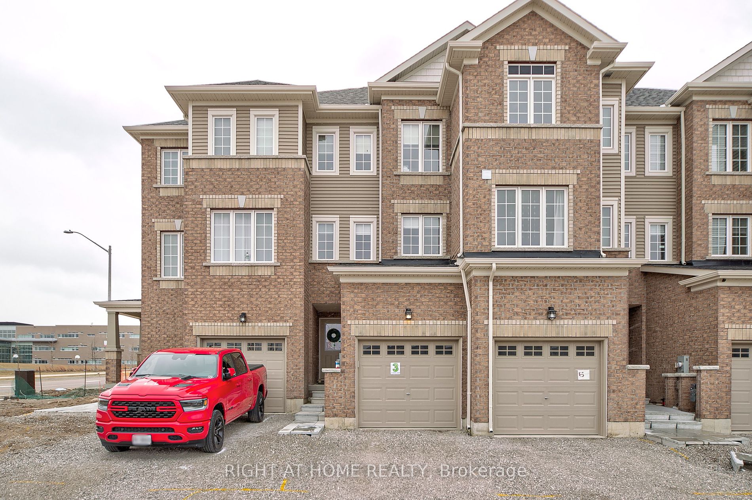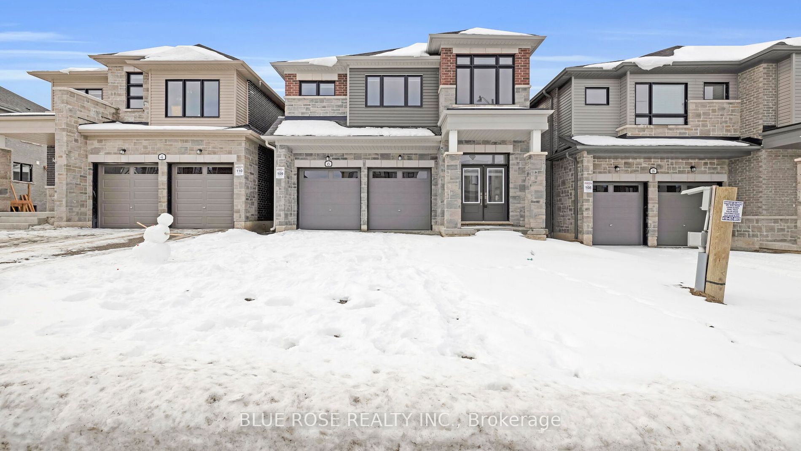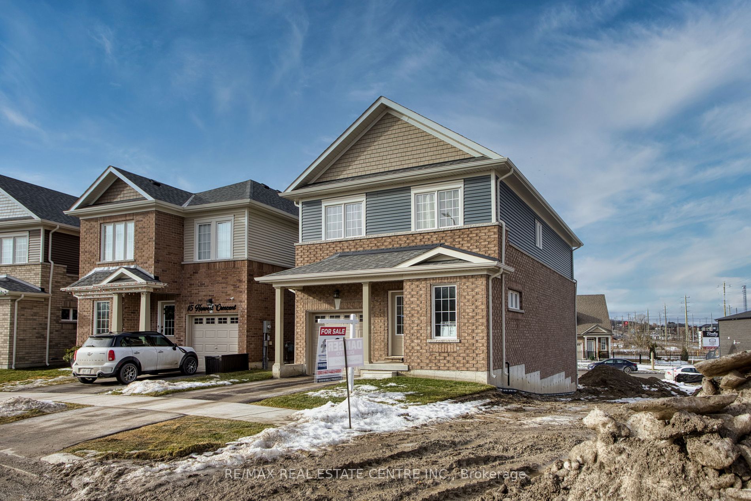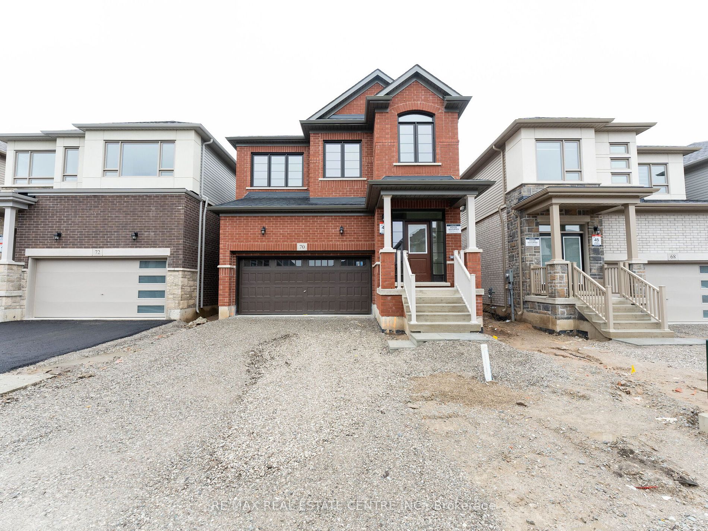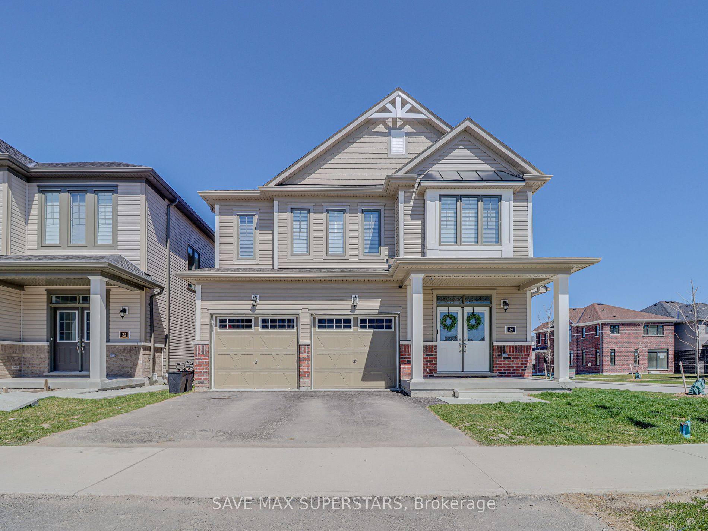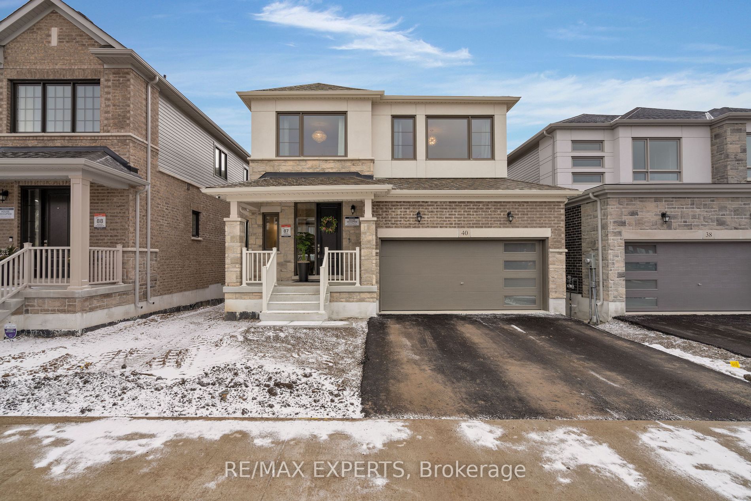41 Gemini Dr
$999,000/ For Sale
Details | 41 Gemini Dr
Attn: First Time Buyers/Investors, or Downsizing, Look No Further. Act Now To Get This Luxury Never Lived In, Brand New Home Built By Great Gulf In the Most Prestigious Community of Southeast Barrie. Fully Detached House W/ Double Car Garage, 4 Bdrm, And 3 Bath. Open Concept Main Floor With 9' Ceiling, Hardwood Flooring, Huge Great Room, Upgraded Eat In Kitchen W/ Quartz Countertops, Brand New Stainless Steel Appliances, Backsplash, & Centre Island With Breakfast Bar. 2nd Floor Offers A Huge Primary Bedroom W/ 5Pc Ensuite (Oval Tub & Separate Standing Shower), & His/Hers Walk In Closets. Shared Bath, Laundry & 3 Other Good Size Bedrooms. Walking Distance To Public Transit, Go Rail Transit, & Schools. Nearby Cedar Links Golf Centre, Shopping Mall (Costco, Home Depot, Walmart, Best Buy, Restaurants & Much More), Quick & Easy Access To Hwy 400. A Must See Home! Book Your Showing Today!!
This is A Perfect Family Home With Huge Potential For Future Growth In This New Development. 200-Amp Electrical Panel. This Stunning Home Is Ready For Its New Homeowners To Move In And Enjoy.
Room Details:
| Room | Level | Length (m) | Width (m) | |||
|---|---|---|---|---|---|---|
| Living | Main | 6.59 | 3.91 | Combined W/Dining | Hardwood Floor | Open Concept |
| Dining | Main | 6.59 | 3.91 | Combined W/Living | Hardwood Floor | Open Concept |
| Kitchen | Main | 5.25 | 3.85 | Quartz Counter | Hardwood Floor | Stainless Steel Appl |
| Breakfast | Main | 5.25 | 3.85 | Combined W/Kitchen | Hardwood Floor | W/O To Balcony |
| Prim Bdrm | 2nd | 4.27 | 4.18 | 5 Pc Ensuite | Broadloom | His/Hers Closets |
| 2nd Br | 2nd | 3.78 | 3.08 | Window | Broadloom | Closet |
| 3rd Br | 2nd | 3.85 | 3.17 | Window | Broadloom | Closet |
| 4th Br | 2nd | 3.17 | 2.99 | Window | Broadloom | Closet |
| Laundry | 2nd | 3.21 | 2.60 | Laundry Sink | Ceramic Floor |
