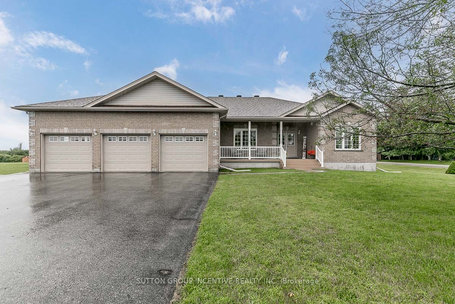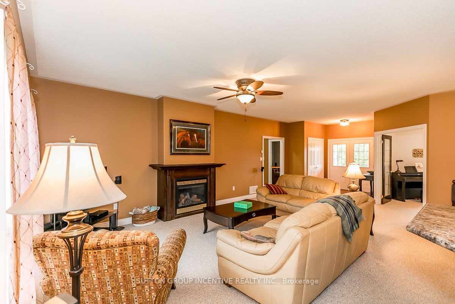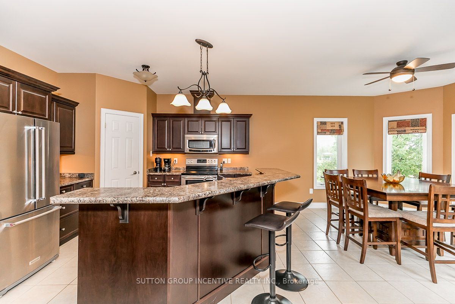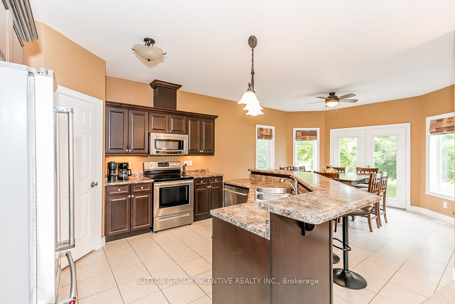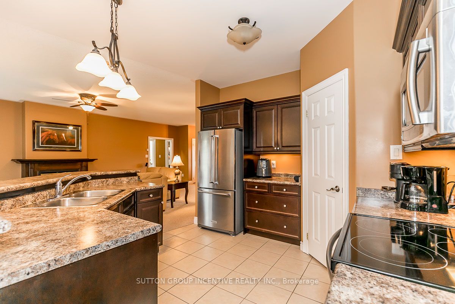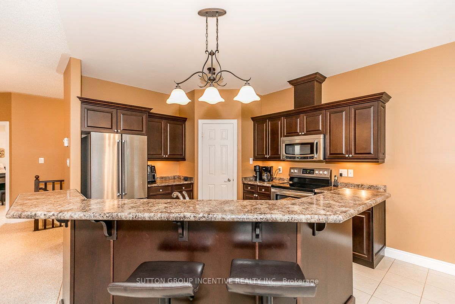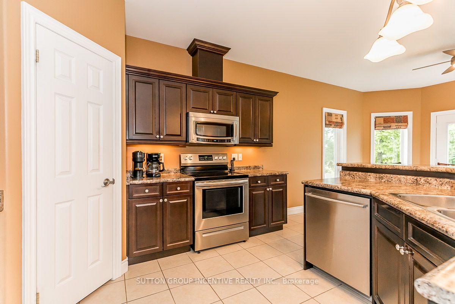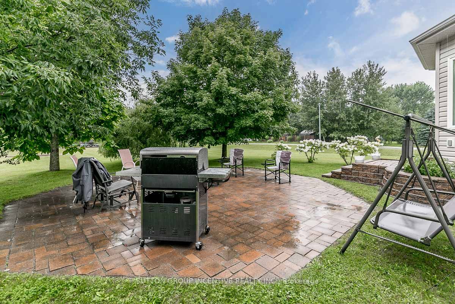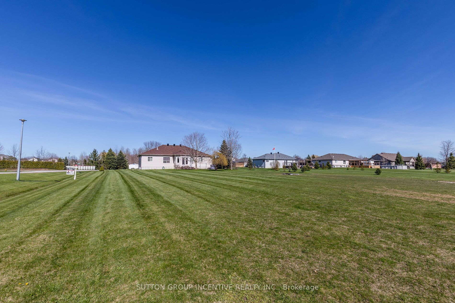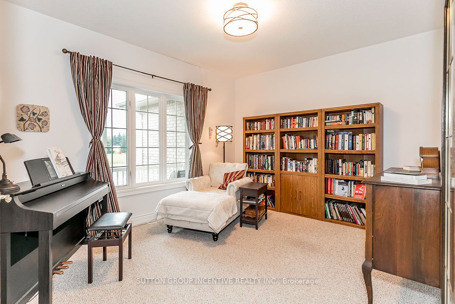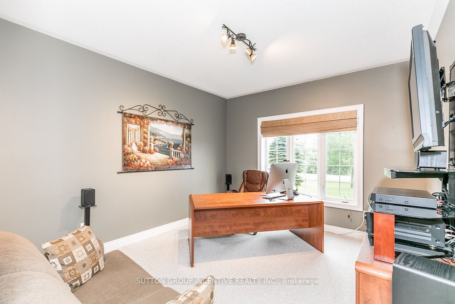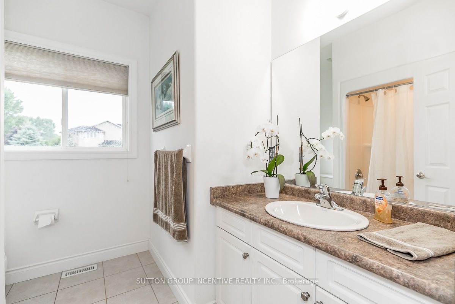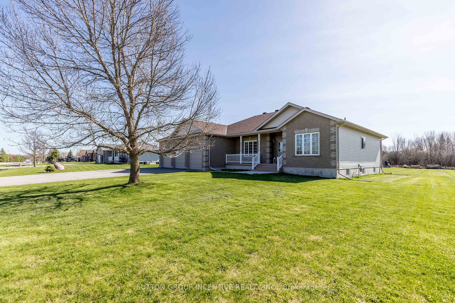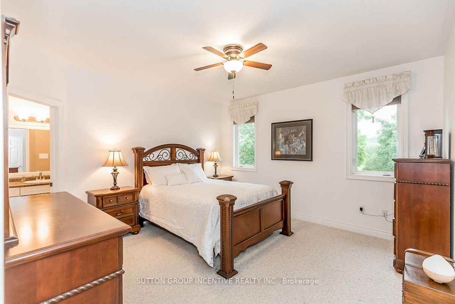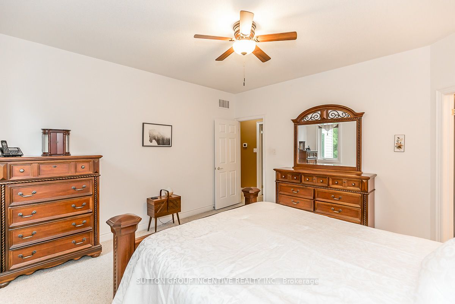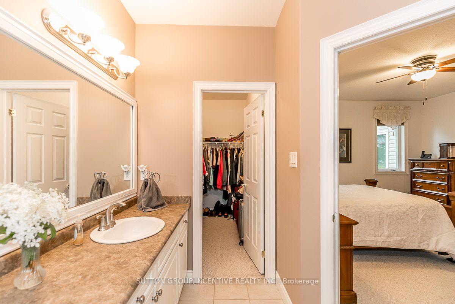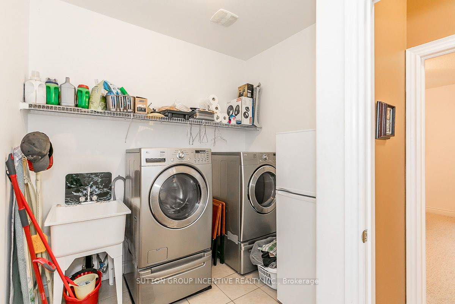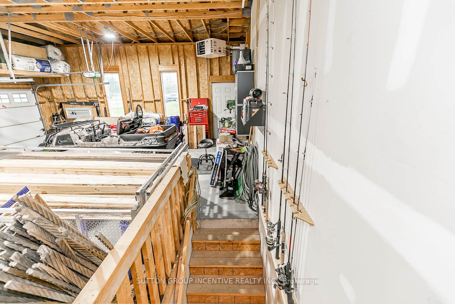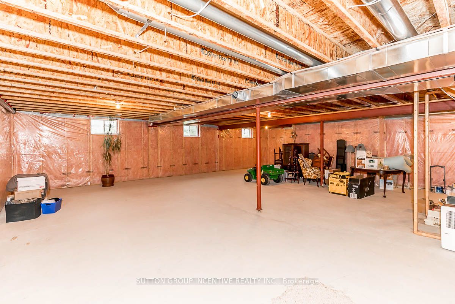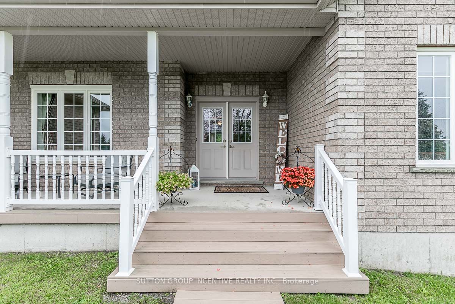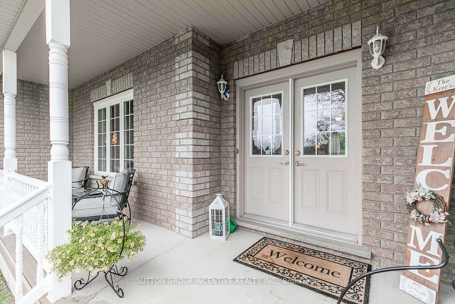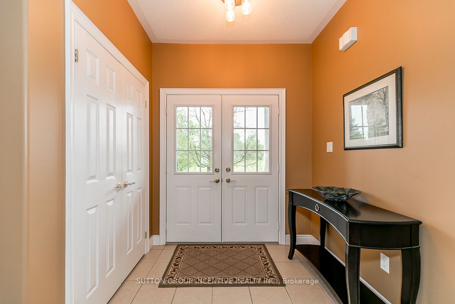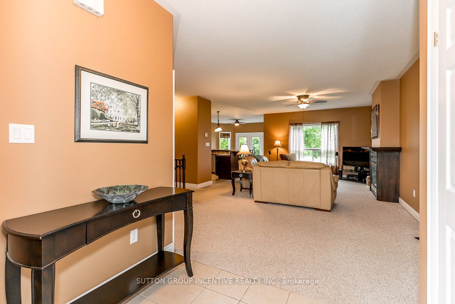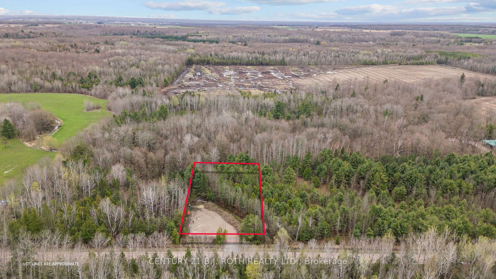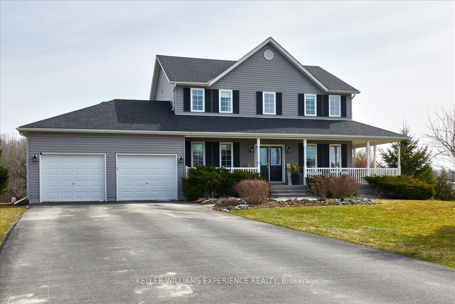80 O'neill Circ
$1,215,000/ For Sale
Details | 80 O'neill Circ
Spotless 2000sqft Energy Star Certified customized bungalow by respected Hedbern Homes is well located on a one acre lot in an executive & family friendly enclave offering fun community activities and events*Stairs from heated triple garage to big, wide-open, unfinished basement (with bath rough-in) provide so many possibilities! (separate in-law suite, craftsperson, hobbyist)*Parking for at least nine on the triple wide drive!*New 50yr Corning shingles with transferrable warranties*Brand New Furnace & Air Conditioner*Welcoming covered verandah and double door entry to spacious foyer*Big casement windows and 9' ceilings enhance this customized open concept plan that is ideal for entertaining*The great room highlights a gas fireplace*A front exposure library with French doors provides a sequestered retreat*Quality kitchen includes stainless appliances and bonus pantry*Garden doors from the party-sized dinette exit to the big, relaxing patio area encompassed by various trees; tons of space for gardening, enjoy the firepit, play badminton or set up the soccer nets, add a pool or a tennis court!*Backing onto 14 acres of treed privacy*Super handy access to the snowmobile and ATV trails*This preferred and enlarged floorplan positions the Primary suite separate from the additional bedrooms and the main bathroom*Don't hesitate! Book your showing to experience this home in person!
Transferrable warranties on Corning roof shingles installed on home 2022 and Carrier A/C Furnace Heat Pump in Dec 2023.
Room Details:
| Room | Level | Length (m) | Width (m) | |||
|---|---|---|---|---|---|---|
| Foyer | Main | 1.80 | 2.18 | Tile Floor | Double Doors | Open Concept |
| Great Rm | Main | 4.88 | 7.62 | Broadloom | Gas Fireplace | Open Concept |
| Kitchen | Main | 3.94 | 3.56 | Pantry | Stainless Steel Appl | Tile Floor |
| Dining | Main | 3.96 | 3.94 | W/O To Patio | Double Doors | Tile Floor |
| Library | Main | 4.37 | 3.58 | O/Looks Frontyard | French Doors | Broadloom |
| 2nd Br | Main | 4.06 | 3.56 | Broadloom | O/Looks Frontyard | Ceiling Fan |
| Bathroom | Main | 2.49 | 1.83 | Window | 4 Pc Bath | Tile Floor |
| 3rd Br | Main | 4.42 | 3.58 | Broadloom | O/Looks Backyard | Ceiling Fan |
| Prim Bdrm | Main | 4.29 | 4.27 | Broadloom | O/Looks Backyard | Ceiling Fan |
| Bathroom | Main | 4.09 | 2.87 | 4 Pc Ensuite | Soaker | W/I Closet |
| Laundry | Main | 3.05 | 2.54 | Laundry Sink | W/O To Garage | Double Closet |
