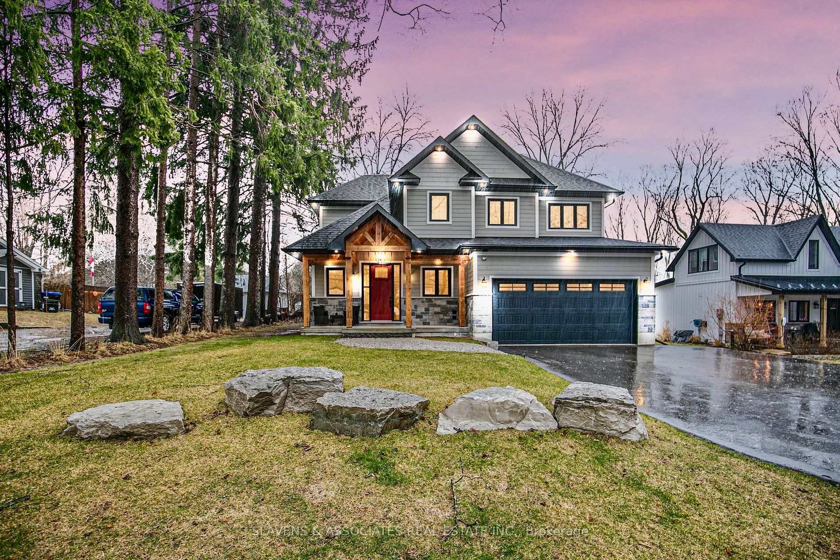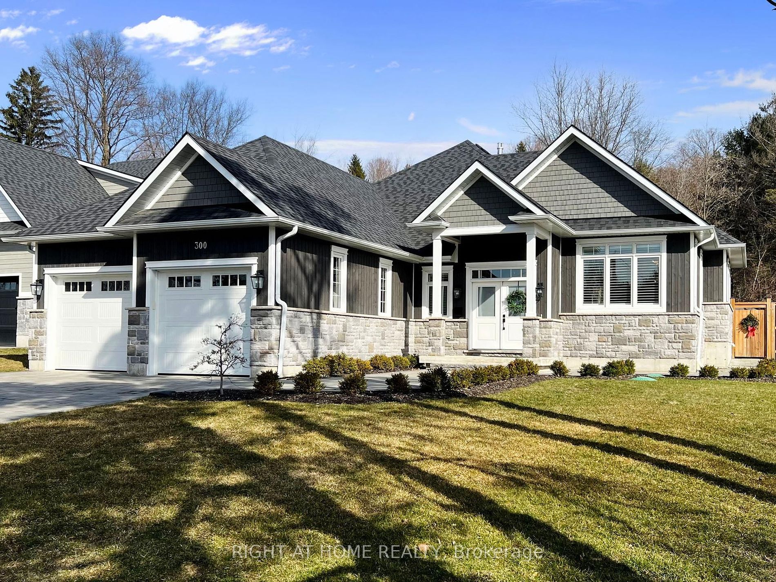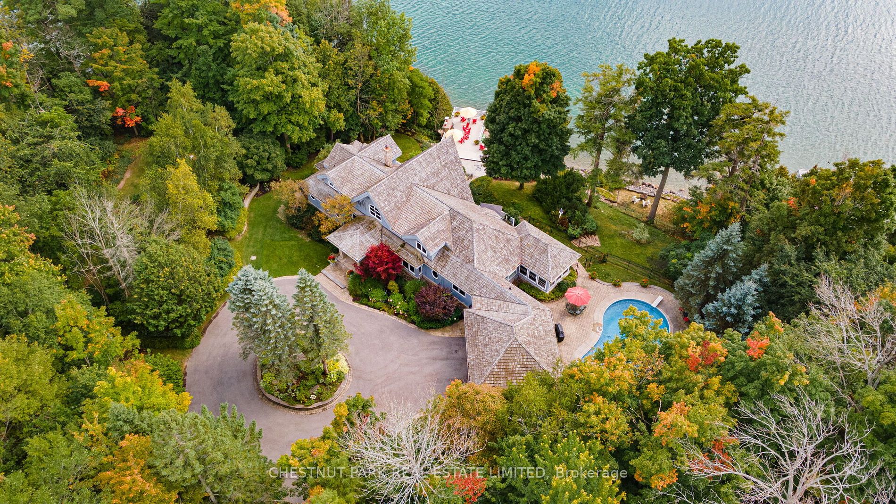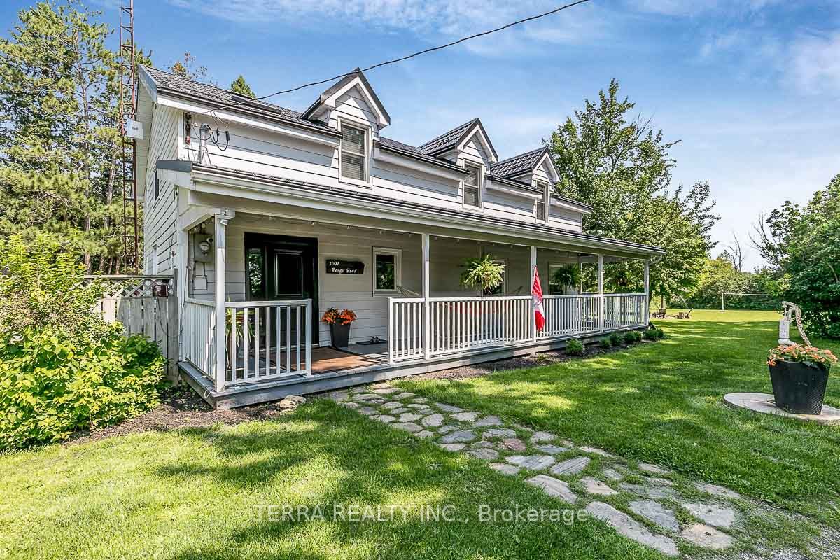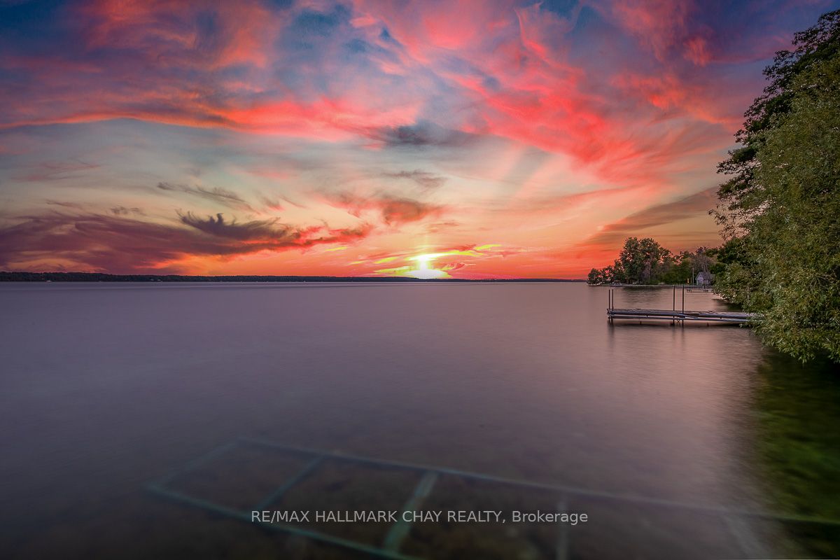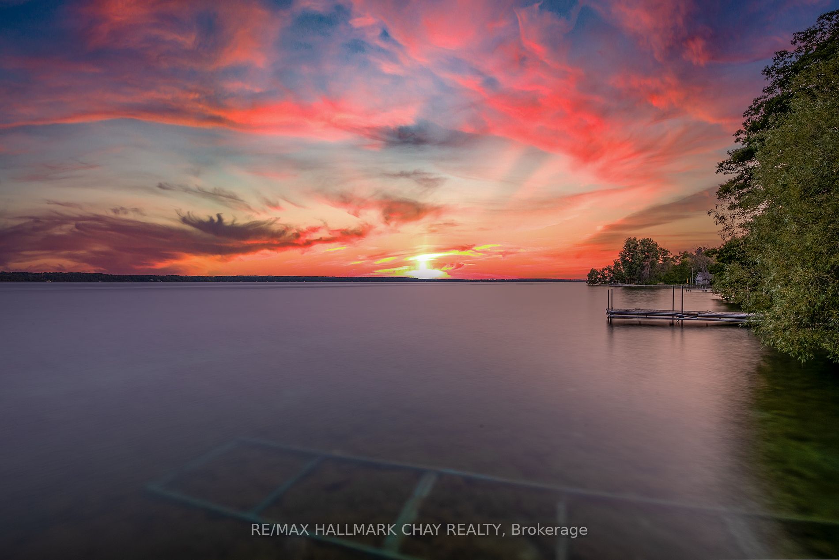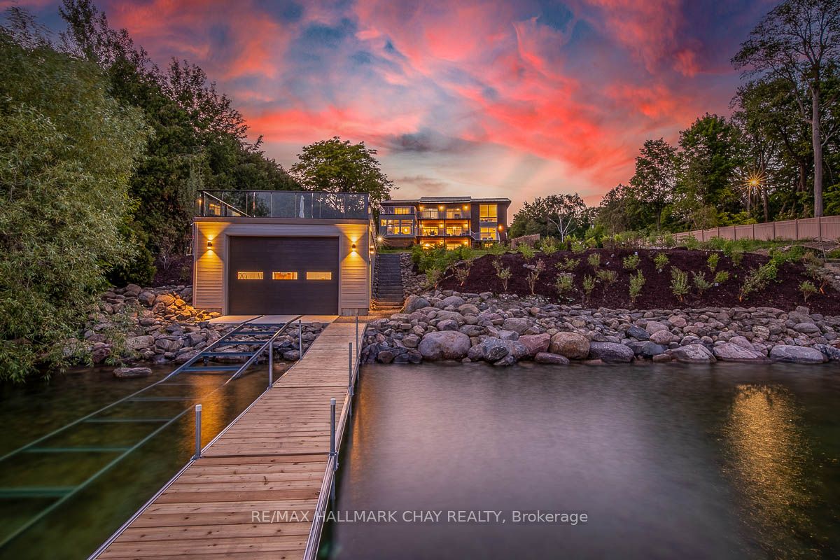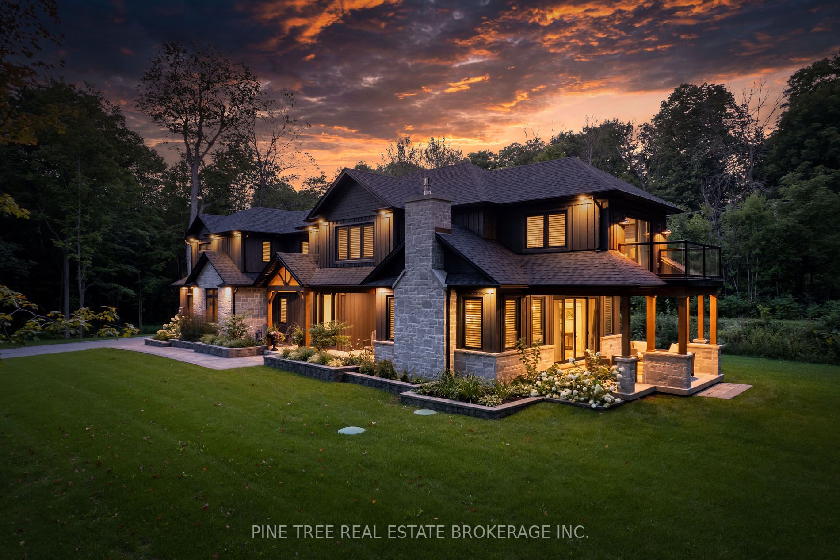1177 2nd Line S
$1,749,900/ For Sale
Details | 1177 2nd Line S
Introducing a one-of-a-kind, custom-built masterpiece nestled in the heart of Shanty Bay's lower village, just a stone's throw from the water's edge. This recently built, approximately 3000SF, two-storey home exudes elegance and charm at every turn. As you enter, you'll be greeted by a grand post and beam front entranceway, adorned with finished cedar ceilings and accent lighting, setting the stage for the exquisite interior that awaits. The main floor showcases a stunning stone fireplace, vaulted ceilings, and an open staircase, creating a welcoming ambiance perfect for entertaining. The gourmet kitchen is a chef's delight, boasting luxury finishes, a walk-in pantry, and a spacious dining area. Plus, you'll love the convenience of the large mudroom with custom built-in cubbies, seamlessly connecting to the heated garage and front entry. Furthermore, this space is equipped with pre-wired, built in speakers, main floor electric blinds and a laundry chute for your convenience. Upstairs, the indulgence continues with a master bedroom featuring an ensuite and custom built-ins, along with three additional bedrooms each equipped with their own custom closets. This is more than just a home it's a lifestyle!
Room Details:
| Room | Level | Length (m) | Width (m) | |||
|---|---|---|---|---|---|---|
| Living | Main | 6.33 | 5.04 | Hardwood Floor | Gas Fireplace | O/Looks Backyard |
| Kitchen | Main | 4.05 | 4.39 | Hardwood Floor | Stainless Steel Appl | Centre Island |
| Dining | Main | 6.10 | 3.60 | Hardwood Floor | Pot Lights | W/O To Deck |
| Pantry | Main | 1.95 | 1.99 | |||
| Mudroom | Main | 2.54 | 5.33 | |||
| Prim Bdrm | 2nd | 6.10 | 4.27 | W/I Closet | 5 Pc Ensuite | |
| 2nd Br | 2nd | 3.56 | 3.99 | Hardwood Floor | Double Closet | |
| 3rd Br | 2nd | 3.25 | 5.23 | Hardwood Floor | 5 Pc Bath | |
| 4th Br | 2nd | 3.05 | 4.50 | Hardwood Floor | ||
| Rec | Bsmt | 12.43 | 8.00 | |||
| Laundry | Bsmt | 2.44 | 3.53 | |||
| Cold/Cant | Bsmt | 6.37 | 2.43 |
