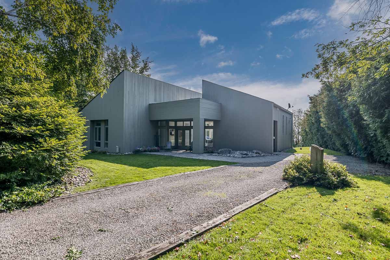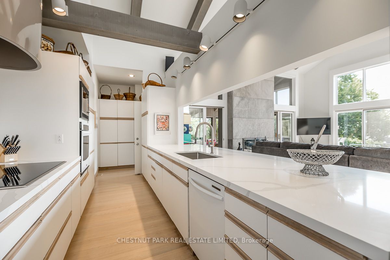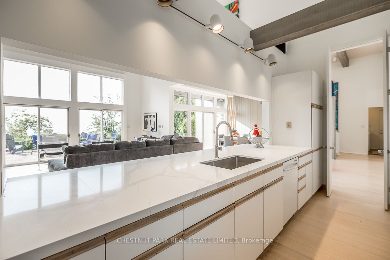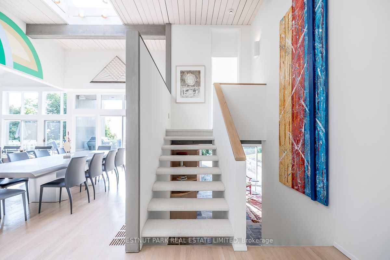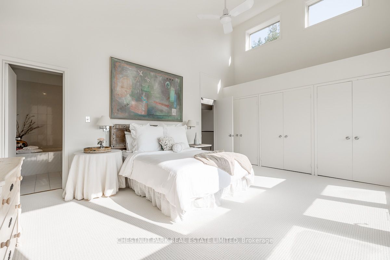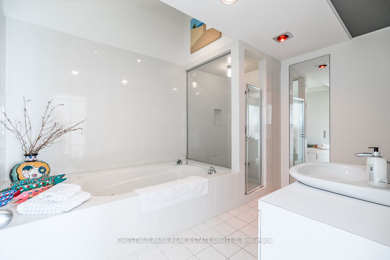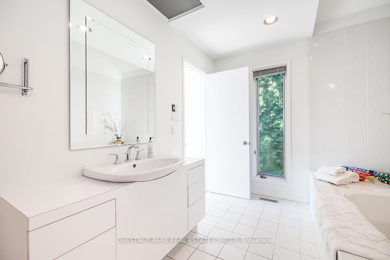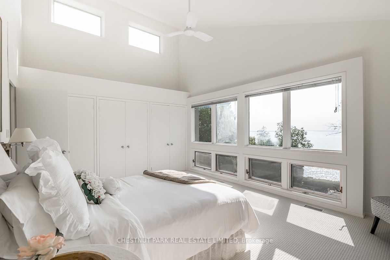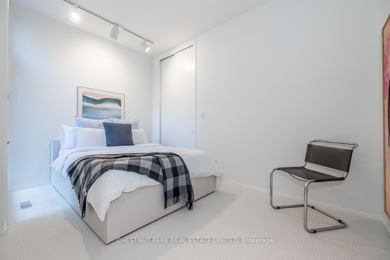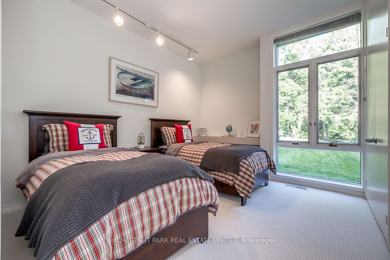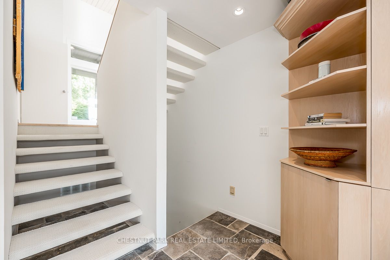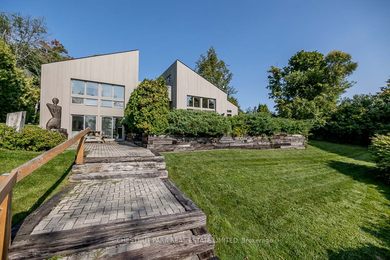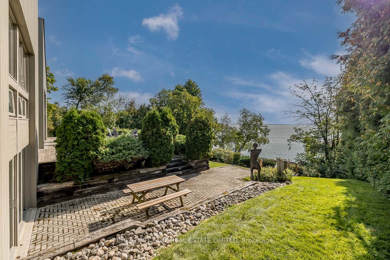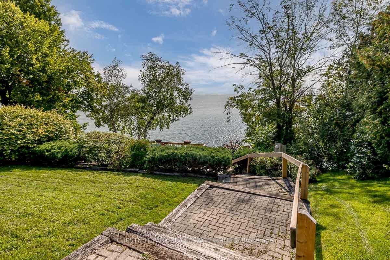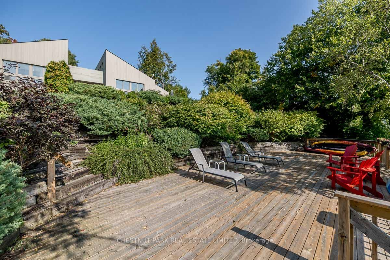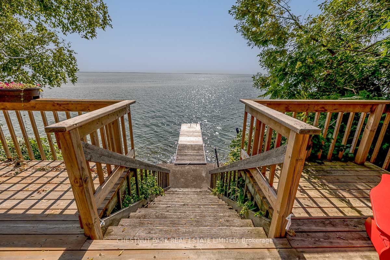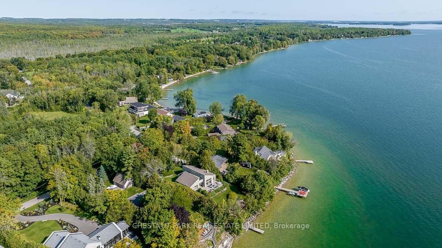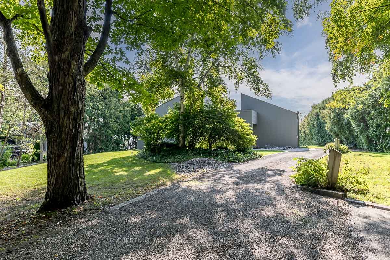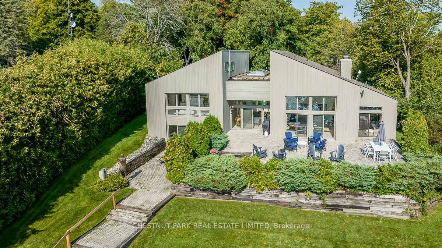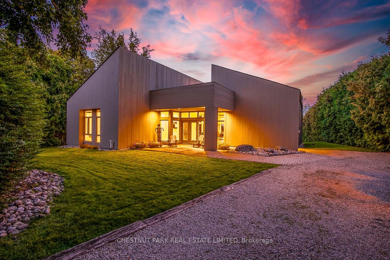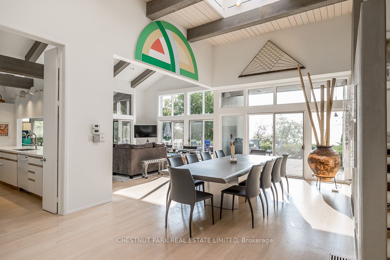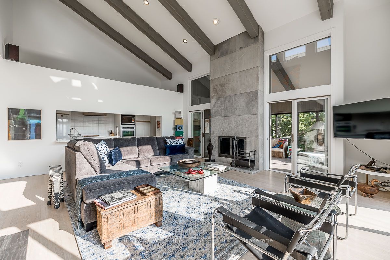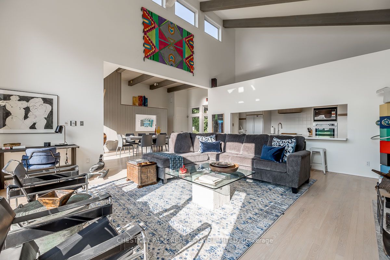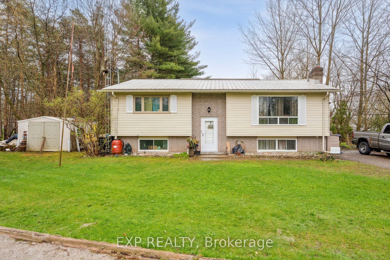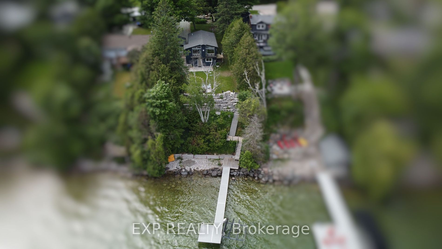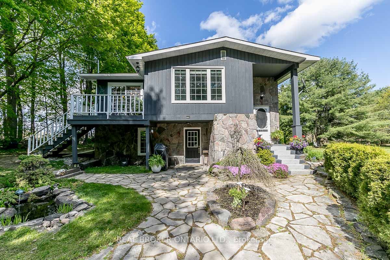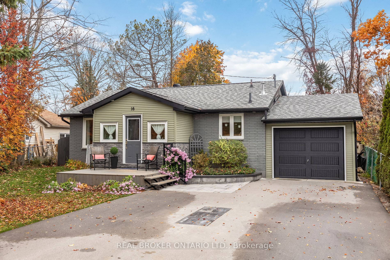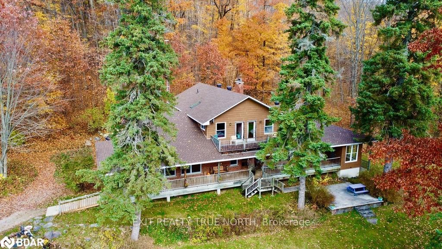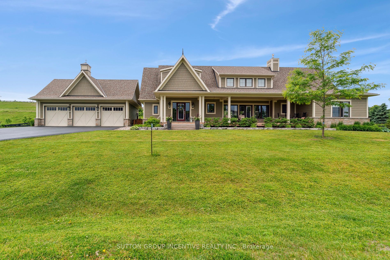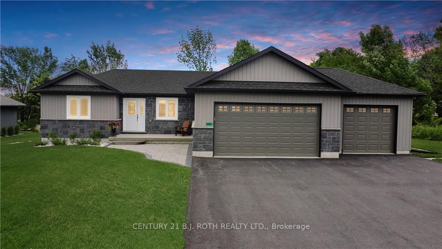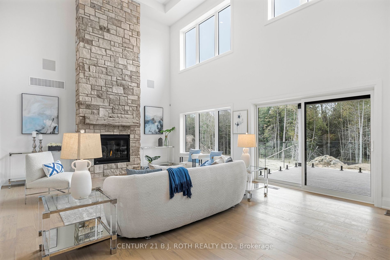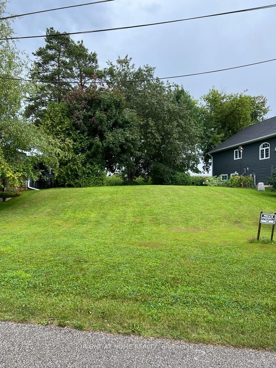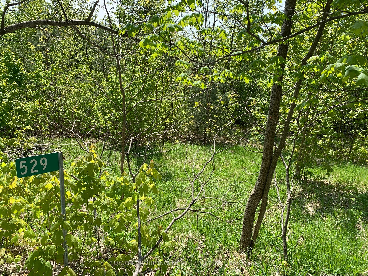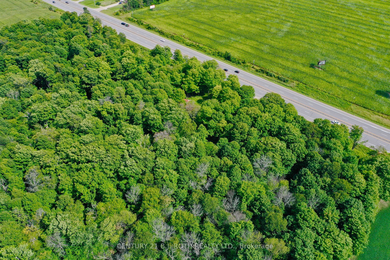39 Eight Mile Point Rd
$2,785,000/ For Sale
Details | 39 Eight Mile Point Rd
One of a kind Lake Simcoe property with 100 ft of frontage on exclusive Eight Mile Point. An architectural gem! First offering in over 43 years! This family cottage is a must see!! Lovingly updated 4 bedroom, 4 bathroom, modern design with open concept layout that creates a spacious and airy atmosphere, with large floor to ceiling windows through which you can watch the breathtaking sunrise. Galley kitchen opens to family room boasting new quartz countertop and breakfast bar. Vaulted ceilings in living/dining room with oversized skylight. Lots of space for entertaining friends and family. Wood burning fireplace and multiple walkouts from dining/living area to ample outdoor space. Lower level family room has heated floor, entertaining wall unit with Murphy bed. Property is tiered down towards the Lake with sizeable deck for more entertaining by the lake. A quick trip from Toronto just 1.20m, a 10 minute drive to Orillia and 20 M drive to Barrie, Golf courses, restaurants and shopping.
As a member of the Eight Mile Point Cottage Association (small fee) Membership includes various activities all year long such as tennis, pickle ball, nature trails, picnics, corn roast and a golf tournament.
Room Details:
| Room | Level | Length (m) | Width (m) | |||
|---|---|---|---|---|---|---|
| Family | Lower | 5.98 | 5.06 | Walk-Out | Murphy Bed | Heated Floor |
| Dining | Main | 4.81 | 4.04 | Skylight | Sliding Doors | Hardwood Floor |
| Living | Main | 6.60 | 6.07 | Stone Fireplace | Sliding Doors | Ceiling Fan |
| Kitchen | Main | 7.17 | 2.56 | Quartz Counter | Galley Kitchen | Hardwood Floor |
| Bathroom | Main | 2.92 | 1.96 | Fluorescent | 3 Pc Bath | Tile Floor |
| Bathroom | Main | 2.01 | 2.47 | Fluorescent | 2 Pc Bath | Tile Floor |
| 2nd Br | Main | 3.29 | 3.83 | Track Lights | Closet | Broadloom |
| 3rd Br | Main | 3.86 | 3.31 | Track Lights | Closet | Broadloom |
| 4th Br | Main | 4.08 | 2.75 | Track Lights | W/I Closet | Broadloom |
| Sunroom | Main | 5.97 | 3.34 | W/O To Patio | Sliding Doors | Tile Floor |
| Prim Bdrm | 2nd | 5.33 | 4.06 | Closet | Ceiling Fan | Broadloom |
| Bathroom | 2nd | 3.82 | 2.84 | Track Lights | 4 Pc Ensuite | Tile Floor |
