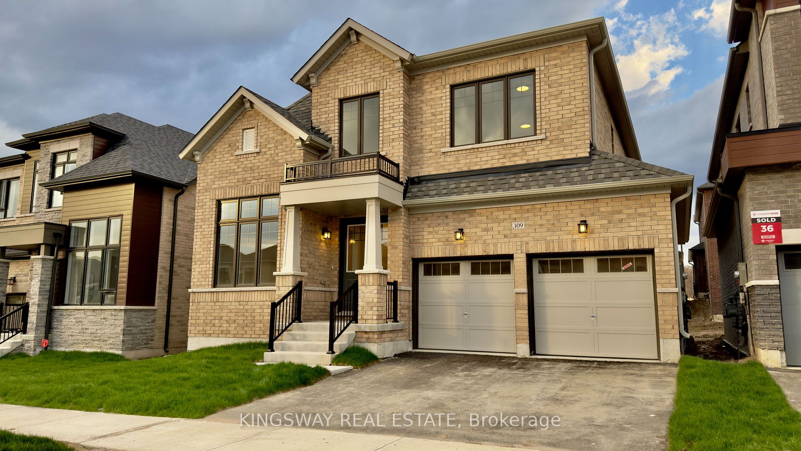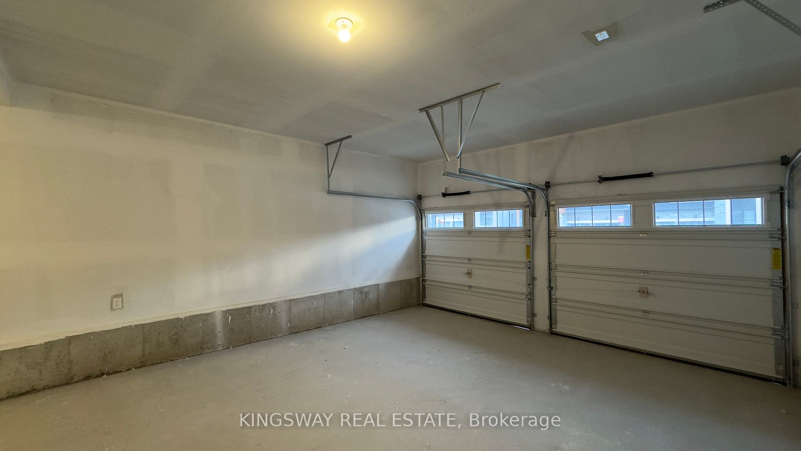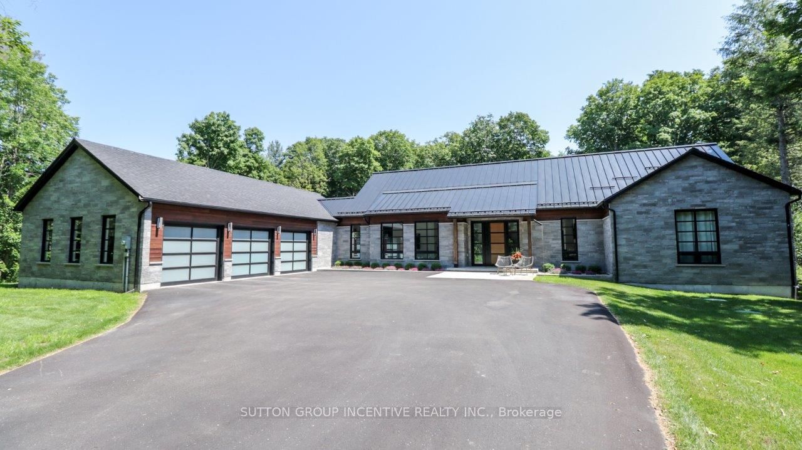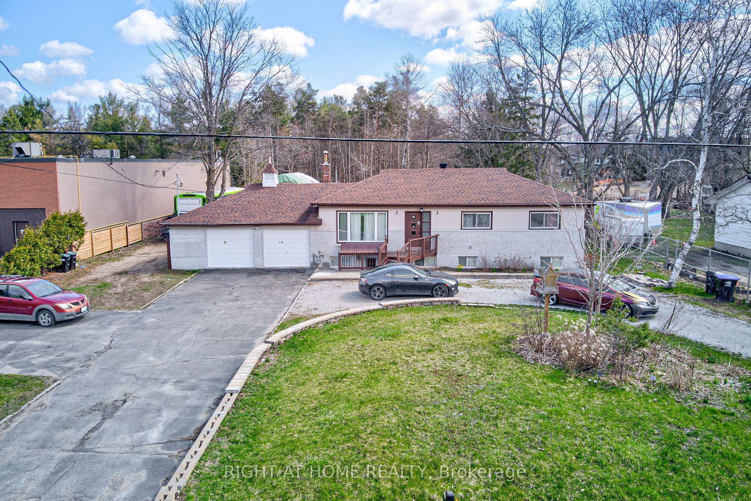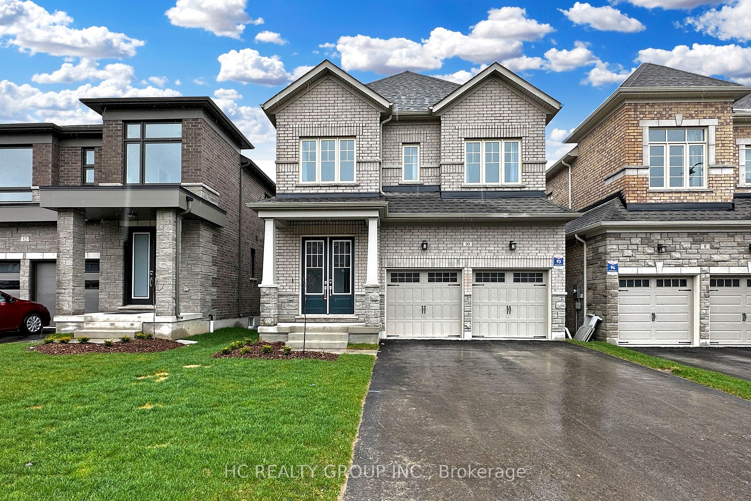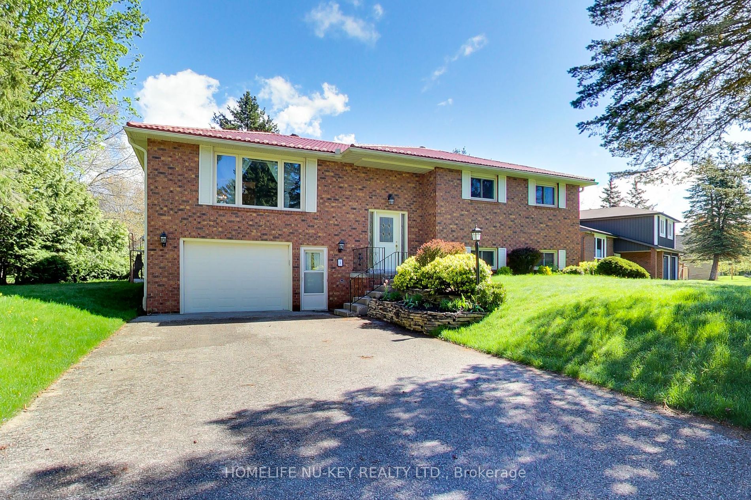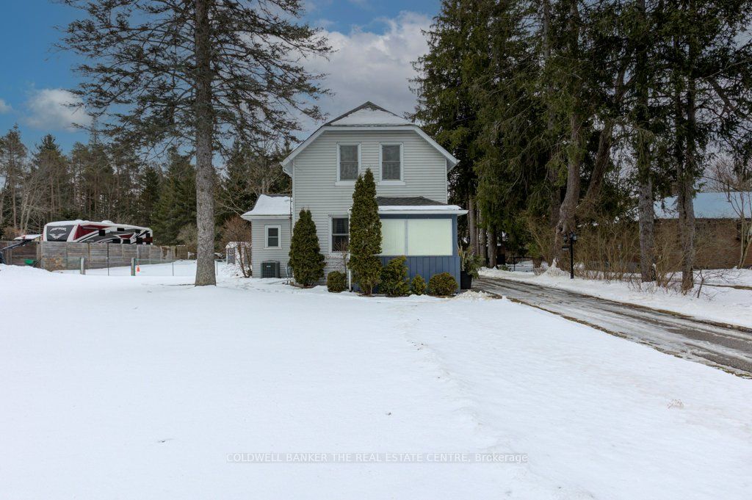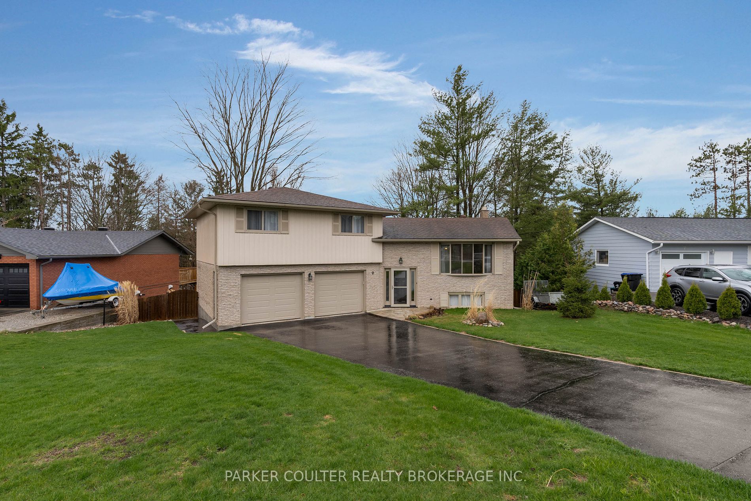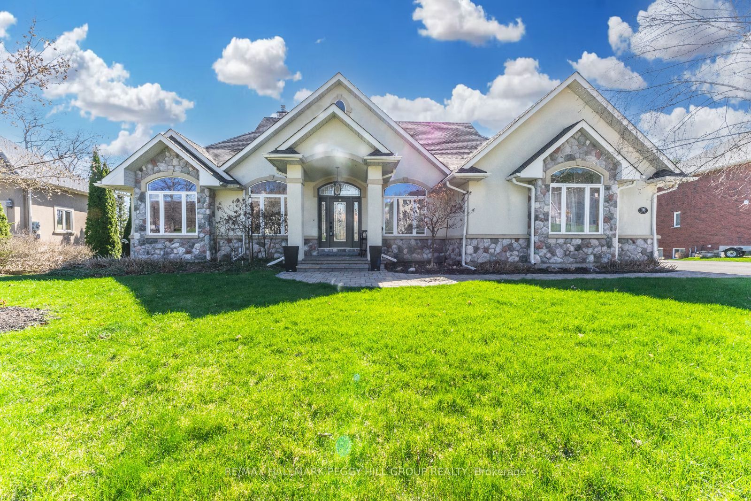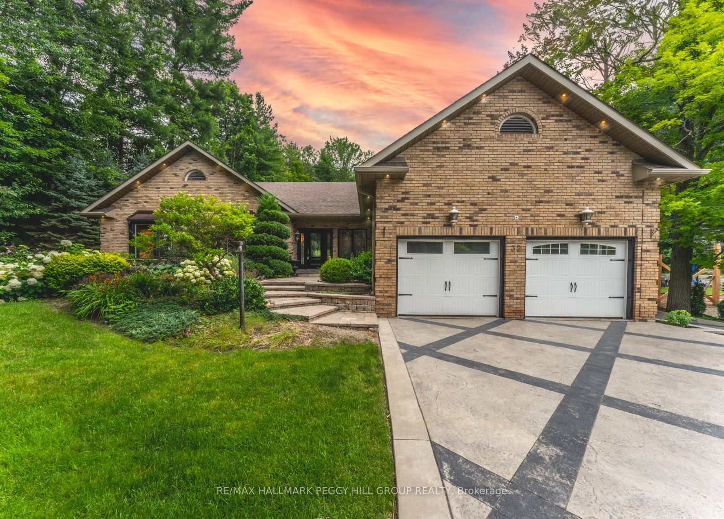109 Bearberry Rd
$1,249,888/ For Sale
Details | 109 Bearberry Rd
A brand-new executive home located in a highly desirable area. Boasting 3,173 square feet of above-grade space, it features impressive details like 9-foot ceilings, large windows, a neutral palette, engineered oak hardwood flooring, a cozy sitting area, a spacious dining room, a living room with a fireplace, and a dedicated office space. The eat-in kitchen is a standout with its island, quartz countertops, and butler's pantry. Ideal for larger families, it offers five spacious bedrooms, all with semi-ensuite bathrooms, an upper-level laundry room, and a primary bedroom suite complete with two walk-in closets, an ensuite bathroom featuring a quartz dual-sink vanity, a soaking tub, and a glass walk-in shower. Additionally, the property includes a large double-door tandem garage with a garden door walkout to the backyard, all just steps away from a community park and pond. Conveniently located near Barrie, amenities, restaurants, and shopping options, and with easy access to Highway 400, this home is a perfect blend of luxury and functionality. Priced to sell!!!!
Fridge, Stove, Dishwasher, Washer, Dryer, Existing Light Fixtures.
Room Details:
| Room | Level | Length (m) | Width (m) | |||
|---|---|---|---|---|---|---|
| Kitchen | Main | 6.70 | 6.50 | Ceramic Floor | Eat-In Kitchen | Quartz Counter |
| Dining | Main | 5.48 | 3.37 | Large Window | Hardwood Floor | Open Concept |
| Living | Main | 5.49 | 3.68 | Open Concept | Hardwood Floor | Window |
| Sitting | Main | 4.29 | 2.92 | Large Window | Hardwood Floor | Open Concept |
| Office | Main | 3.07 | 2.89 | Large Window | Hardwood Floor | |
| Mudroom | Main | 2.94 | 2.45 | |||
| Prim Bdrm | 2nd | 5.49 | 4.66 | Hardwood Floor | 5 Pc Ensuite | W/I Closet |
| Br | 2nd | 6.23 | 3.19 | Hardwood Floor | Semi Ensuite | Closet |
| Br | 2nd | 5.51 | 3.16 | W/I Closet | Semi Ensuite | Hardwood Floor |
| Br | 2nd | 4.75 | 2.90 | Hardwood Floor | Semi Ensuite | Closet |
| Br | 2nd | 3.93 | 3.05 | Hardwood Floor | Semi Ensuite | Closet |
| Laundry | 2nd | 3.93 | 1.79 | Linen Closet | Ceramic Floor | Window |
