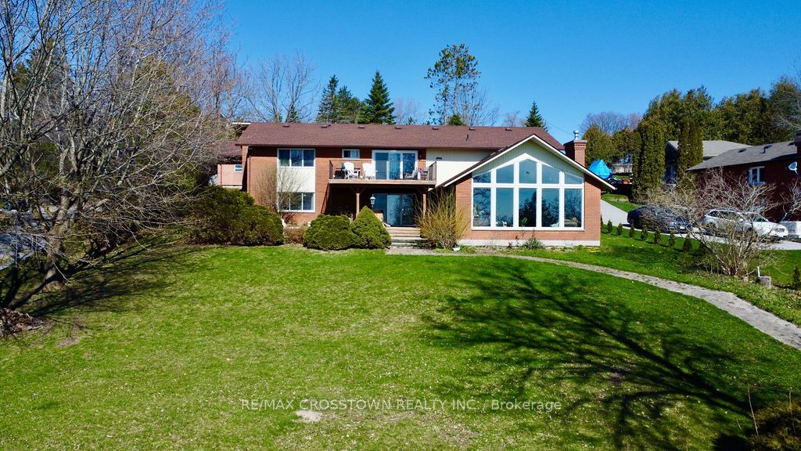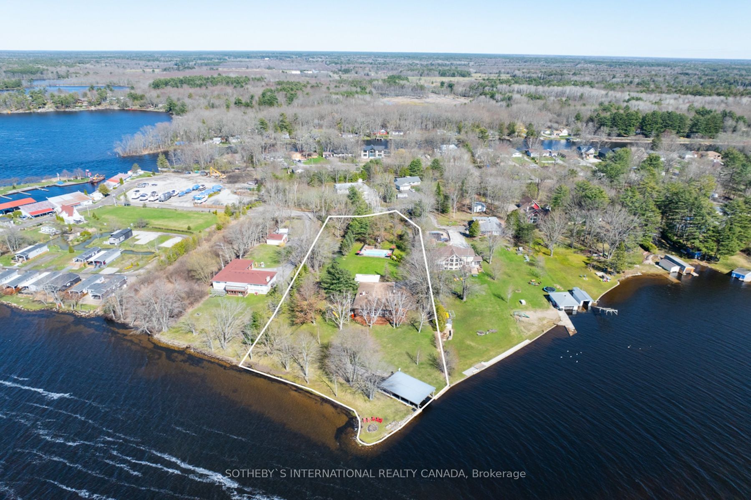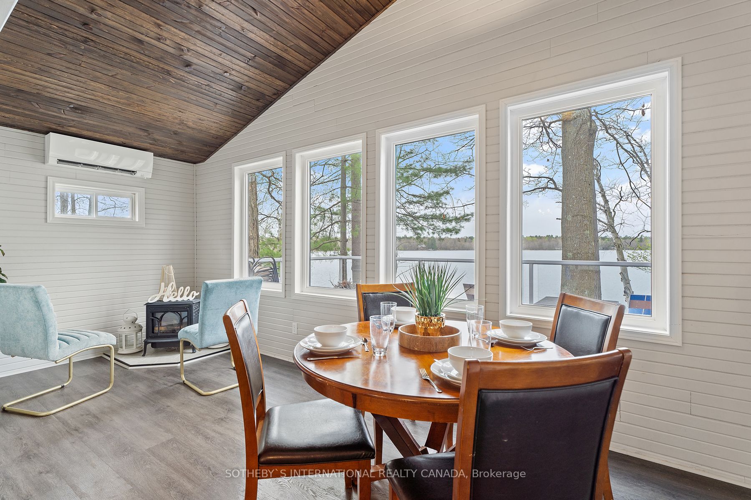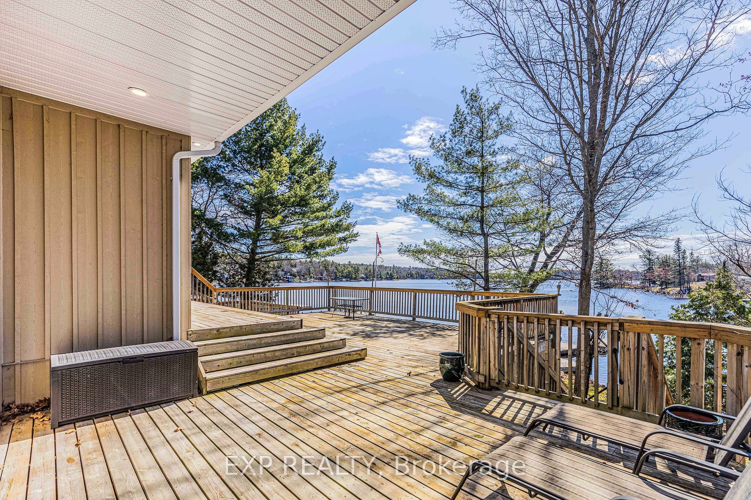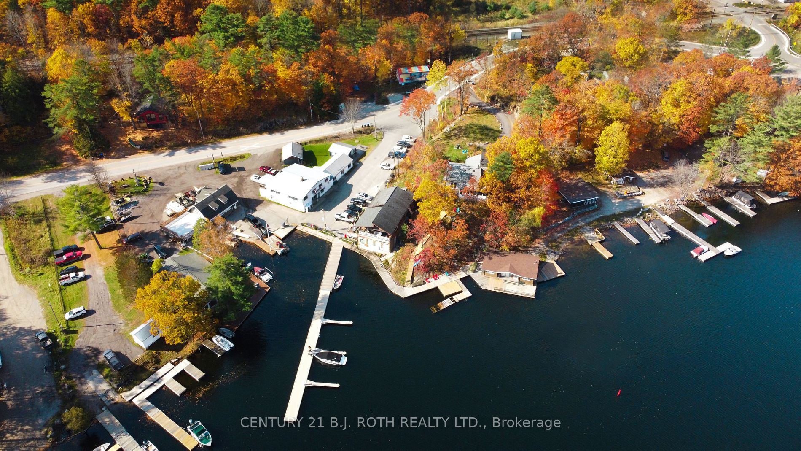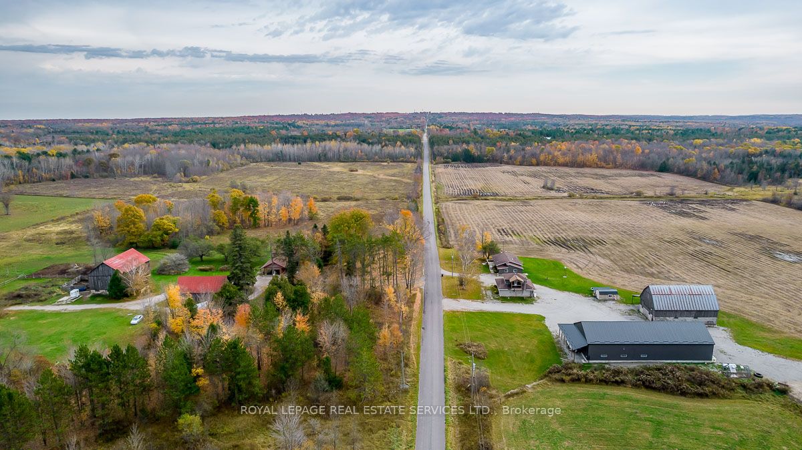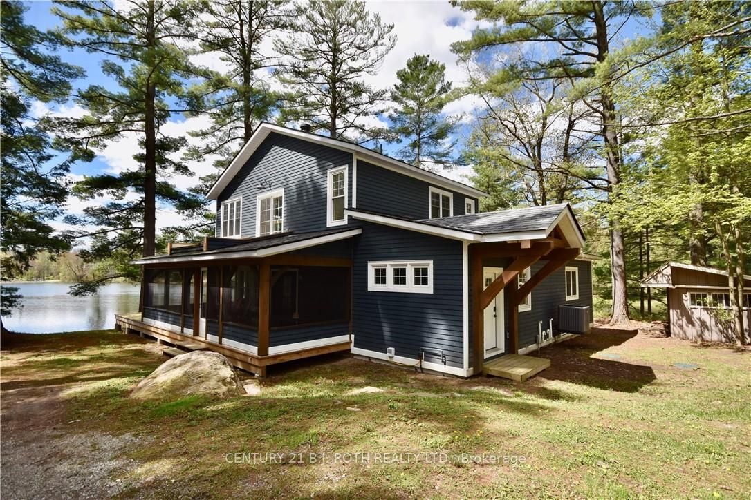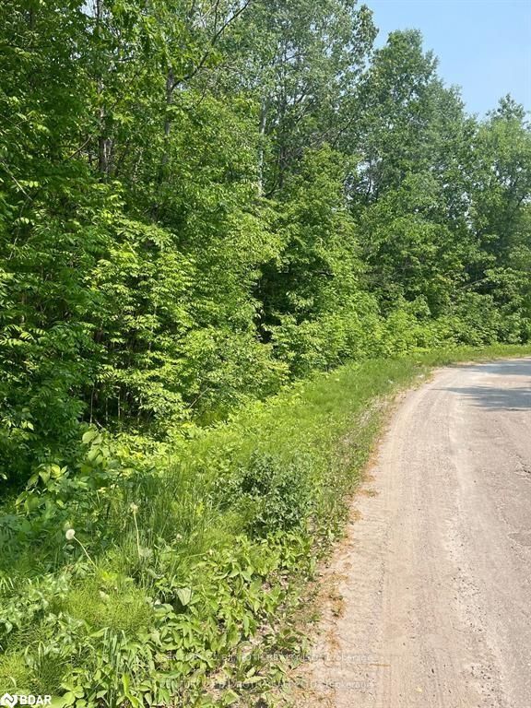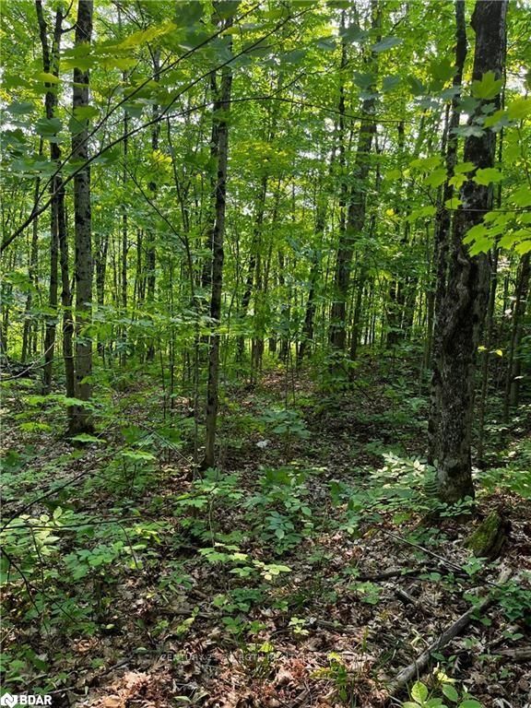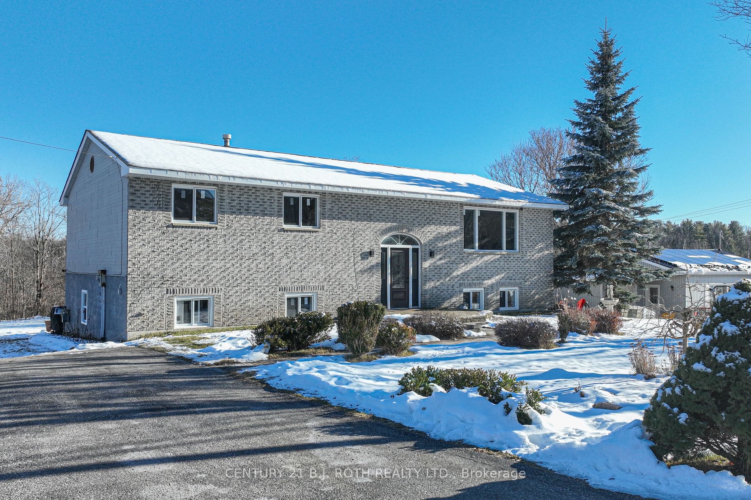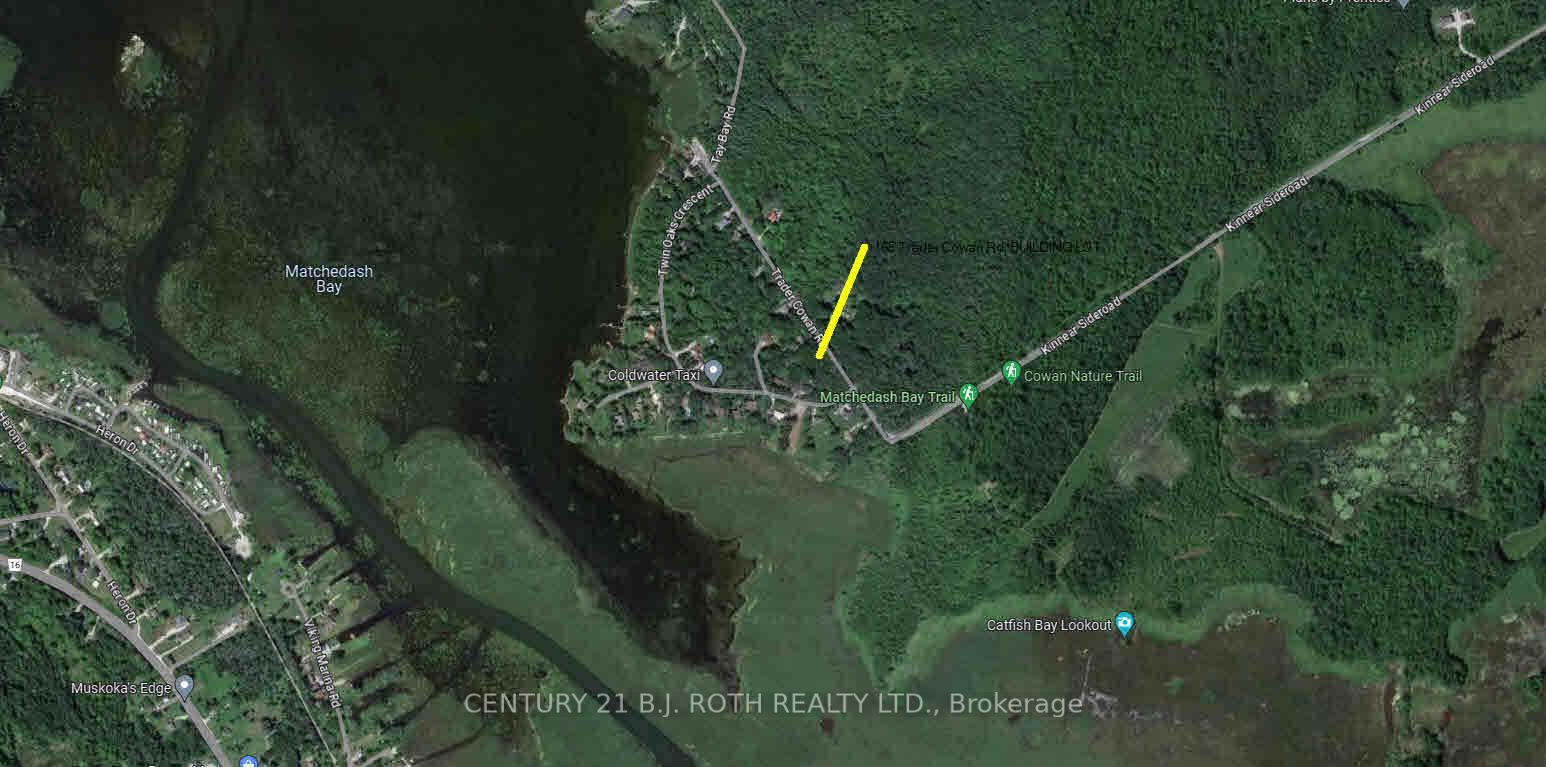1831 Woods Bay Rd
$1,790,000/ For Sale
Details | 1831 Woods Bay Rd
Embrace spacious luxury in this waterfront sanctuary spanning over 3200 sq. ft. on 1.1 acres with 95 ft. of sandy shoreline. Enjoy year-round beauty enhanced by new windows offering breathtaking views from multiple walkouts. The main floor boasts open living areas, a deck accessible from the living room, and a kitchen equipped with granite countertops and high-end appliances - Dacor 6 burner gas stove with pot filler, oven, microwave, Liebherr Dual fridges. Both the master and 2nd bedroom feature en suites, while the lower level impresses with cathedral ceilings, a custom fireplace, and two walkouts to a patio. Complete with a games room, wet bar, exercise area, and vinyl plank flooring, this carpet free home also includes a gas fired boiler system, radiant heat in bathrooms, and two garages - a 2-car garage near the house and a spacious, insulated with hydro 3-car garage by the road, perfect for a workshop or office setup. Experience the perfect blend of comfort and elegance in this meticulously maintained waterfront gem!
Room Details:
| Room | Level | Length (m) | Width (m) | |||
|---|---|---|---|---|---|---|
| Dining | Main | 7.34 | 7.11 | Combined W/Living | Hardwood Floor | Open Concept |
| Living | Main | 3.48 | 2.41 | W/O To Deck | Hardwood Floor | |
| Kitchen | Main | 4.27 | 3.35 | O/Looks Dining | Hardwood Floor | Pantry |
| Prim Bdrm | Main | 5.72 | 3.33 | 3 Pc Ensuite | Hardwood Floor | W/I Closet |
| 2nd Br | Main | 3.84 | 3.38 | 4 Pc Ensuite | Hardwood Floor | Closet |
| Bathroom | Main | 0.00 | 0.00 | 2 Pc Bath | ||
| Rec | Lower | 9.91 | 6.55 | W/O To Patio | Vinyl Floor | Open Concept |
| Family | Lower | 6.81 | 6.78 | W/O To Patio | Vinyl Floor | Floor/Ceil Fireplace |
| 3rd Br | Lower | 5.23 | 3.51 | Vinyl Floor | ||
| 4th Br | Lower | 4.17 | 3.35 | Vinyl Floor | ||
| Bathroom | Lower | 0.00 | 0.00 | 3 Pc Bath | ||
| Utility | Lower | 4.41 | 3.35 |
