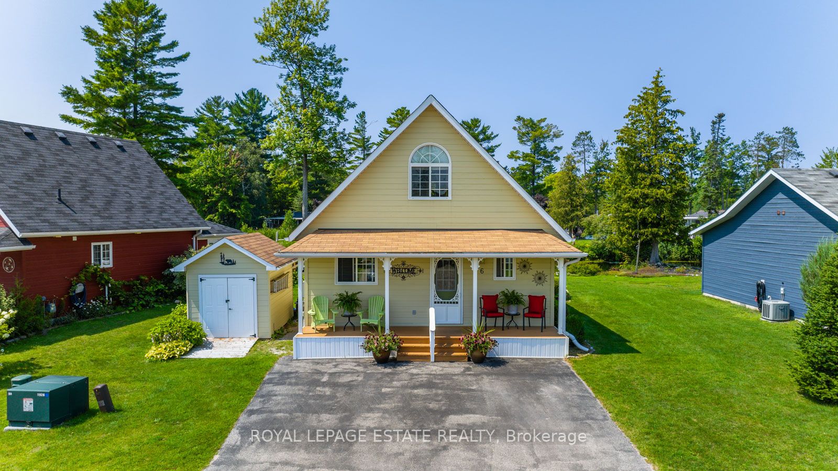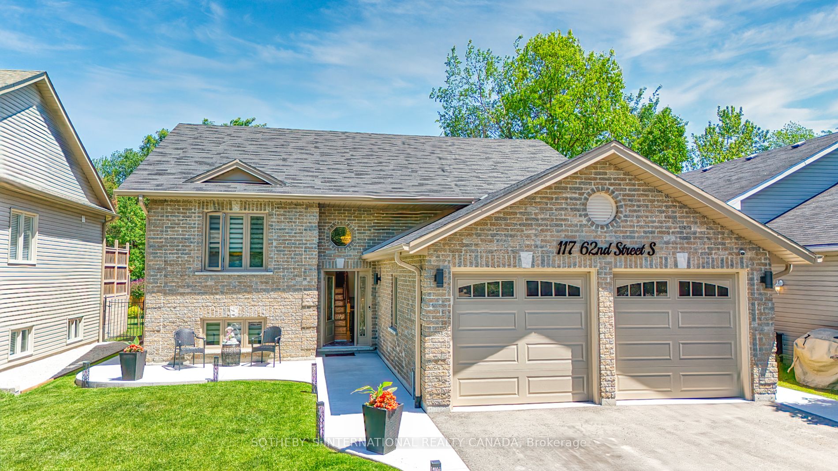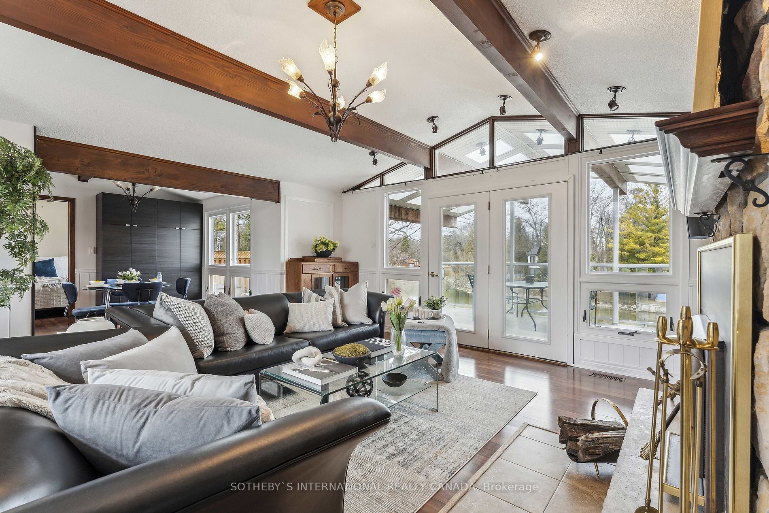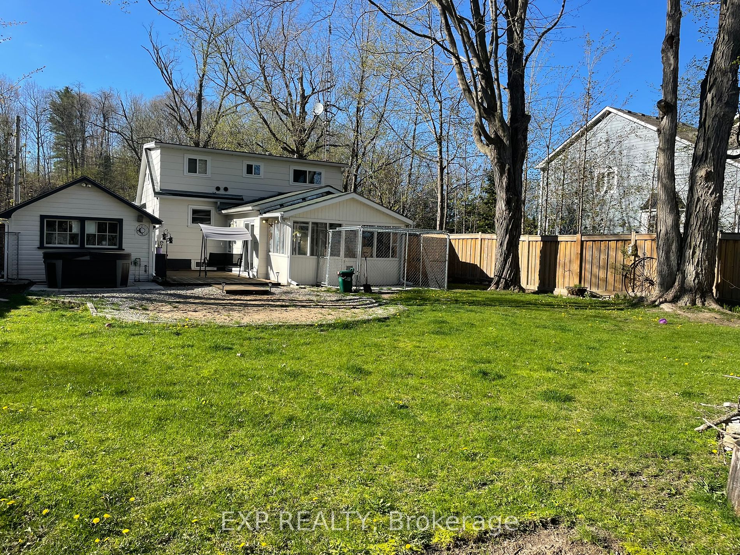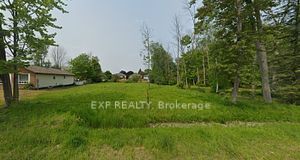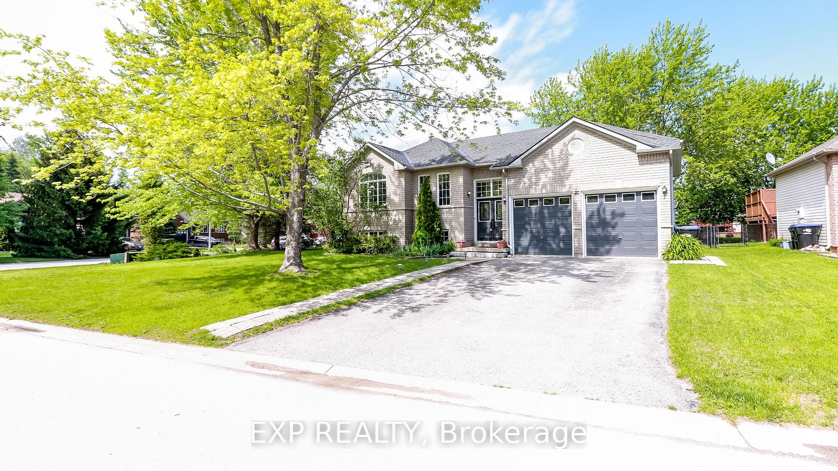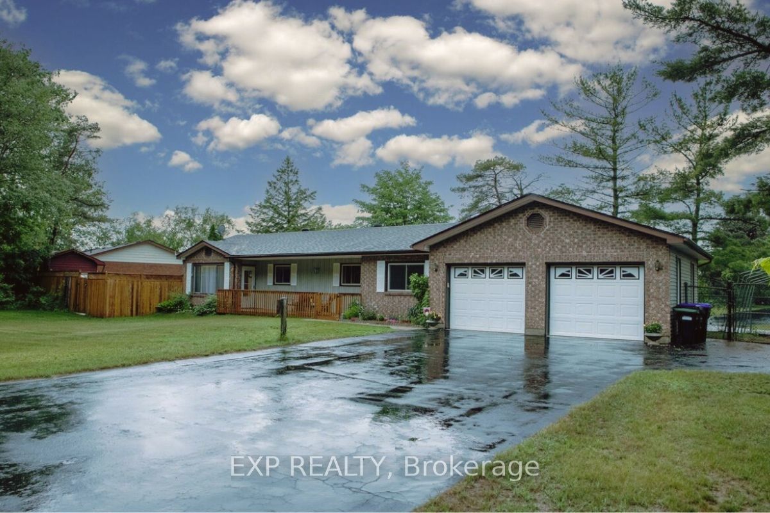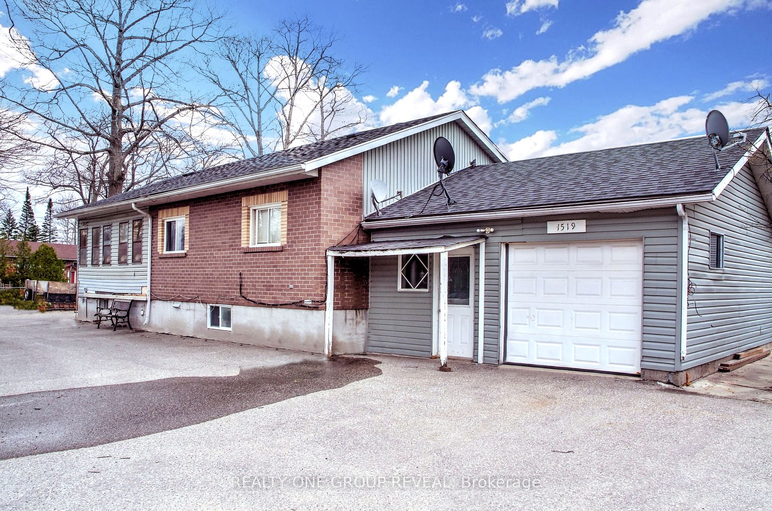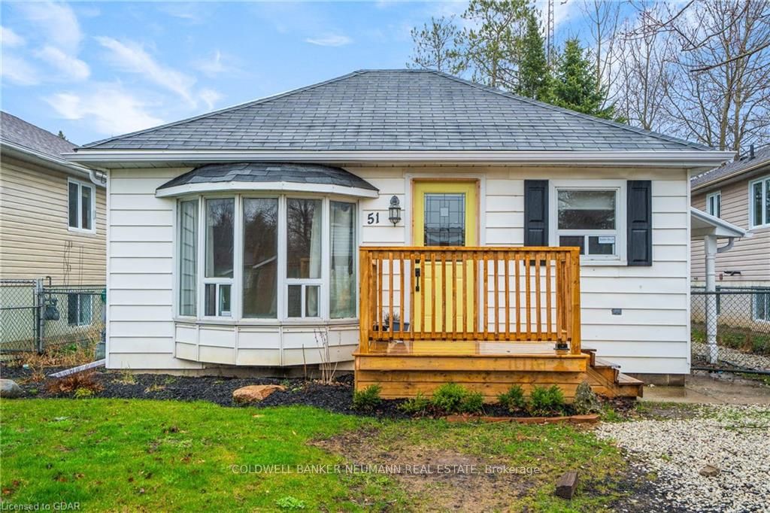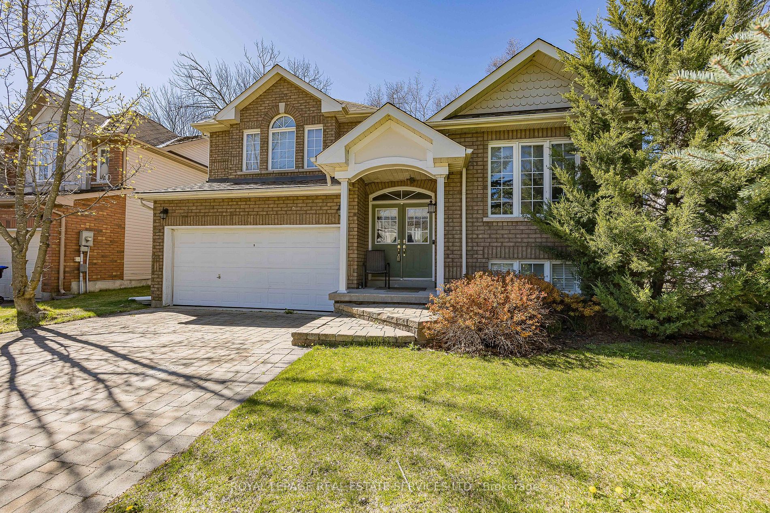6 Awenda Ave
$619,900/ For Sale
Details | 6 Awenda Ave
Nestled within the serene Parkbridge Wasaga Country Life Community, discover the rustic charm of this Alpine model cottage in Wasaga Beach. This quaint abode offers a delightful blend of comfort and convenience, boasting three spacious bedrooms ideal for relaxation or hosting guests. Adorned with picturesque views of the surrounding natural beauty, this cottage exudes tranquility and warmth. The open-concept design seamlessly connects the living, dining, and kitchen areas, creating a welcoming atmosphere for gatherings and everyday living. Step outside and embrace the refreshing breeze as you enjoy the company of friends or simply unwind by the pond. With modern amenities and cozy finishes throughout, every corner of this cottage reflects the charm and tranquility of the community. Whether seeking a peaceful retreat or a vibrant and active lifestyle, the Alpine model cottage offers the perfect sanctuary in Wasaga Beach's premier locale. Live the quintessential cottage life with convenience and practicality in this charming retreat.
2 Gas Fireplaces. 2 Owned Hot Water Heaters. 30 Minutes to Collingwood and the Blue Mountains. 30 Minutes to Barrie. Monthly Fees:$772.61
Room Details:
| Room | Level | Length (m) | Width (m) | |||
|---|---|---|---|---|---|---|
| Kitchen | Main | 6.71 | 3.53 | Breakfast Bar | B/I Appliances | Combined W/Dining |
| Family | Main | 4.02 | 3.55 | Laminate | Gas Fireplace | Large Window |
| Dining | Main | 6.71 | 3.53 | W/O To Sunroom | French Doors | Combined W/Kitchen |
| Sunroom | Main | 7.25 | 2.79 | Gas Fireplace | Overlook Water | W/O To Patio |
| Prim Bdrm | 2nd | 4.54 | 3.77 | Closet | 2 Pc Ensuite | Overlook Water |
| 2nd Br | 2nd | 4.54 | 3.03 | Closet | Broadloom | Large Window |
| Br | Main | 3.55 | 2.92 | Closet | Broadloom | Large Window |
| Bathroom | Main | 4 Pc Bath | ||||
| Bathroom | 2nd | 2 Pc Ensuite |
