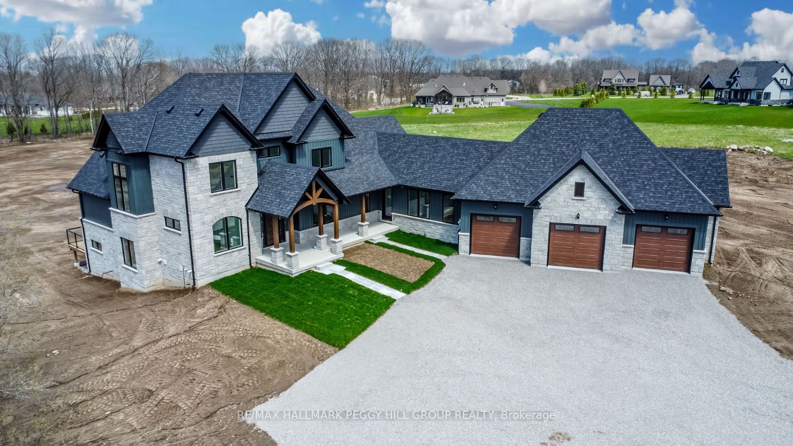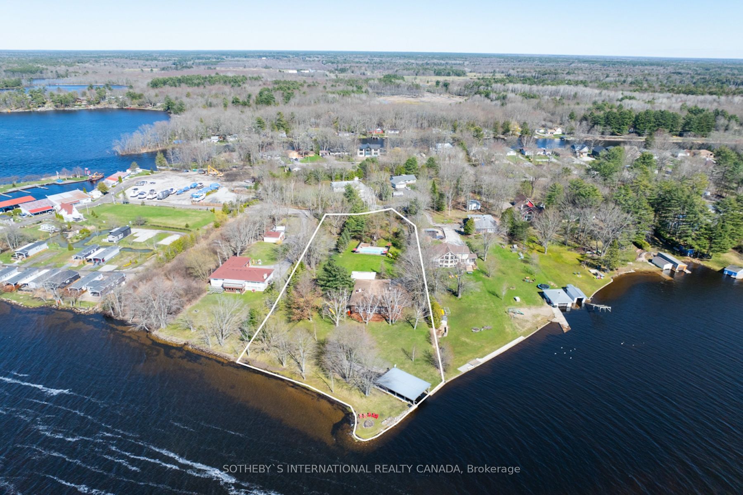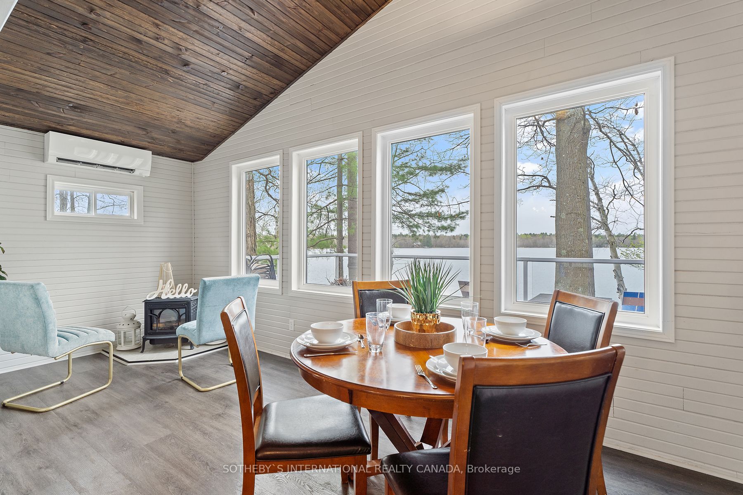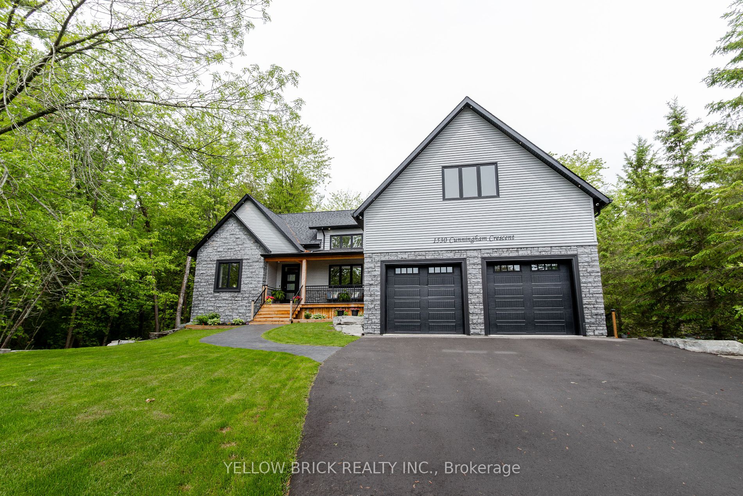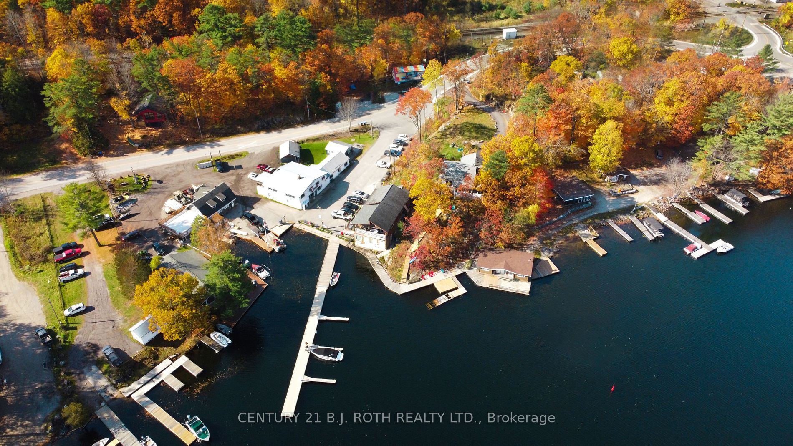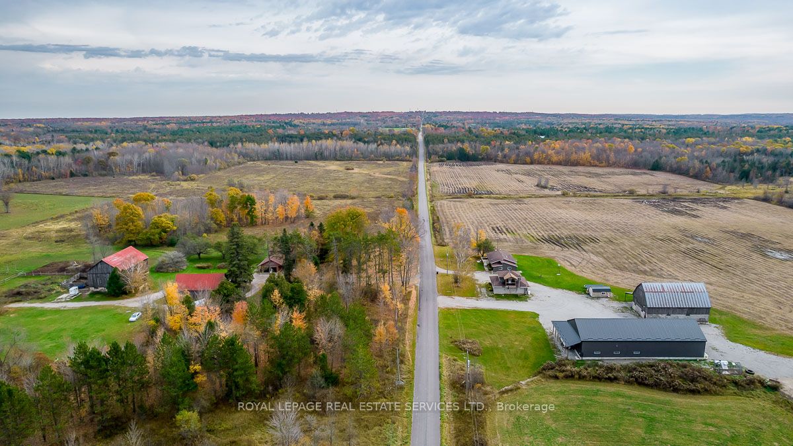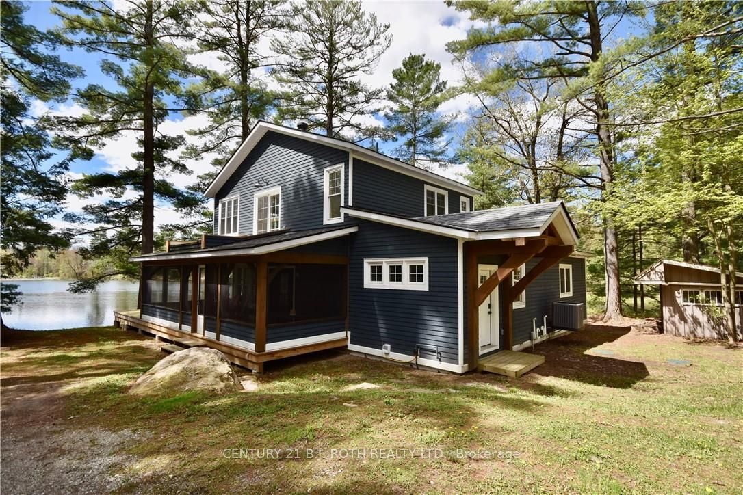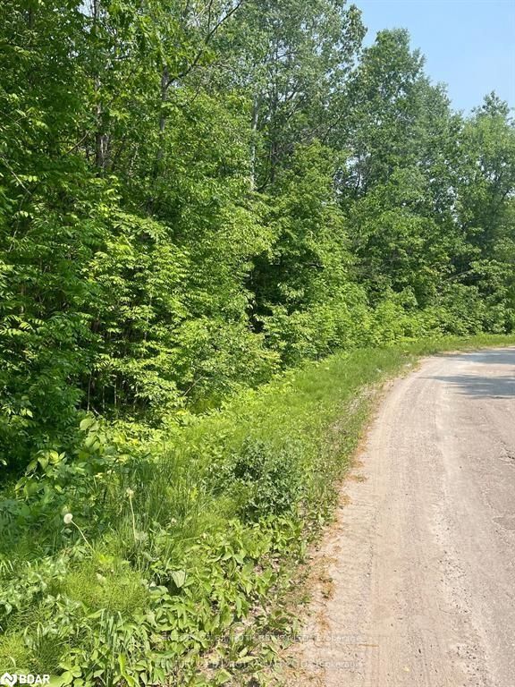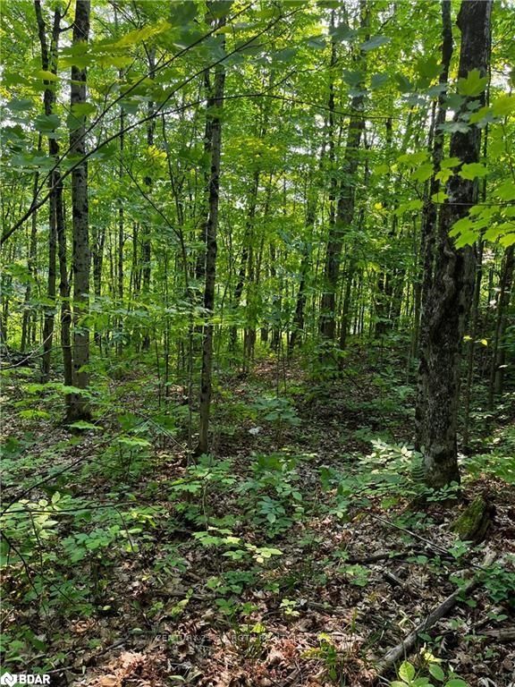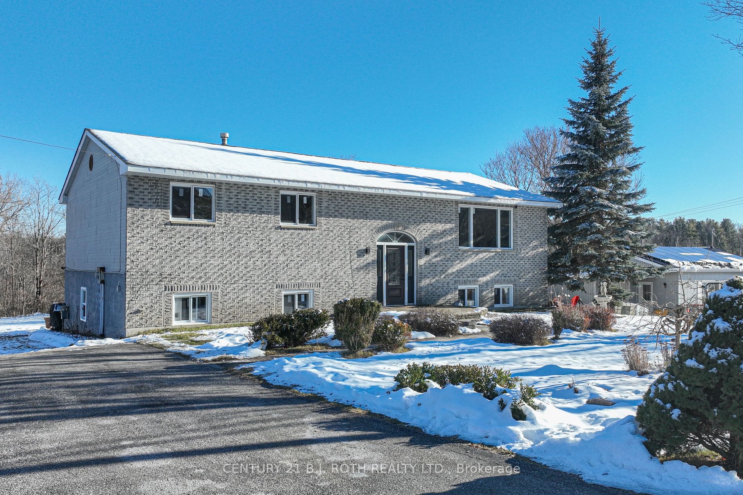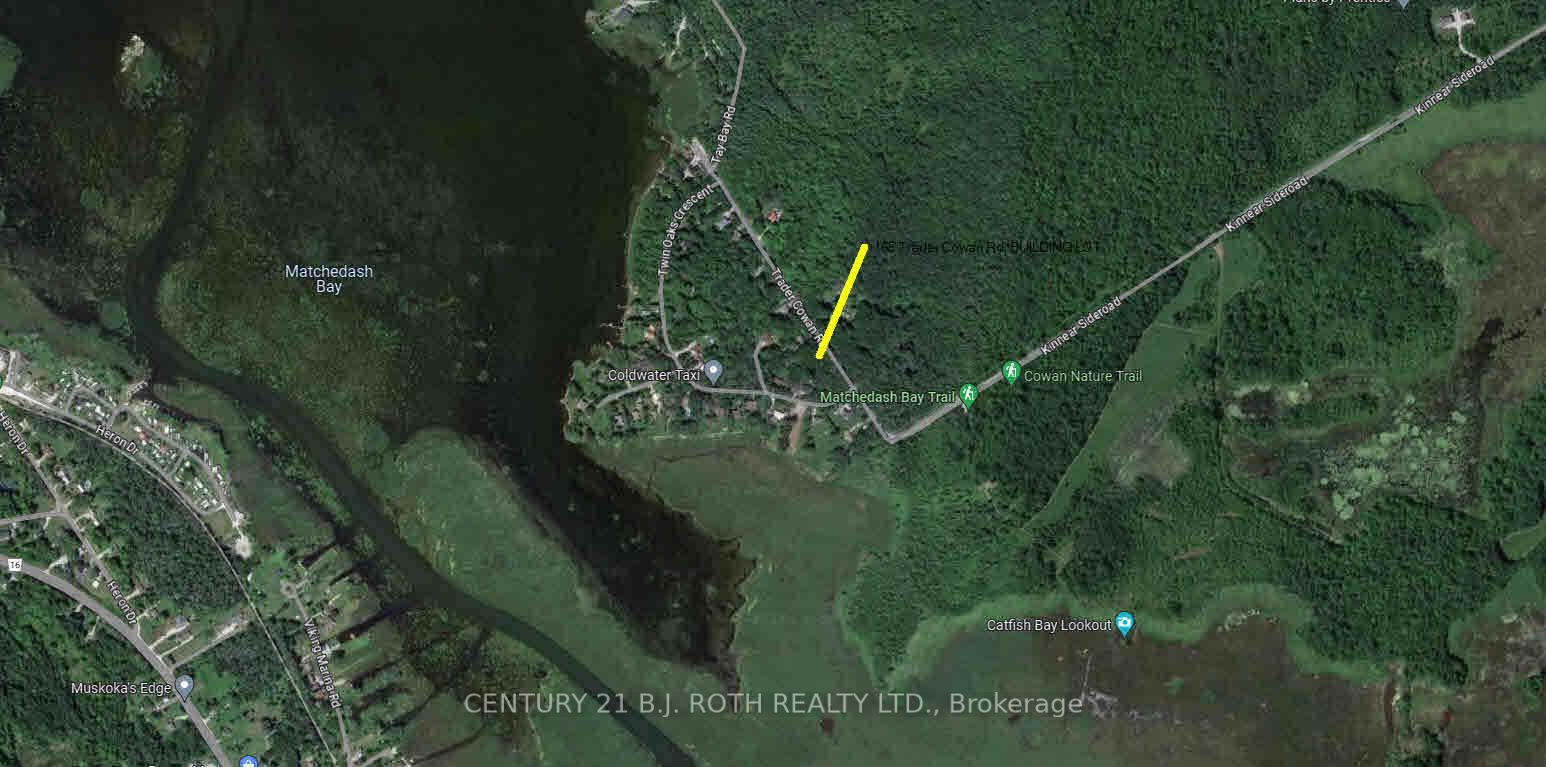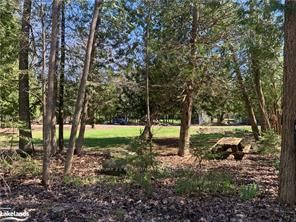1679 Windemere Lane
$1,929,000/ For Sale
Details | 1679 Windemere Lane
******SOLD FIRM,AWAITING DEPOSIT*********************** EXPERIENCE REDEFINED LUXURY LIVING AT THIS NEWLY BUILT ESTATE HOME! Welcome to 1679 Windemere Lane. This executive home is on just under two acres of pristine property in an exclusive enclave. A haven of opulence and sophistication, no expense has been spared in its meticulous design. Enjoy proximity to Bass Lake and surrounding recreational areas, with West Ridge Place just a 5-minute drive for everyday essentials. The 4,991 sqft above-grade home exudes grandeur, featuring an oversized triple garage with a drive-through bay to the backyard. The unspoiled basement offers the potential for additional living space with two walkouts! The heart of the home is its fully upgraded kitchen, a culinary masterpiece with a large island, floating shelves, striking black and gold accents and a hook-up for an oversized gas range and wine fridge. A three-way access butlers pantry with a wet bar and space for a beverage cooler ensures all your culinary needs are met. The partially covered deck, accessible from the kitchen walkout, is an entertainer's dream, with glass railings framing panoramic views. The family room, with a soaring vaulted ceiling and an elegant fireplace, invites gatherings in a light-filled space with floor-to-ceiling windows. The thoughtfully designed mudroom with heated floors adds functionality, boasting an oversized closet, dog wash station, and easy yard and garage access. The primary suite is a sanctuary with a spacious walk-in closet and a spa-like ensuite with elegant heated floors featuring an oversized walk-in shower. A second main-floor bedroom caters to extended family or guests with two additional bedrooms and a 4pc bath on the upper floor.
Room Details:
| Room | Level | Length (m) | Width (m) | |||
|---|---|---|---|---|---|---|
| Kitchen | Main | 5.87 | 3.23 | Centre Island | Walk-Out | |
| Pantry | Main | 1.42 | 3.05 | Wet Bar | ||
| Dining | Main | 3.48 | 3.35 | |||
| Family | Main | 6.25 | 5.18 | Vaulted Ceiling | Gas Fireplace | Window Flr to Ceil |
| Den | Main | 3.35 | 3.35 | |||
| Office | Main | 3.05 | 3.05 | |||
| Mudroom | Main | 4.34 | 2.16 | Walk-Out | Access To Garage | Heated Floor |
| Prim Bdrm | Main | 4.37 | 4.42 | W/I Closet | 6 Pc Ensuite | Gas Fireplace |
| Other | Main | 1.93 | 3.89 | W/I Closet | ||
| 2nd Br | Main | 3.35 | 3.33 | |||
| 3rd Br | 2nd | 3.40 | 3.35 | |||
| 4th Br | 2nd | 3.35 | 3.40 |
