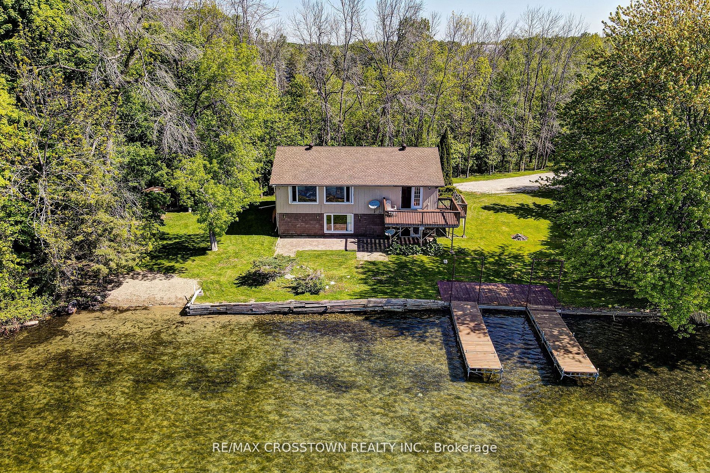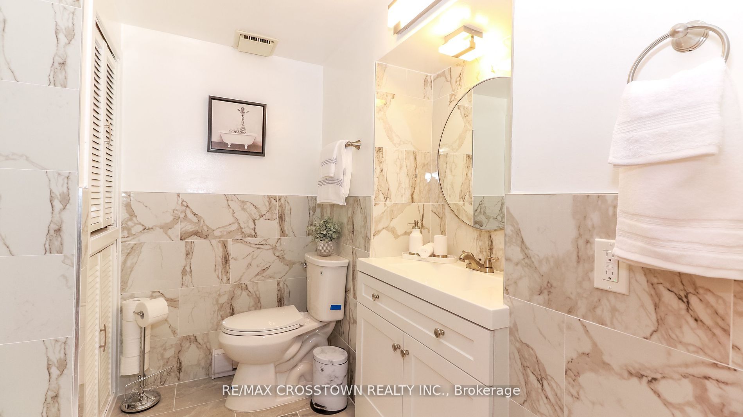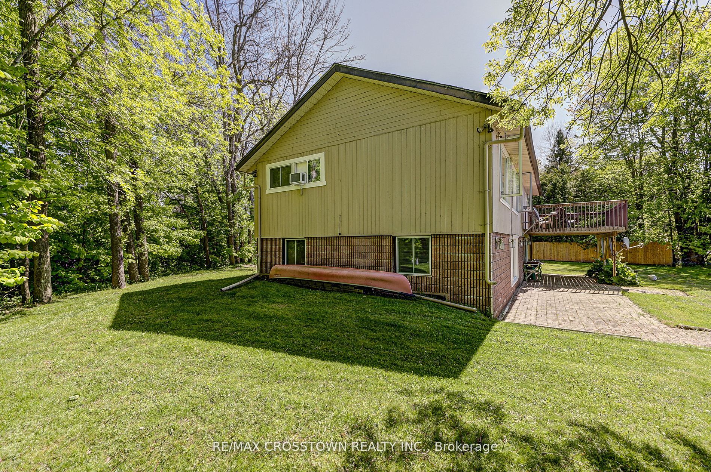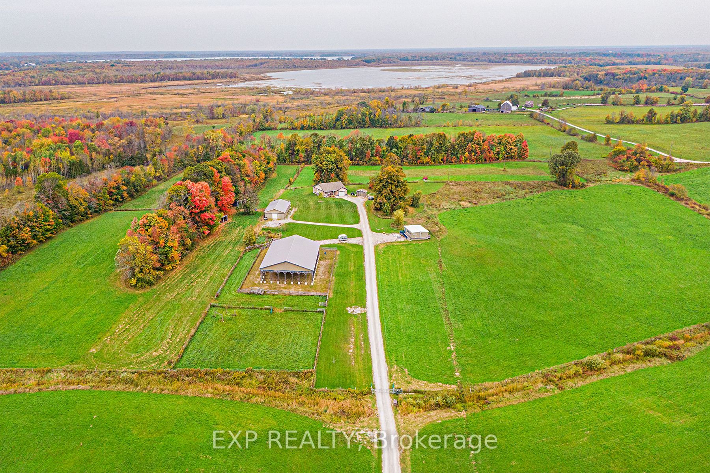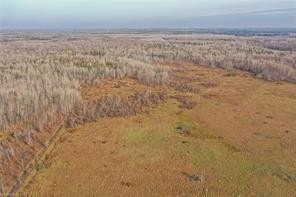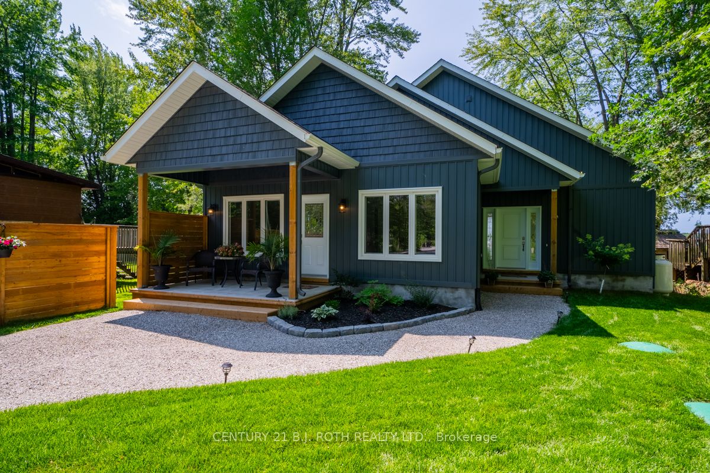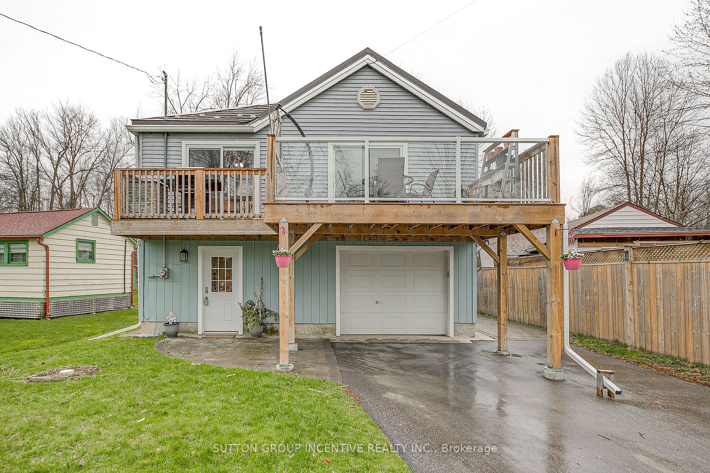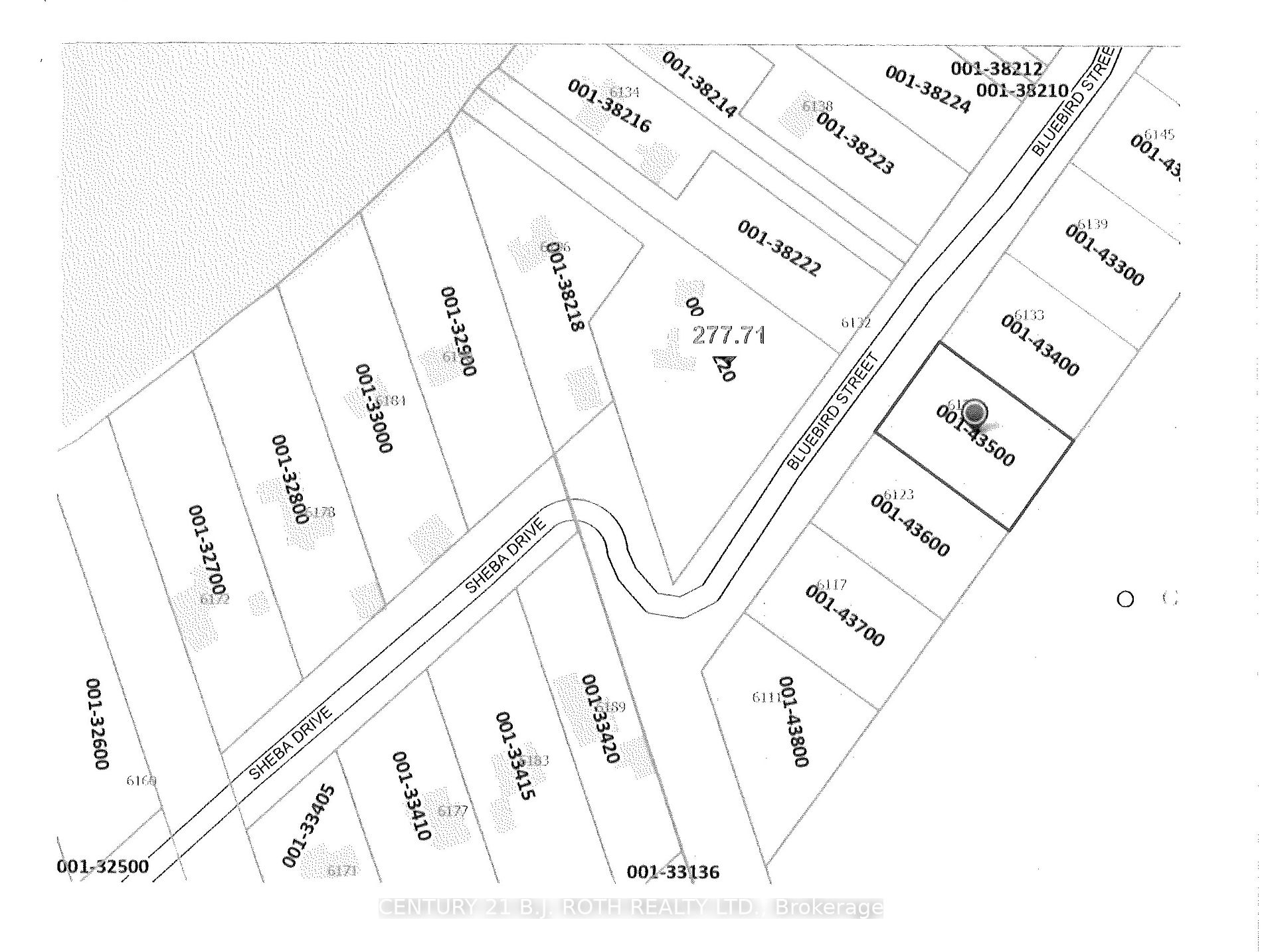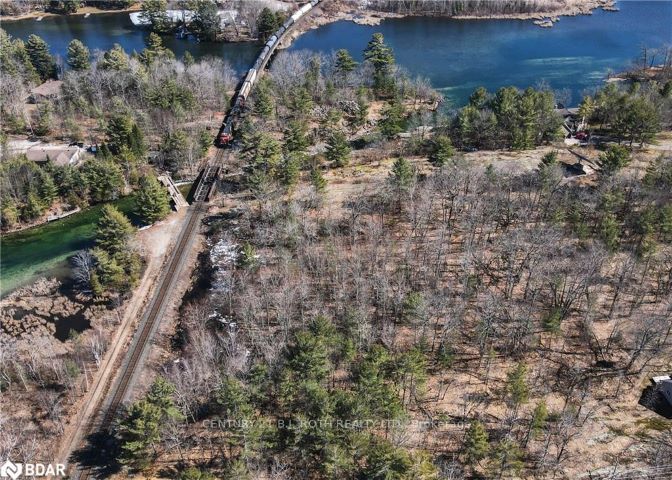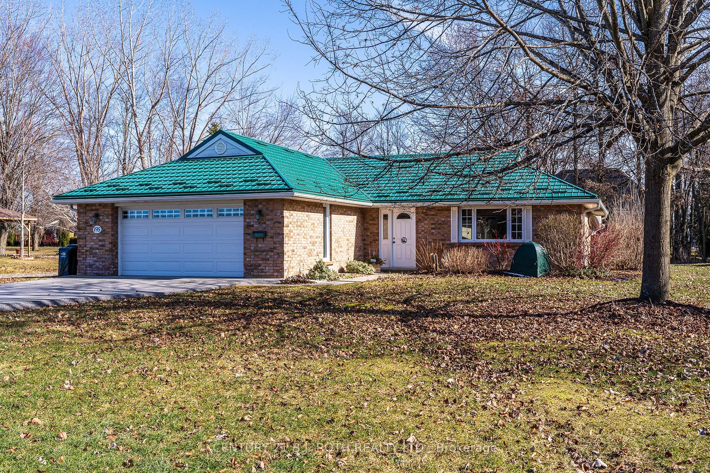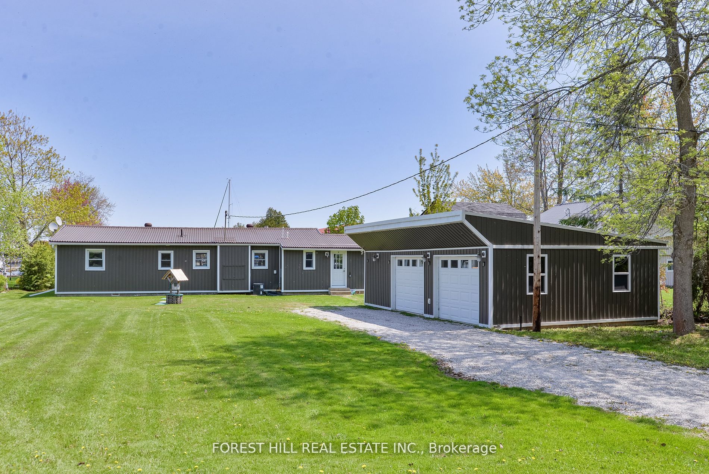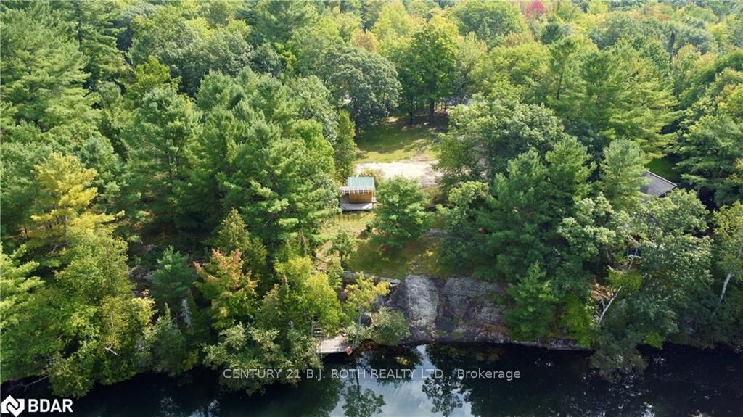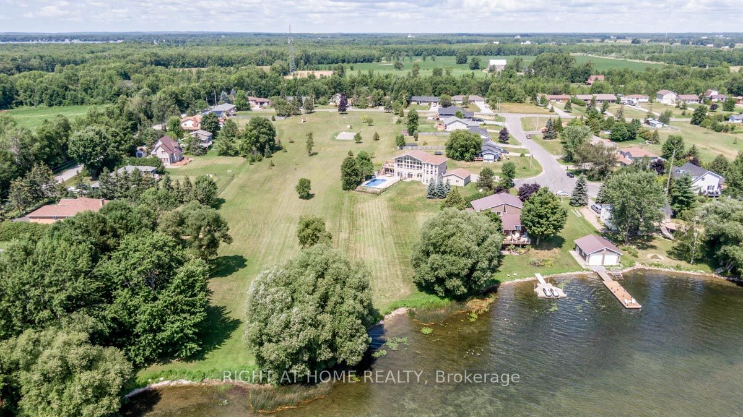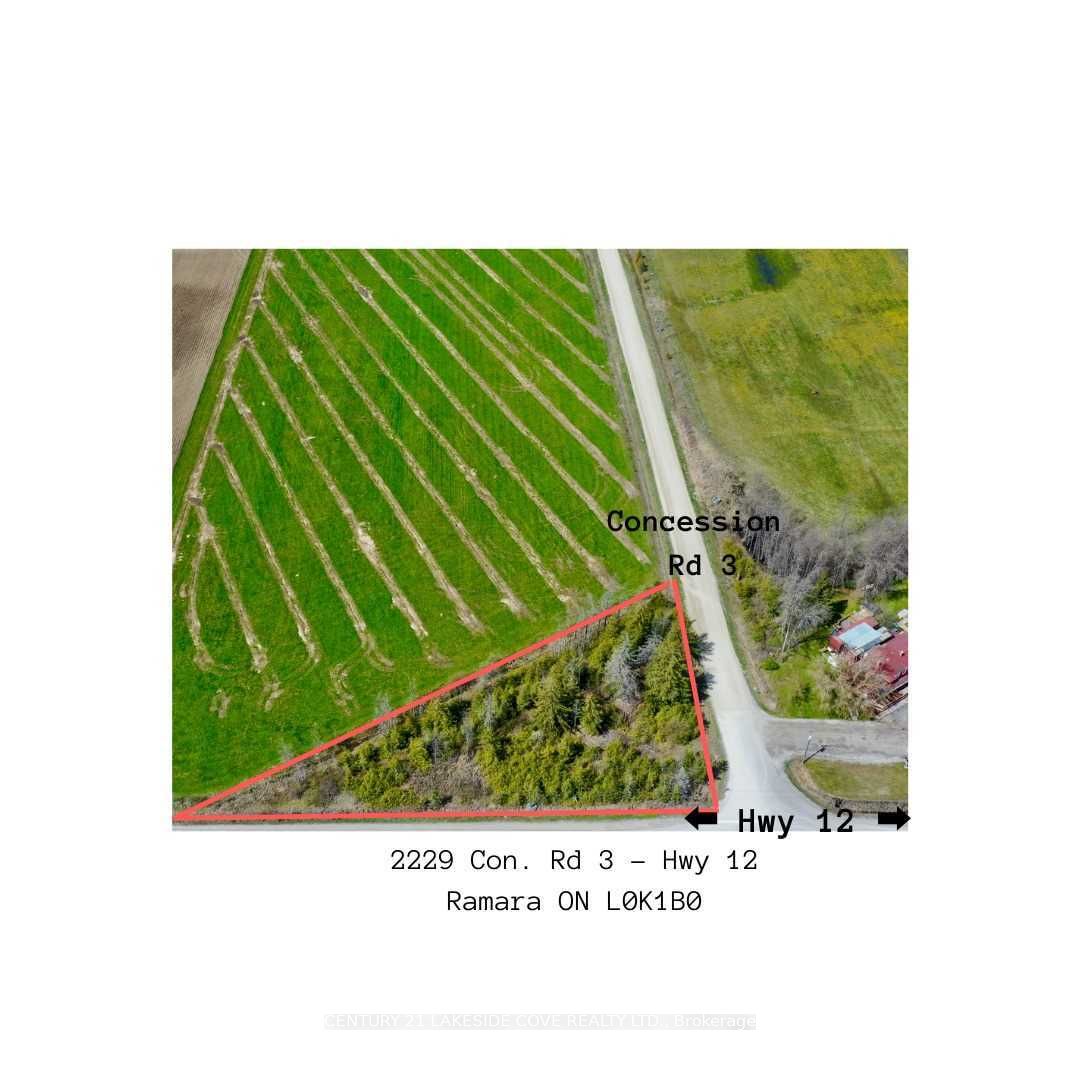4001 Longford Mills Rd
$1,295,000/ For Sale
Details | 4001 Longford Mills Rd
Introducing 4001 Longford Mills Road, an exquisite waterfront sanctuary nestled on the serene east side of Lake Couchiching. Experience unparalleled tranquility & breathtaking sunsets at this secluded oasis. Embrace a new way of life on this expansive 0.44-acre property boasting 135 of pristine waterfront. Wake up to the gentle lull of the bay as you savor your morning coffee on the back deck, soaking in the panoramic views. This fully winterized, 3-bedroom + 2 Newly Renovated bathroom home w/ a lower level walkout offers comfort & convenience.Your own private haven comes complete with 2 cantilevered docks, simplifying the seasonal transition for your watercraft. Indulge in a myriad of water activities, from power boating & sailing to jet skiing & fishing, w/ easy access to the tranquil waters. Enjoy leisurely swims on the soft sandy lake bottom, barefoot & carefree.Conveniently located just 15 mins from Orillia, where all your essential amenities await, & a mere 5 mins from the entertainment hub of Casino Rama & the culinary delights of Tailwinds Restaurant. Recent Upgrades - Roof (2022), Hot Water Tank (2023), UV Water Filtration System (2022), Both Bathrooms (2023), Counter Tops, Backsplash & Sink/Tap (2023), All New Appliances (2022), Fence (2023), New Front Door (May 2024)
Room Details:
| Room | Level | Length (m) | Width (m) | |||
|---|---|---|---|---|---|---|
| Kitchen | Main | 4.88 | 3.81 | Hardwood Floor | W/O To Deck | Pantry |
| Living | Main | 8.08 | 3.81 | Overlook Water | Combined W/Dining | Hardwood Floor |
| Prim Bdrm | Main | 4.50 | 3.76 | Hardwood Floor | ||
| Laundry | Main | 2.59 | 3.81 | |||
| Pantry | Main | 1.22 | 2.87 | |||
| 2nd Br | Lower | 3.07 | 2.92 | |||
| 3rd Br | Lower | 3.10 | 2.92 | |||
| Utility | Lower | 2.29 | 2.59 | Finished | ||
| Family | Lower | 9.60 | 4.62 | W/O To Patio | Fireplace |
