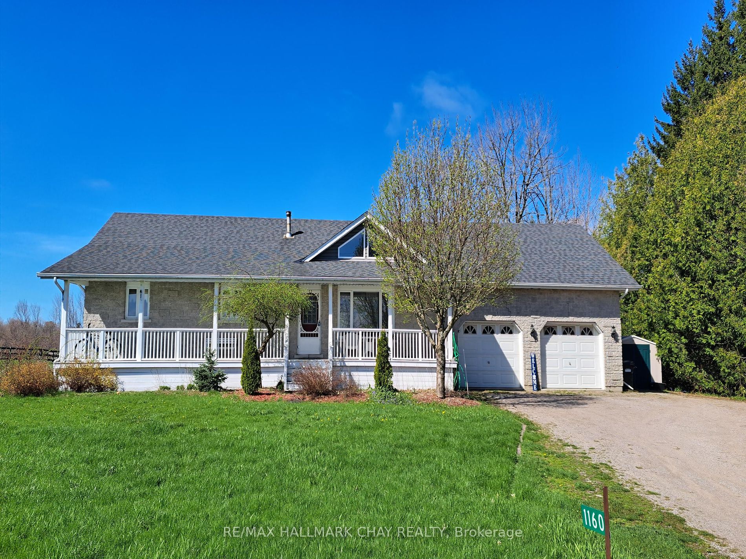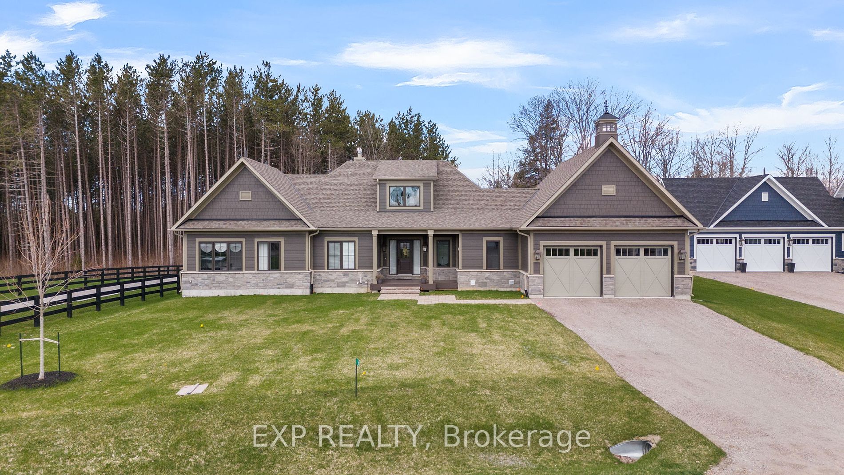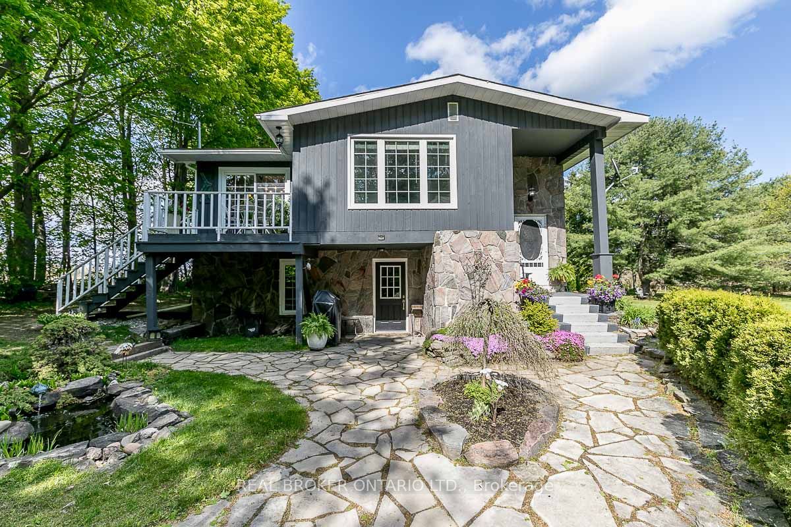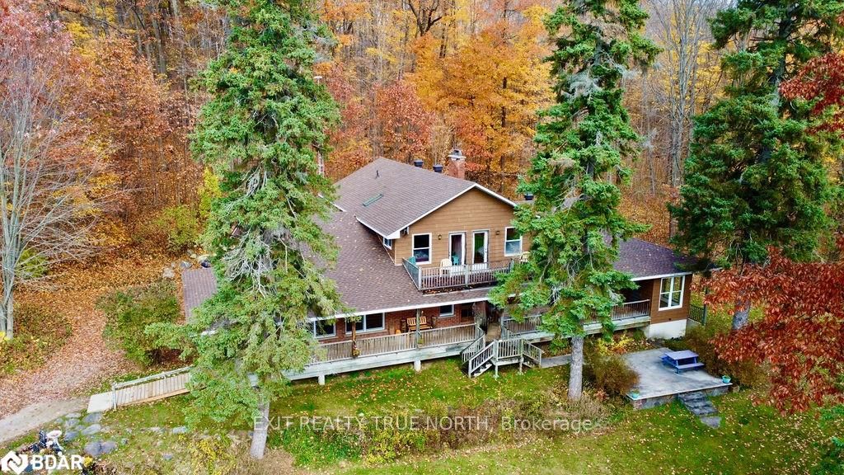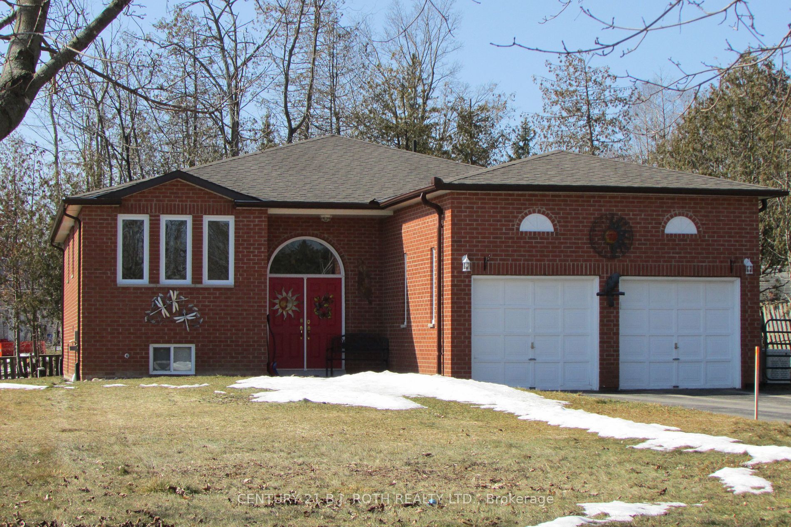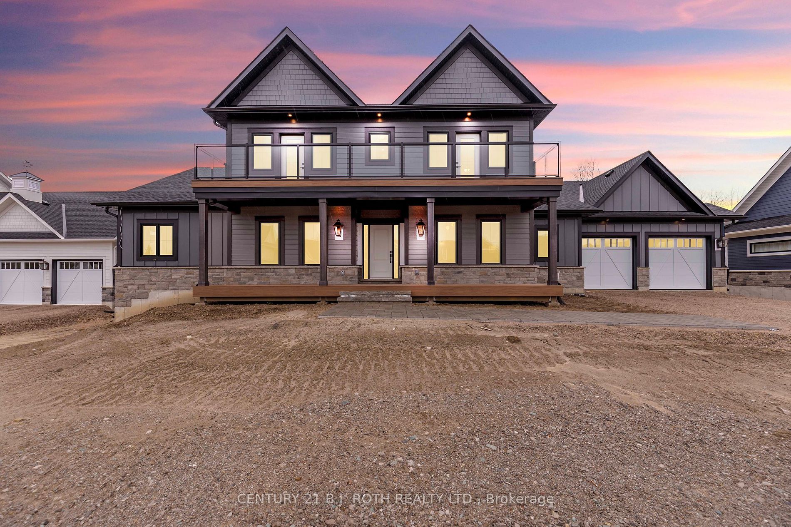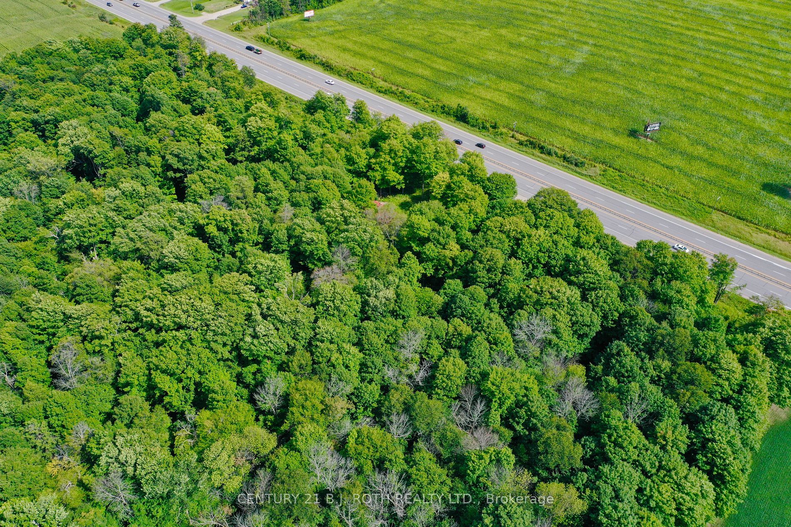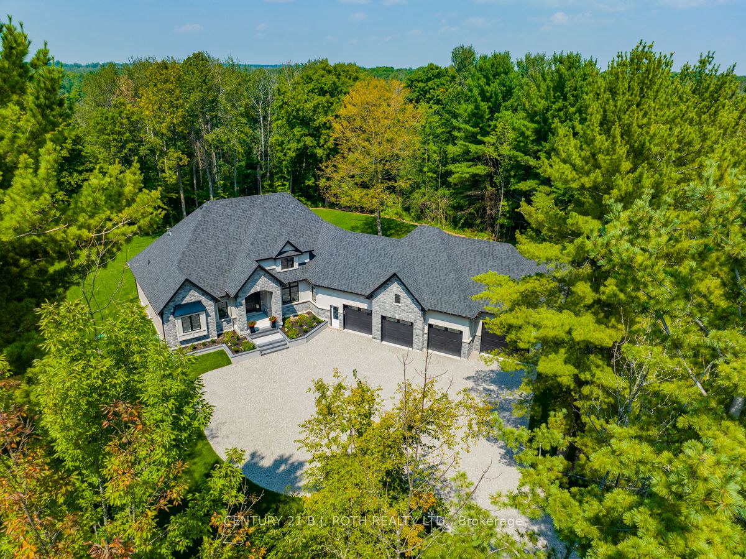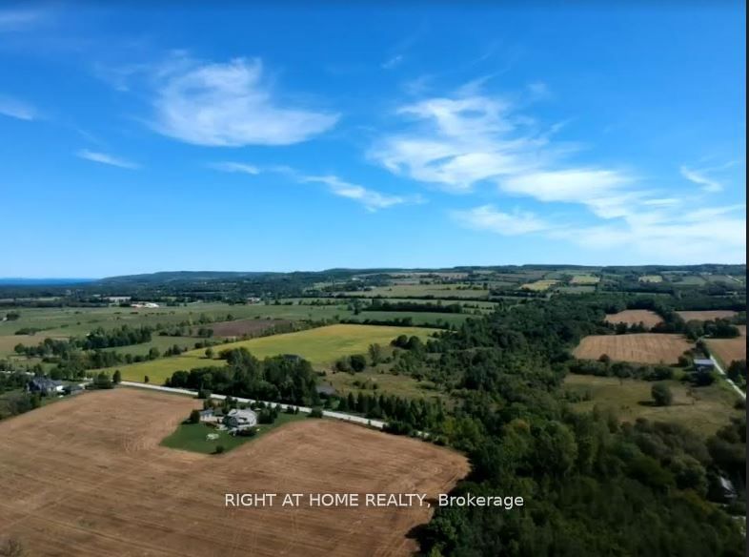1160 9 Line N
$769,900/ For Sale
Details | 1160 9 Line N
Nestled in the serene countryside, this expansive three-plus-one-bedroom, three-bathroom bungalow is a tranquil retreat offering both comfort and convenience. Situated on a sprawling lot, boasting an inground pool that promises endless hours of relaxation and enjoyment. Upon entering, you are greeted by a spacious and inviting living area, complete with large windows, cathedral ceilings and hardwood flooring, a large eat-in kitchen with sliding glass doors leading to the backyard deck, pantry and main floor laundry room, with garage access. The primary bedroom is a peaceful retreat, featuring ample closet space and a 5 piece ensuite bathroom. The two additional bedrooms are generously sized and offer plenty of space for rest and relaxation. Outside, the expansive backyard offers a wood deck perfect for outdoor dining and the inground pool, where you can cool off on hot summer days. The finished basement offers the convenience of an in-law suite with an extra bedroom, den/storage area, kitchenette, large livingroom, an additional 4 piece bathroom and separate entrance. Conveniently located just North of Barrie. Don't miss your chance to own this slice of paradise book your showing today!
Room Details:
| Room | Level | Length (m) | Width (m) | |||
|---|---|---|---|---|---|---|
| Living | Main | 6.15 | 4.13 | Cathedral Ceiling | Hardwood Floor | |
| Kitchen | Main | 5.78 | 4.10 | W/O To Deck | ||
| Br | Main | 4.55 | 3.89 | |||
| Bathroom | Main | 0.00 | 0.00 | 5 Pc Ensuite | ||
| 2nd Br | Main | 3.65 | 2.99 | |||
| 3rd Br | Main | 3.58 | 3.03 | |||
| Bathroom | Main | 0.00 | 0.00 | 4 Pc Bath | ||
| Kitchen | Bsmt | 5.54 | 3.93 | |||
| Living | Bsmt | 7.21 | 3.93 | |||
| Br | Bsmt | 4.03 | 2.66 | |||
| Bathroom | Bsmt | 0.00 | 0.00 | 4 Pc Bath |
