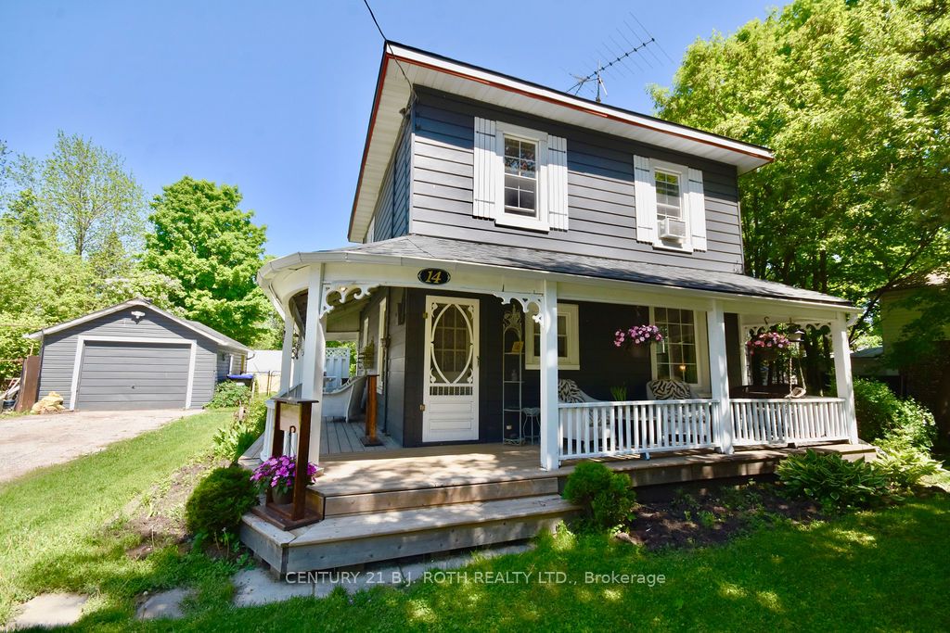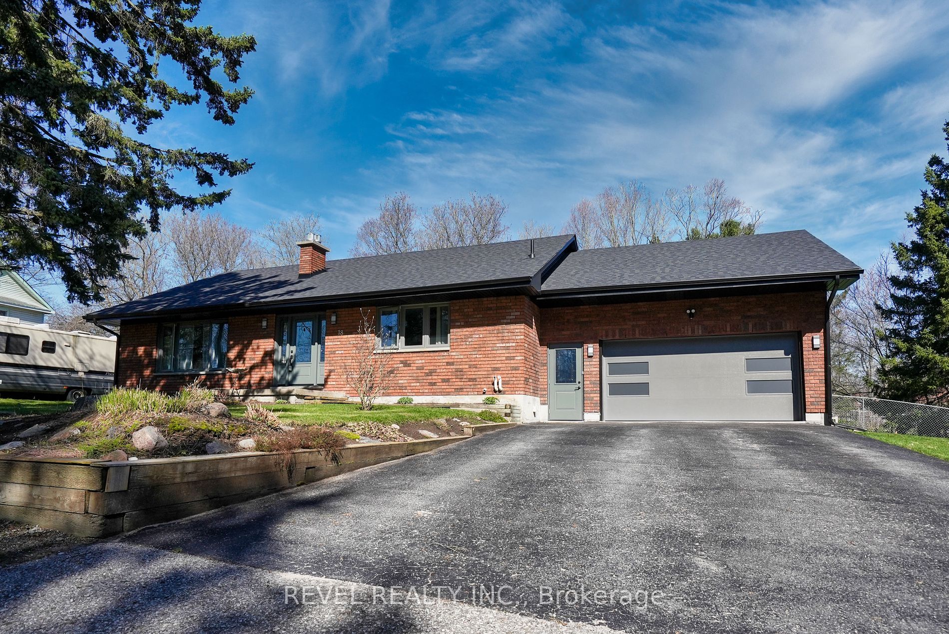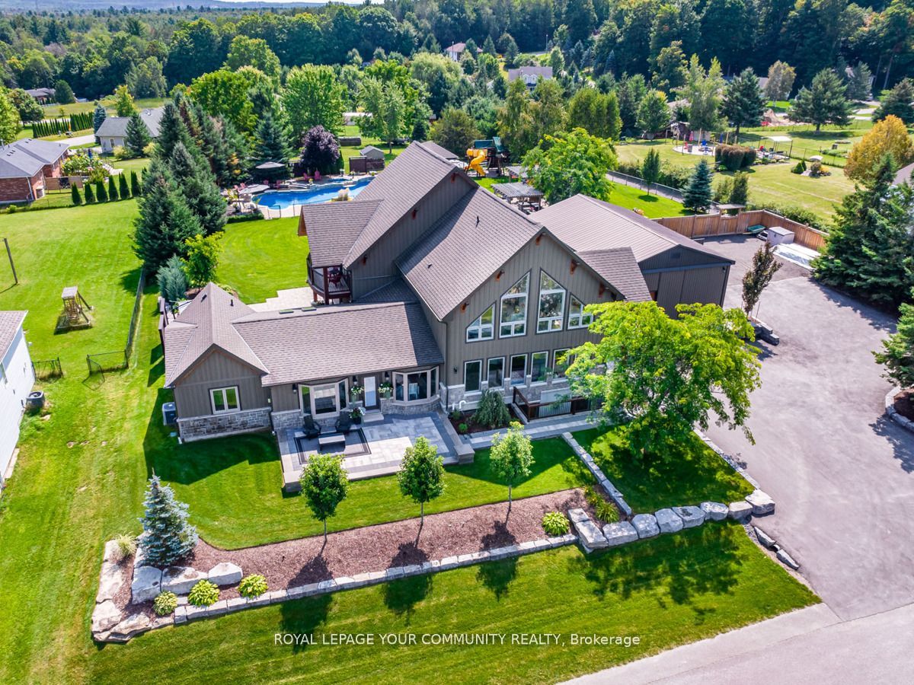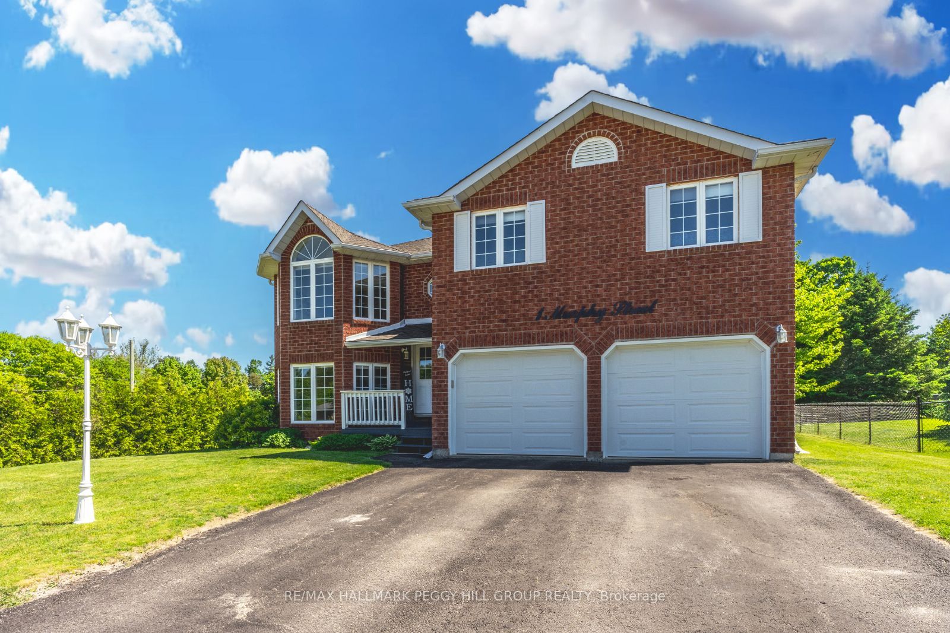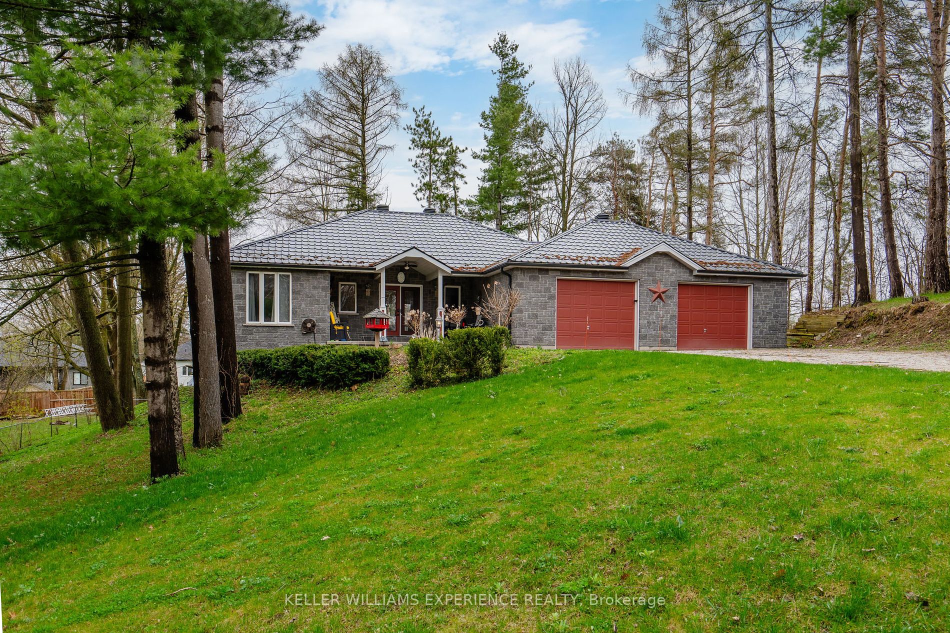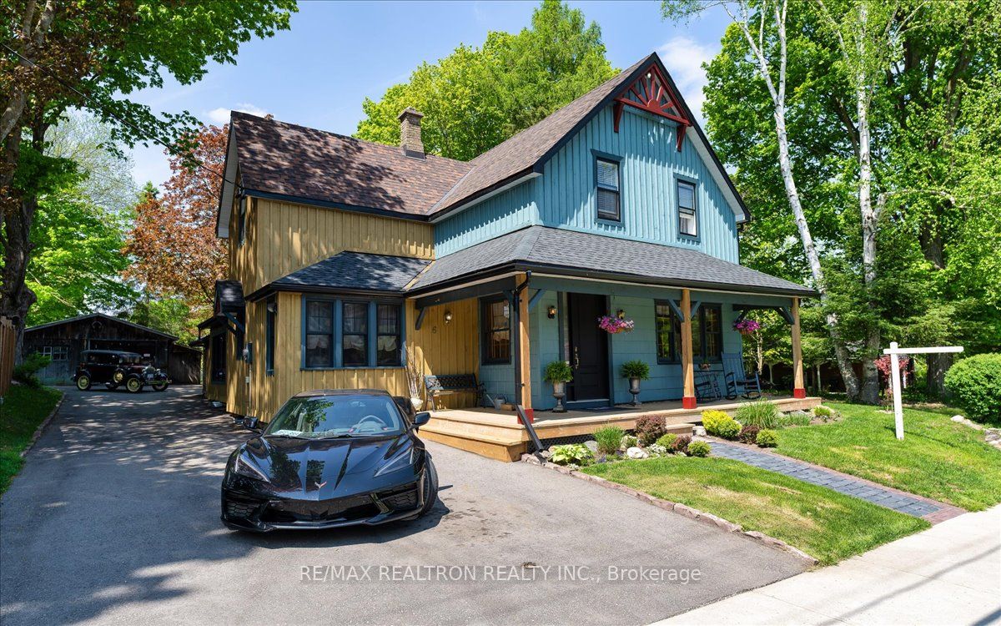36 Marlow Circ
$1,200,000/ For Sale
Details | 36 Marlow Circ
Top 5 Reasons You Will Love This Home: 1) Stunning nearly one-acre corner lot, perched atop a gentle hill, offering breathtaking vistas of the peaceful town of Hillsdale and the sprawling Simcoe County trails and forest 2) Step into an entertainer's paradise within the expansive backyard, boasting a newly constructed deck, an inviting saltwater inground pool, and convenient walkout access from the basement recreation room, creating an idyllic setting for endless family gatherings and outdoor enjoyment 3) Unparalleled comfort within this sprawling family home, featuring four bedrooms, including a luxurious primary suite complete with a generously sized ensuite bathroom and a walk-in closet, providing a private sanctuary for relaxation 4) Added convenience with an unbeatable location just minutes away from Highway 400 access, prestigious golf courses, renowned ski resorts, and all essential amenities 5) For the automotive enthusiast or hobbyist, the attached three-car garage offers the perfect haven, providing ample space for a workshop or additional storage. 3,265 fin.sq.ft. Age 26. Visit our website for more detailed information.
Room Details:
| Room | Level | Length (m) | Width (m) | |||
|---|---|---|---|---|---|---|
| Kitchen | Main | 4.94 | 4.70 | Hardwood Floor | Eat-In Kitchen | Granite Counter |
| Breakfast | Main | 3.06 | 2.64 | French Doors | Hardwood Floor | W/O To Deck |
| Living | Main | 5.28 | 4.53 | Window | 2 Way Fireplace | |
| Family | Main | 4.70 | 3.73 | Recessed Lights | Hardwood Floor | Open Concept |
| Den | Main | 3.77 | 3.37 | Window | 2 Way Fireplace | |
| Laundry | Main | 3.67 | 2.52 | Laundry Sink | Ceramic Floor | Access To Garage |
| Prim Bdrm | 2nd | 5.09 | 4.36 | Closet | 5 Pc Ensuite | Window |
| Br | 2nd | 4.05 | 2.94 | Window | Closet | |
| Br | 2nd | 3.27 | 3.19 | Window | Closet | |
| Br | 2nd | 3.25 | 2.92 | Window | Closet | |
| Rec | Bsmt | 8.03 | 5.57 | Recessed Lights | Hardwood Floor | Above Grade Window |
| Games | Bsmt | 3.91 | 3.04 | Recessed Lights | Hardwood Floor | Wet Bar |

