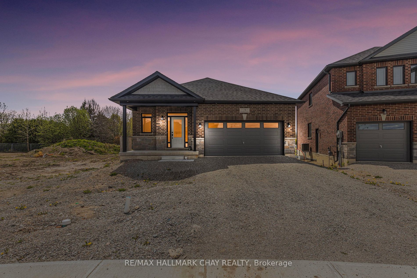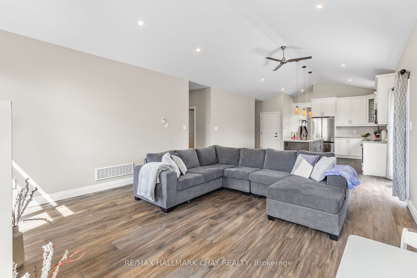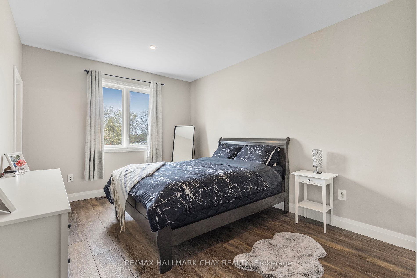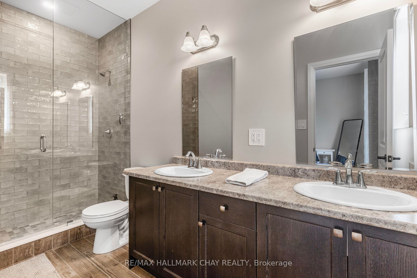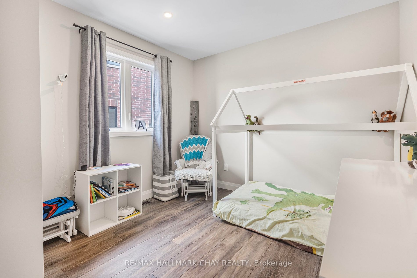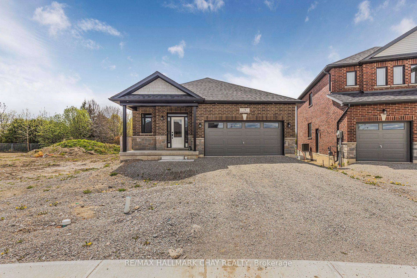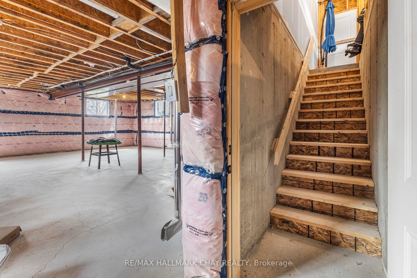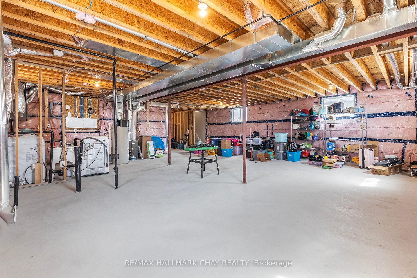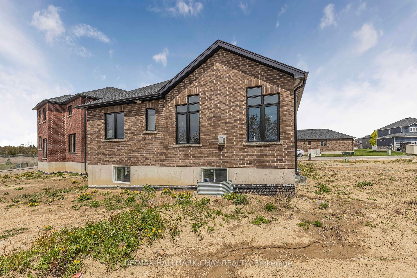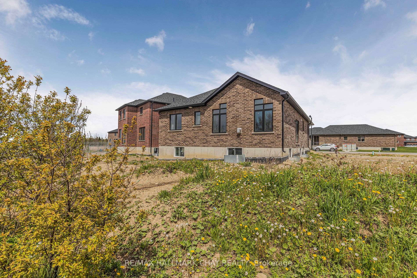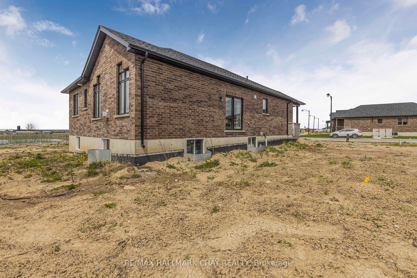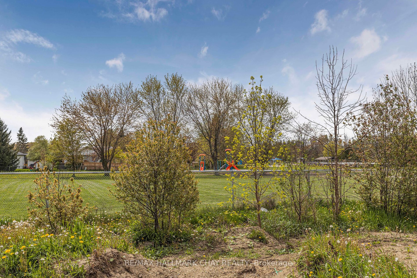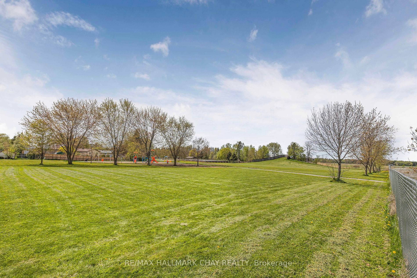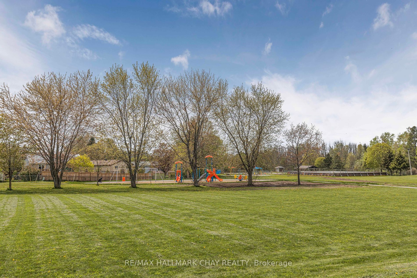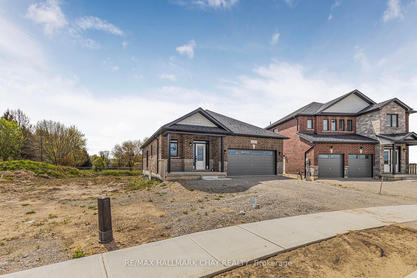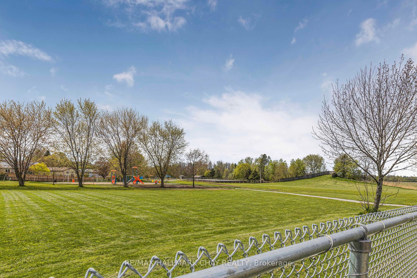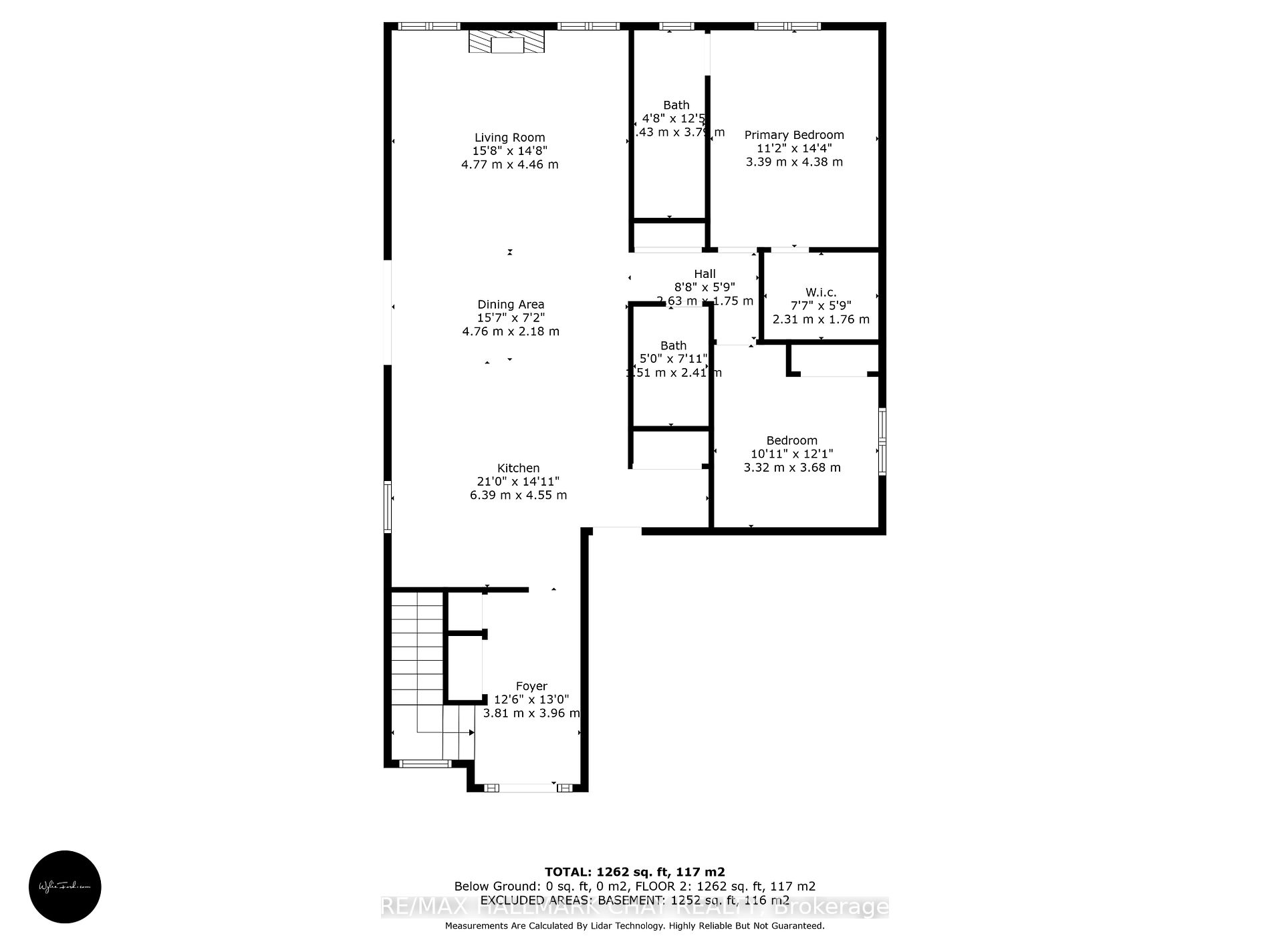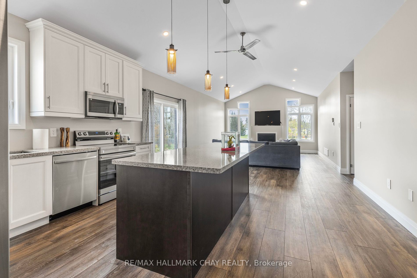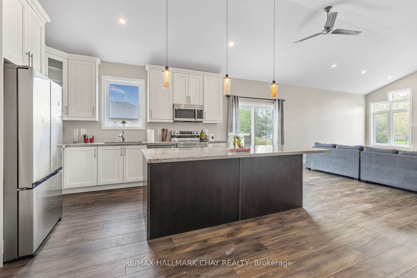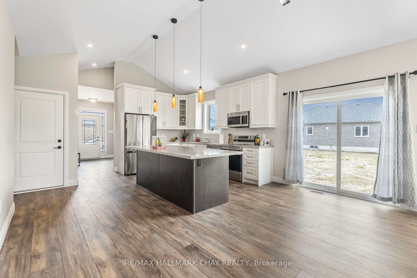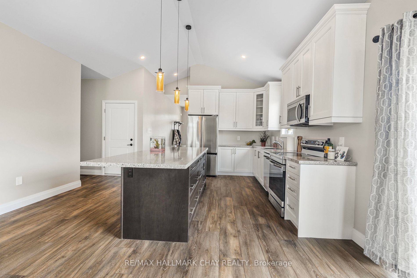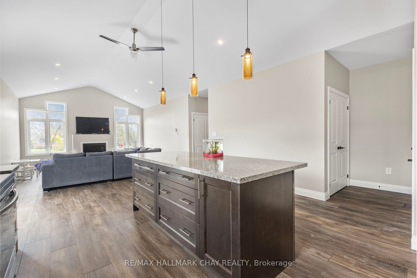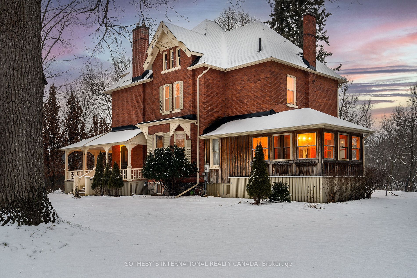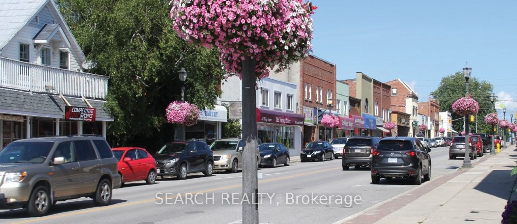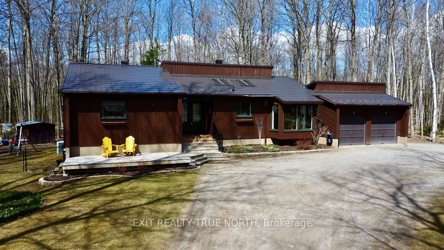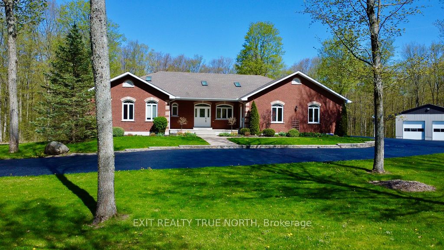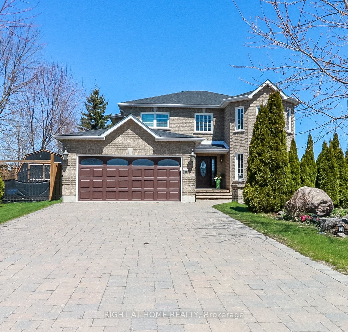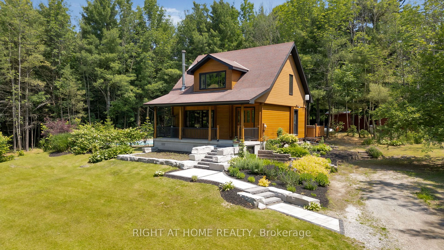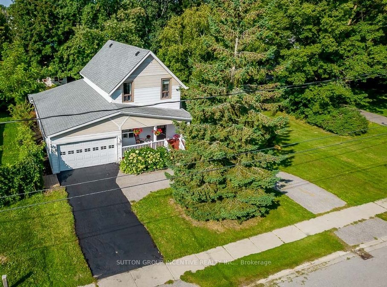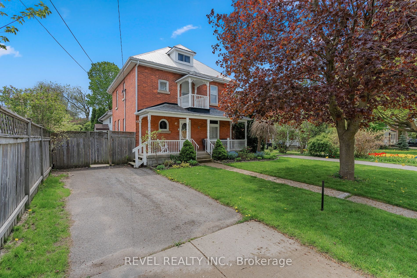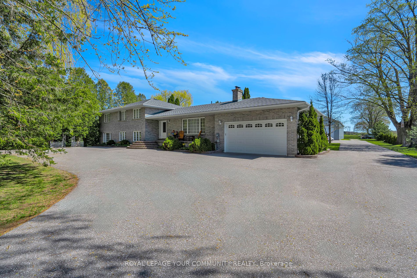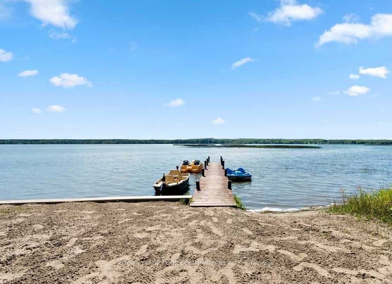74 Ritchie Cres
$850,000/ For Sale
Details | 74 Ritchie Cres
Beautifully upgraded home on a premium lot, less than one year old in sought after Elmvale. Modified floor plan with vaulted smooth ceilings, pot lights, quartz counters, pendant lighting over the expansive kitchen island and gorgeous appliances. Stylish and durable flooring with upgraded tiles in both the main bathroom and primary ensuite, which features double vanity sinks and an extra large glass enclosed shower. The primary bedroom is suitable for a king size bed and has an enlarged walk in closet for ultimate wardrobe storage. The open concept main floor with gas fireplace, upgraded windows with views over the pie shaped lot and Homer Barrett park. Speaking of, Homer Barrett is a family dream park with playground, splash pad, outdoor skating rink and fun toboggan hill for year round outdoor enjoyment. The added bonus of this newly constructed house is the unspoiled basement offering unlimited potential. The owners were thinking ahead when altering this home plan to include a separate entrance from the garage, added large windows and 9' ceilings. Need an in-law suite or room for the teens to have their own space or a private home office? This home is perfect for you! Come and enjoy life in the village of Elmvale with lovely little shops, restaurants, great schools and memory making festivals. Minutes to Georgian Bay's fabulous beaches, marinas, short commute to Barrie, Midland, Orillia and under 90 minutes to GTA. Grass and driveway to be completed by builder in the near future.
Room Details:
| Room | Level | Length (m) | Width (m) | |||
|---|---|---|---|---|---|---|
| Foyer | Main | 3.81 | 3.96 | |||
| Kitchen | Main | 6.39 | 4.55 | |||
| Dining | Main | 4.76 | 2.18 | |||
| Living | Main | 4.77 | 4.46 | |||
| Br | Main | 3.39 | 4.38 | |||
| 2nd Br | Main | 3.32 | 3.68 | |||
| Bathroom | Main | 3.51 | 2.41 | 4 Pc Bath | ||
| Bathroom | Main | 3.43 | 3.79 | 4 Pc Ensuite |
