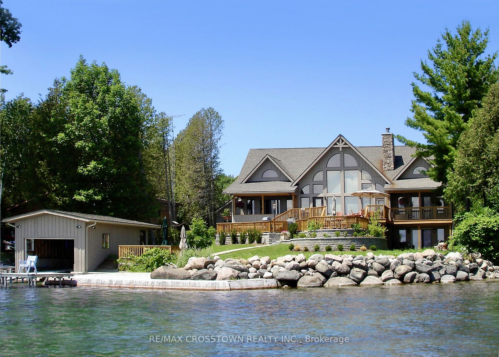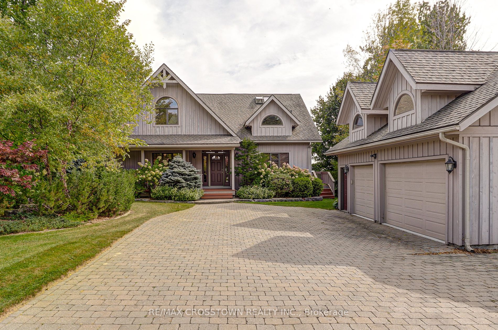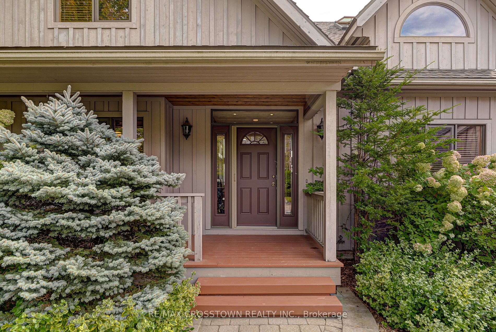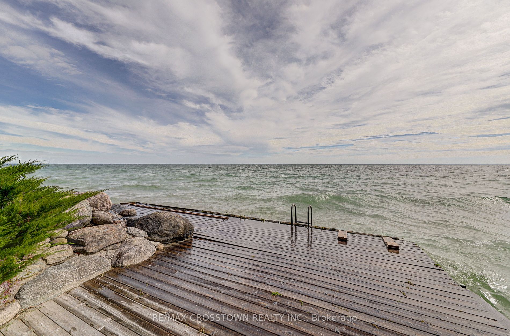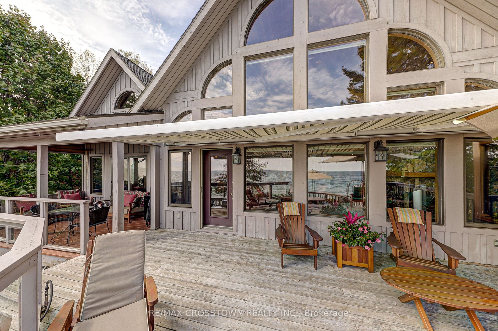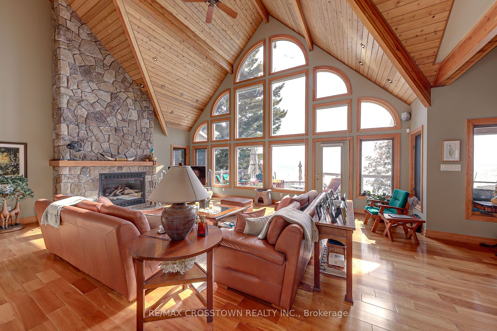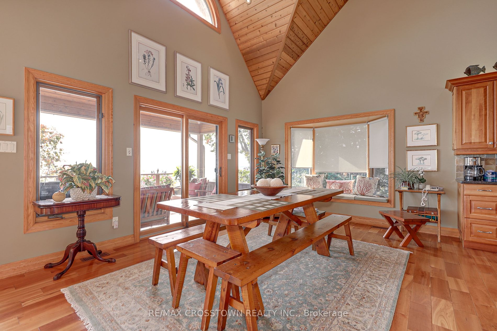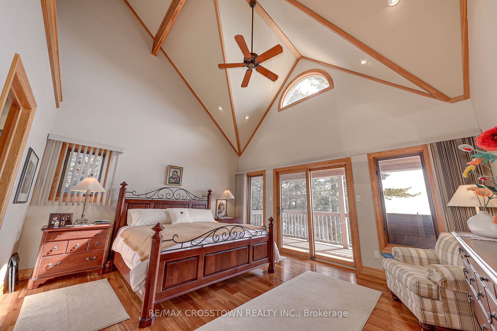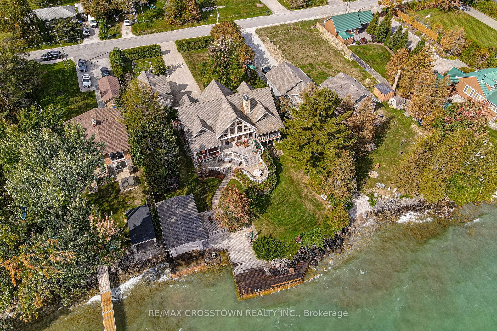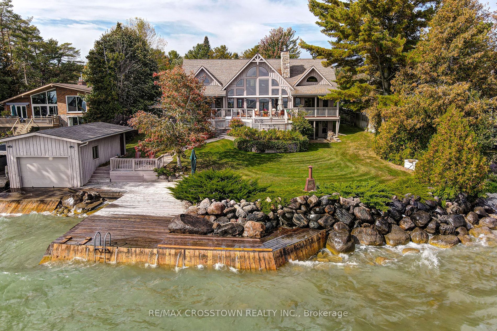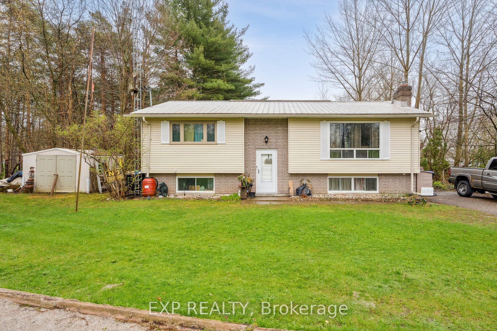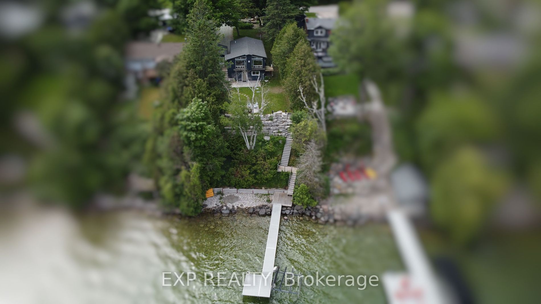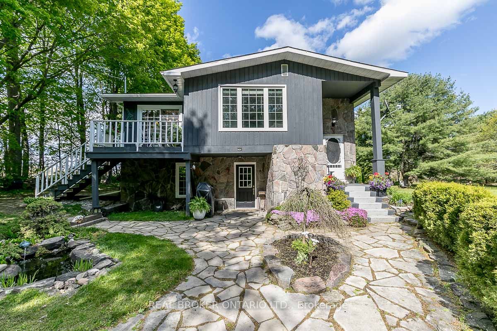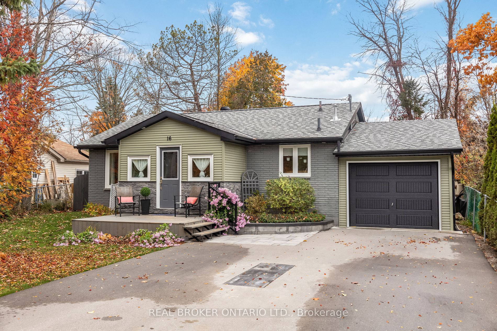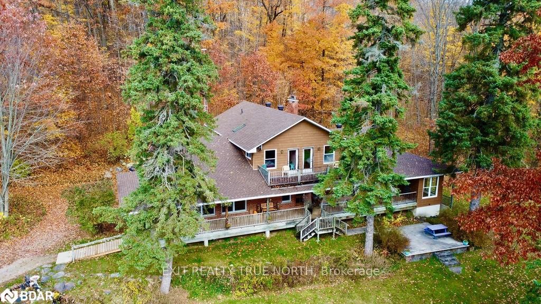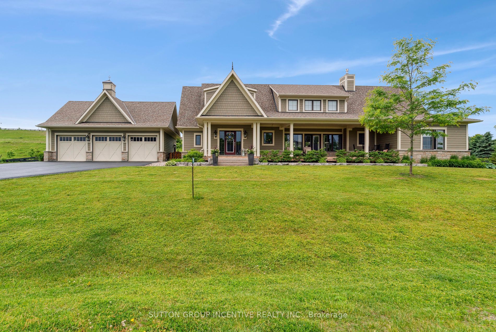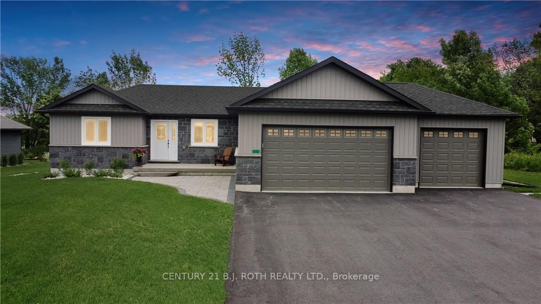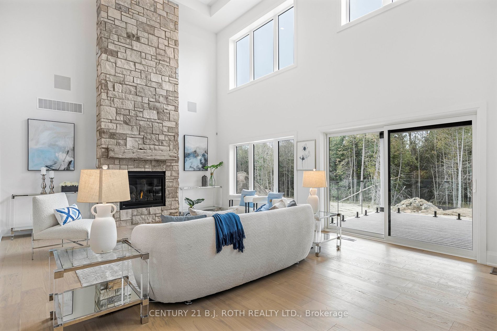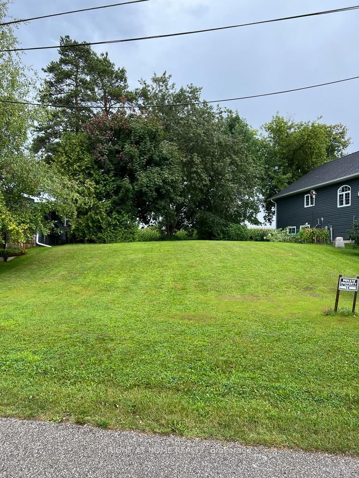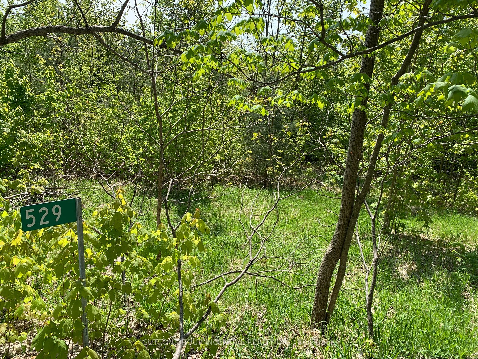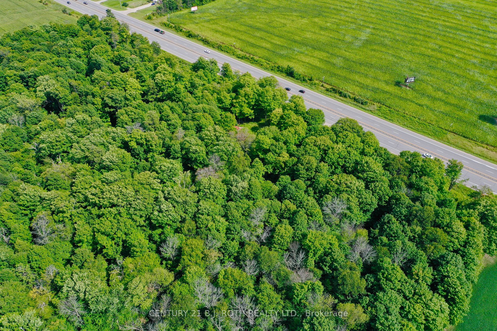123 Parkside Dr
$3,850,000/ For Sale
Details | 123 Parkside Dr
Welcome to 123 Parkside Drive, where tranquility meets luxury living! This stunning property boasts 100 feet of water frontage nestled amidst mature trees, offering breathtaking panoramic views on a peaceful street. Enjoy the convenience of being mere moments away from the pristine sandy beaches of Bayview Memorial Park and a convenient boat launch, perfect for those seeking aquatic adventures. The property features a 28 ft x 16 ft boathouse equipped with a Dock-in-a-Box marine rail system operated by remote control and gravity, ensuring your watercraft is stored with ease. Indulge in the detached oversized 2-car garage complete with a mezzanine/loft, providing ample storage space and potential for additional recreational equipment. Step inside the custom-built Linwood Homes Bungaloft, designed with wide hallways for effortless one-floor living. The great room boasts oversized windows, offering an unparalleled view of Lake Simcoe, while vaulted ceilings throughout the main floor enhance the sense of spaciousness and elegance. Entertain guests in the expansive rec room located in the basement, featuring a walkout to the scenic surroundings, perfect for gatherings and relaxation. For the hobbyist or craftsman, a separate indoor workshop awaits, providing the ideal space for pursuing hobbies and carpentry projects. Conveniently located just an hour from Toronto and 15 minutes from both Barrie and Orillia, this property offers easy access to modern conveniences and amenities, ensuring a lifestyle of comfort and adventure. Don't miss out on your chance to own this exceptional property offering the perfect blend of waterfront living and urban accessibility. Schedule your showing today!
Room Details:
| Room | Level | Length (m) | Width (m) | |||
|---|---|---|---|---|---|---|
| Kitchen | Main | 4.70 | 4.09 | Pantry | Vaulted Ceiling | Wet Bar |
| Dining | Main | 4.70 | 3.71 | Walk-Out | Hardwood Floor | |
| Great Rm | Main | 7.62 | 6.10 | Fireplace | Cathedral Ceiling | Walk-Out |
| Prim Bdrm | Main | 5.03 | 4.32 | W/I Closet | Vaulted Ceiling | Walk-Out |
| 2nd Br | Main | 3.40 | 3.17 | Hardwood Floor | ||
| 3rd Br | Main | 3.76 | 3.15 | Hardwood Floor | ||
| Loft | 2nd | 7.59 | 4.98 | Cedar Closet | ||
| Rec | Lower | 5.54 | 4.52 | Heated Floor | Beamed | Vinyl Floor |
| Games | Lower | 6.81 | 5.92 | Heated Floor | Beamed | Vinyl Floor |
| Family | Lower | 6.91 | 4.83 | Heated Floor | Fireplace | Walk-Out |
| 4th Br | Lower | 4.83 | 2.95 | Vinyl Floor | Heated Floor |
