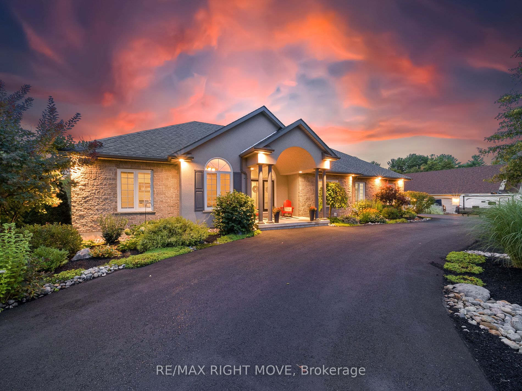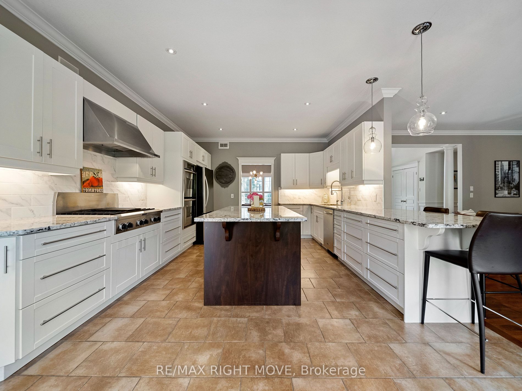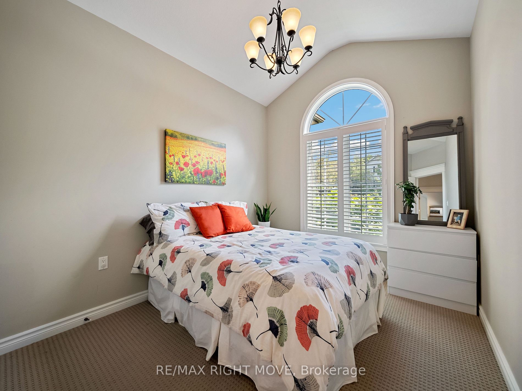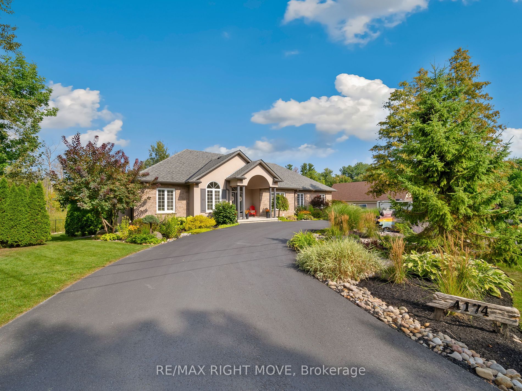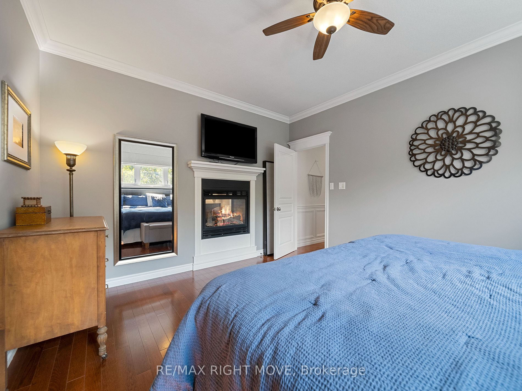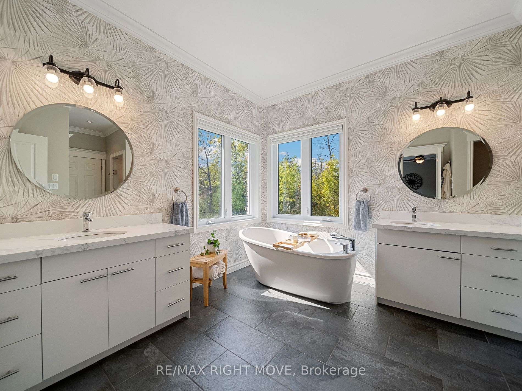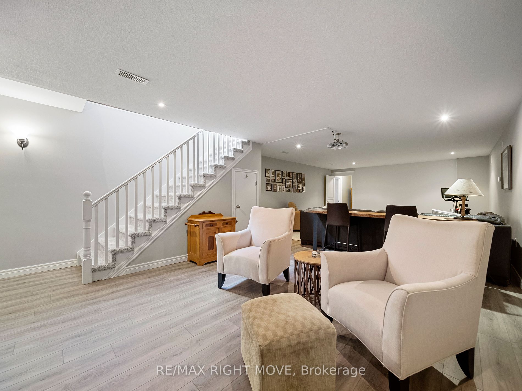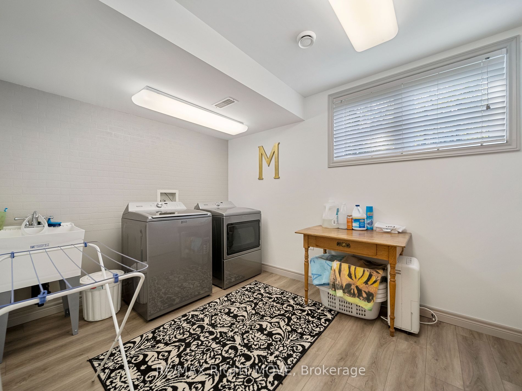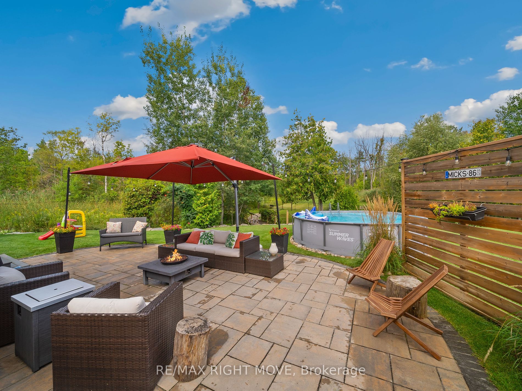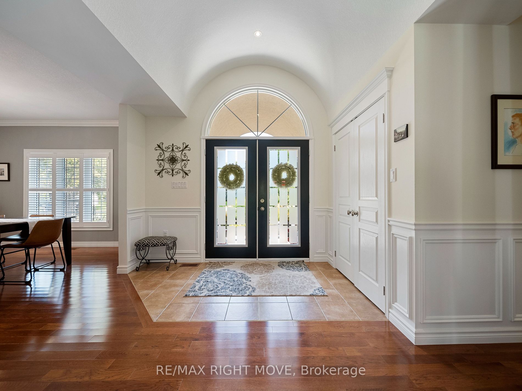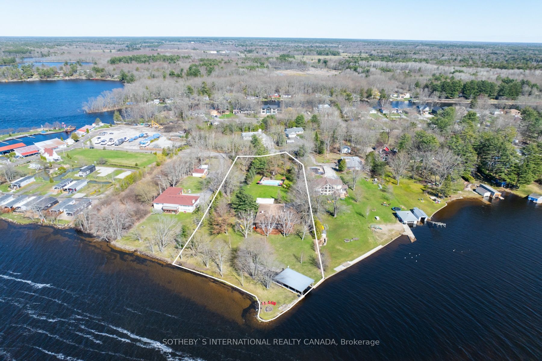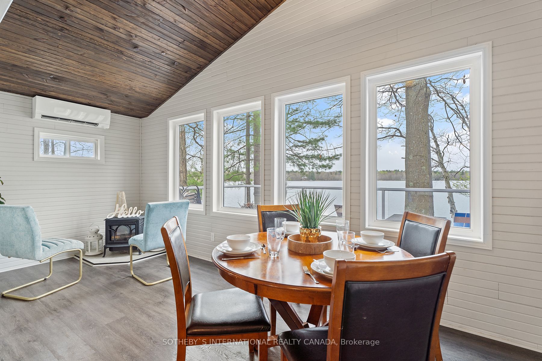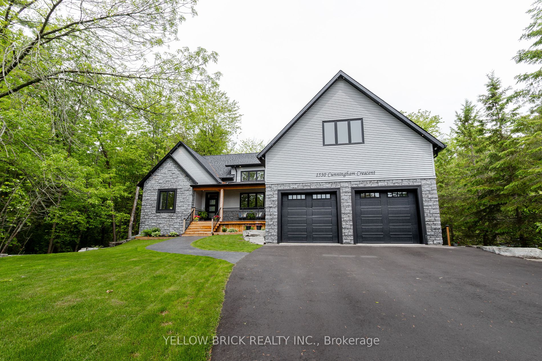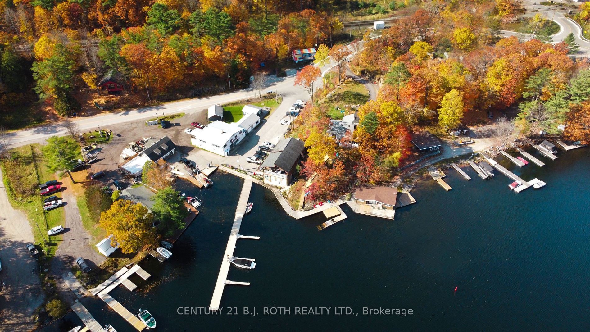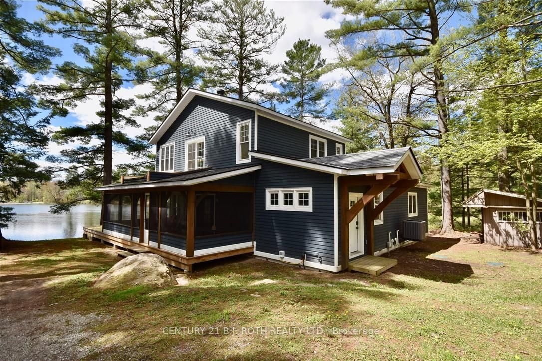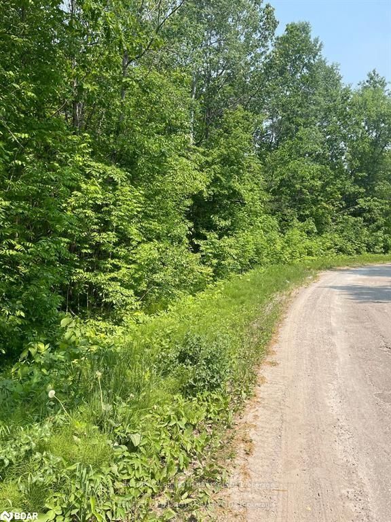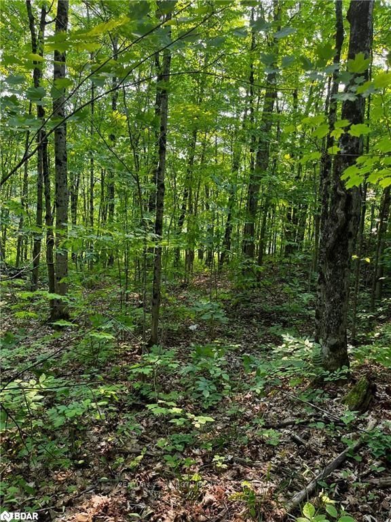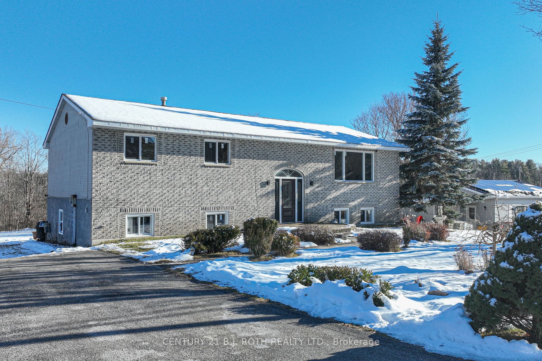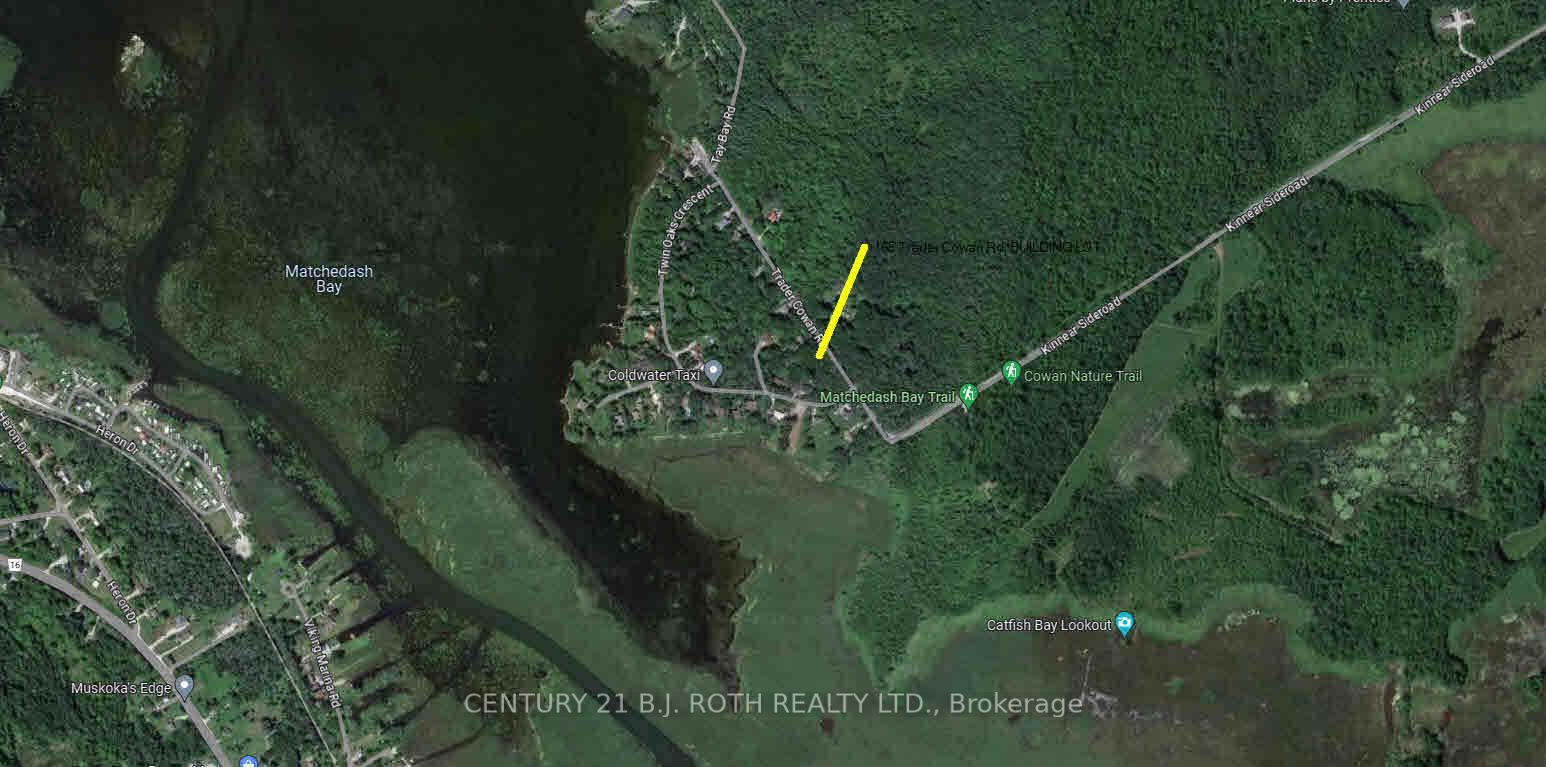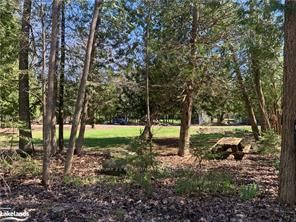4174 Forestwood Dr
$1,199,900/ For Sale
Details | 4174 Forestwood Dr
Discover this exquisite custom-built bungalow in a coveted neighborhood minutes from Orillia, spanning 3900 sq. ft. It features an open concept layout with three bedrooms and two bathrooms. The upgraded kitchen boasts granite countertops, a large island, double ovens, and peninsula seating. A great room with built-in cabinetry and double-sided gas fireplace complements the all-season sunroom. Luxurious touches include crown moldings and 9-foot ceilings.The primary suite offers double walk-in closets, a gas fireplace, and a newly renovated ensuite with dual vanities, a soaker tub, a steam shower, heated floors, and a heated towel bar. The lower level features a family room with a projector, built-in sound system, dry bar, and gas fireplace. Additional amenities include an extra bedroom, full bathroom, laundry, ample storage, and a bonus room with separate entry. Outside, a maintenance-free deck and stone patio lead to 1.3 acres with a stream, fire pit, and fenced yard. Located near trails, a lake, and Hwy 11, this home is a true gem
Room Details:
| Room | Level | Length (m) | Width (m) | |||
|---|---|---|---|---|---|---|
| Living | Main | 5.70 | 5.40 | |||
| Kitchen | Main | 6.40 | 4.20 | |||
| Dining | Main | 4.02 | 3.50 | |||
| Sunroom | Main | 3.60 | 2.80 | |||
| 2nd Br | Main | 3.20 | 2.40 | |||
| 3rd Br | Main | 3.30 | 3.00 | |||
| Bathroom | Main | 3.60 | 3.00 | 5 Pc Ensuite | ||
| Prim Bdrm | Main | 4.20 | 3.60 | |||
| Rec | Lower | 10.30 | 4.90 | |||
| Laundry | Lower | 3.00 | 2.50 | |||
| 4th Br | Lower | 3.70 | 2.00 | |||
| Other | Lower | 3.40 | 2.90 |
