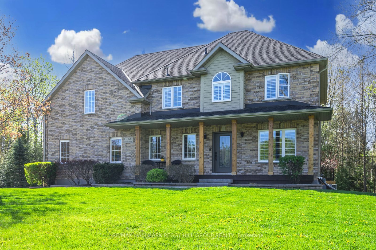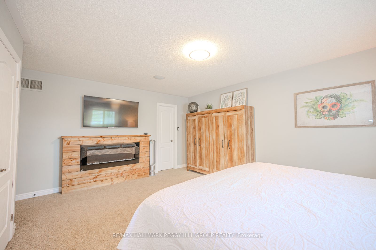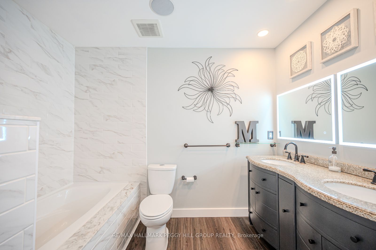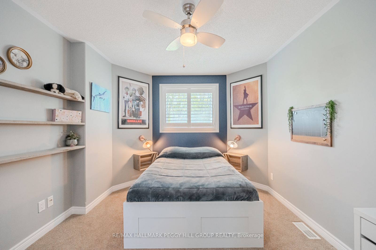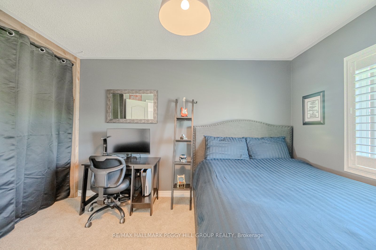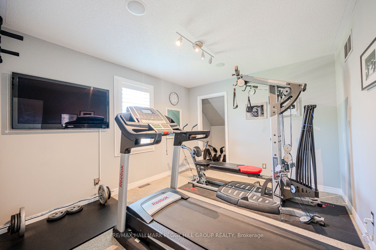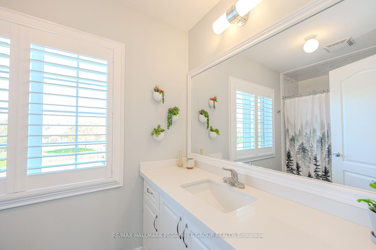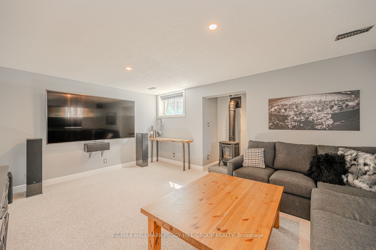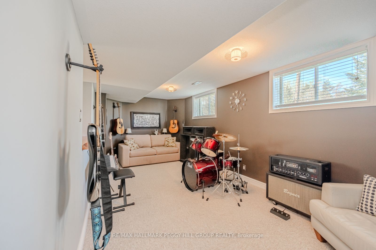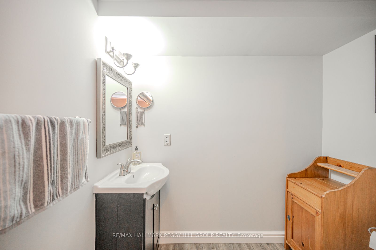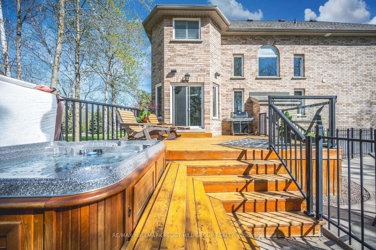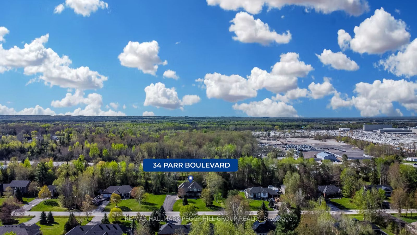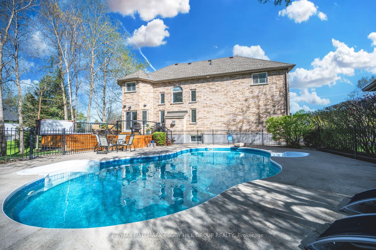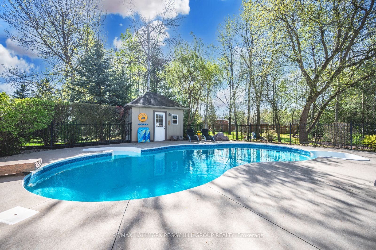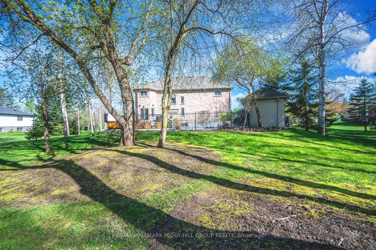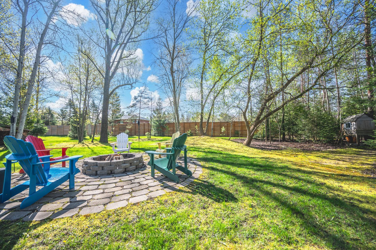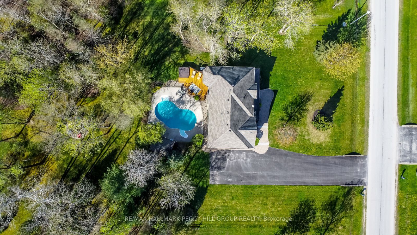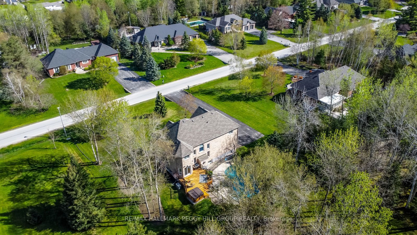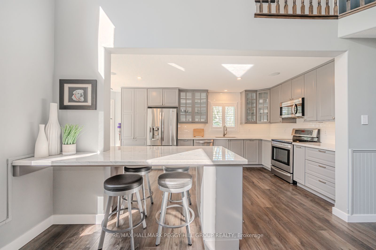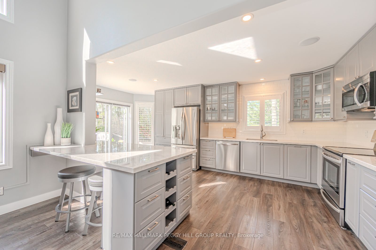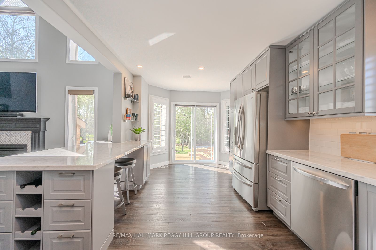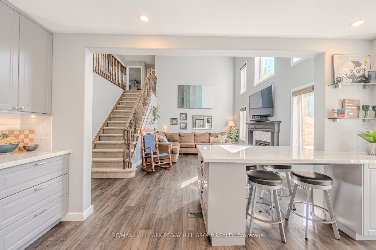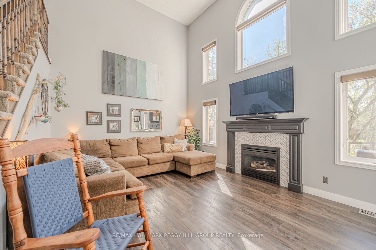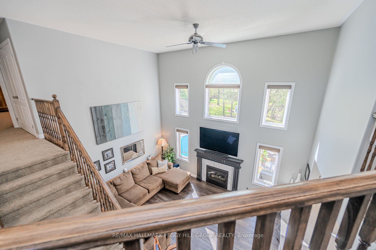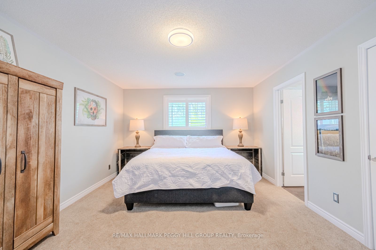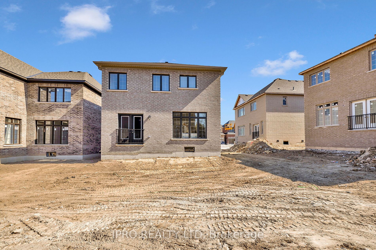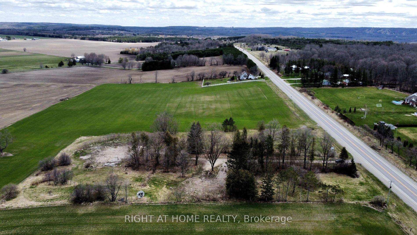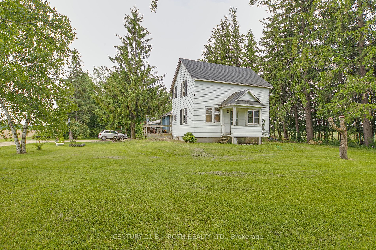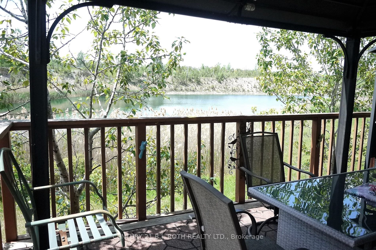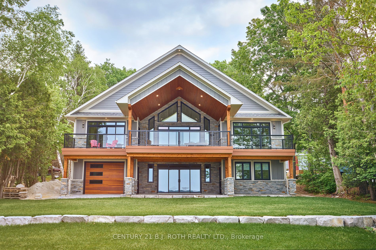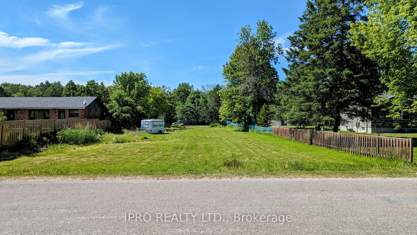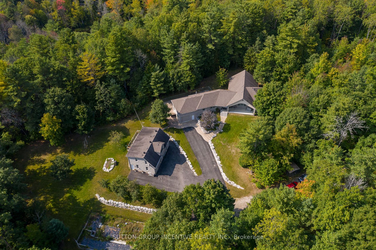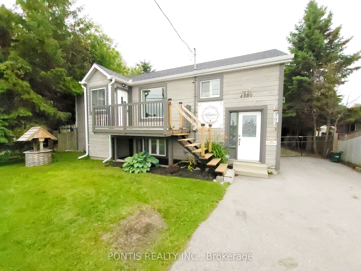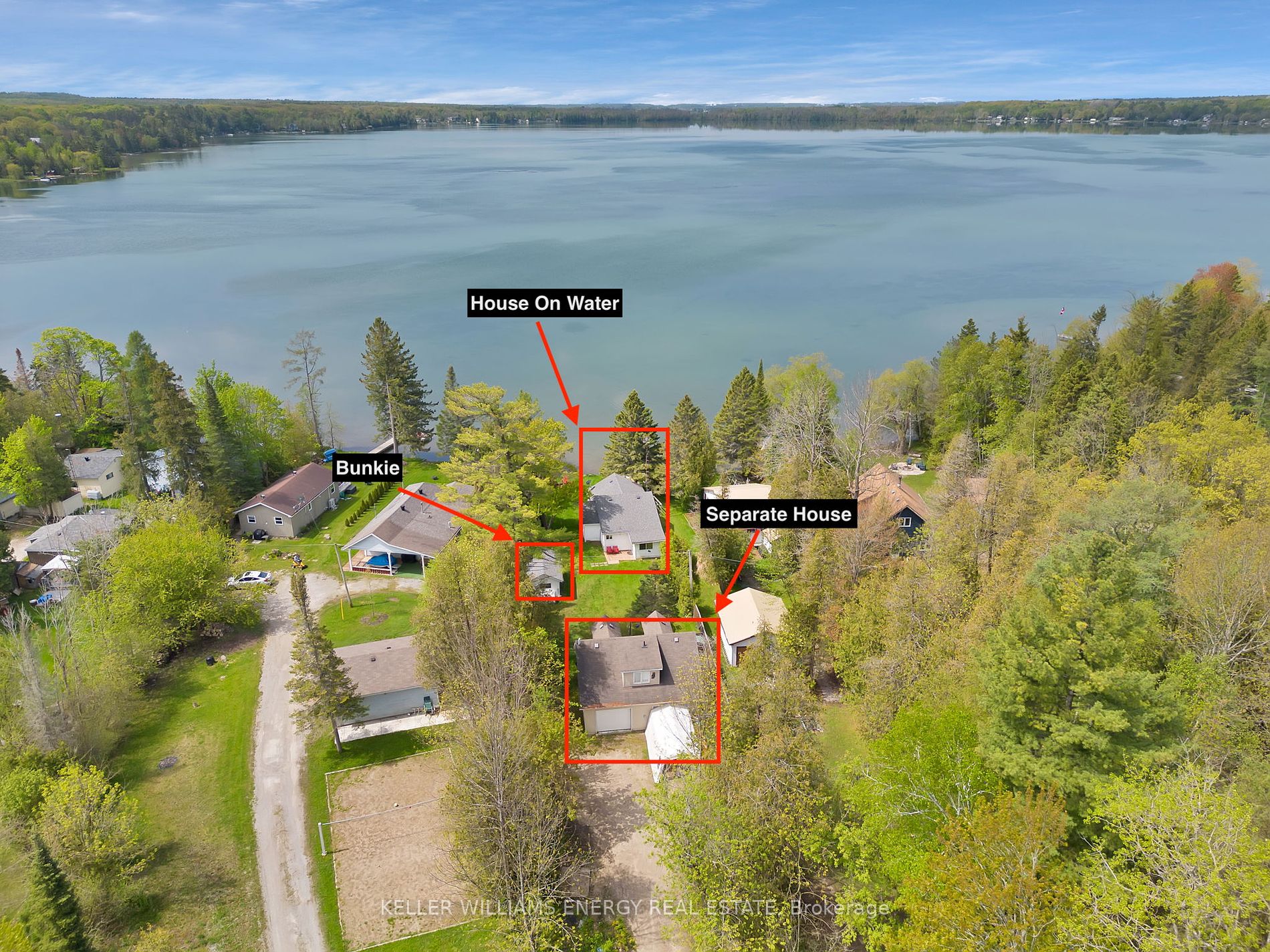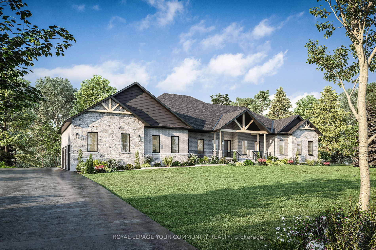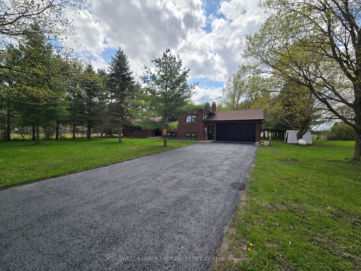34 Parr Blvd
$1,349,000/ For Sale
Details | 34 Parr Blvd
EXQUISITE ESTATE HOME ON A 1 ACRE LOT SHOWCASING AN ENTERTAINER'S DREAM BACKYARD WITH AN INGROUND POOL! Nestled in a coveted estate neighbourhood on a sprawling 1-acre lot, this home offers exceptional curb appeal highlighted by a brick exterior, a covered front porch adorned with wood beams, and a meticulously landscaped yard and gardens complemented by an irrigation system. A short drive will take you to Snow Valley Ski Resort, scenic trails, and multiple golf courses, while a park and playground are within walking distance. Ample parking space is provided in the triple-car garage and private triple-wide driveway for up to 17 vehicles. The generously sized interior showcases over 3,100 finished square feet with tasteful finishes throughout. A well-equipped kitchen boasts grey cabinets, some adorned with glass door fronts, stainless steel appliances, a spacious island with seating, and a walkout. Relax in the spacious, open-concept living room featuring a soaring two-storey high ceiling, abundant windows with motorized blinds, and a cozy fireplace. The primary bedroom is accommodated by an ensuite. Appreciate the convenience of second-floor laundry. The entertainers backyard features an in-ground pool, a deck, a patio area, and a fire pit area enveloped by mature trees, perfect for gatherings and relaxation. Equipped with a Generac generator for added peace of mind. A luxurious lifestyle in a class of its own awaits at this sumptuous #HomeToStay!
Room Details:
| Room | Level | Length (m) | Width (m) | |||
|---|---|---|---|---|---|---|
| Kitchen | Main | 6.07 | 3.02 | |||
| Living | Main | 3.84 | 5.51 | |||
| Office | Main | 3.05 | 3.00 | |||
| Prim Bdrm | 2nd | 5.05 | 4.50 | 4 Pc Ensuite | ||
| 2nd Br | 2nd | 3.63 | 3.23 | |||
| 3rd Br | 2nd | 4.60 | 3.15 | |||
| 4th Br | 2nd | 4.47 | 3.15 | |||
| Rec | Bsmt | 6.20 | 2.95 | |||
| Utility | Bsmt | 3.84 | 2.69 | |||
| Media/Ent | Bsmt | 3.81 | 5.18 | |||
| Other | Bsmt | 3.15 | 2.59 |
