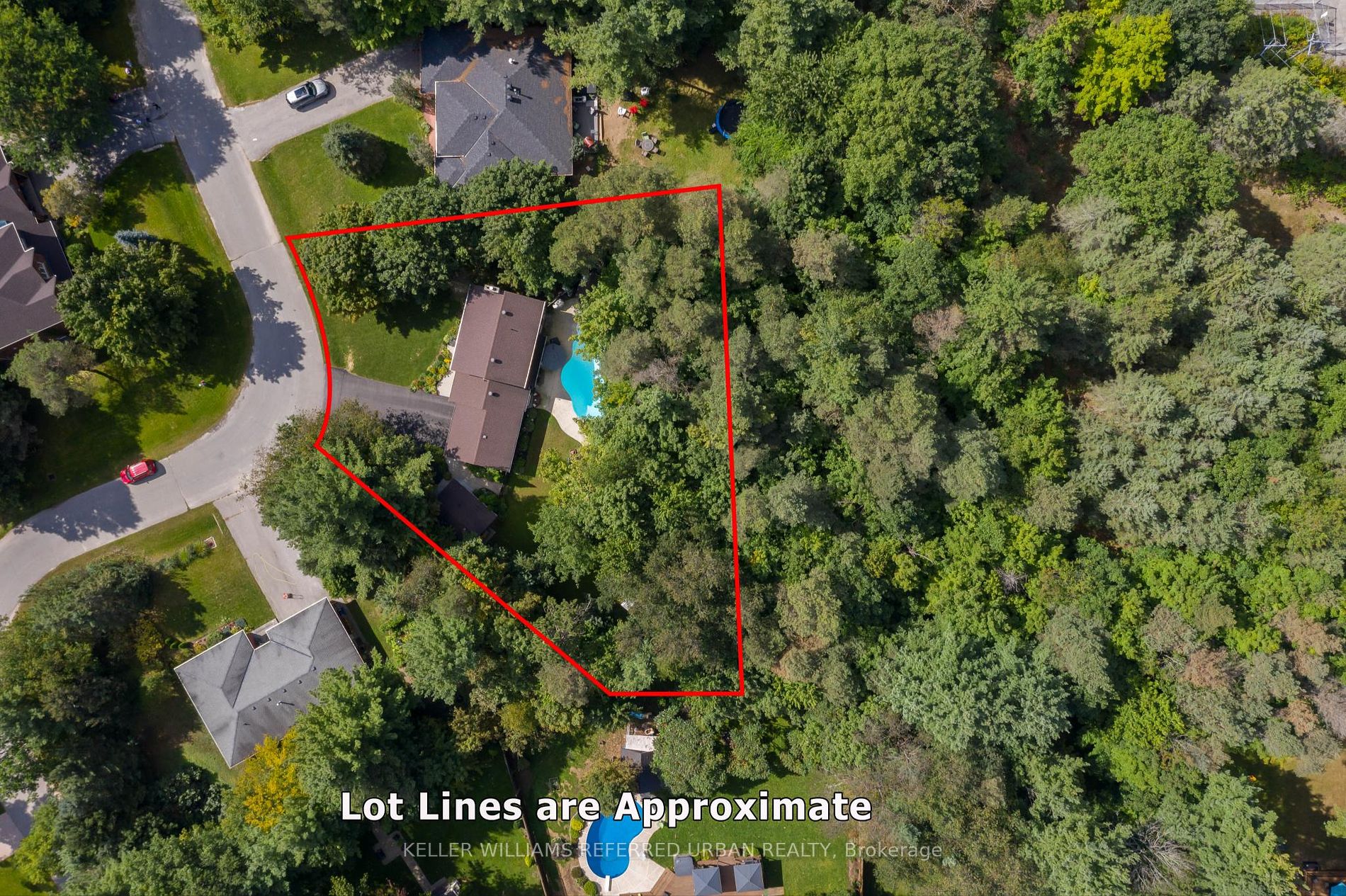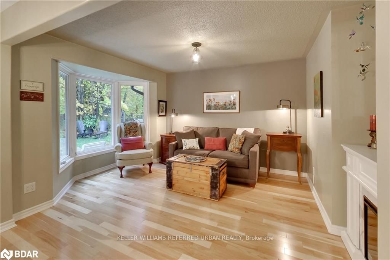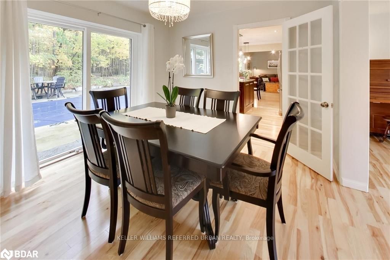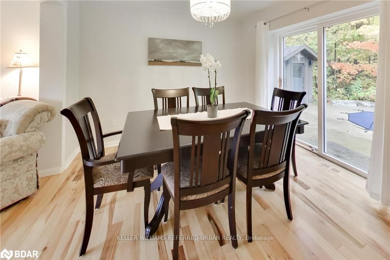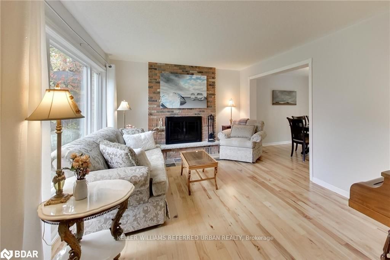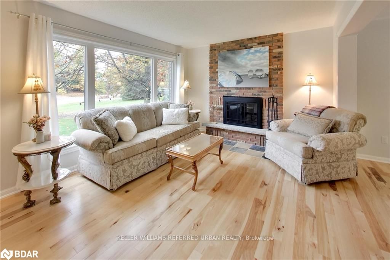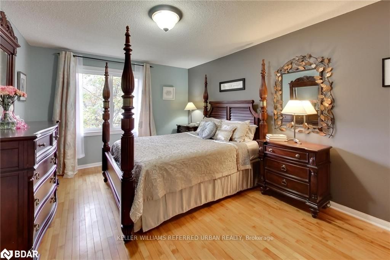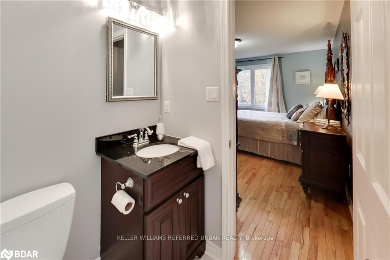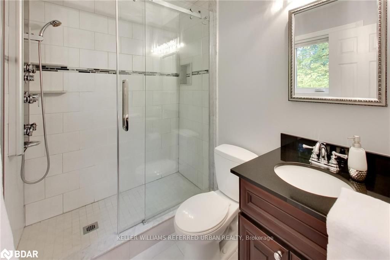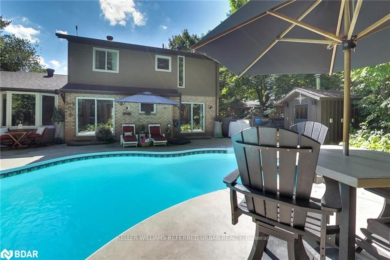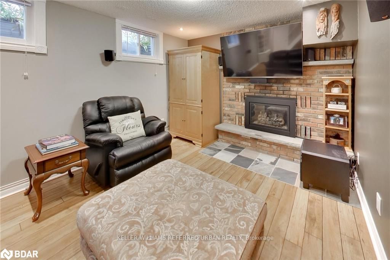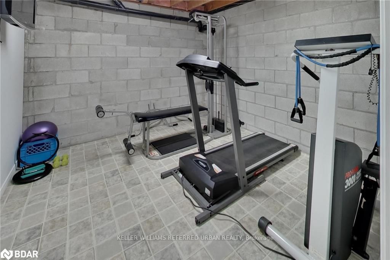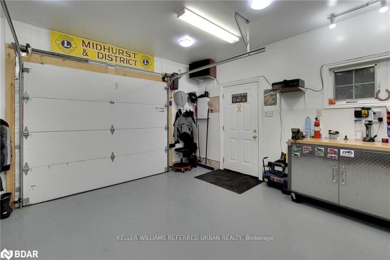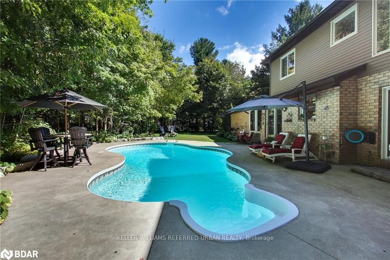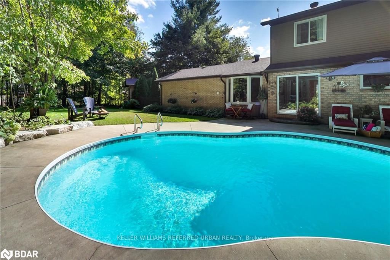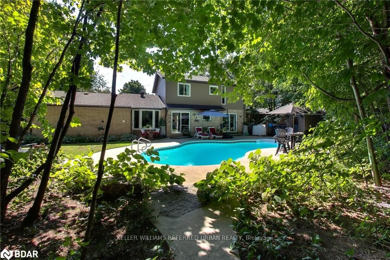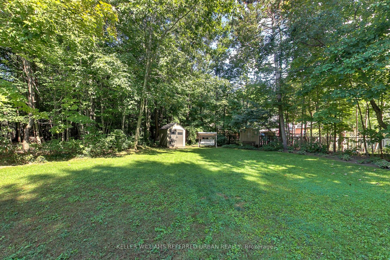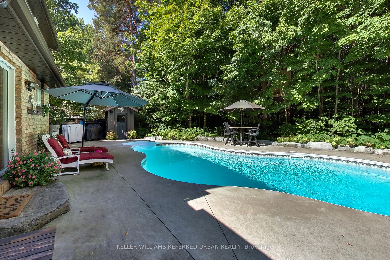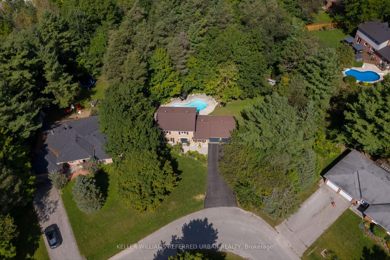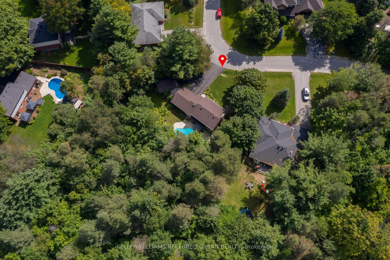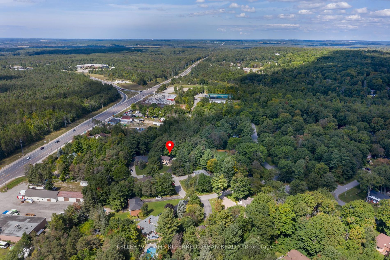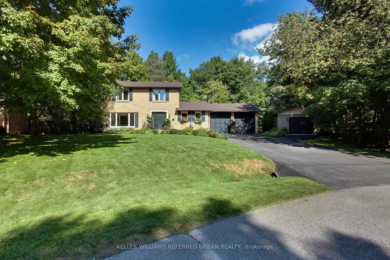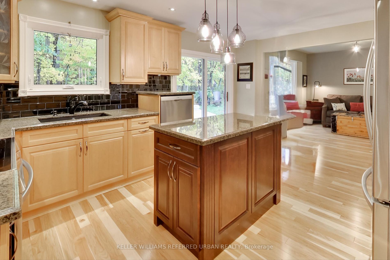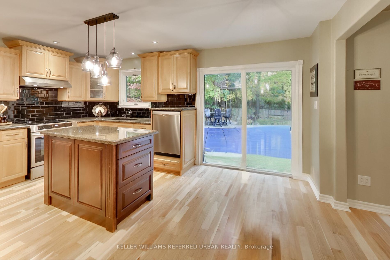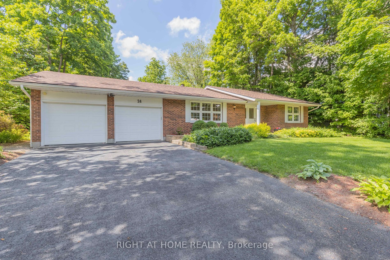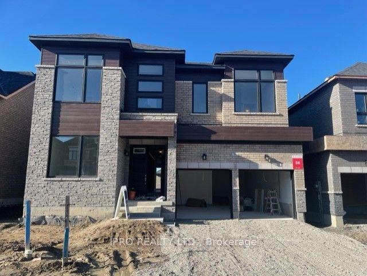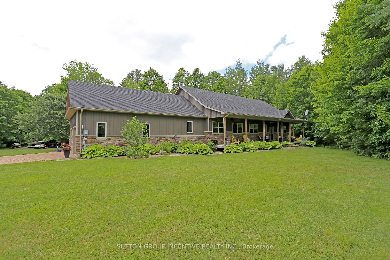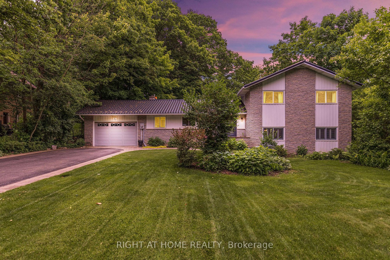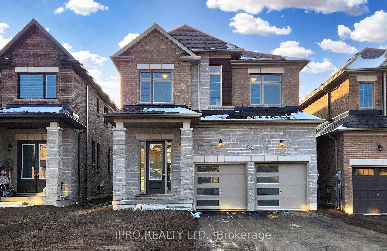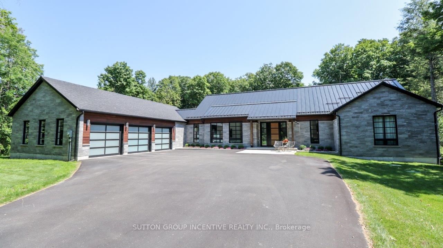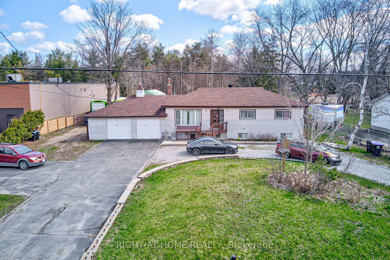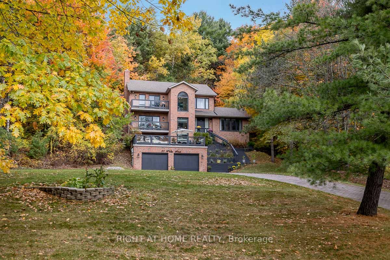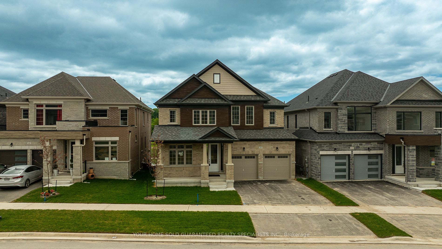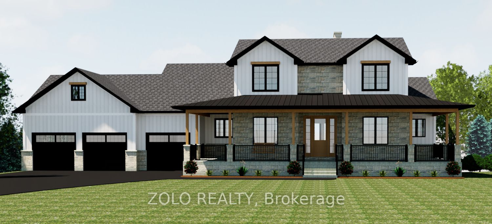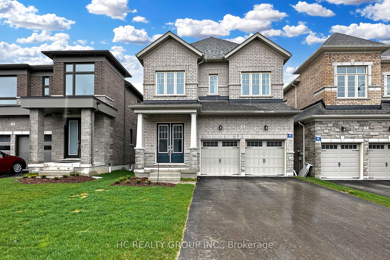8 Sant Rd
$1,228,000/ For Sale
Details | 8 Sant Rd
Welcome To Your Meticulously Landscaped Outdoor Oasis, Sure To Take Your Breath Away! Nestled Among The Trees In Exclusive Midhurst, You'll Enjoy The Quiet Surroundings Of This Family-Friendly Neighbourhood.A Forested Backyard Of Privacy & Solitude Invites You To Kick Back Or Swim Under The Towering Trees In Your Pond-like Heated Salt Water Pool While The Birds Serenade You.Inside This 2 Storey Home Are 4 Bedrooms & 2.5 Baths 2758 (1724+1034) sqft Across 3 Levels Of Living Space Flow Easily From Yard,To Kitchen & Bedrooms All Highlighting Nature's Splendour Just Outside.Stylish Open Concept Renovated Kitchen W/Granite Counters Is Open To The Family Room.Through The Dining Room & To The Living Room With A Cozy Wood-Burning Fireplace,The Hickory Hardwood Floors Gleam Under The Flood Of Sunlight Through Large Windows. Primary Bedroom Features A Walk-In Closet 3-Piece Ensuite. Outside, Separate From The 2 Car Garage, Is A 3rd Heated Garage/Workshop W/Its Own Electrical Panel For Your Toys.
1038 sqft The Finished Basement Offers An Office/4th Bed & Rec Room W/Gas Fireplace Providing Plenty Of Room For Relaxation. On This Rare 85' x 150' property.School, Walking Trails,Willow Creek & Vespra Hills & Snow Valley 10 minutes away
Room Details:
| Room | Level | Length (m) | Width (m) | |||
|---|---|---|---|---|---|---|
| Kitchen | Main | 3.90 | 2.90 | Combined W/Family | Renovated | Centre Island |
| Breakfast | Main | 4.00 | 2.00 | W/O To Yard | ||
| Family | Main | 4.50 | 3.30 | Combined W/Kitchen | Large Window | Hardwood Floor |
| Dining | Main | 3.00 | 3.30 | W/O To Yard | Hardwood Floor | |
| Living | Main | 3.40 | 4.80 | Large Window | Fireplace | Hardwood Floor |
| Prim Bdrm | 2nd | 4.60 | 3.50 | Closet | 3 Pc Ensuite | Hardwood Floor |
| 2nd Br | 2nd | 3.10 | 3.60 | Window | Closet | Hardwood Floor |
| 3rd Br | 2nd | 2.60 | 3.20 | Window | Closet | Hardwood Floor |
| Office | Bsmt | 3.30 | 3.20 | Window | ||
| Exercise | Bsmt | 3.30 | 3.20 | |||
| Media/Ent | Bsmt | 3.20 | 7.50 | Fireplace | ||
| Other | Bsmt | 4.10 | 8.40 |
