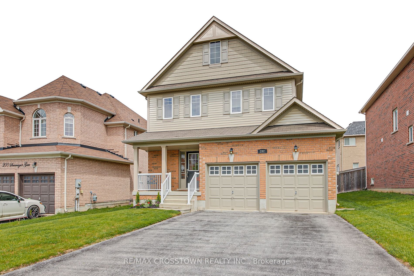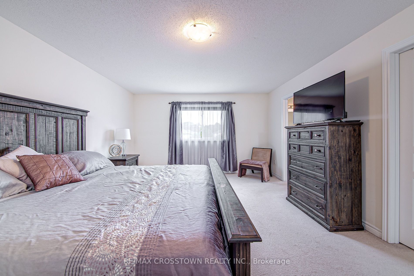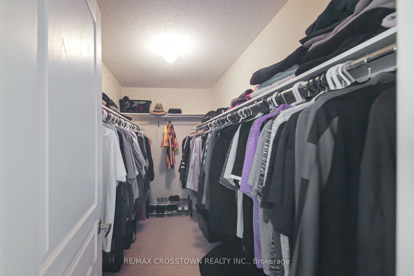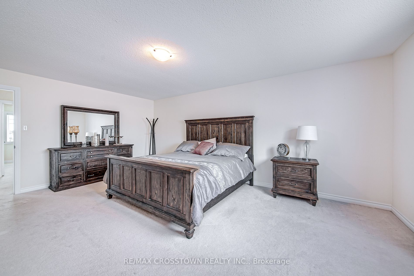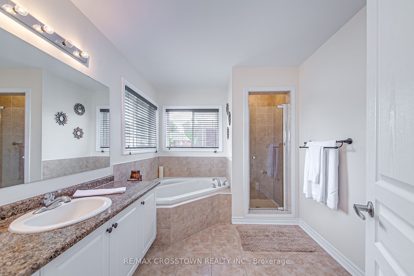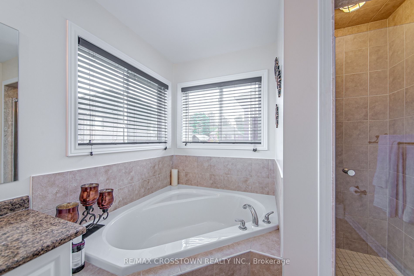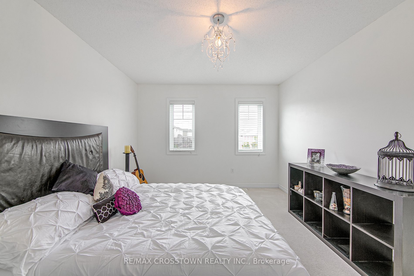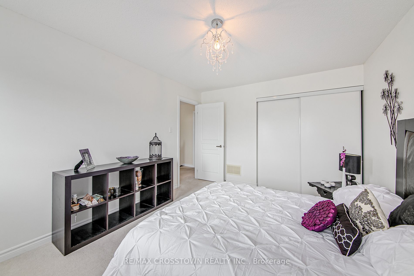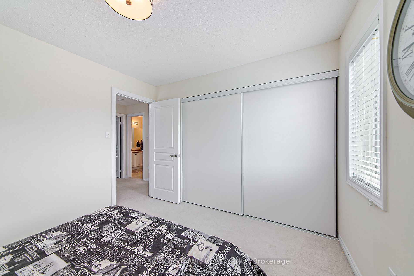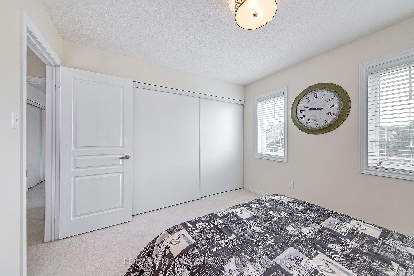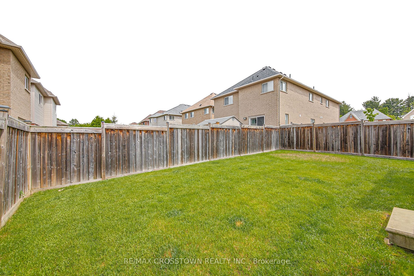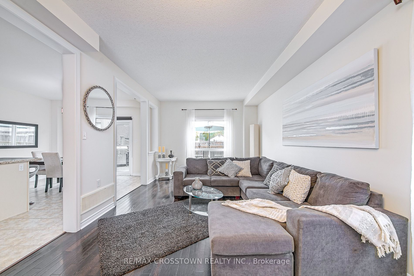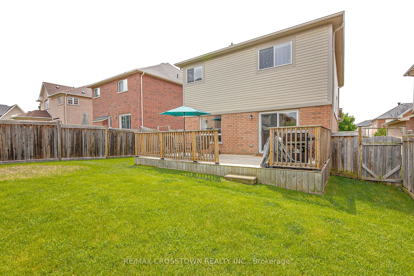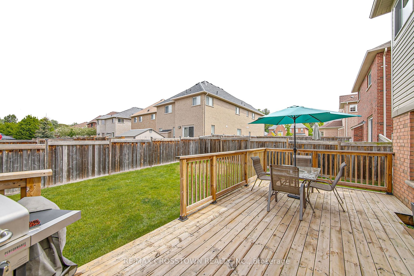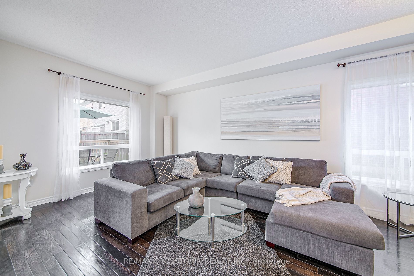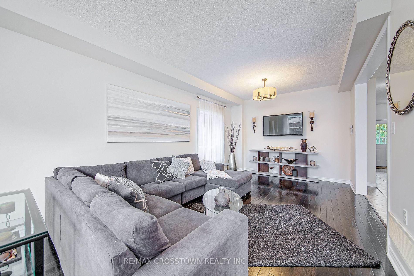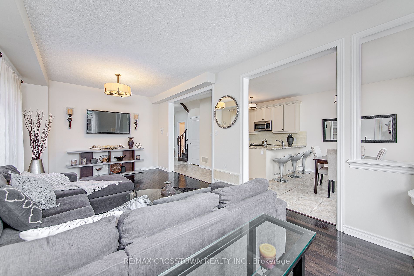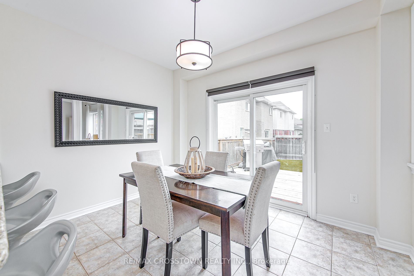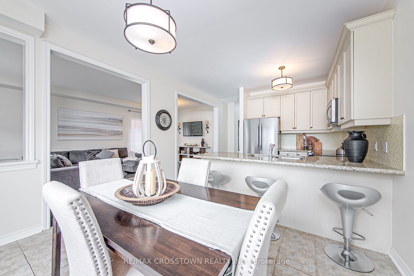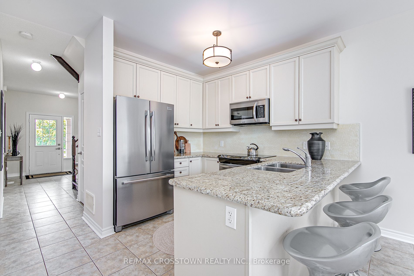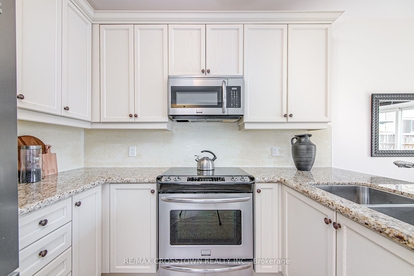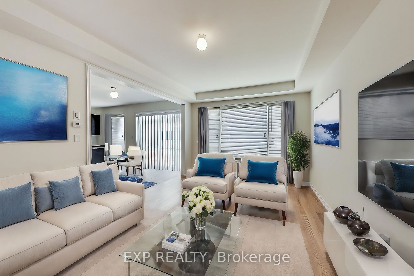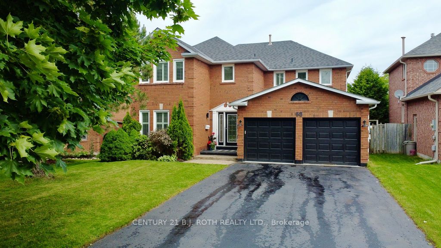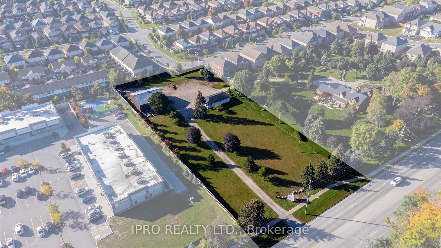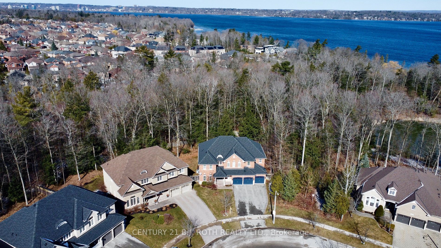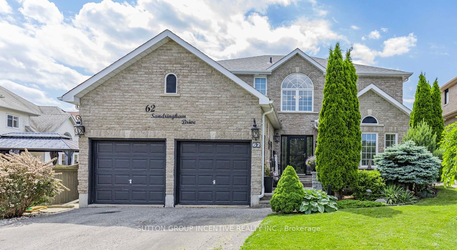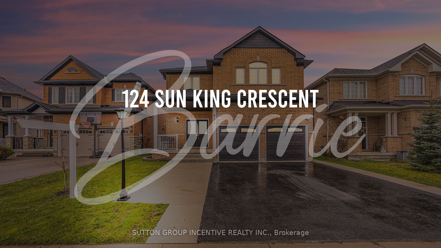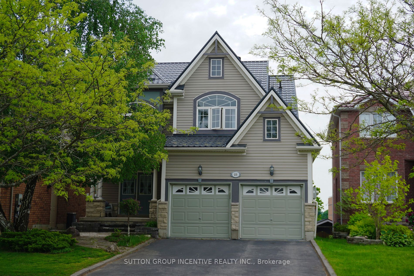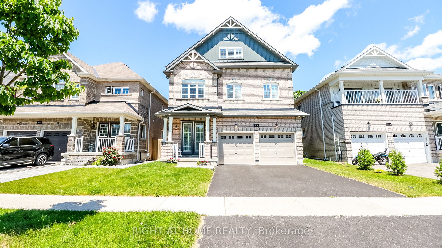202 Sovereign's Gate
$899,999/ For Sale
Details | 202 Sovereign's Gate
Charming Family Home in Desirable Neighbourhood. Welcome to this charming family home nestled in one of the most sought-after family-friendly neighbourhoods! This delightful residence boasts an inviting eat-in kitchen featuring a cozy breakfast bar, perfect for casual dining and morning coffee. The kitchen seamlessly flows into a spacious living room adorned with hardwood floors and large windows, creating a warm and welcoming atmosphere ideal for both relaxation and entertaining. Upstairs, you'll find three generously sized bedrooms, providing ample space for family members or guests. The highlight of the second floor is the expansive principal bedroom, complete with a luxurious walk-in closet and a private ensuite bathroom. Indulge in the ultimate relaxation with the ensuite's soaker tub, offering a serene escape at the end of the day. Step outside to discover a beautifully fenced yard, an ideal space for children to play safely or for hosting summer barbecues. The large deck extends your living space outdoors, providing a fantastic area for al fresco dining, entertaining, or simply enjoying the fresh air. Don't miss the opportunity to make this wonderful house your new home. Schedule a viewing today and experience the perfect blend of comfort, convenience, and community!
Room Details:
| Room | Level | Length (m) | Width (m) | |||
|---|---|---|---|---|---|---|
| Kitchen | Ground | 5.49 | 3.86 | Backsplash | Breakfast Bar | Eat-In Kitchen |
| Living | Ground | 7.09 | 3.76 | Hardwood Floor | ||
| Prim Bdrm | 2nd | 6.05 | 4.50 | 4 Pc Ensuite | W/I Closet | |
| Br | 2nd | 3.53 | 4.42 | |||
| Br | 2nd | 3.30 | 3.43 | |||
| Bathroom | Ground | 2 Pc Bath | ||||
| Bathroom | 2nd | 4 Pc Bath | ||||
| Bathroom | 2nd | 4 Pc Ensuite |
