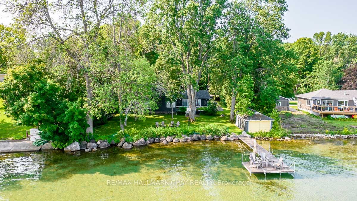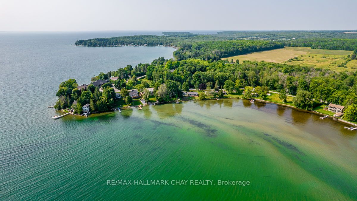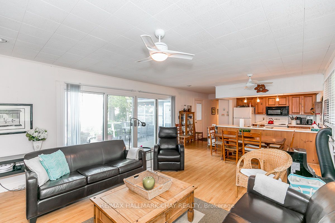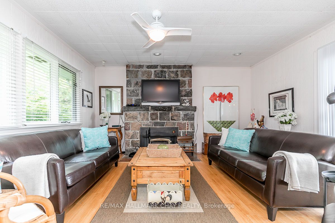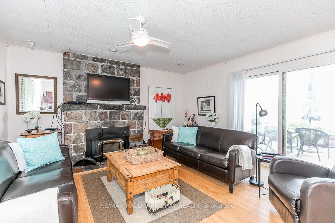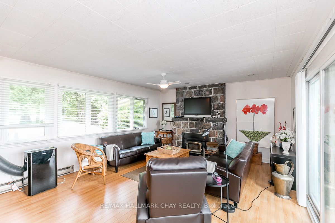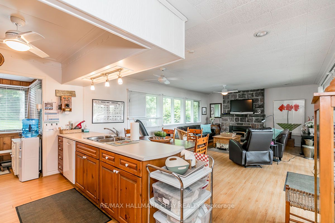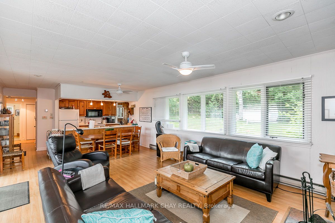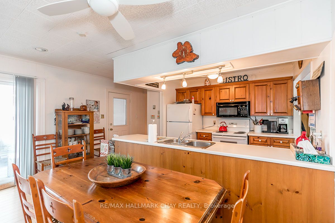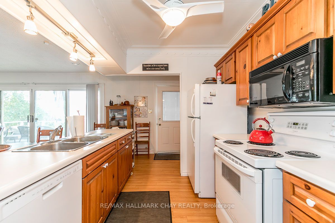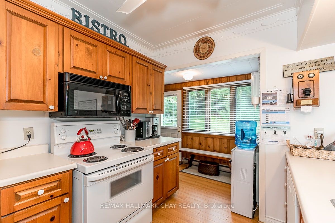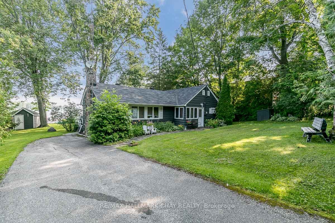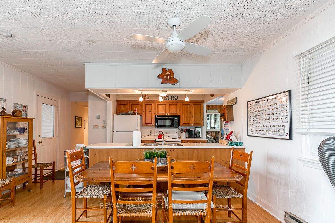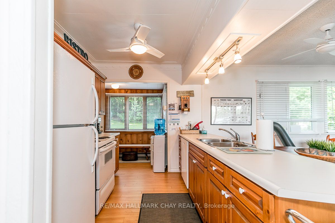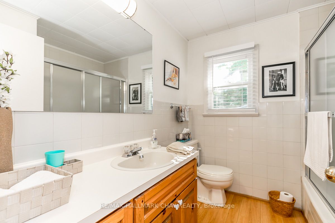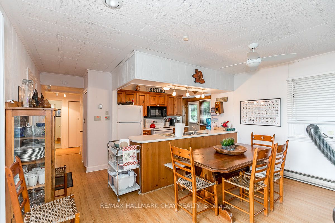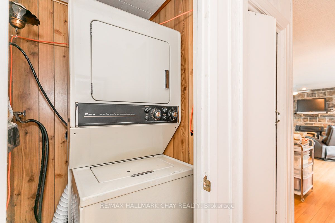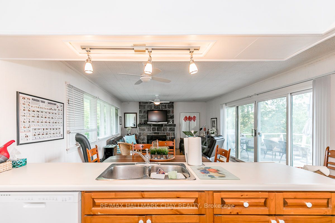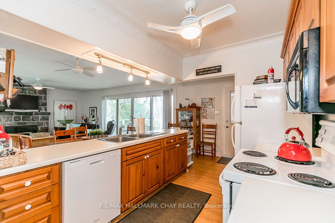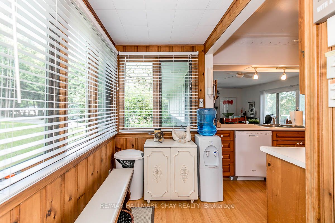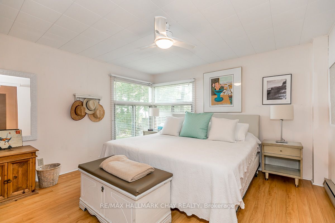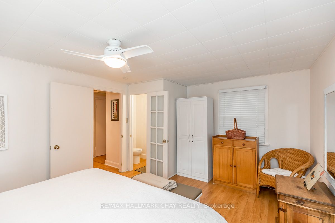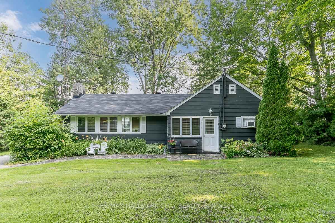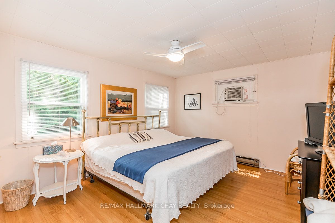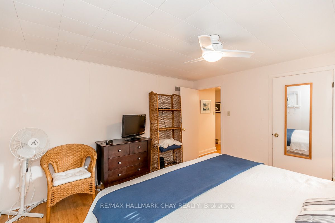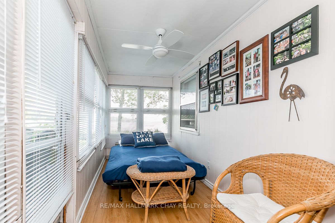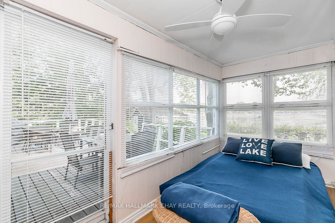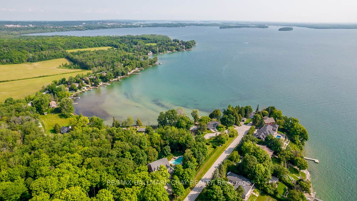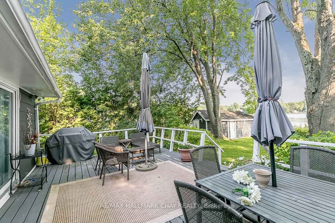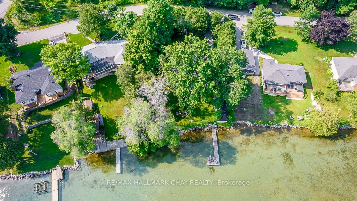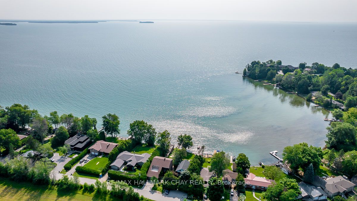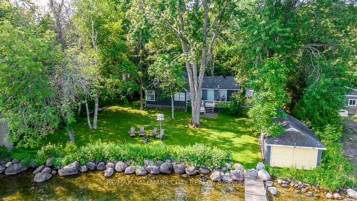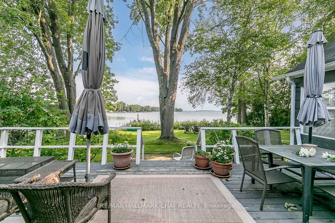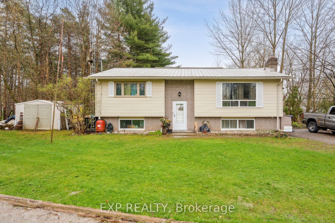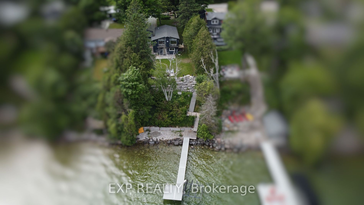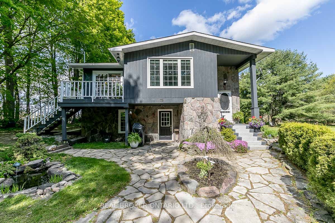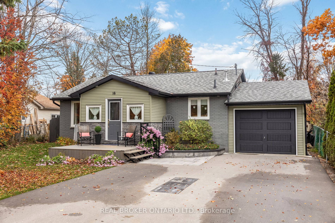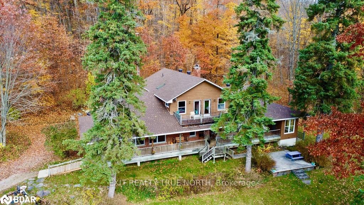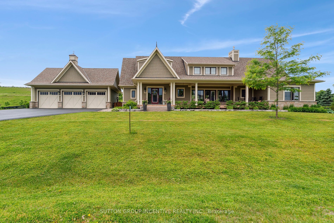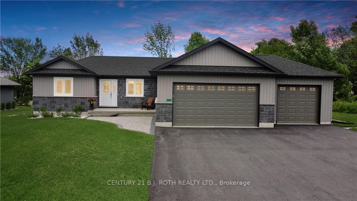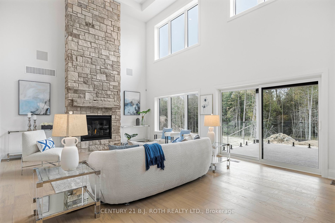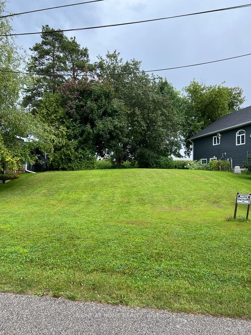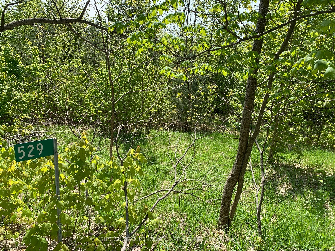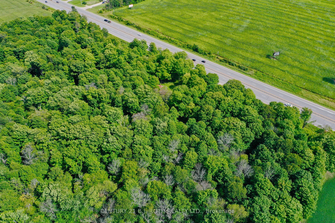53 Moon Point Dr
$1,288,800/ For Sale
Details | 53 Moon Point Dr
Welcome to your own private oasis nestled along the serene shores of Lake Simcoe. With 99 feet of breathtaking waterfront, this property boasts a rare combination of natural beauty and comfort. Enjoy the best of waterfront living with hard sand bottom and crystal-clear shallow waters, perfect for swimming, boating, and water sports. Bask in the mesmerizing bay views that greet you each day, promising endless moments of tranquility. A dedicated boathouse awaits, ready to house all your aquatic toys, ensuring every day on the water is filled with adventure and convenience. The heart of this home/cottage lies in its open-concept living and dining area, where a majestic stone fireplace adds warmth and character. Step out onto the expansive 15 x 23 deck, offering panoramic views of the shimmering watersa perfect backdrop for entertaining or simply unwinding in nature's embrace. Retreat to the primary bedroom, complete with a serene view of the lake and a convenient 2-piece ensuitea private sanctuary for relaxation and rejuvenation. Embrace the opportunity for future development with an oversized Waterloo Biofilter Septic system in place, offering flexibility and scope for further enhancements to suit your vision. This property is equipped with a drilled well, ensuring a reliable water supply for your household needs, adding to the convenience and peace of mind.
Room Details:
| Room | Level | Length (m) | Width (m) | |||
|---|---|---|---|---|---|---|
| Living | Main | 7.01 | 4.57 | W/O To Deck | Fireplace | W/O To Water |
| Kitchen | Main | 4.57 | 3.05 | |||
| Foyer | Main | 3.05 | 1.52 | |||
| Prim Bdrm | Main | 4.27 | 3.96 | 2 Pc Ensuite | ||
| Bathroom | Main | 1.21 | 0.91 | 2 Pc Ensuite | ||
| 2nd Br | Main | 3.96 | 3.66 | |||
| 3rd Br | Main | 4.57 | 1.83 | |||
| Bathroom | Main | 1.54 | 2.13 | 4 Pc Bath | ||
| Laundry | Main | 0.91 | 0.91 |
