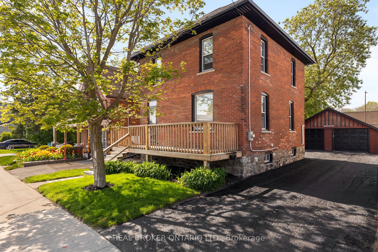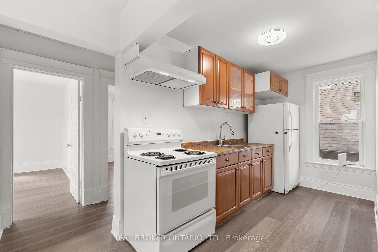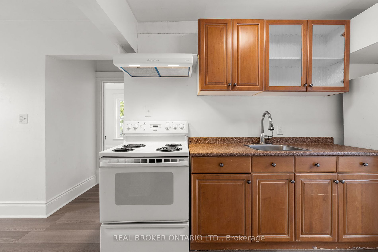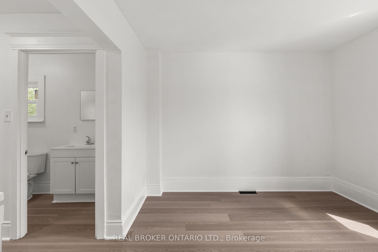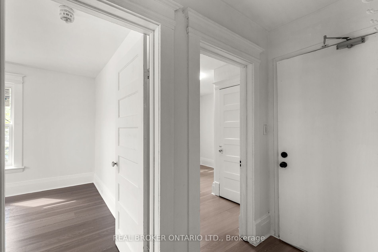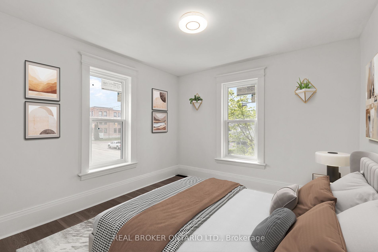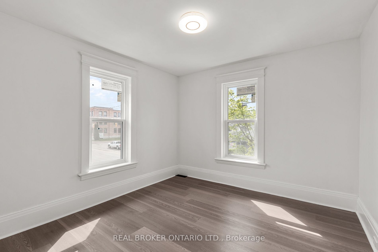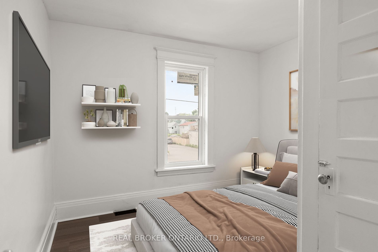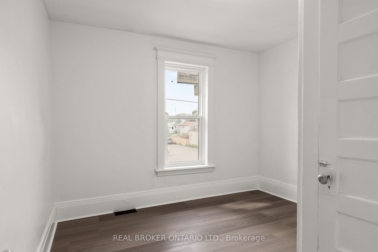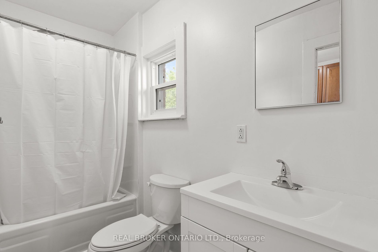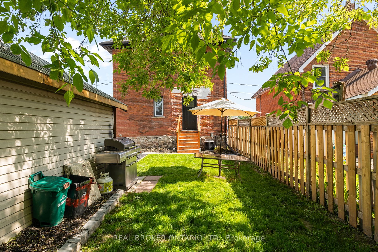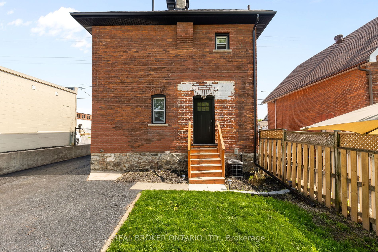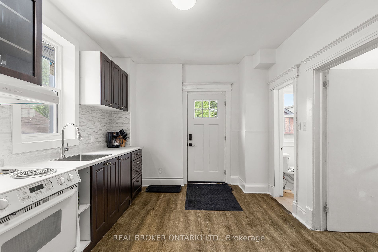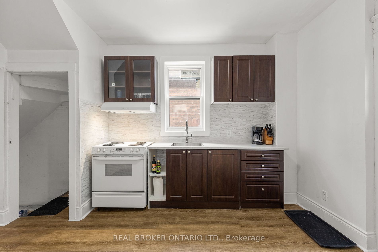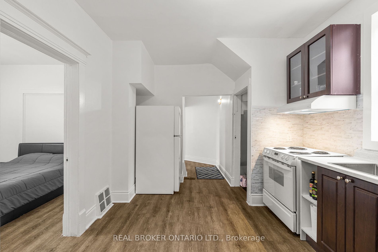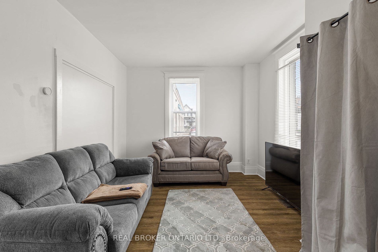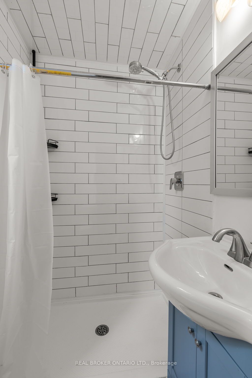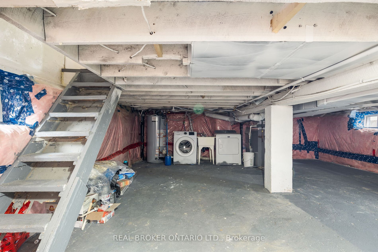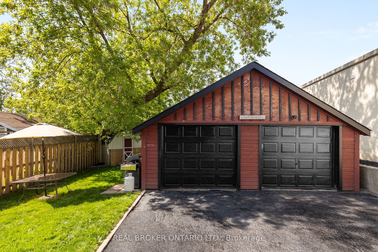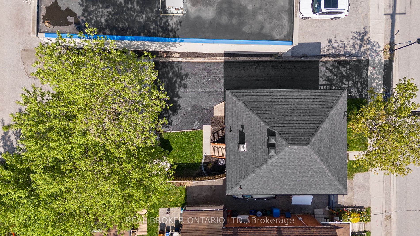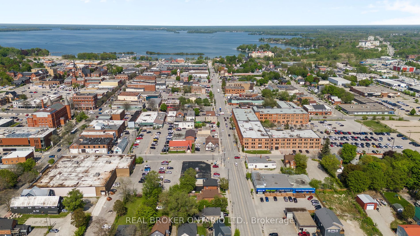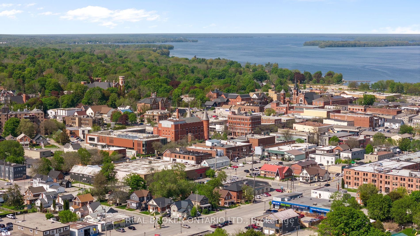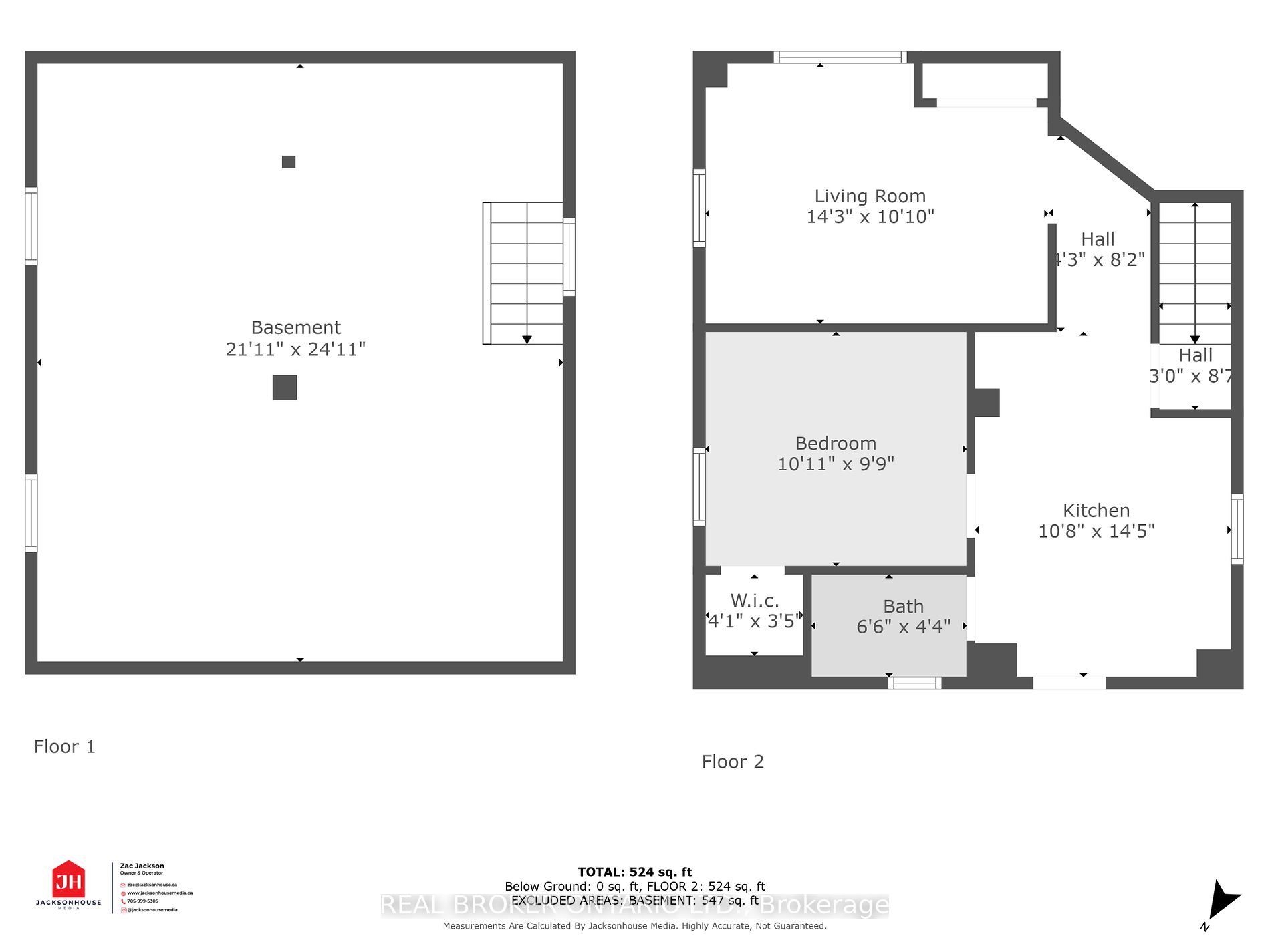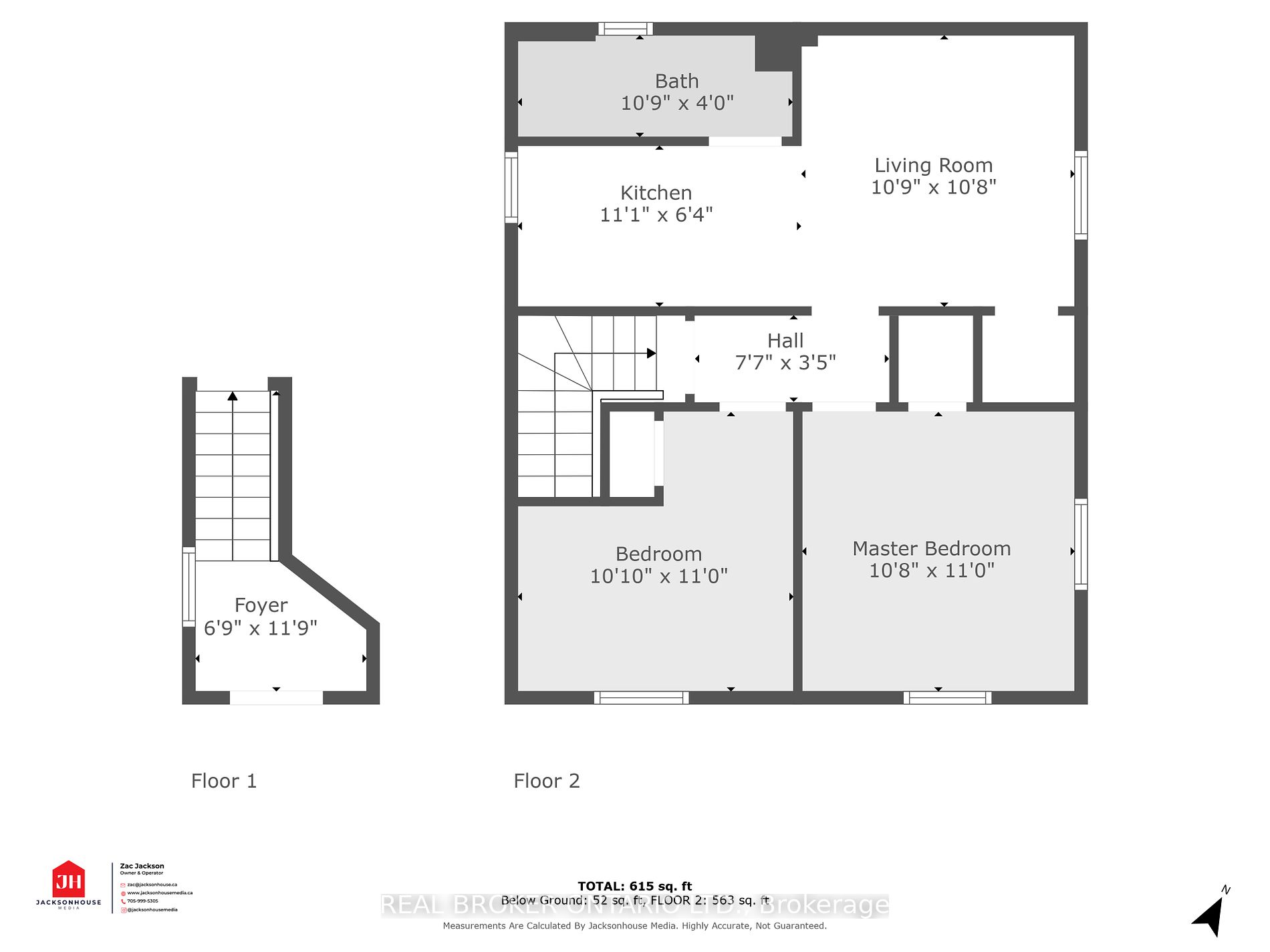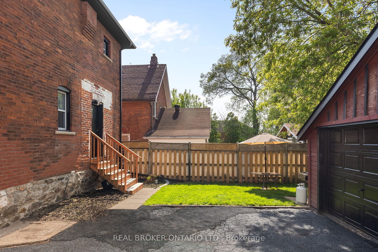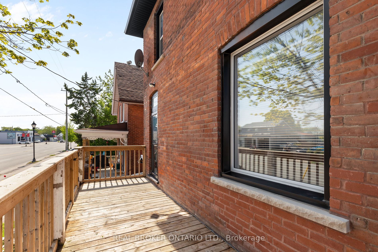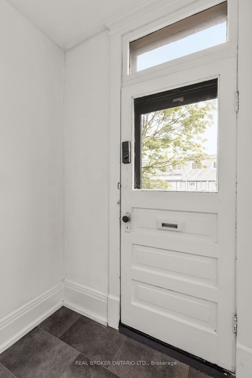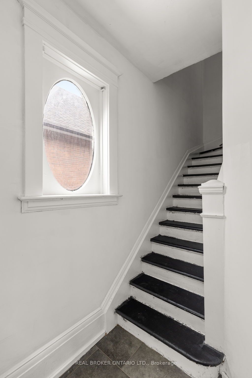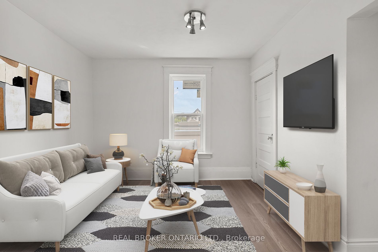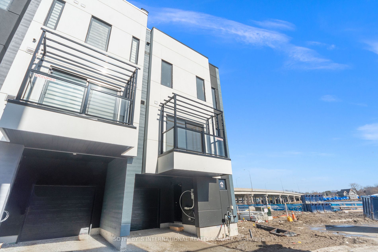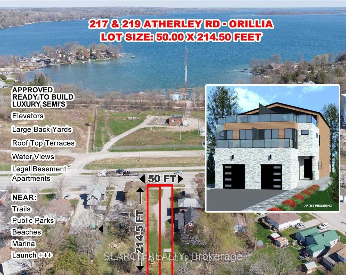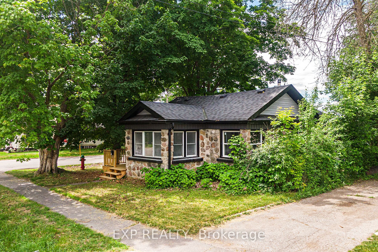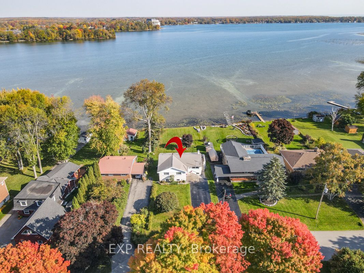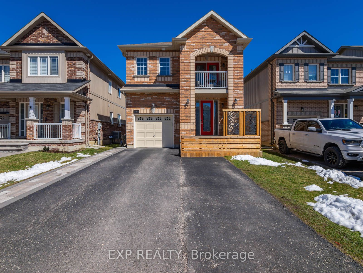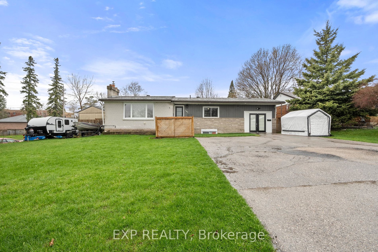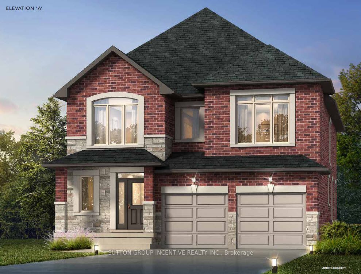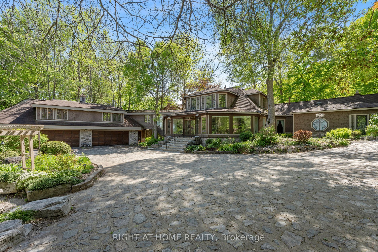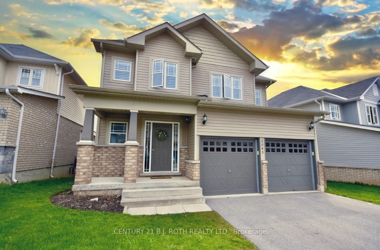44 Colborne St W
$649,900/ For Sale
Details | 44 Colborne St W
Attention First-Time Homebuyers and Investors! Discover this exceptional legal duplex in the vibrant heart of downtown Orillia. Two fully renovated units as well as a detached two car garage with zoning allowing for a third legal suite. This prime location offers the best of urban living, with easy walking access to all the amenities Orillia has to offer. You're just steps away from the hospital, arts and cultural centres, local shops, dining, and the scenic beauty of Lake Couchiching. This duplex has undergone numerous recent upgrades, ensuring peace of mind and modern comfort. Enjoy the benefits of a new roof shingled in 2021, new windows, new doors, a reinforced stone foundation, waterproofed and insulated basement, and updated attic insulation. These improvements not only enhance the property's aesthetic appeal but also its functionality and energy efficiency. With two fully legal rental units, this property presents a fantastic opportunity for both living and earning additional rental income. The layout is ideal for those looking to live in one unit while renting out the other, providing a steady income stream in a highly desirable location. The property's central location ensures easy access to public transit and a short commute to anywhere in town. Whether you're heading to work, running errands, or enjoying the local attractions, you'll appreciate the convenience this address offers. Experience the best of downtown living with this exceptional duplex on Colborne Street. Your new home or investment awaits!
Room Details:
| Room | Level | Length (m) | Width (m) |
|---|
