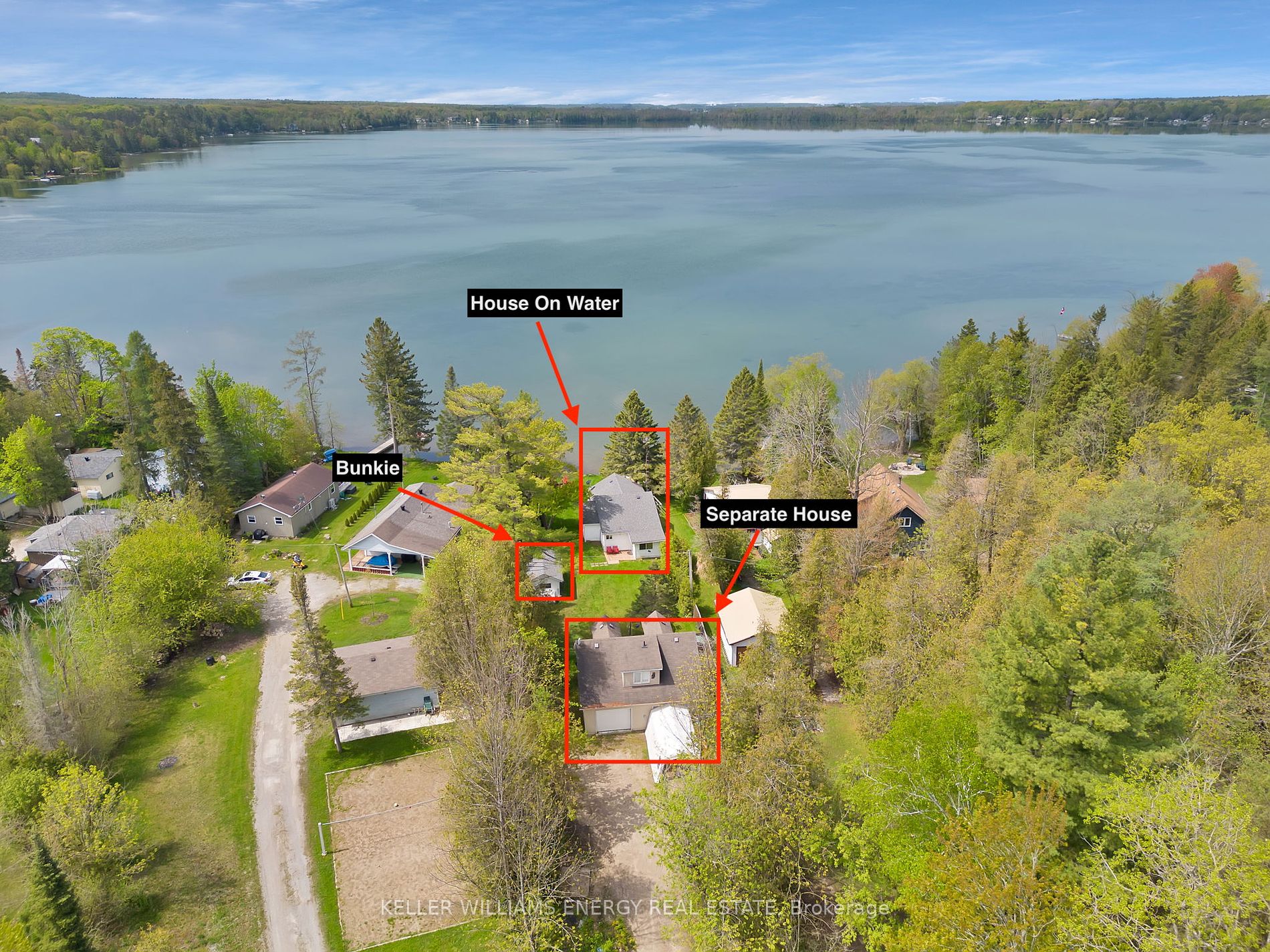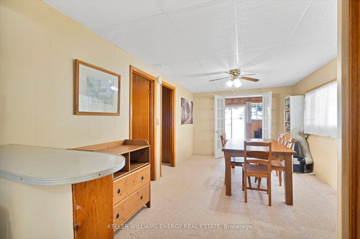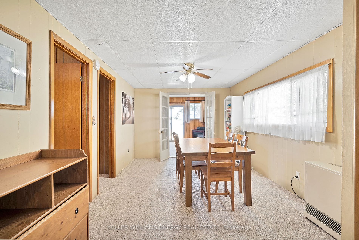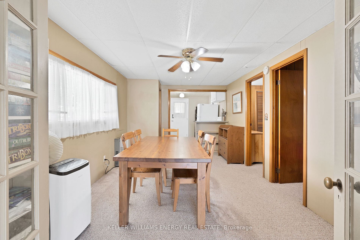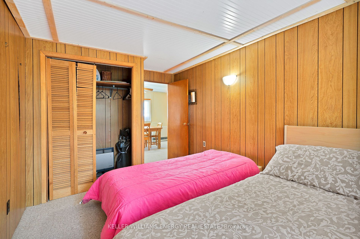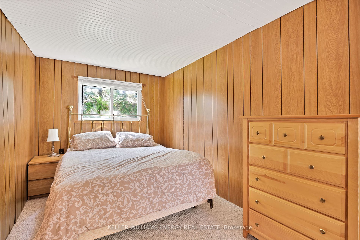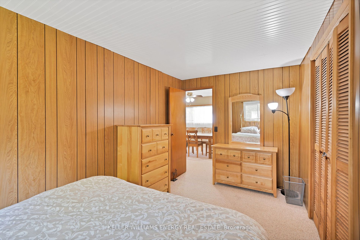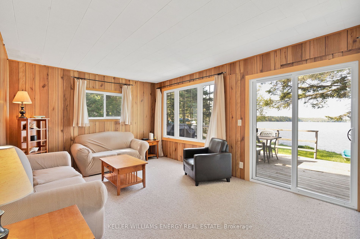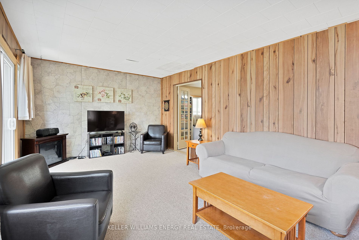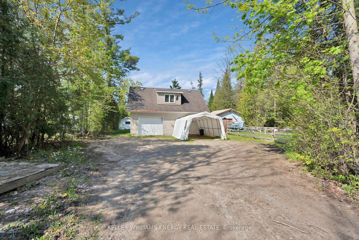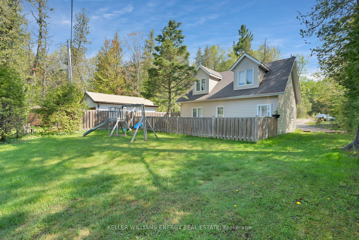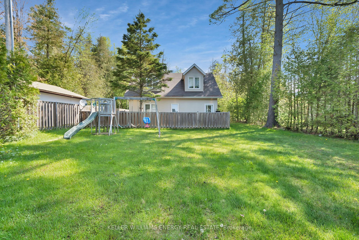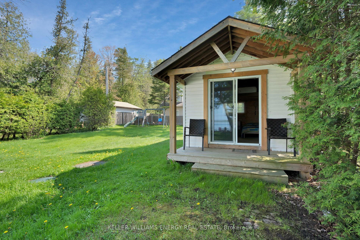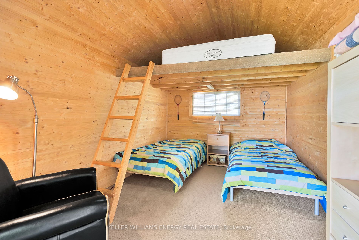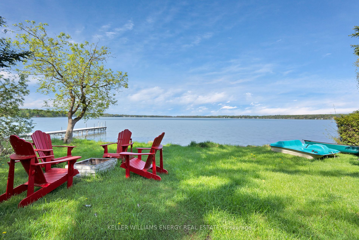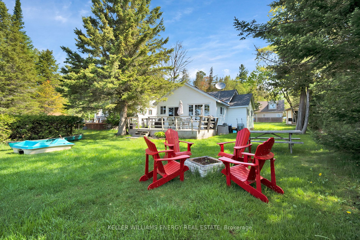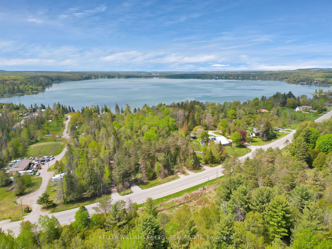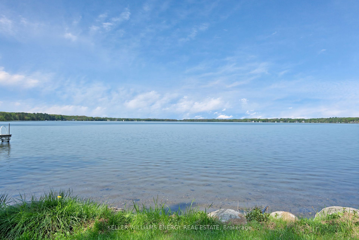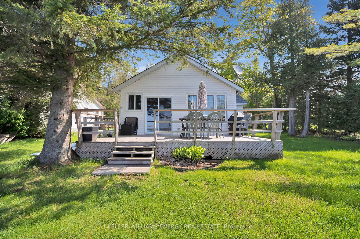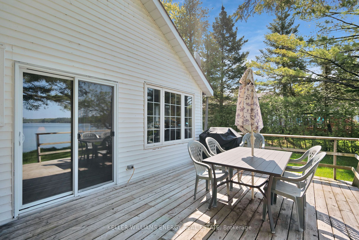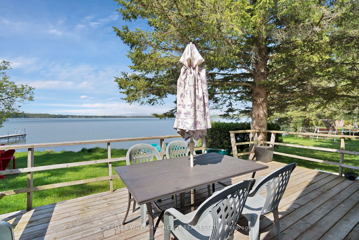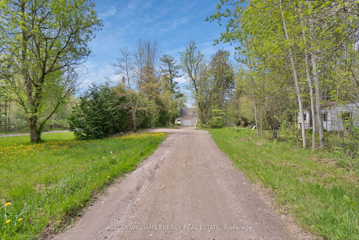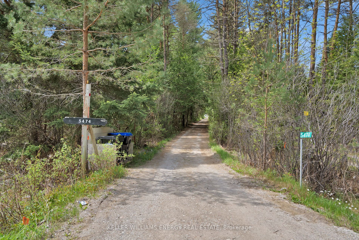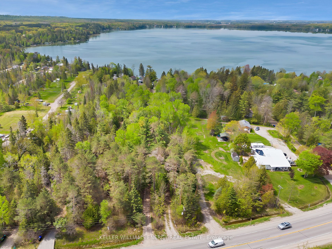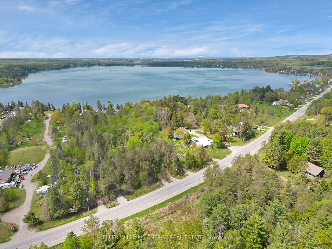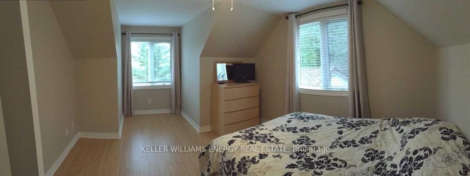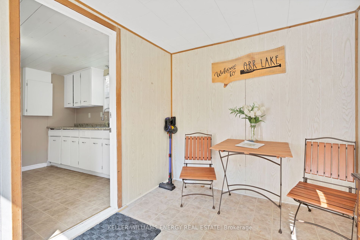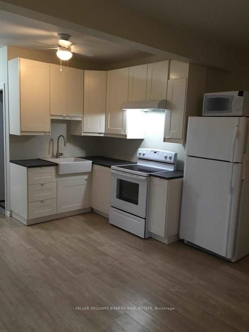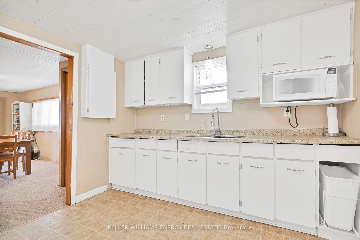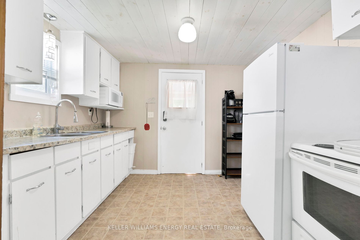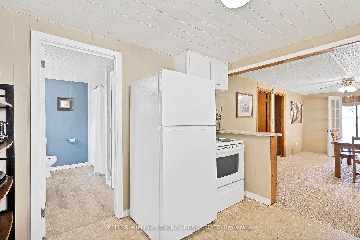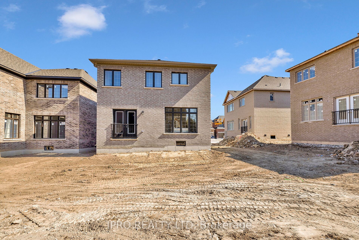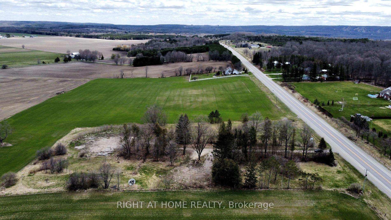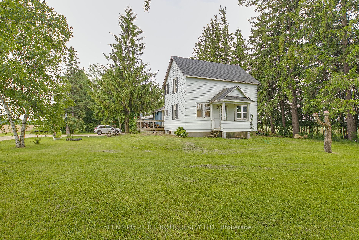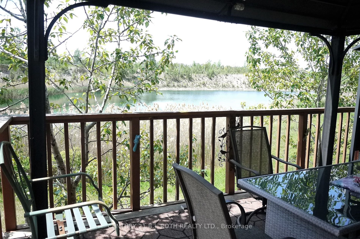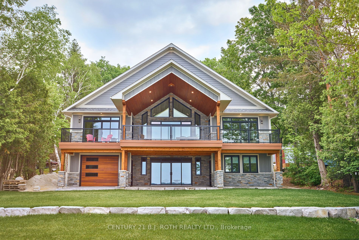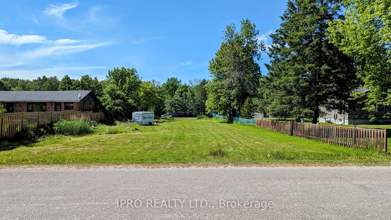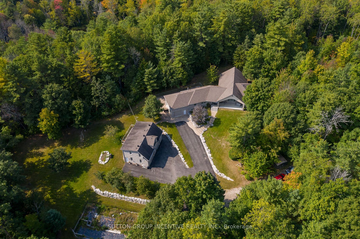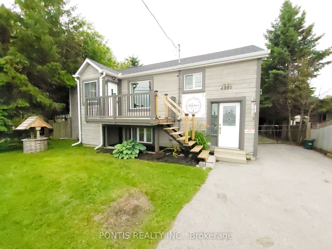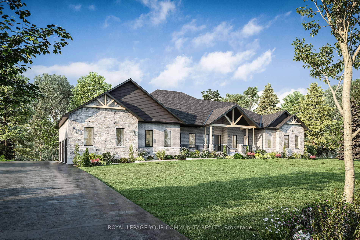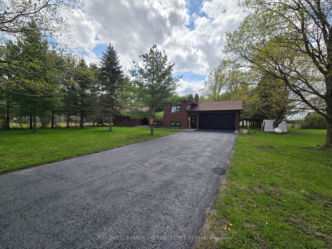5474 Penetanguishene Rd
$899,000/ For Sale
Details | 5474 Penetanguishene Rd
Welcome to your dream west facing waterfront retreat! Home to sunsets for life! This exquisite property on Orr Lake offers the perfect blend of seclusion and accessibility, located just 20 minutes from Barrie and a mere a hour and twenty from Toronto. Nestled on a picturesque, treed acre with 56 ft of private waterfront, this haven provides an ideal escape from the hustle and bustle of city life. Both homes on the property are move-in ready. The main home features 2 cozy bedrooms, 1 modern bath, and laundry facilities. You can enjoy this charming property year-round. Additionally, a beautifully updated bunkie with electircty is just steps away, perfect for hosting extra guests. A standout feature is the large, additional detached 1 car garage house. This versatile auxiliary house includes 2 bedrooms, 1 bath, and a spacious kitchen/living area, offering endless possibilities for use.This property is not just a personal paradise but also a fantastic investment opportunity. Its close proximity to Wasaga Beach, St. Louis Moonstone, and Horseshoe Valley Ski Resort makes it an attractive option for four-season rentals, potentially generating over $100K in annual income. Whether you're seeking a serene family retreat or a profitable rental property, this waterfront gem offers endless possibilities and incredible potential. Dont miss out on this unique opportunity! Use one property for personal use or rent one out to cover a portion of your mortgage!
Room Details:
| Room | Level | Length (m) | Width (m) |
|---|
