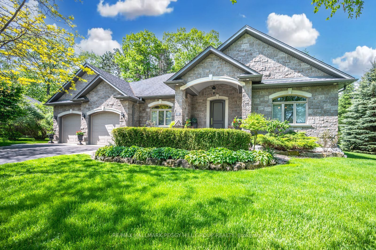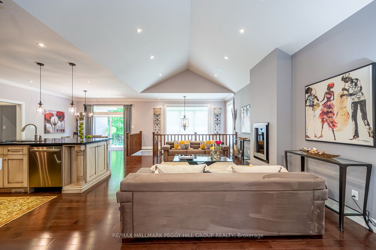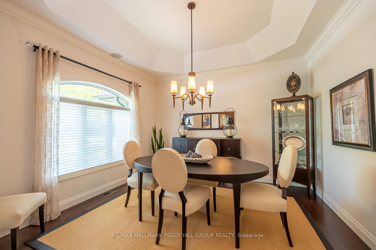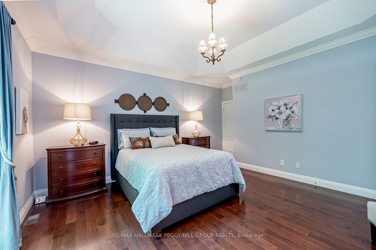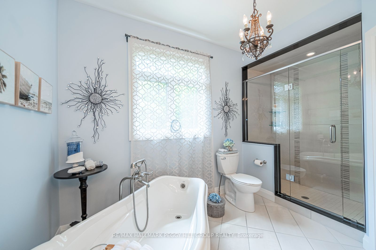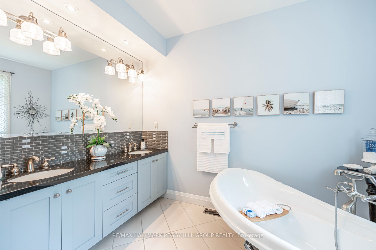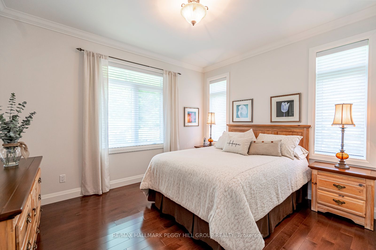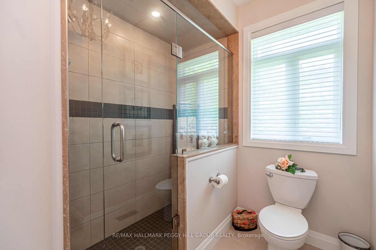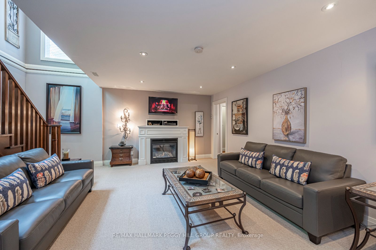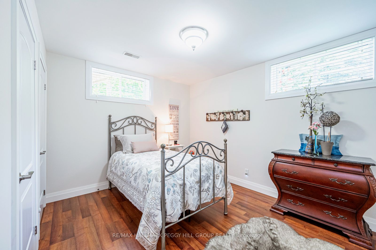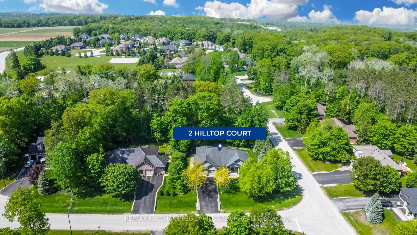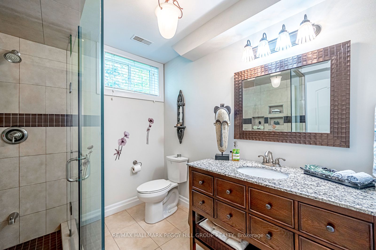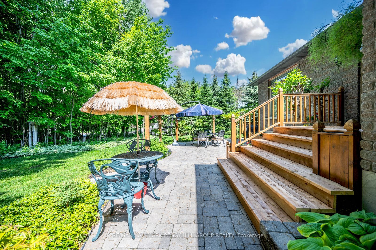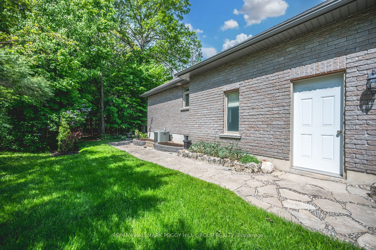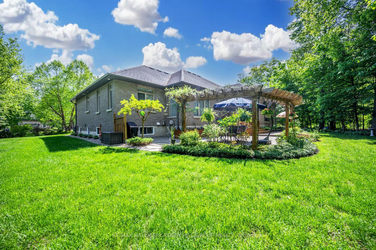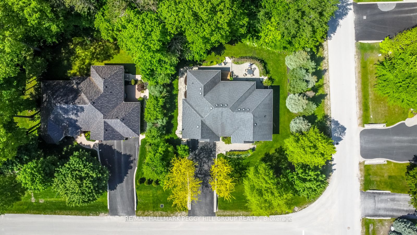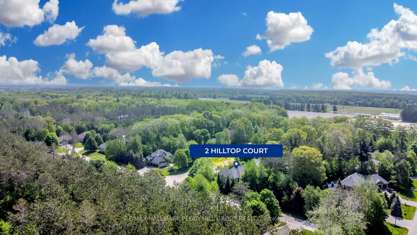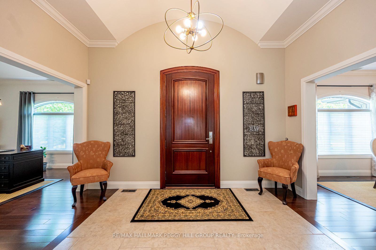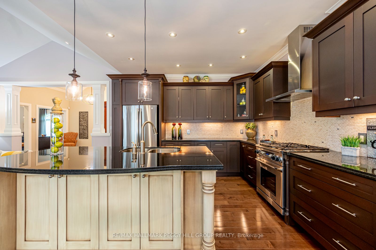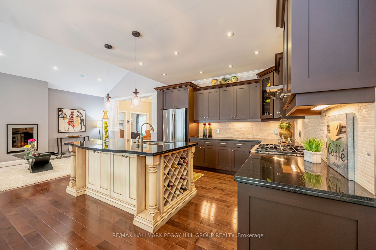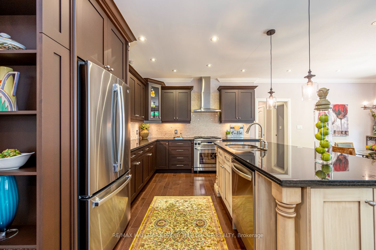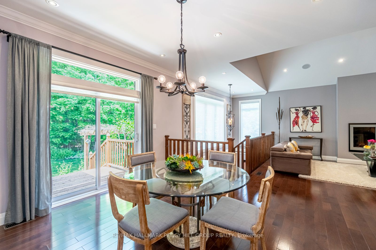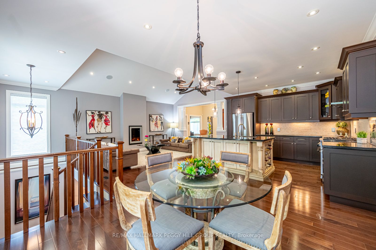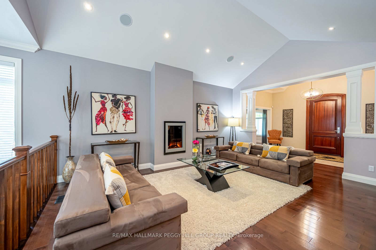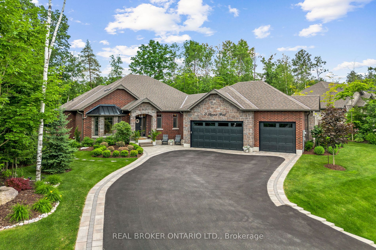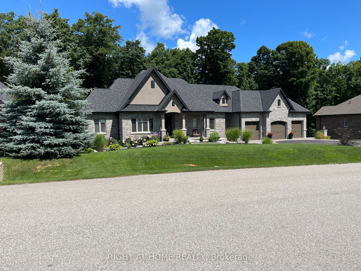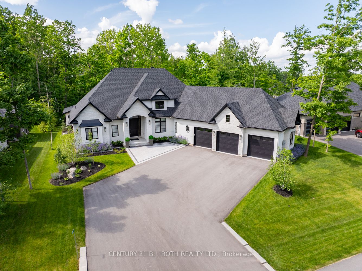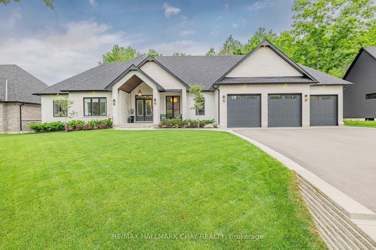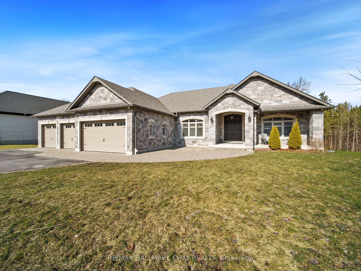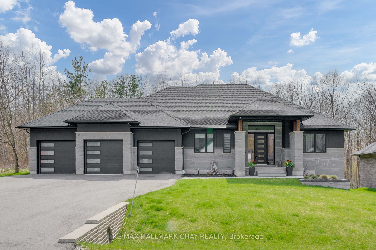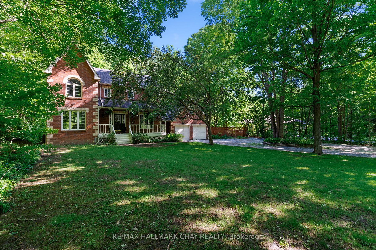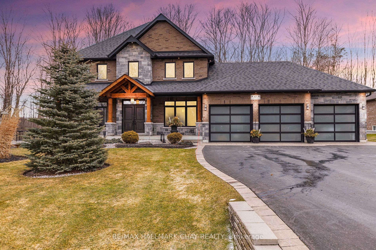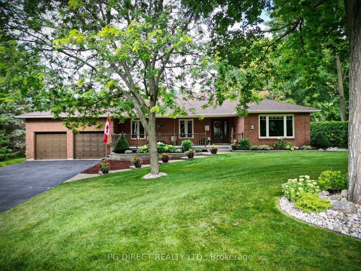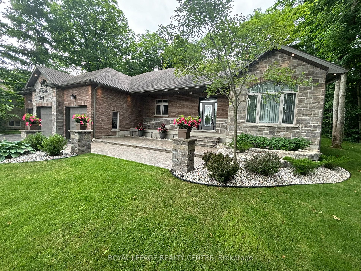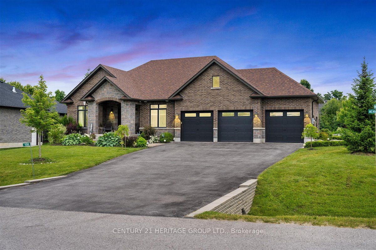2 Hilltop Crt
$1,599,900/ For Sale
Details | 2 Hilltop Crt
EXECUTIVE RANCH BUNGALOW FEATURING QUALITY CRAFTSMANSHIP, HIGH-END FINISHES & A LARGE PRIVATE LOT! Welcome home to 2 Hilltop Court. This property is meticulously maintained and fully upgraded, located conveniently close to Barrie, offering easy access to amenities, ski resorts, golf courses, scenic trails, and Highway 400. The exterior boasts a durable, elegant stone and brick facade with a high-pitched roof. Set on a spacious 112 x 165-foot private lot with landscaped gardens and mature trees, it provides a serene retreat just outside of the city. The custom-made 8 mahogany/steel entrance door leads to a welcoming foyer with soaring ceilings and crown moulding, while maple hardwood flooring extends throughout the main living areas. The family room features vaulted ceilings and an electric fireplace, while the professionally designed kitchen boasts high-end appliances and an oversized center island. The primary bedroom offers a luxurious 5-piece ensuite with a double-sink vanity, walk-in closet, and Juliet balcony overlooking the surroundings. This home offers in-law suite potential or multigenerational living with a separate entrance from the garage leading to a generous lower-level bedroom, bathroom, kitchenette, and living space with ample natural light thanks to ample above-grade windows. Outside, the backyard features interlock walkways, perennial gardens, and patios for outdoor relaxation and entertainment. Experience the epitome of luxury living combined with the convenience of modern amenities at this beautiful #HomeToStay.
Room Details:
| Room | Level | Length (m) | Width (m) | |||
|---|---|---|---|---|---|---|
| Kitchen | Main | 4.57 | 3.33 | |||
| Breakfast | Main | 1.83 | 3.33 | |||
| Dining | Main | 3.86 | 3.66 | |||
| Family | Main | 5.54 | 4.80 | |||
| Prim Bdrm | Main | 4.47 | 4.65 | |||
| 2nd Br | Main | 3.35 | 3.86 | |||
| 3rd Br | Main | 3.35 | 3.84 | |||
| Kitchen | Lower | 3.96 | 3.68 | |||
| Breakfast | Lower | 2.44 | 7.70 | |||
| Rec | Lower | 5.59 | 7.82 | |||
| 4th Br | Lower | 3.73 | 3.73 | |||
| Laundry | Lower | 2.16 | 2.69 |
