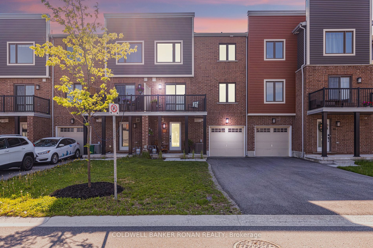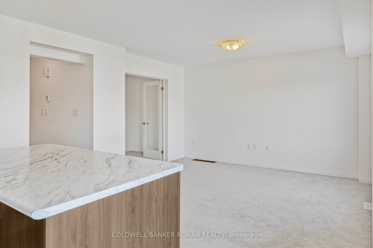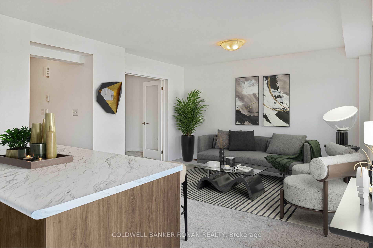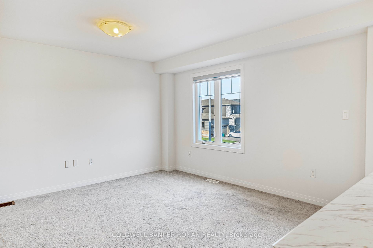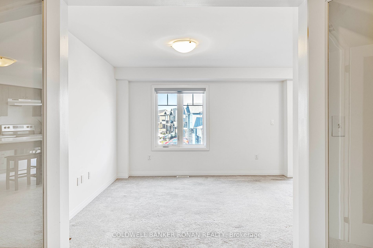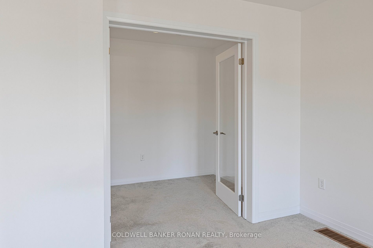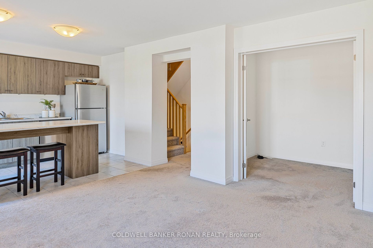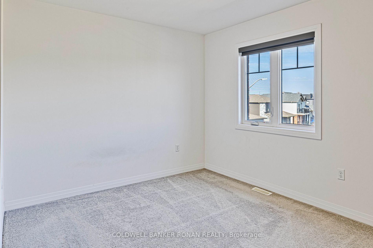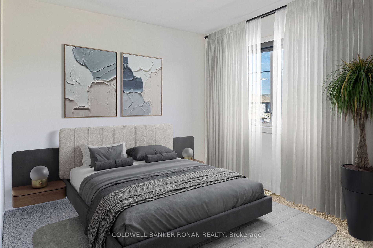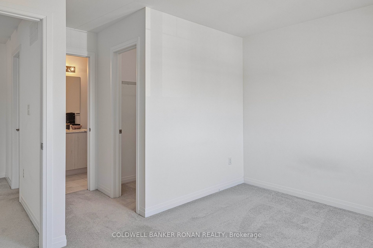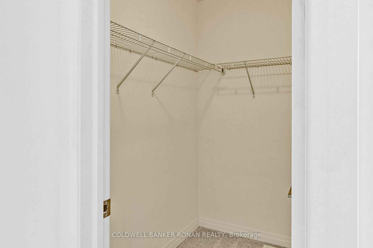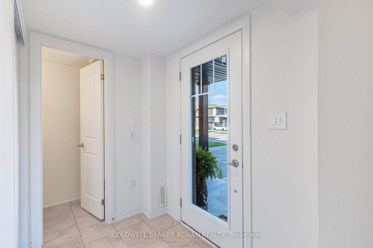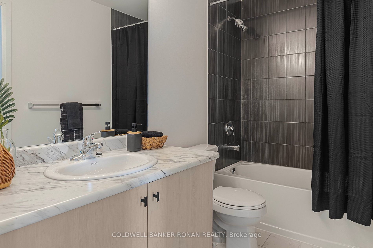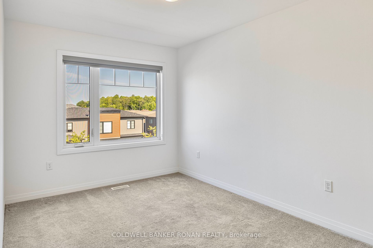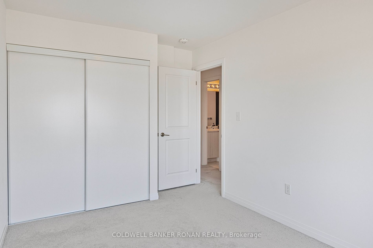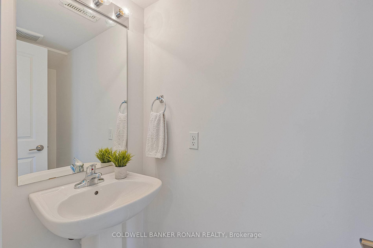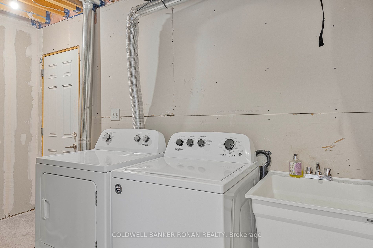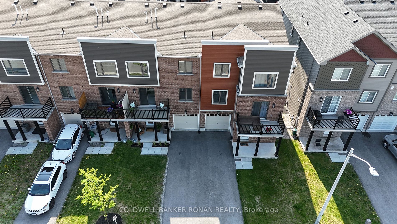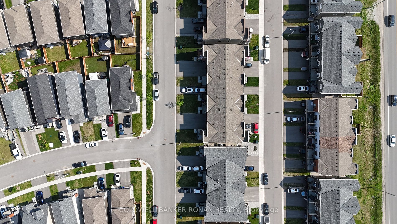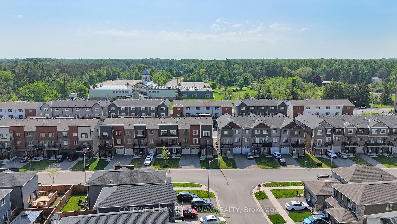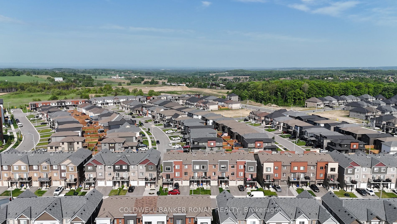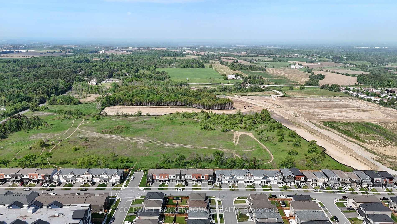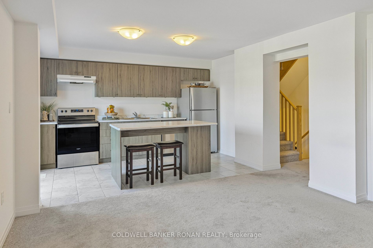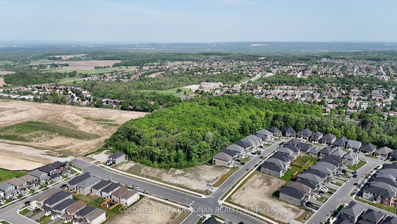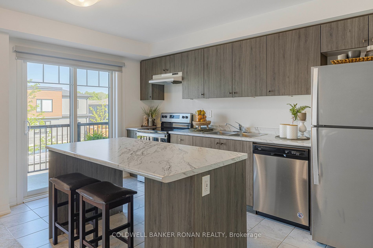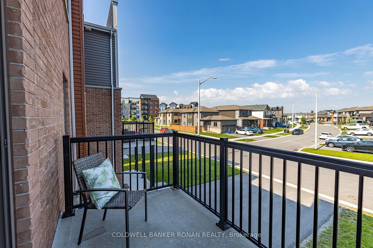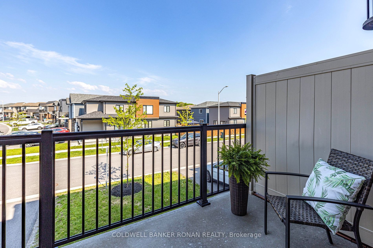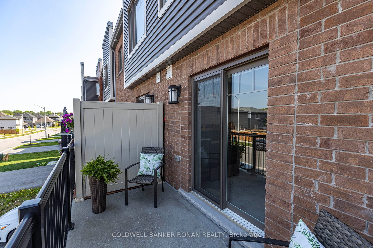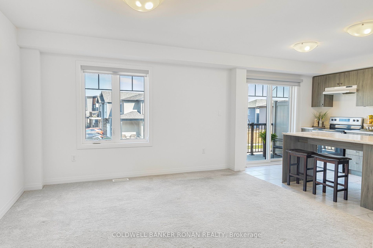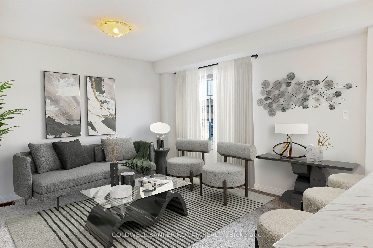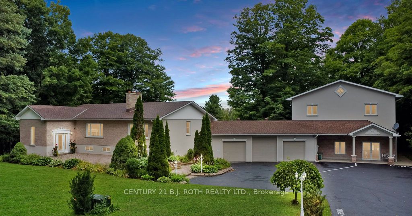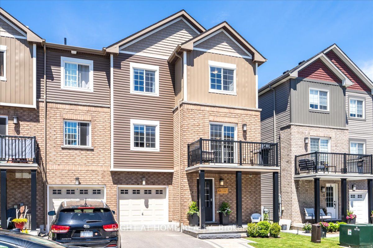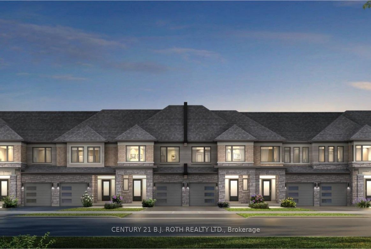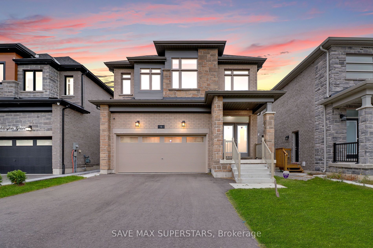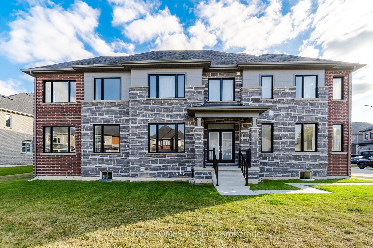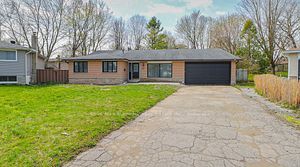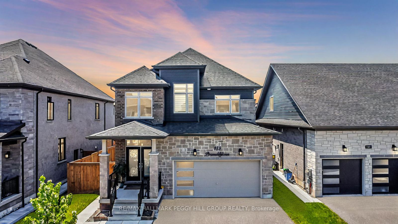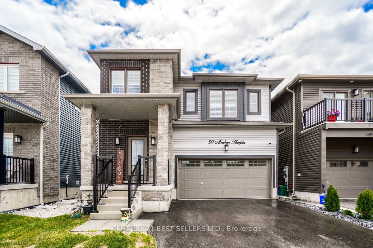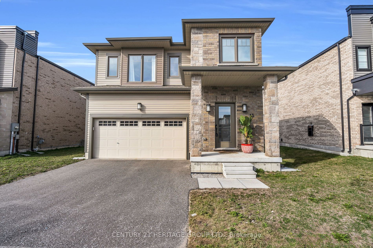33 Kodiak Terr
$639,900/ For Sale
Details | 33 Kodiak Terr
Welcome to 33 Kodiak Terrace! This Bright, Spacious, Modern "Just Like New" Metro Town Model in desirable Bear Creek Ridge In South West Barrie is a Must See! A Sun-filled Foyer With A Double Closet, A 2Pc Bathroom and Laundry/Utility Room With Convenient Inside Garage Entry & Lots of Additional Storage Space Make Up The Ground Entry Level. The Main Level Boasts A Modern, Open Concept Layout Combining Kitchen, Living and Dining Space, Stainless Steel Appliances, a Large Centre Island, Perfect For Entertaining Family & Friends! The Separate Den Or Home Office Space Provides A Perfect Place To for Work From Home, Or a Comfortable Quiet Sitting Area to Relax & Read a Book! Your Own Private Walk-Out Balcony Catching Pretty Sunsets in the West Every Evening Too! A Sunny Spacious Primary Suite With A Walk-In Closet And Private Access to the 4pc Main Bath, a 2nd Spacious Bedroom With a Double Closet And Large Window Complete the Upper Level!
This Exceptionally Clean, Well Maintained Home Presents A+++, In a Family Friendly Neighborhood, Close to Parks, Schools, Rec Centre, Shopping, Restaurants, An Easy Commute to the GTA, Mins to Hwy 400/27, A Perfect Place to Call Home!
Room Details:
| Room | Level | Length (m) | Width (m) | |||
|---|---|---|---|---|---|---|
| Foyer | Ground | 2.08 | 1.63 | Double Closet | Ceramic Floor | 2 Pc Bath |
| Laundry | Ground | 3.89 | 2.64 | Laundry Sink | Access To Garage | Concrete Floor |
| Living | Main | 4.09 | 3.94 | Combined W/Dining | Open Concept | Broadloom |
| Den | Main | 2.84 | 1.83 | Separate Rm | French Doors | Broadloom |
| Kitchen | Main | 4.09 | 2.69 | Centre Island | Stainless Steel Appl | W/O To Balcony |
| Prim Bdrm | Upper | 3.84 | 2.97 | Semi Ensuite | W/I Closet | Broadloom |
| 2nd Br | Upper | 3.91 | 2.74 | Double Closet | Double Closet | Large Window |
