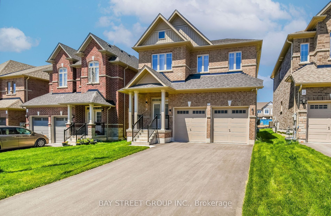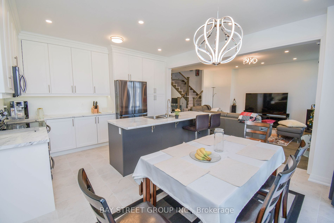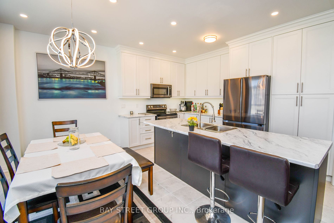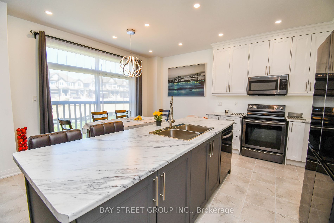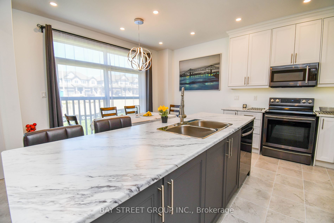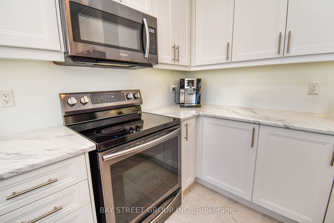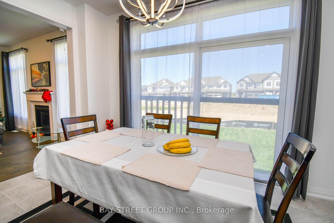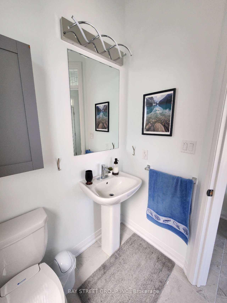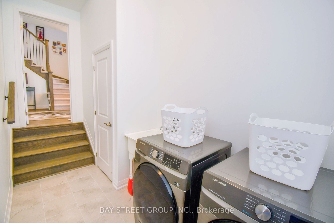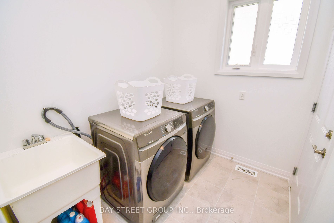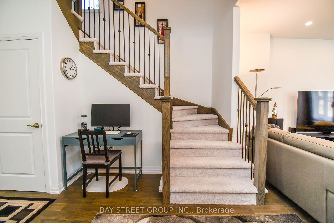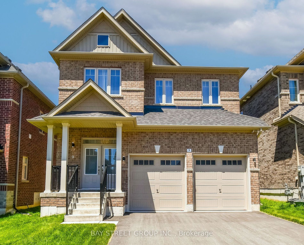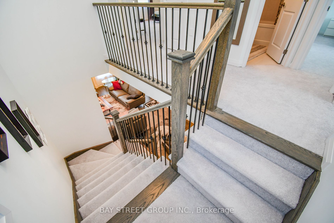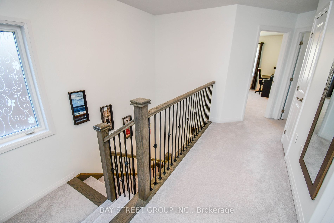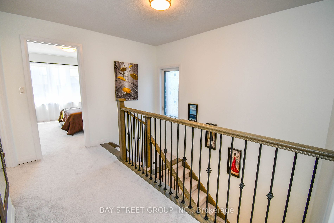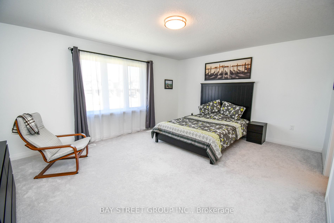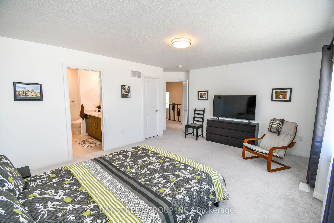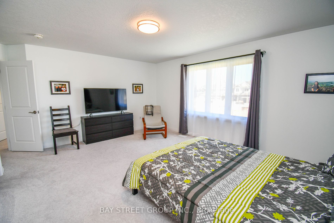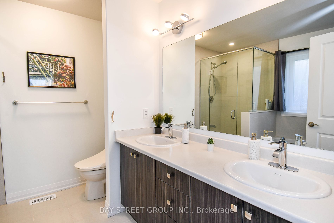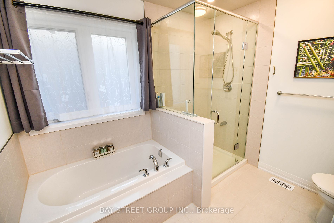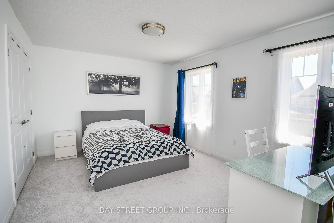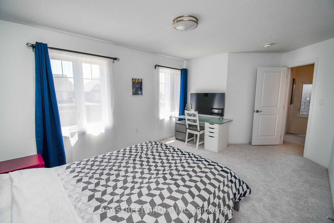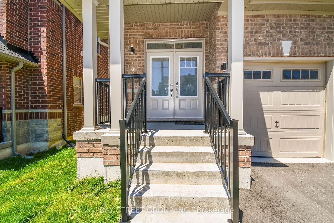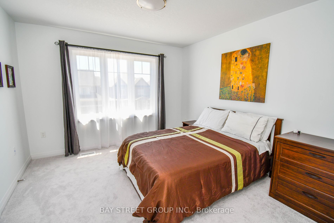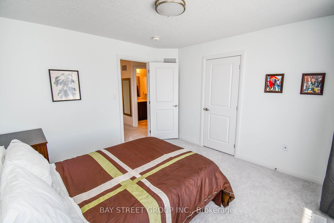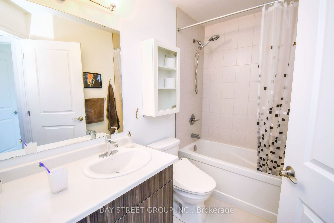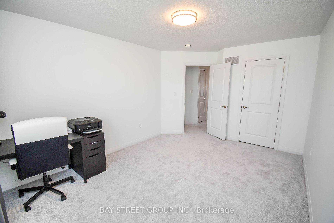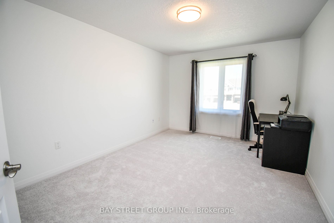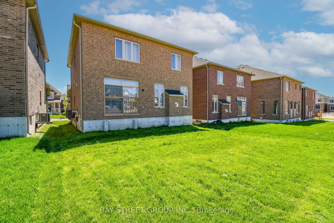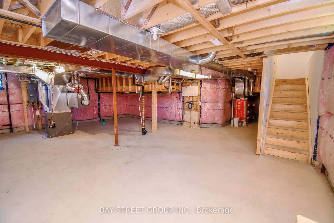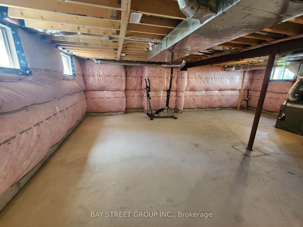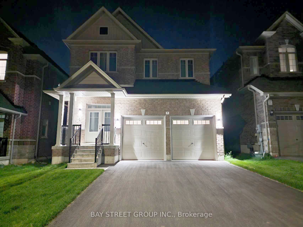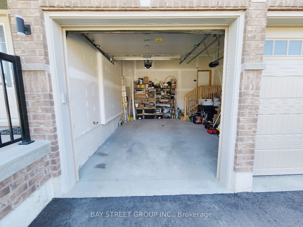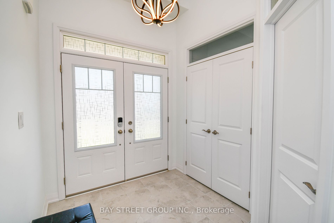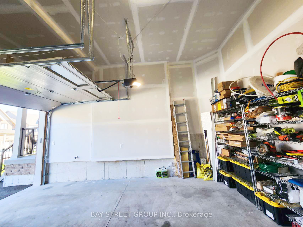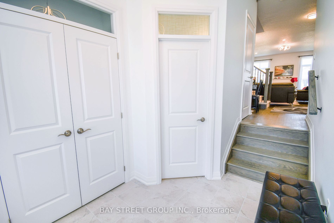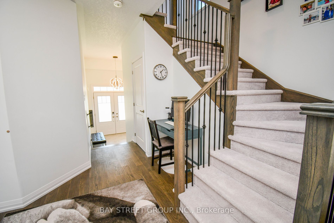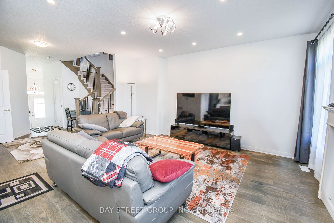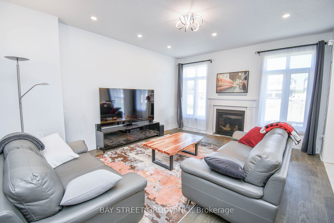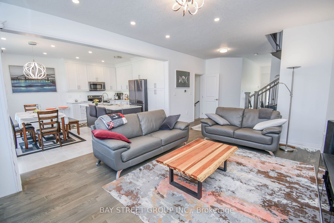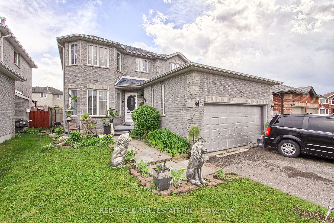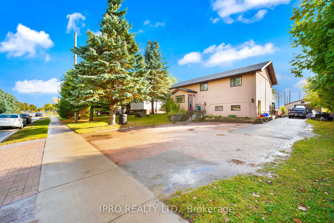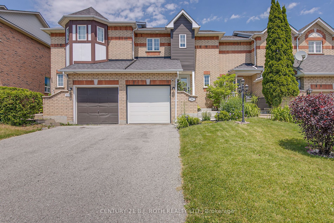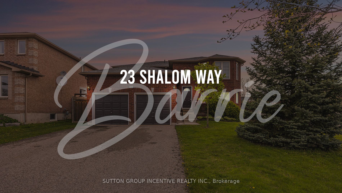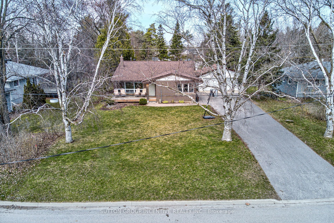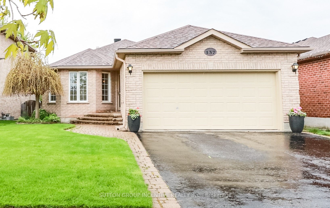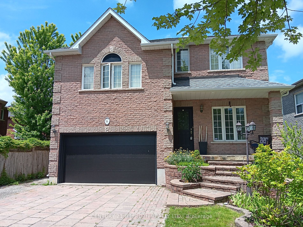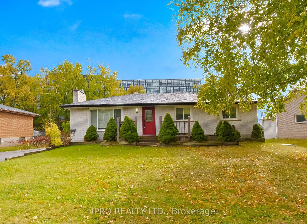9 Copperhill Hts
$1,089,000/ For Sale
Details | 9 Copperhill Hts
Upgraded beautiful & secured smart home!1 Year New Detached Home nestled in sought-after new community of Copperhill, Southeast Barrie. Spacious 4 Bedrooms, 3 Washrooms.9 foot ceilings on Main Fl. Quality workmanship & impressive finishes! Fantastic Open Concept Layout With Modern Kitchen. Upgrades, including: Blacl stainless steel Samsung appliances, Pot lights, Chandeliers, different colour island, metal stairwell pickets,.... Long driveway, no sidewalk. Featured as very Secured and convenient smart home, including: Surveillance system with 4 cameras & recording device, accessed from anywhere. Doorbell camera with a local 24/7 recording device. Smart thermostat. Smart garage door openers, using belt pulleys and a garage camera. Smart entry door lock with 5 control modes- WiFi, Bluetooth, card, fingerprint and a regular key. Smart lights in the living room, kitchen, bedrooms. Smart switches in every bedroom and living room. Samsung smart stove and refrigerator, and so much more! Premium location with Quick access to Maple view Drive/Hwy 400 and all the amenities. Steps to proposed park & Elementary School! Mins to Public Transit, Highway, Restaurants, Shopping/Retail, Schools, Costco, Go station, Beaches & more!
Top of Line S/S Appliances: Fridge, Stove, B/I Microwave Hood, B/I Dishwasher. Front Load Washer and Dryer. All ELFs.
Room Details:
| Room | Level | Length (m) | Width (m) | |||
|---|---|---|---|---|---|---|
| Kitchen | Ground | 4.21 | 2.68 | Stainless Steel Appl | Tile Floor | Pot Lights |
| Dining | Ground | 4.21 | 2.44 | Open Concept | Tile Floor | Pot Lights |
| Great Rm | Ground | 4.21 | 5.12 | Open Concept | Hardwood Floor | Pot Lights |
| Prim Bdrm | 2nd | 4.21 | 5.06 | W/I Closet | 5 Pc Ensuite | Broadloom |
| 2nd Br | 2nd | 4.33 | 3.54 | |||
| 3rd Br | 2nd | 4.45 | 3.35 | |||
| 4th Br | 2nd | 3.41 | 3.54 |
