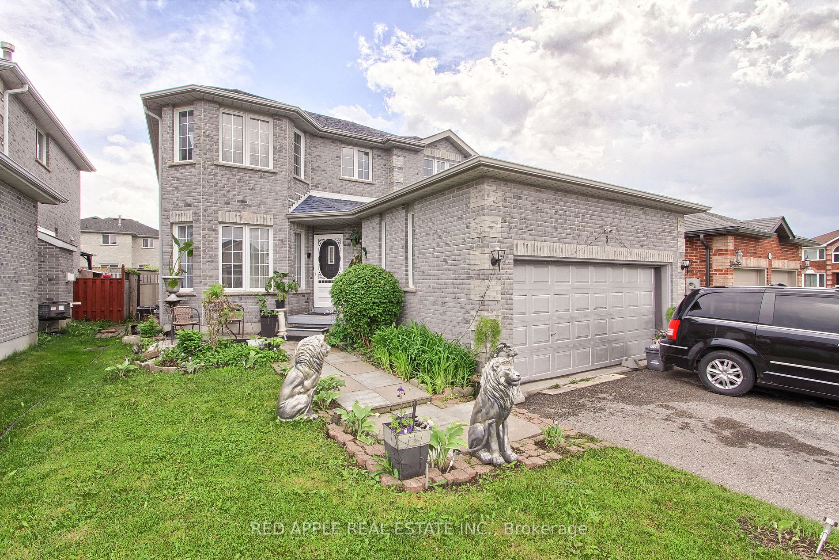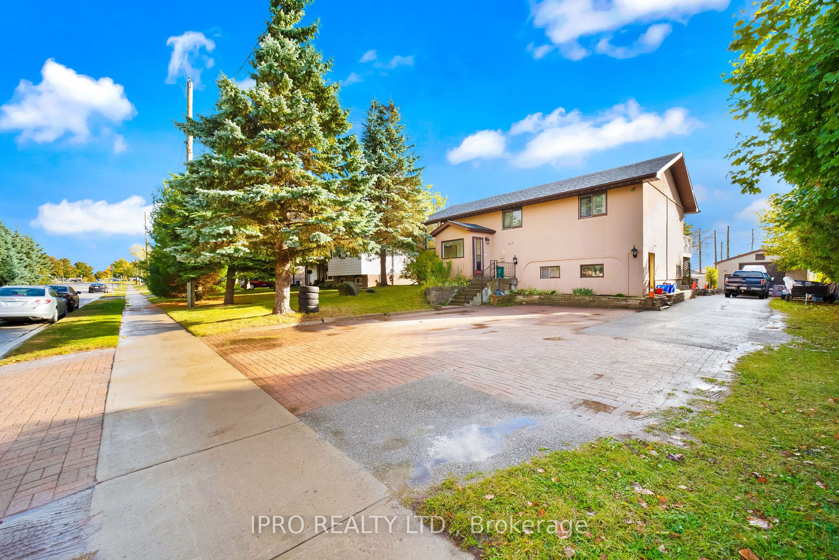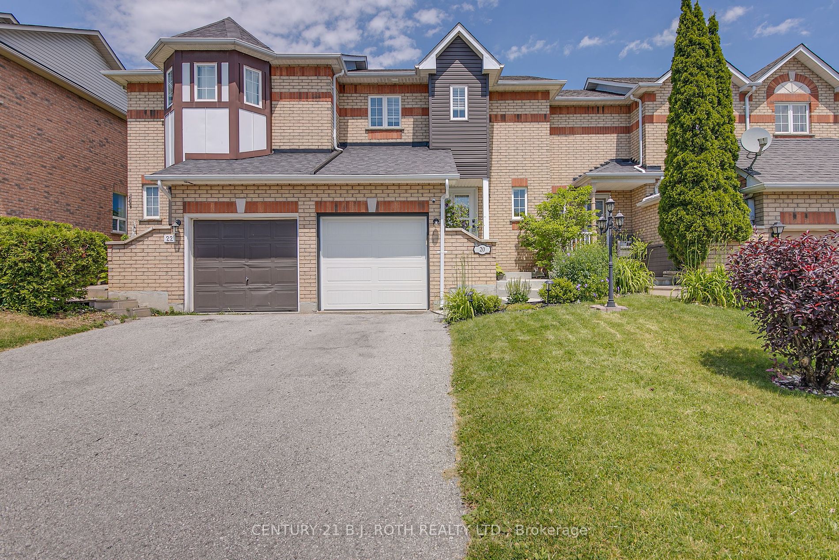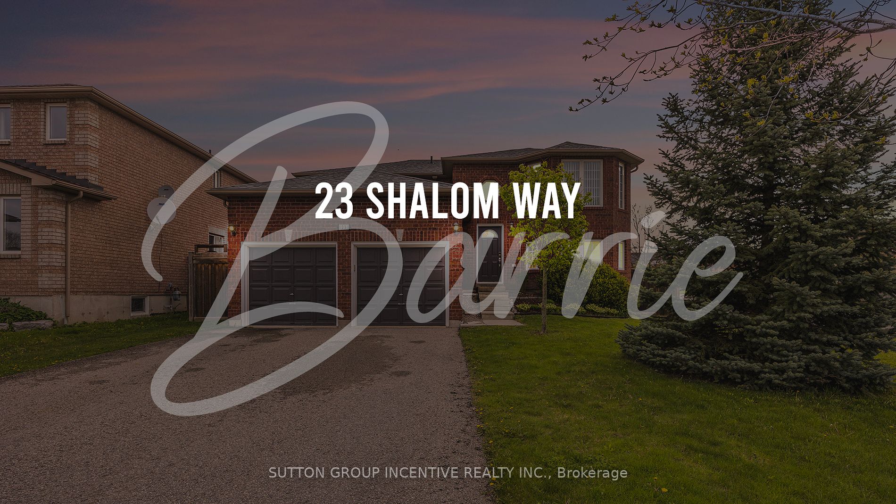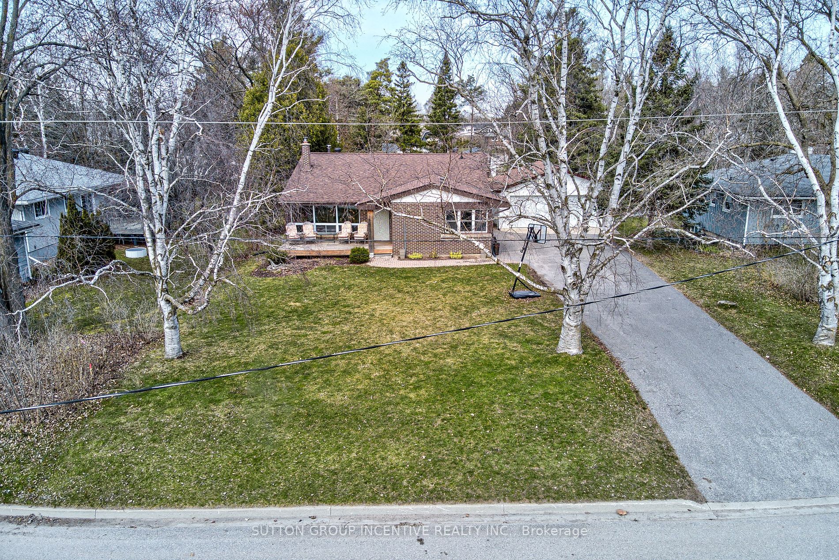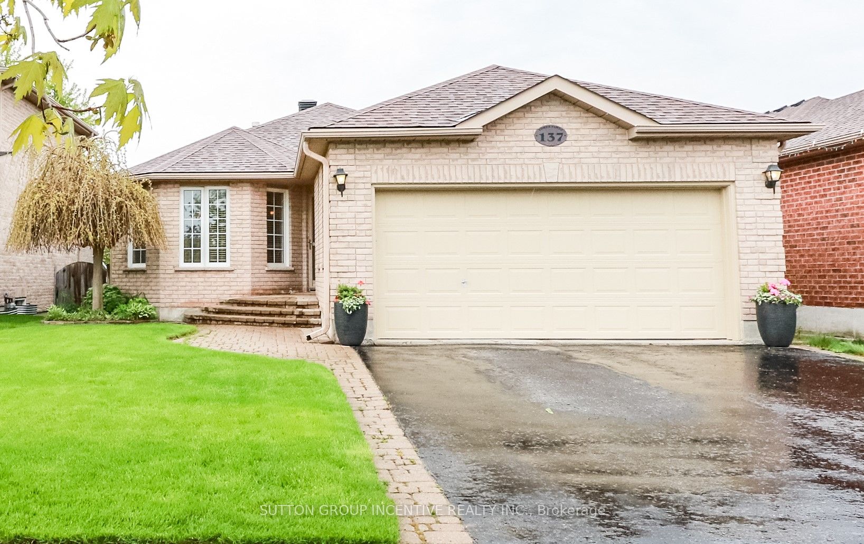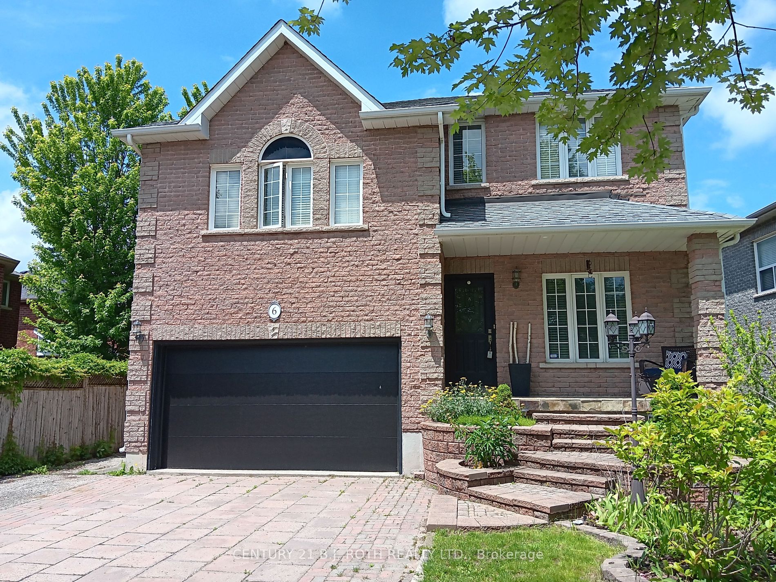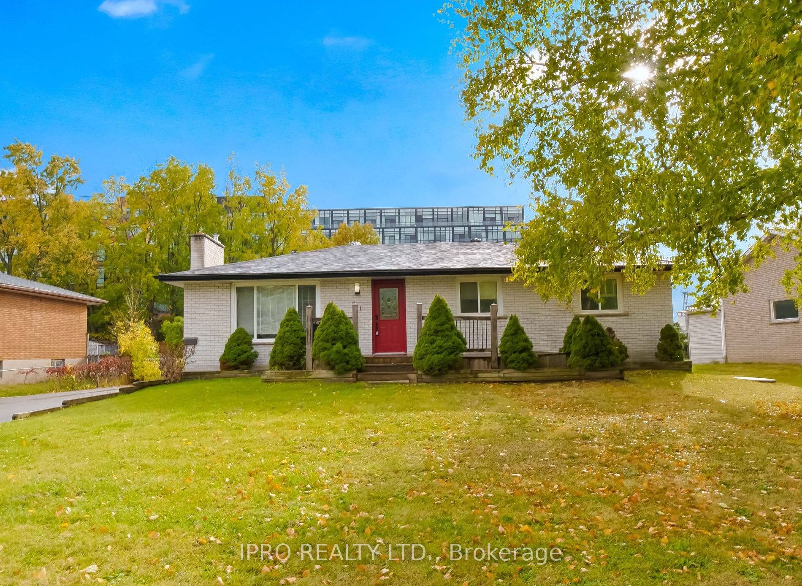33 Cherry Hill Lane
$897,500/ For Sale
Details | 33 Cherry Hill Lane
New Townhome by Award winning Deco Homes. Not an assignment sale. Nestled in a family-friendly neighborhood, 1650 sqft park-facing home boasts all the elements of modern living featuring a family sized kitchen w/ breakfast area complete with stainless appliances, 9ft ceilings & walk out to oversized terrace. A spacious great room complete with laminate flooring boasts 9ft ceilings, oversized window and a private 2pc bath. Primary bdrm with private balcony w/ 2 full size windows and a 3pc ensuite complete with glass shower. Ground floor boasts a flex/ rec space with laminate flooring 9ft ceiling w/ access from garage. Minutes from the Barrie South Go Station, scenic trails and parks. This home provides the perfect blend of convenience and family friendly lifestyle. Entertain in style on the large terrace. Added features include - cold cellar, electric car charger, and access to an oversized garage perfect for additional storage. Full Tarion warranty in effect.
Park facing. Stainless kitchen appliances (fridge, stove, dishwasher) Full size white washer & dryer. Electric car charger rough-in, AC. Minutes to Barrie Go, shopping, parks, and sunny shores of Lake Simcoe Energy Star Star Certified Home
Room Details:
| Room | Level | Length (m) | Width (m) | |||
|---|---|---|---|---|---|---|
| Rec | Ground | 3.30 | 4.32 | |||
| Kitchen | Main | 3.66 | 3.66 | |||
| Breakfast | Main | 4.27 | 2.24 | |||
| Great Rm | Main | 4.42 | 2.74 | |||
| Prim Bdrm | 3rd | 3.66 | 2.44 | |||
| 2nd Br | 2nd | 3.38 | 3.05 |

