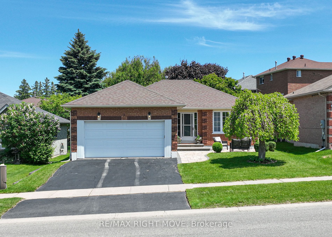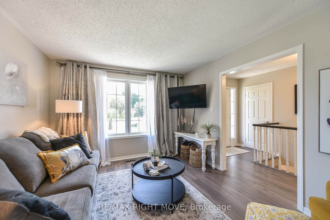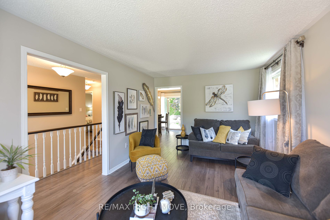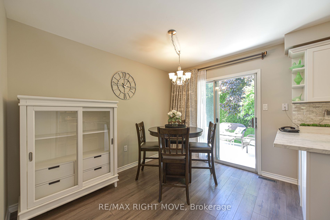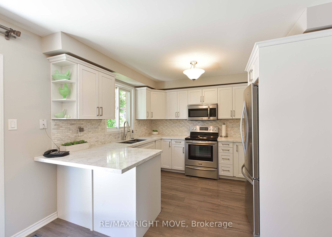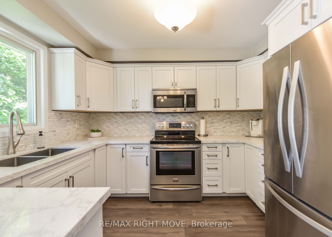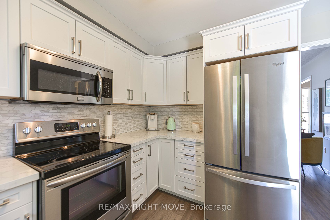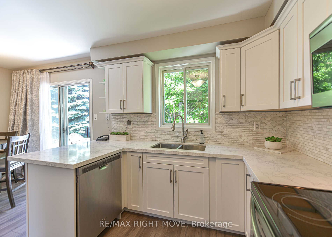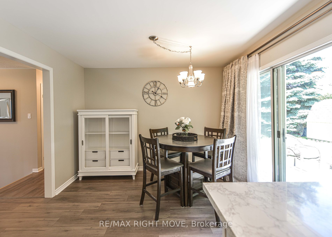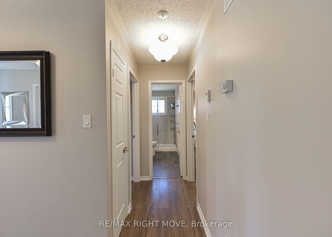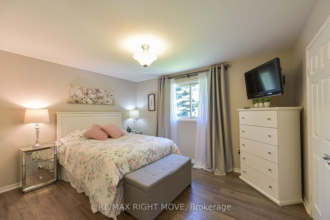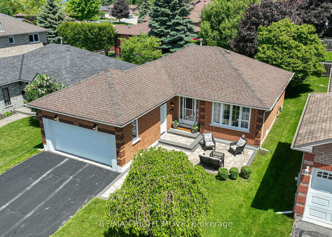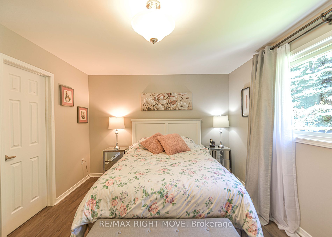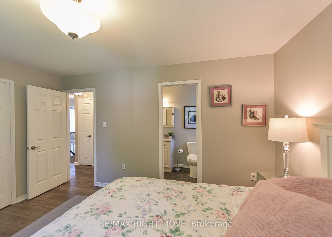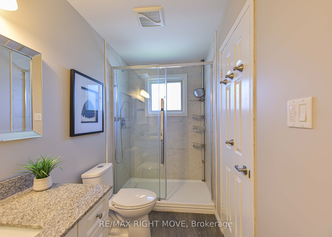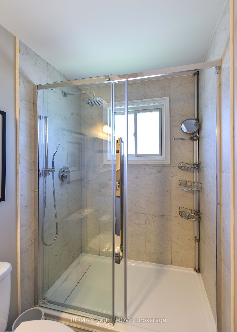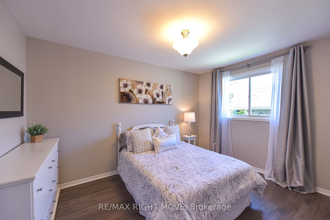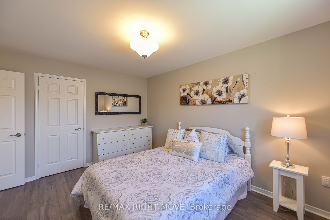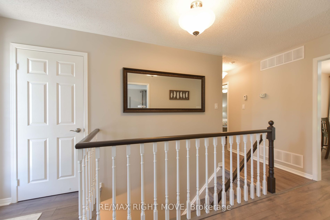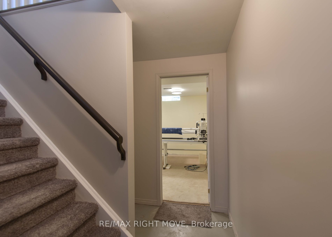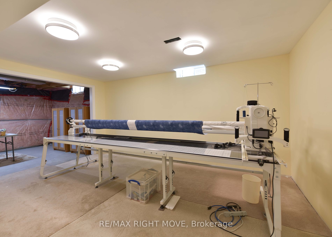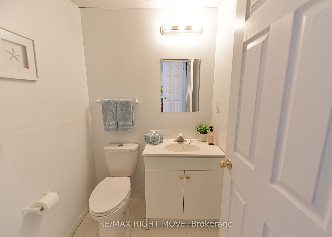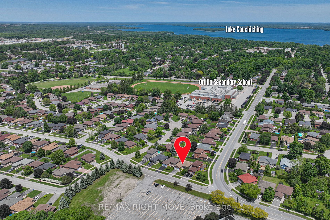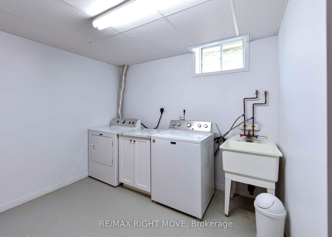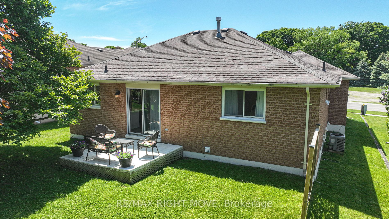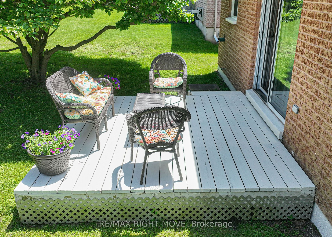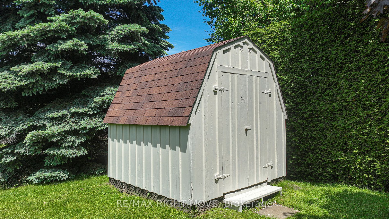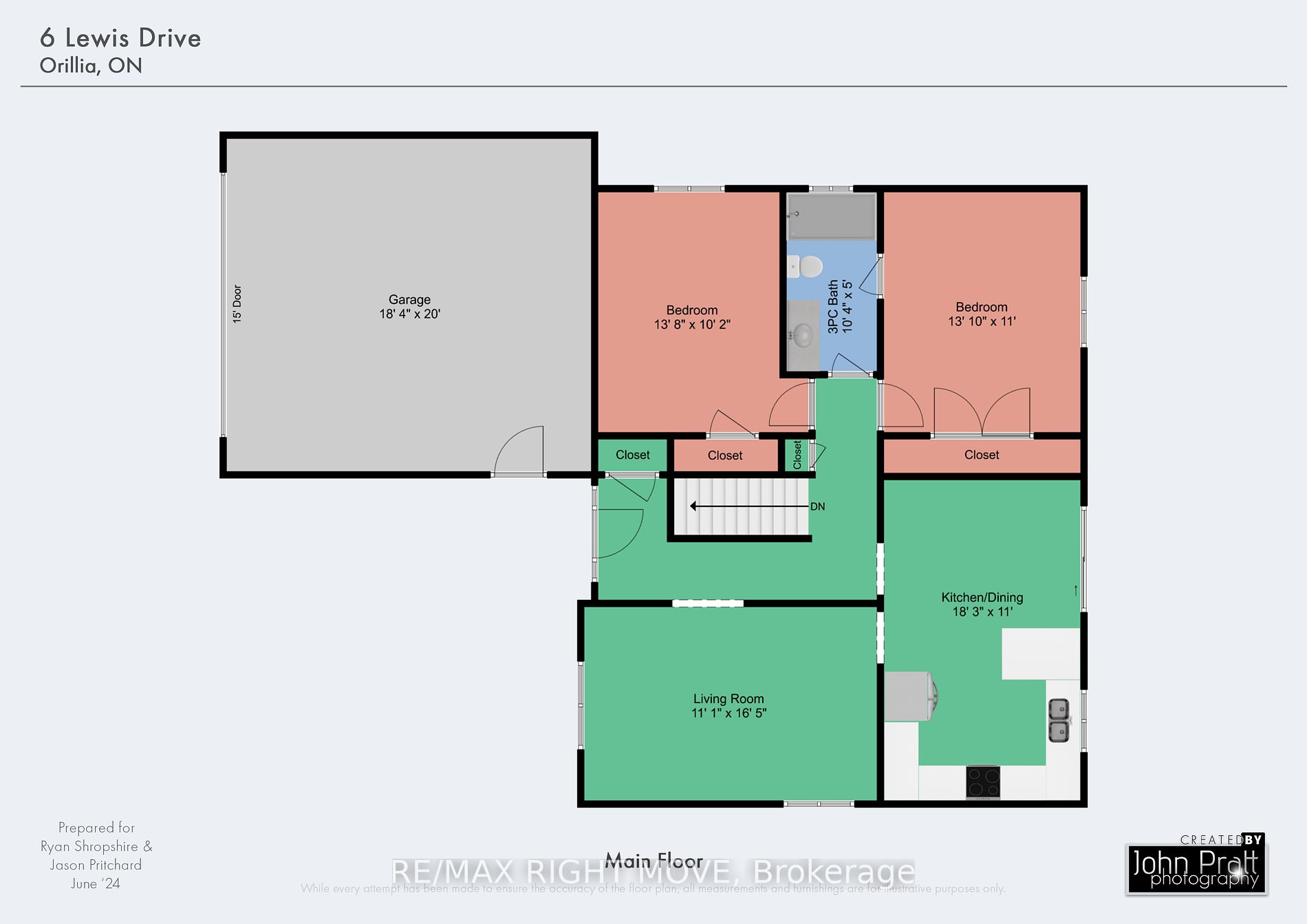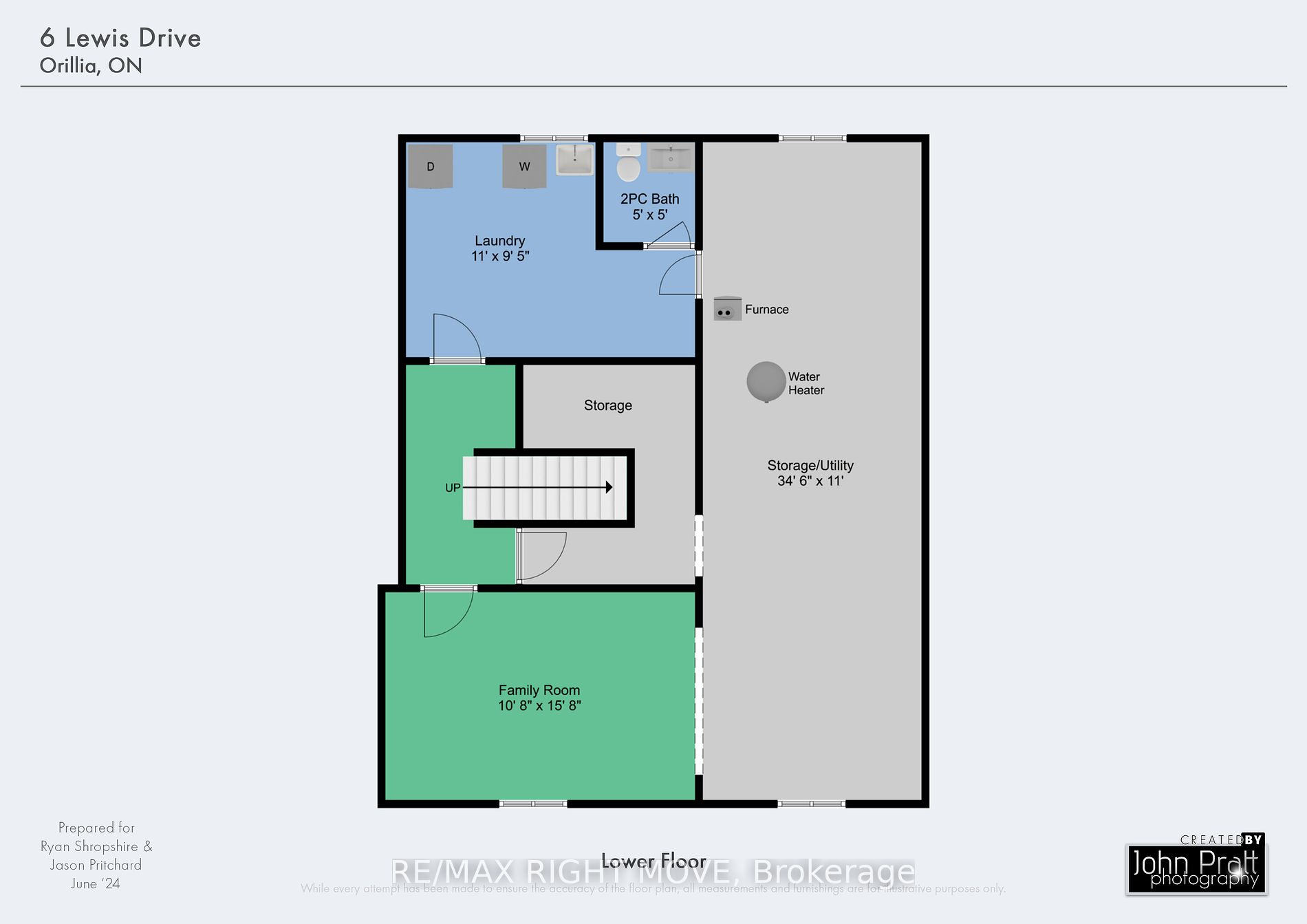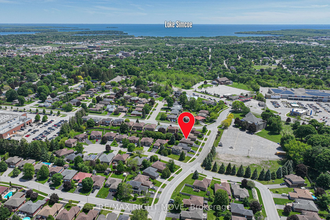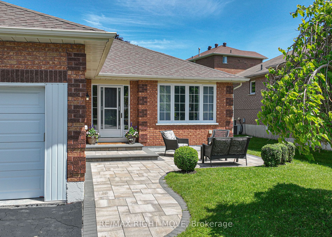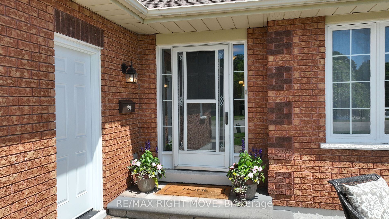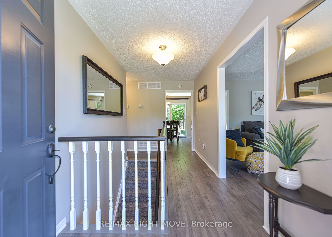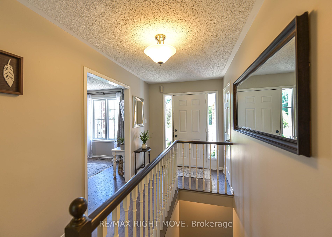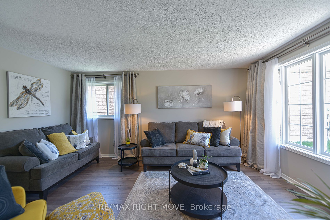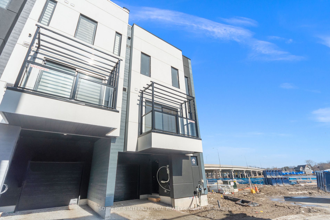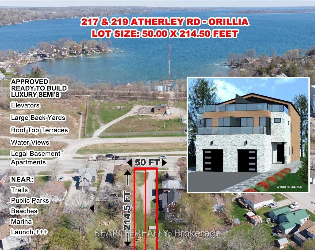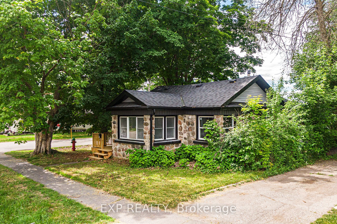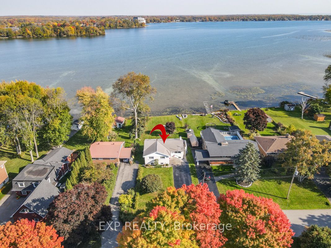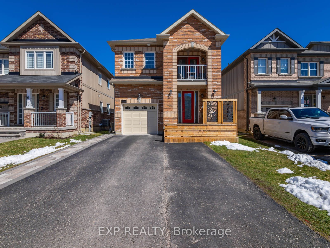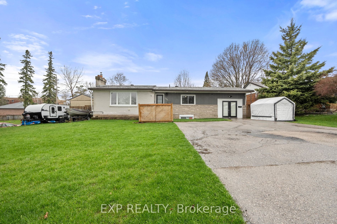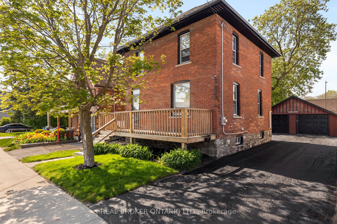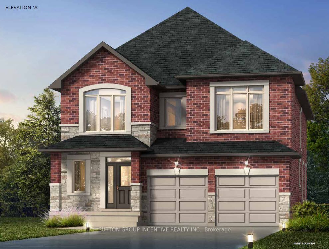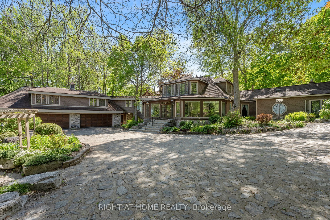6 Lewis Dr
$739,000/ For Sale
Details | 6 Lewis Dr
Welcome to 6 Lewis Drive in the beautiful sunshine city of Orillia! Location! Location! Location! This gorgeous 2-bedroom, 2-bathroom ranch brick bungalow is located in a family-friendly neighbourhood near all amenities, including shopping, schools, downtown Orillia, parks, lakes, golf courses, and Highway 11. Upon entering, you'll notice the main floor was meticulously renovated in 2021, featuring a new kitchen with quartz countertops and a modern 3-piece bathroom. Boasting over 1000 square feet, the main floor is fresh and well laid out. The primary bedroom offers a semi-ensuite bathroom, adding to the home's convenience and charm. Prepare to be captivated by the irresistible charm and turnkey appeal of this home, filled with tonnes of natural light throughout. All appliances were updated to stainless steel in 2021, ensuring a sleek and modern kitchen. For an extensive list of upgrades look under the "attachments" section. Enjoy your morning coffee on the semi-private patio, and take advantage of the spacious garage that can accommodate two vehicles. The property is meticulously landscaped and includes a handy shed in the backyard for all your gardening tools. Dont miss out on the opportunity to make 6 Lewis Drive your new home!
Room Details:
| Room | Level | Length (m) | Width (m) | |||
|---|---|---|---|---|---|---|
| Kitchen | Main | 5.56 | 3.35 | |||
| Living | Main | 3.38 | 5.00 | |||
| Prim Bdrm | Main | 4.22 | 3.35 | |||
| Br | Main | 4.17 | 3.10 | |||
| Bathroom | Main | 3.15 | 1.52 | 3 Pc Bath | ||
| Family | Lower | 3.25 | 4.78 | |||
| Bathroom | Lower | 1.52 | 1.52 | 2 Pc Bath | ||
| Laundry | Lower | 3.35 | 2.87 | |||
| Utility | Lower | 10.52 | 3.35 |
