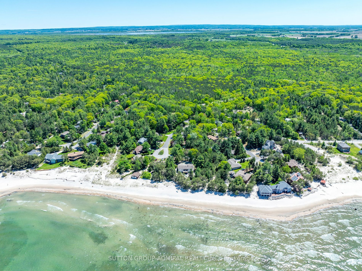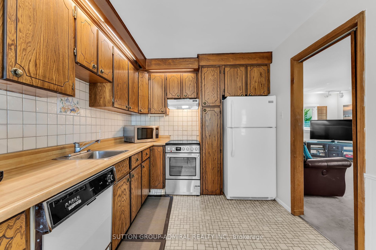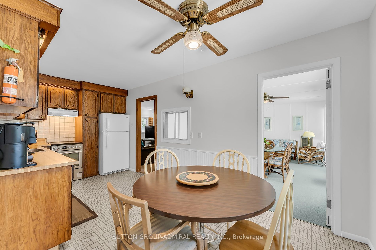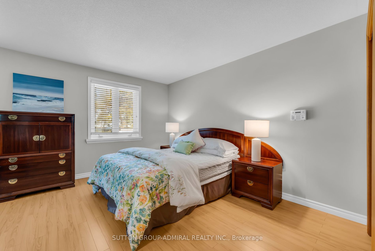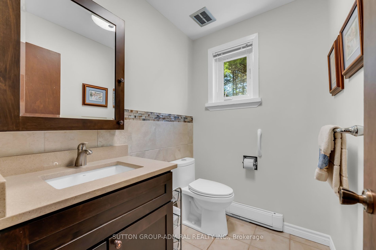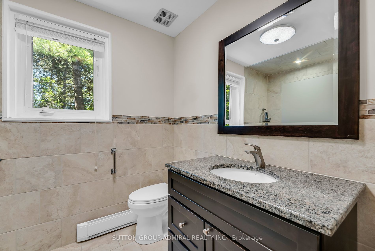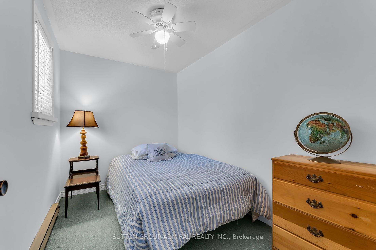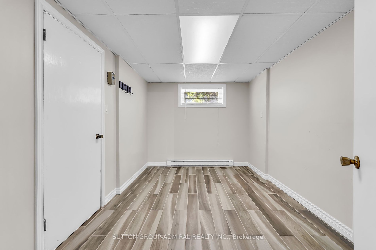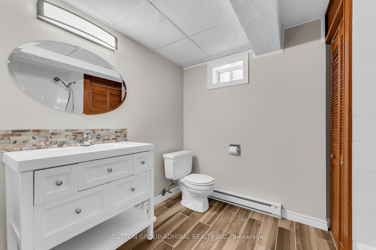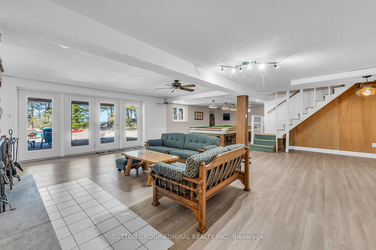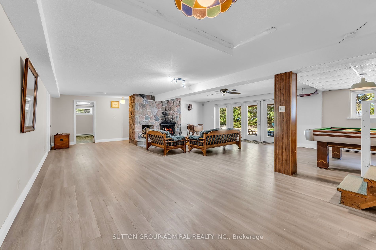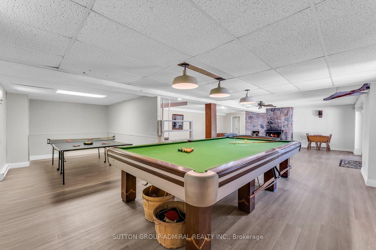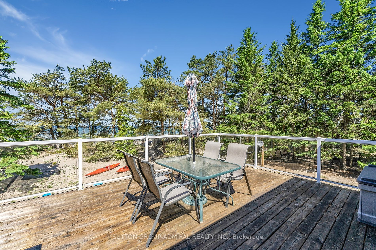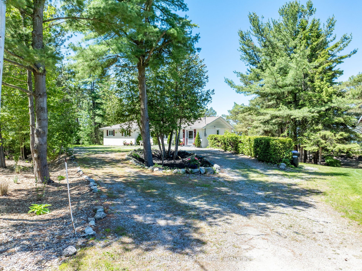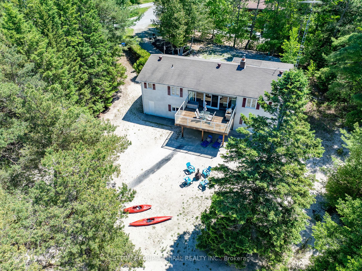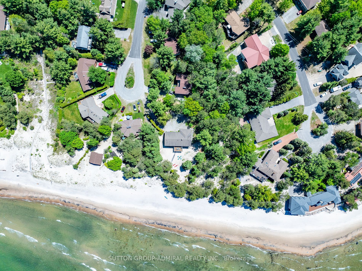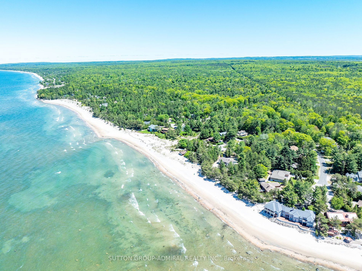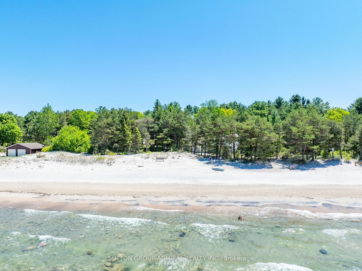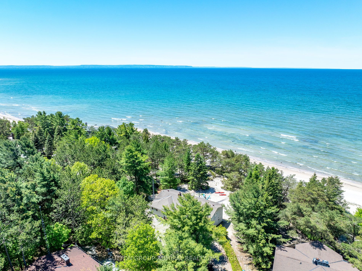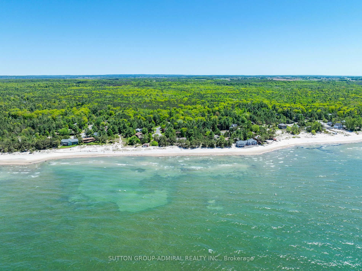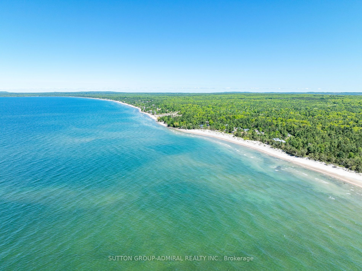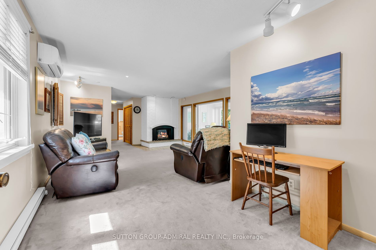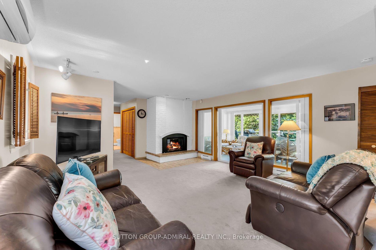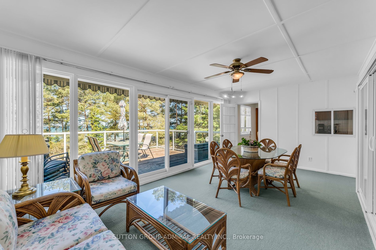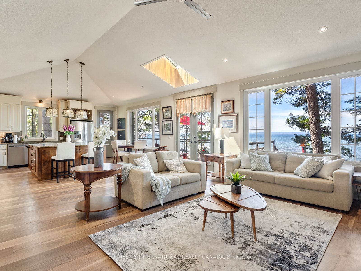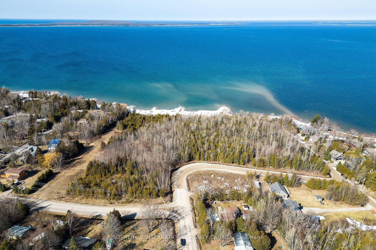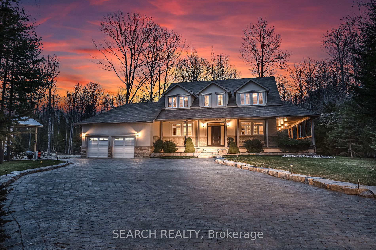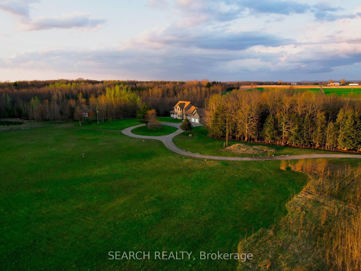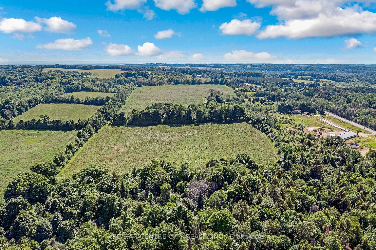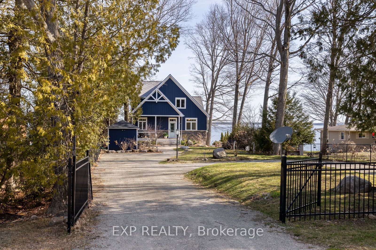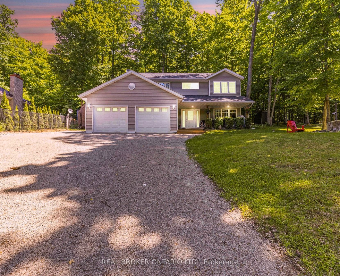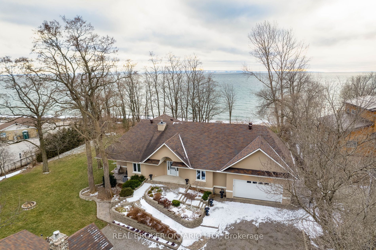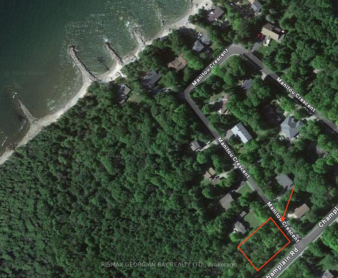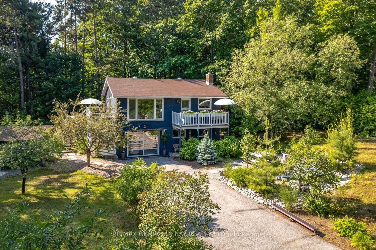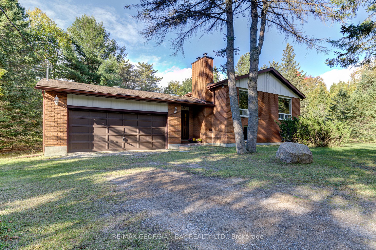17 Cody Rd
$2,439,000/ For Sale
Details | 17 Cody Rd
Experience the once-in-a-lifetime opportunity of beach living at the exclusive Pine Forest Beach Estates. Nestled in this idyllic, peaceful setting, 17 Cody Road stands out as truly exceptional. This well-built, year-round, single-owner home features 4+2 bedrooms and 3 newly renovated bathrooms, ready for you to move in. Relax in the privacy of your sunroom, overlooking the water with floor-to-ceiling windows and doors that open to the spacious outdoor deck. Enjoy exclusive views of the water, beach, Blue Mountain ski slopes, and world-class sunsets. The finished downstairs feat. new, easy to maintain vinyl & ceramic plank flooring. This lower walkout level also offers the same stunning floor-to-ceiling windows and doors leading directly down your very own pathway to the pristine waters of Georgian Bay and its white, sandy beach. Add your personal touch to make it uniquely yours. This retreat seamlessly blends convenience with seclusion, located only 1-1.5 hours from the city (Toronto/Hwy 400/401). Experience the soothing sounds of waves and the gentle breeze while watching unforgettable sunsets over Georgian Bay. Envision and embrace the lifestyle.
Expansive circular driveway with parking capacity for over 12 vehicles!
Room Details:
| Room | Level | Length (m) | Width (m) | |||
|---|---|---|---|---|---|---|
| Living | Main | 4.93 | 7.76 | Fireplace | Broadloom | |
| Dining | Main | 5.93 | 3.45 | Combined W/Sunroom | Broadloom | W/O To Patio |
| Sunroom | Main | 5.93 | 3.45 | Combined W/Dining | Broadloom | W/O To Patio |
| Kitchen | Main | 2.64 | 4.86 | Eat-In Kitchen | Vinyl Floor | |
| Prim Bdrm | Main | 4.00 | 5.11 | 2 Pc Ensuite | Laminate | Closet |
| 2nd Br | Main | 3.48 | 3.01 | Closet | Broadloom | |
| 3rd Br | Main | 3.01 | 3.45 | Closet | Broadloom | |
| 4th Br | Main | 3.13 | 2.23 | Broadloom | ||
| 5th Br | Bsmt | 3.82 | 2.62 | Ceramic Floor | Closet | |
| Br | Bsmt | 5.08 | 2.09 | Closet | Vinyl Floor | 4 Pc Ensuite |
| Rec | Bsmt | 8.73 | 11.92 | Fireplace | Vinyl Floor | Walk-Out |
| Laundry | Main | 3.13 | 4.16 | Vinyl Floor |
