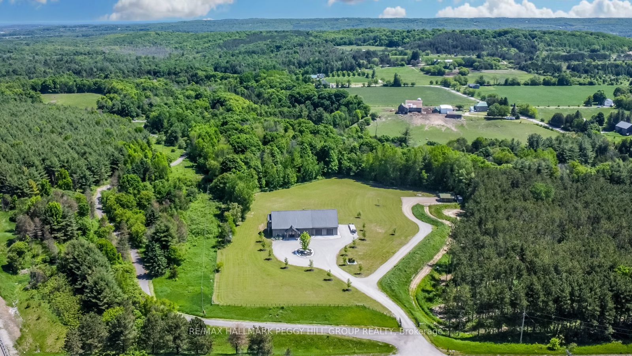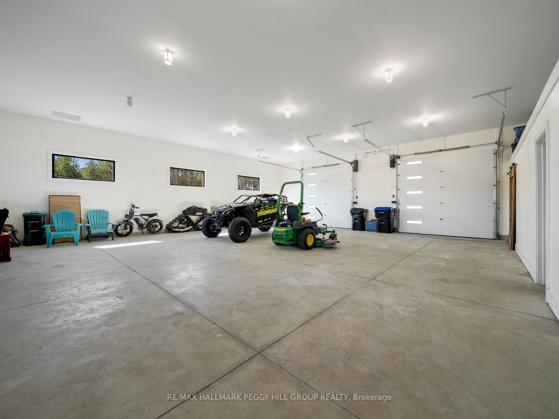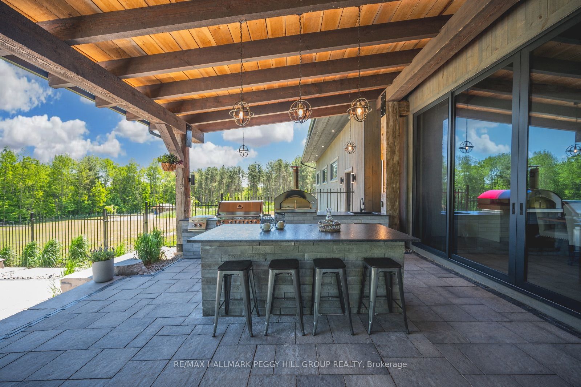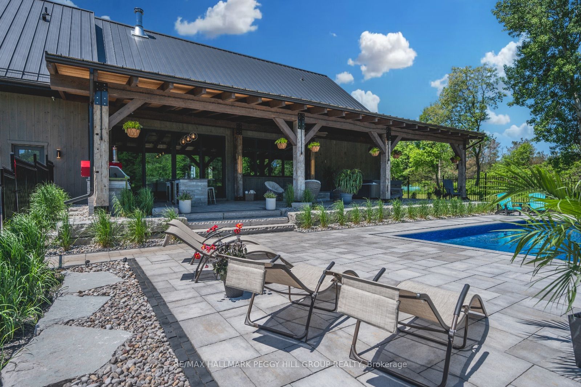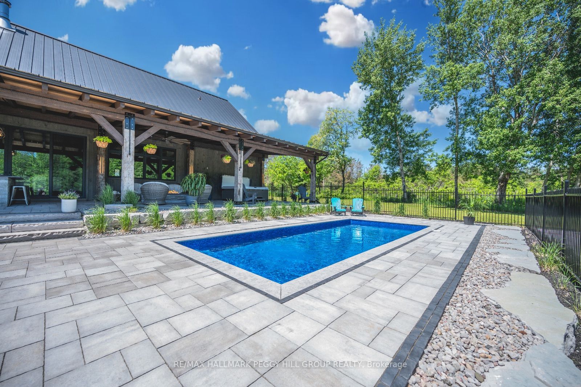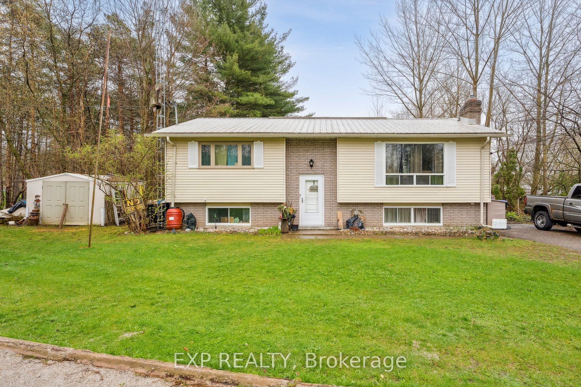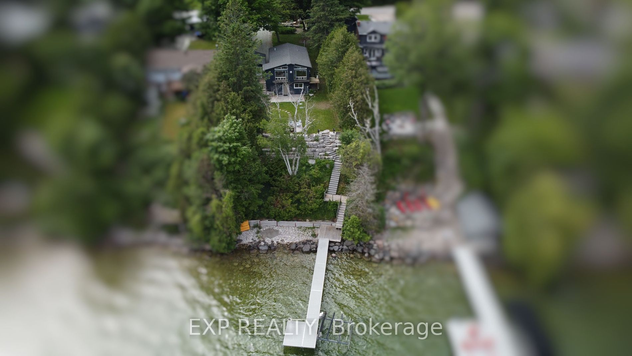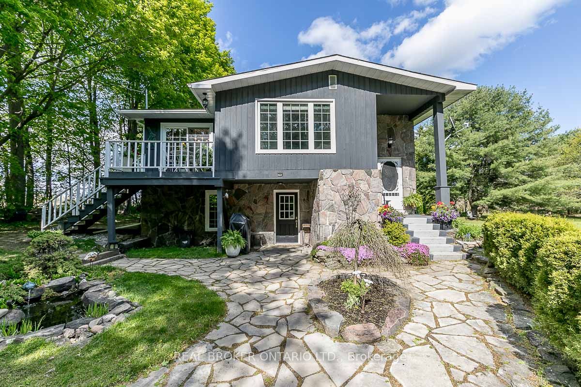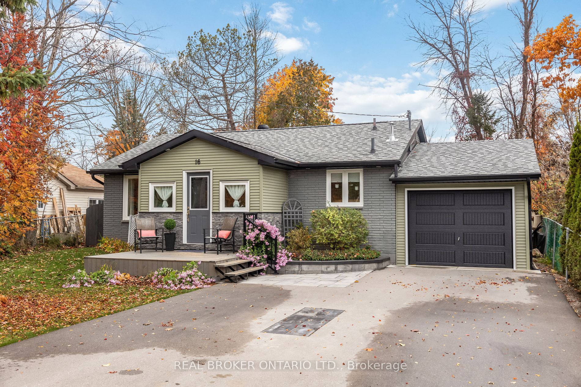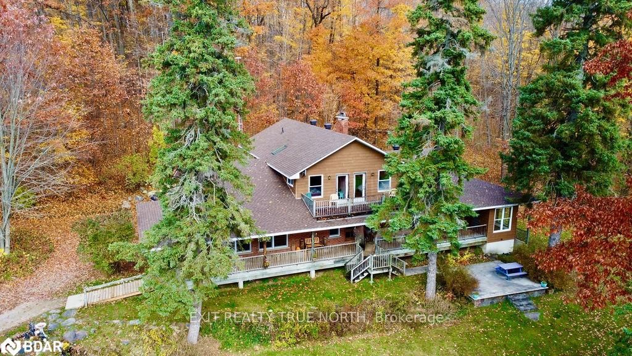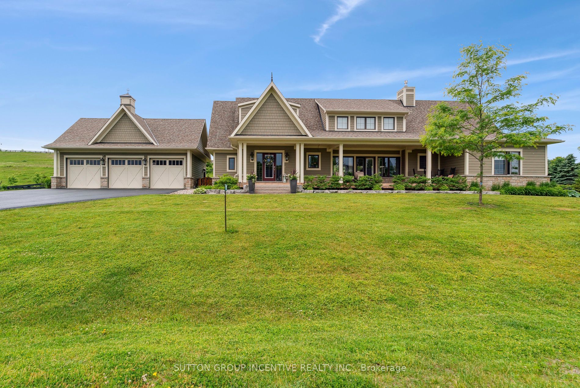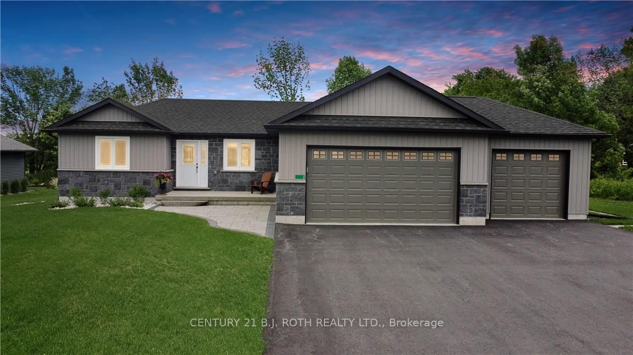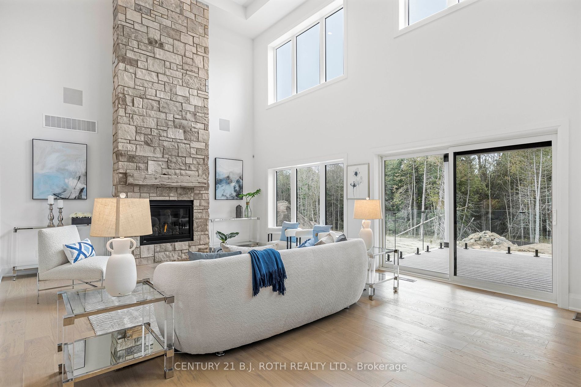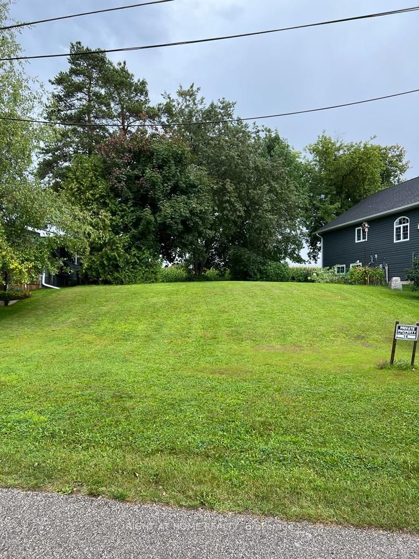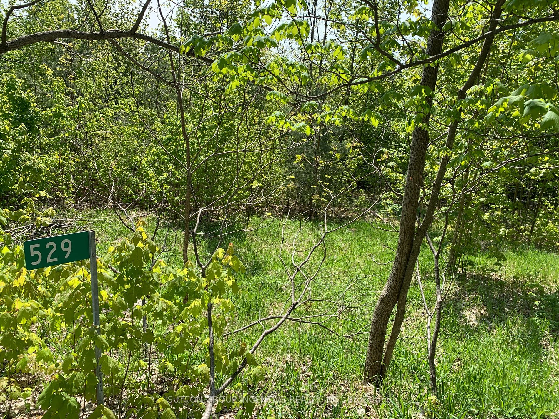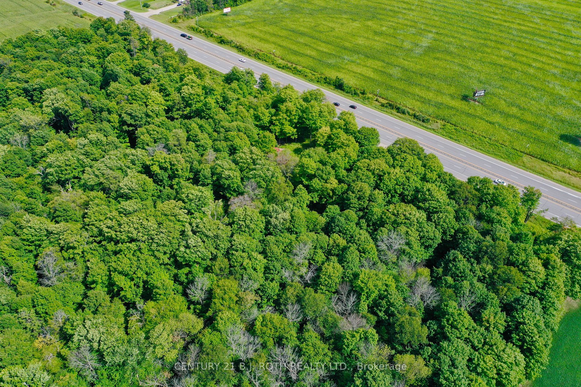4443 6 Line N
$2,699,900/ For Sale
Details | 4443 6 Line N
SHOWS 10+++! THIS SHOWSTOPPER BARNDOMINIUM HOME IS ON 23 ACRES BACKING ONTO THE COLDWATER RIVER WITH 2 ACRES OF TRAILS! Welcome home to 4443 Line 6 North, remarkably impressive both inside and out & located just moments away from Mount St. Louis Ski Resort. Built in 2022, this custom home showcases meticulous craftsmanship with exposed post and beam & soaring 30-foot ceilings. The open-concept layout is accentuated by hickory engineered hardwood floors, a double-sided wood fireplace & a custom kitchen that boasts quartzite countertops, high-end stainless steel appliances, a butler's pantry & custom 36-bottle wine rack. Upstairs, the primary suite offers 15-foot ceilings, an ensuite with a rainfall walk-in shower, and a balcony with stunning ski hill views. Outside, a 1,000+ square foot covered porch awaits adjacent to a 28 x 12 chlorine pool, an 8-man Bullfrog hot tub, and an outdoor kitchen with a built-in Napoleon BBQ, Piu Trecento pizza oven, sink, and bar fridge. Additional features include an outdoor bonfire pit and a charming 16 x 16 cabin with a hydro. This once-in-a-lifetime estate offers luxury living, unparalleled amenities, and a prime location for endless possibilities. #HomeToStay
Room Details:
| Room | Level | Length (m) | Width (m) | |||
|---|---|---|---|---|---|---|
| Kitchen | Main | 5.03 | 3.96 | Vaulted Ceiling | ||
| Dining | Main | 6.25 | 5.16 | Vaulted Ceiling | ||
| Great Rm | Main | 6.40 | 6.25 | Fireplace | Vaulted Ceiling | |
| Mudroom | Main | 2.57 | 2.92 | Tile Floor | ||
| Br | Main | 4.17 | 3.51 | Hardwood Floor | ||
| 2nd Br | Main | 3.81 | 3.35 | Hardwood Floor | ||
| Bathroom | Main | 3 Pc Bath | ||||
| Pantry | Main | 2.77 | 2.34 | |||
| Laundry | Main | 2.57 | 2.44 | |||
| Prim Bdrm | 2nd | 5.94 | 4.04 | Fireplace | 5 Pc Ensuite | W/I Closet |
| 4th Br | 2nd | 3.99 | 3.15 | Pot Lights | ||
| 5th Br | 2nd | 3.99 | 3.15 | Pot Lights |
