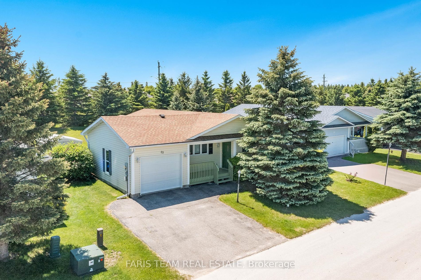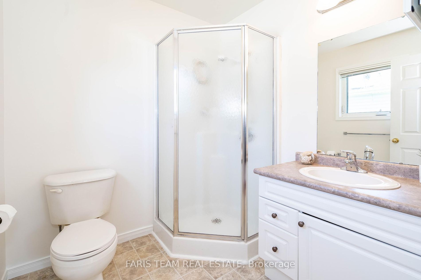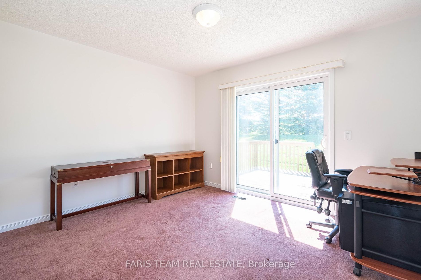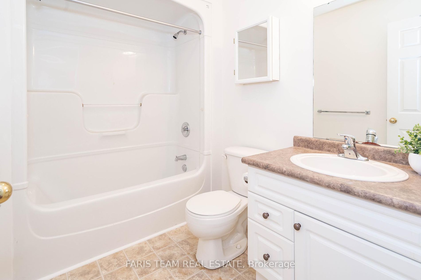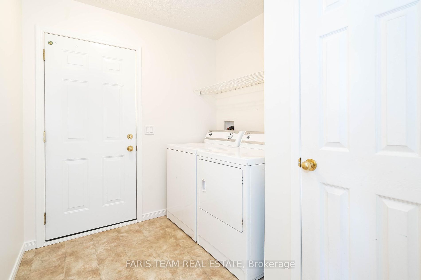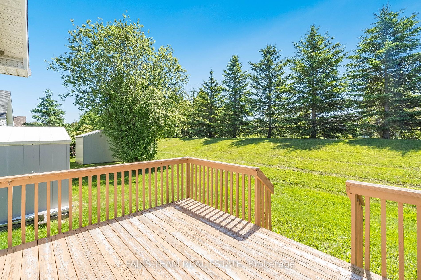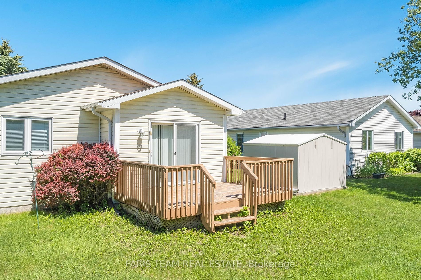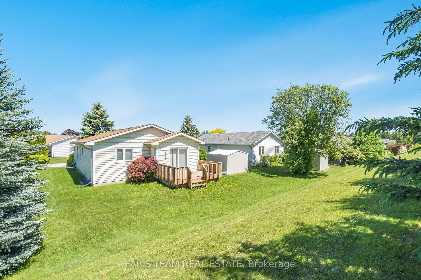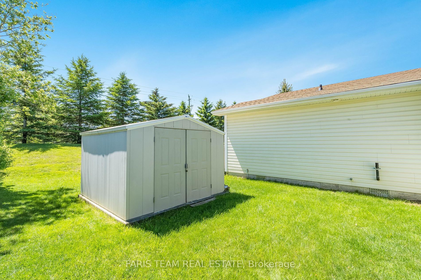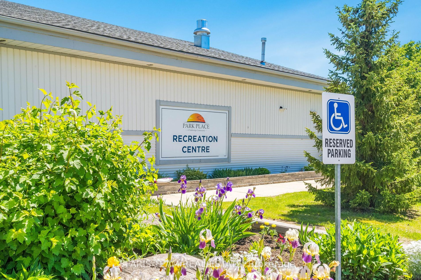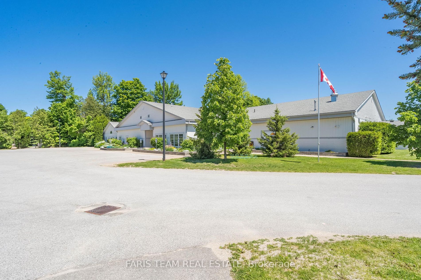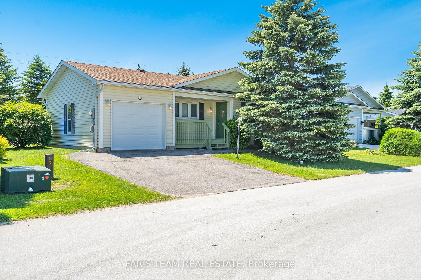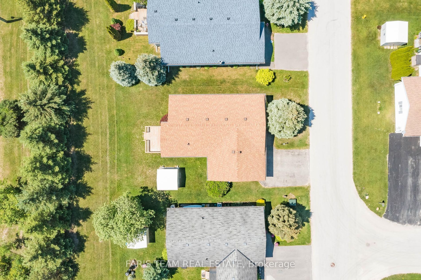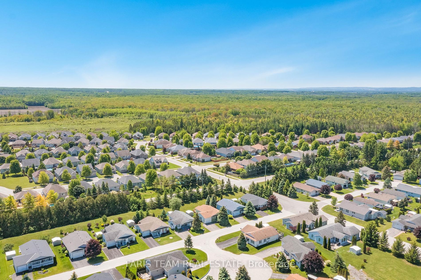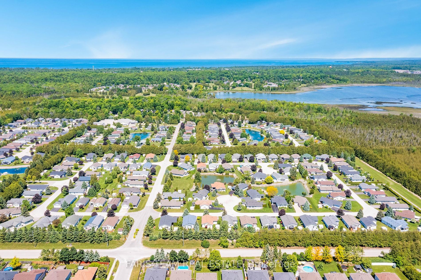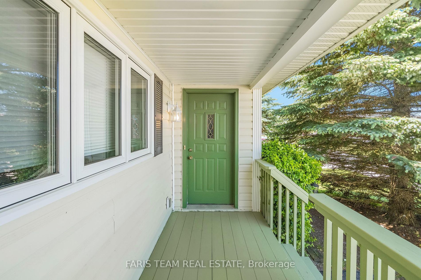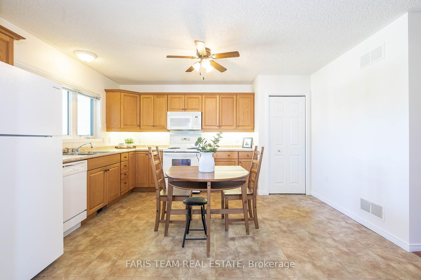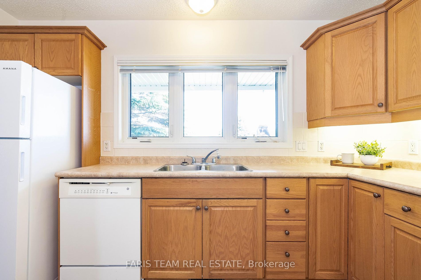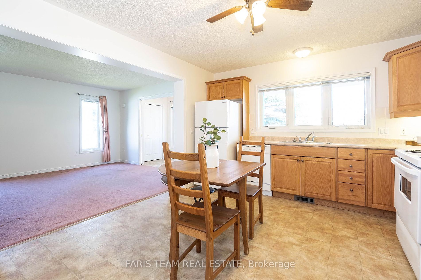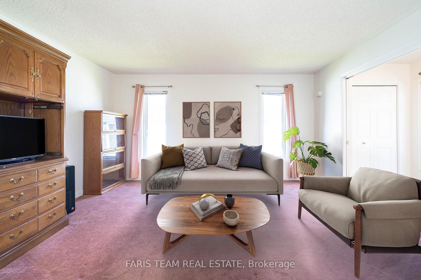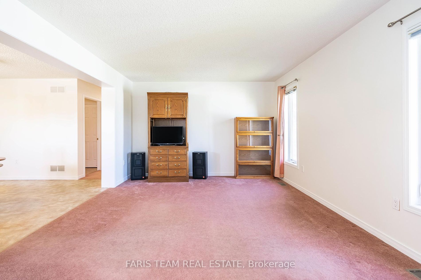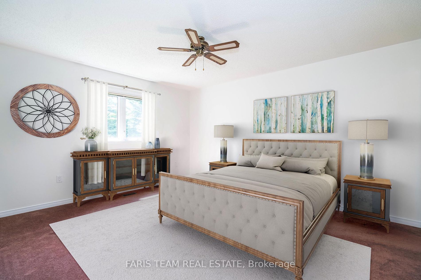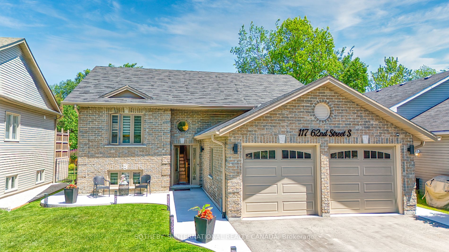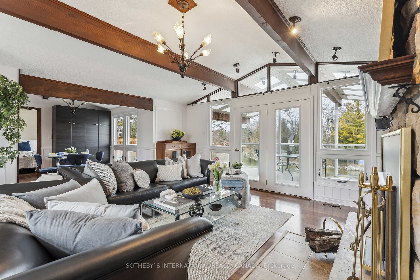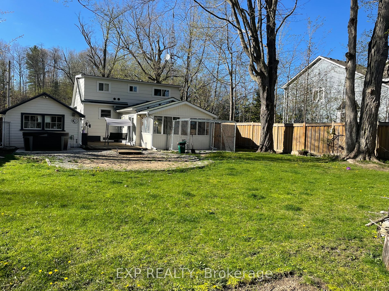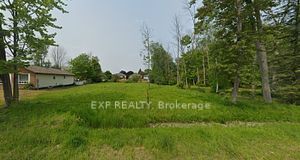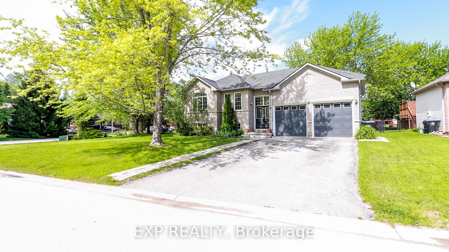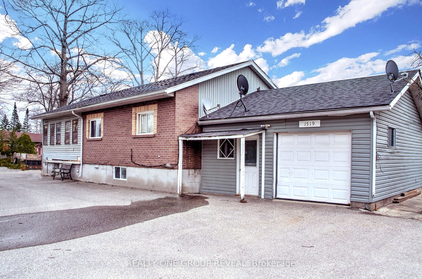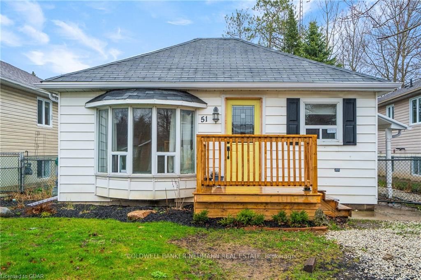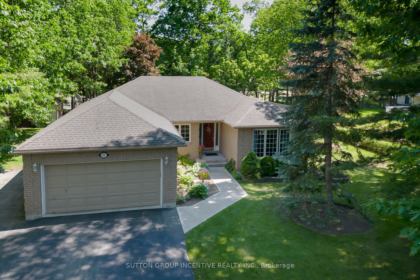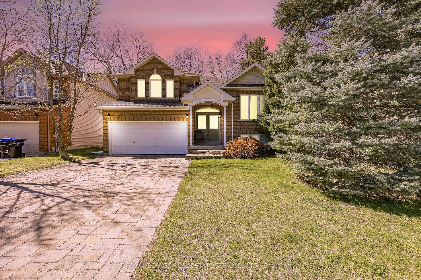63 Pennsylvania Ave
$420,000/ For Sale
Details | 63 Pennsylvania Ave
Top 5 Reasons You Will Love This Home: 1) Welcome to 63 Pennsylvania Avenue, a well-kept bungalow hosting two bedrooms and two bathrooms, located at Park Place, a 55+ retirement community in Wasaga Beach offering an array of activities and facilities, including a 12,610 square foot recreation centre, an indoor heated pool, fitness room, horseshoe pit, bocce ball courts, and much more 2) This Nottawasaga A-model features over 1,100 square feet of living space, along with a covered front porch ideal for a morning coffee or tea, a spacious foyer featuring large windows, glass pocket doors leading to the living room, and kitchen/dining room with cabinetry complemented by a crown moulding detail and undermount lighting, a ceramic tile backsplash, and a practical pantry closet 3) The primary bedroom features a walk-in closet and a 3-piece ensuite, while the second bedroom offers sliding glass-doors leading to the deck and backyard, ideal as a guest bedroom or home office 4) An additional 4-piece bathroom and a laundry room with inside entry from the garage complete this beautiful home and a garage with a back door leading to the backyard and the upgraded shed with cement pad underneath 5) Added peace of mind by the entire home painted recently (2024), a new refrigerator (2021), and a new roof (2017), while being only a short drive to sandy shores of Wasaga Beach, Collingwood, Blue Mountain and Barrie, with the current monthly fees to the new owner are $944.74 (rent of $800.00, taxes for the lot $35.81, and taxes for the structure $108.93). Age 19. Visit our website for more detailed information.
Room Details:
| Room | Level | Length (m) | Width (m) | |||
|---|---|---|---|---|---|---|
| Kitchen | Main | 4.27 | 3.70 | Vinyl Floor | Combined W/Dining | Double Sink |
| Living | Main | 4.59 | 3.69 | Window | Open Concept | |
| Prim Bdrm | Main | 4.41 | 3.69 | W/I Closet | 3 Pc Ensuite | Ceiling Fan |
| Br | Main | 3.70 | 3.16 | Ceiling Fan | Closet | W/O To Yard |
| Laundry | Main | 2.64 | 2.20 | Linen Closet | Vinyl Floor | Access To Garage |
