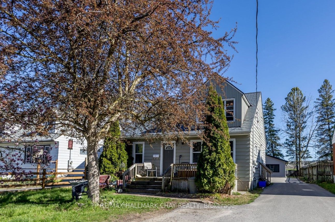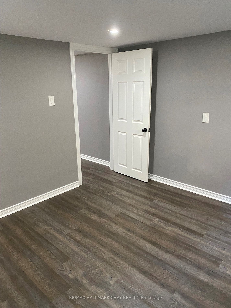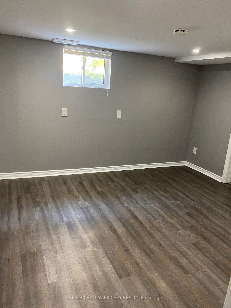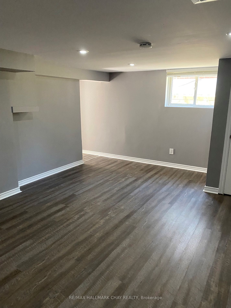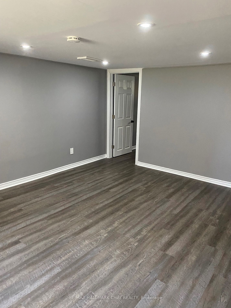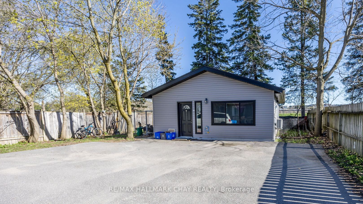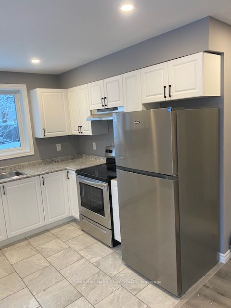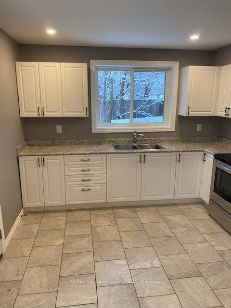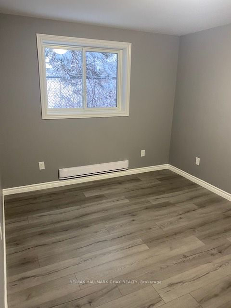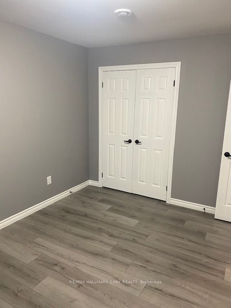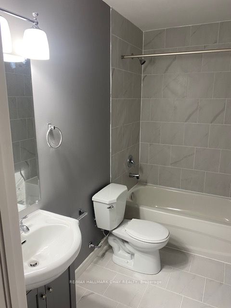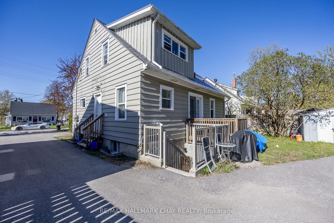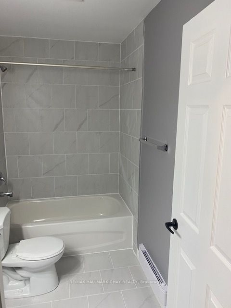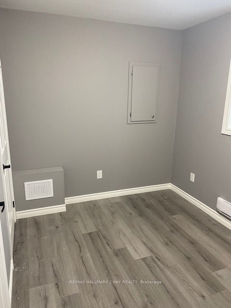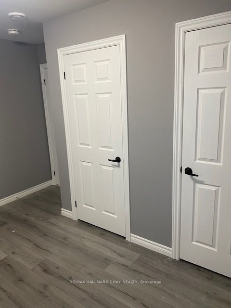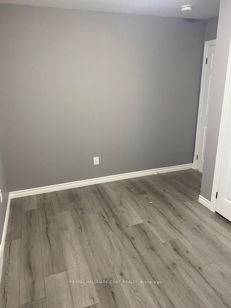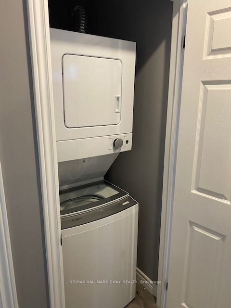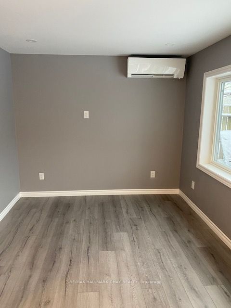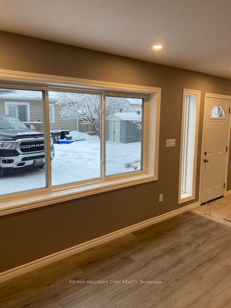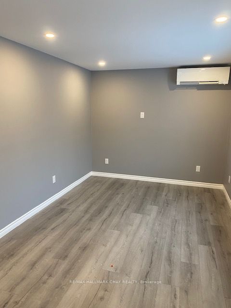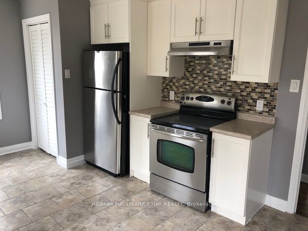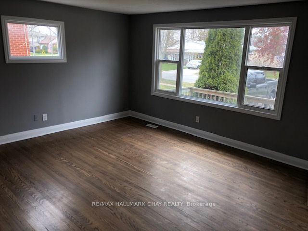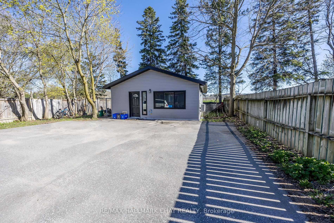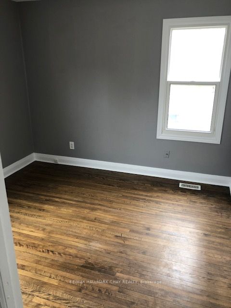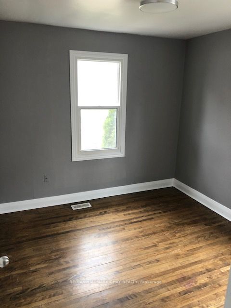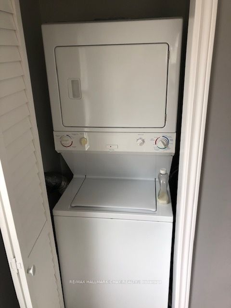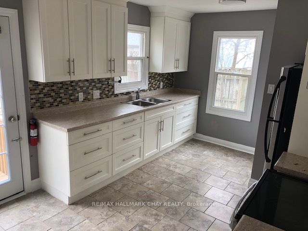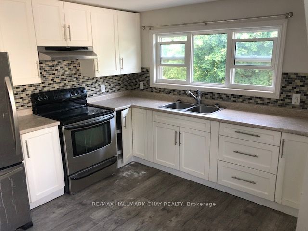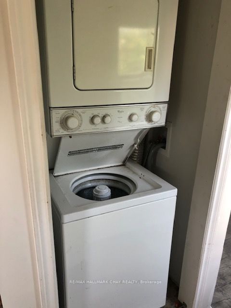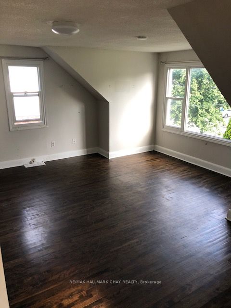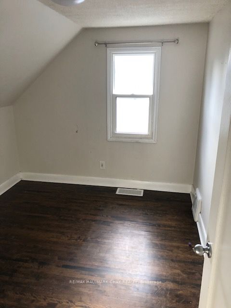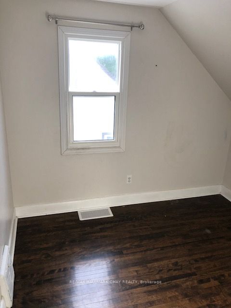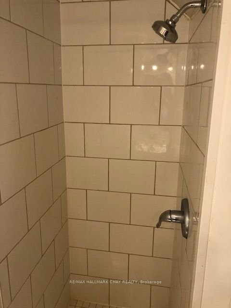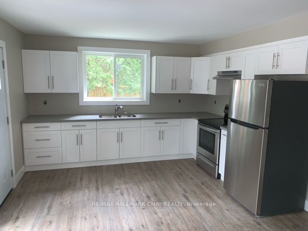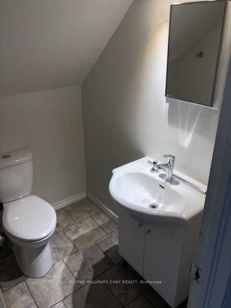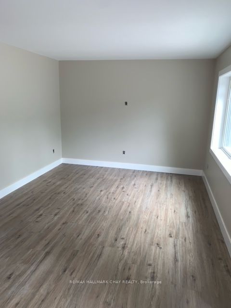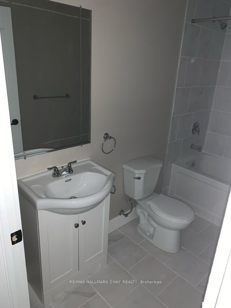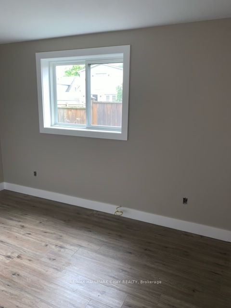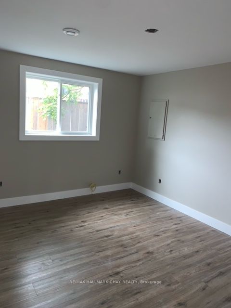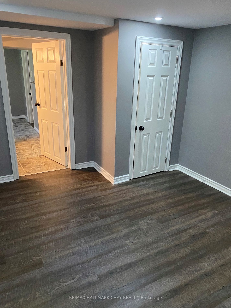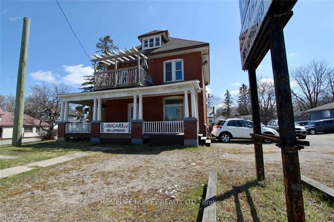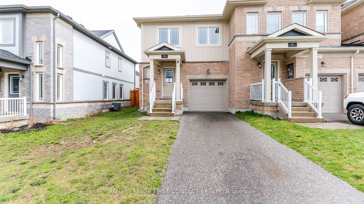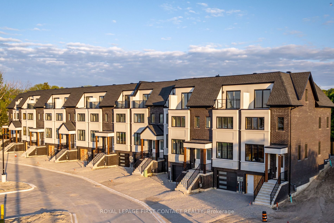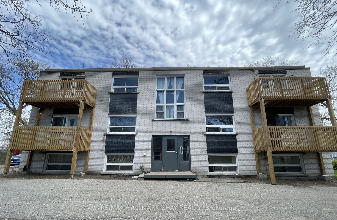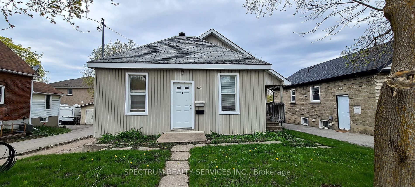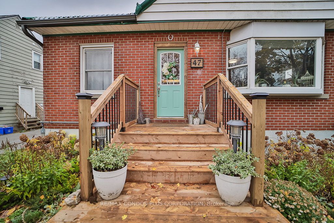45 CAMPBELL Ave
$899,900/ For Sale
Details | 45 CAMPBELL Ave
Welcome to 45 Campbell Avenue in Barrie - this renovated and updated property offers you many OPTIONS! INVESTORS! Are you ready to enter into the real estate investment market? Are you looking to add to your existing real estate portfolio? Continue to RENT all four units for monthly rental income. LIVE in one unit and rent out the other 3 units to off set your own living expenses. The choice is yours! This multiplex 4 unit property has four separate rental units, all currently tenanted. Basement - 1 Bedroom, 1 Bath Unit. Main House - two x 2 Bedroom, 1 Bath units. Coach House - 2 Bedroom, 1 Bath unit. Large lot allows for plenty of exclusive surface parking. See attached for monthly utility expenses. Ideally located close to public transit, GO train service and key commuter routes north to cottage country or south to the GTA. Minutes to amenities such as services, shopping, groceries, entertainment and outdoor recreation. Take a look today!
Four x rental units (triplex + coach house) each unit with kitchen appliances and convenience of ensuite laundry. Summary of operating expenses and last year's lease income reports are available upon request.
Room Details:
| Room | Level | Length (m) | Width (m) | |||
|---|---|---|---|---|---|---|
| Living | Bsmt | 3.10 | 3.48 | |||
| Br | Bsmt | 4.00 | 4.90 | |||
| Kitchen | Main | 3.30 | 2.80 | Eat-In Kitchen | ||
| Living | Main | 2.80 | 2.30 | |||
| Br | Main | 3.10 | 4.00 | |||
| Br | Main | 4.00 | 5.10 | |||
| Kitchen | 2nd | 3.30 | 3.10 | |||
| 2nd Br | 2nd | 3.10 | 2.70 | |||
| Br | Upper | 4.60 | 2.90 | |||
| Living | Upper | 4.00 | 5.00 | |||
| Br | Upper | 3.50 | 3.80 | |||
| Kitchen | Ground | 3.40 | 2.70 |
